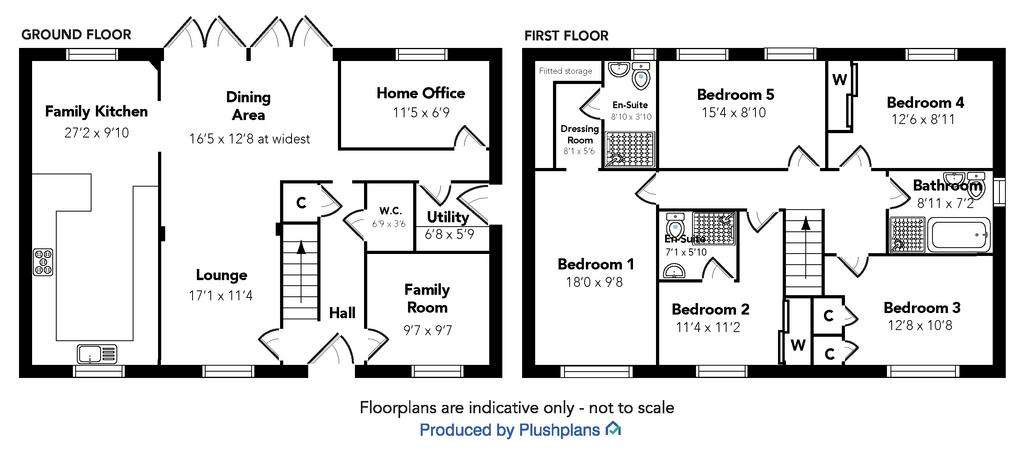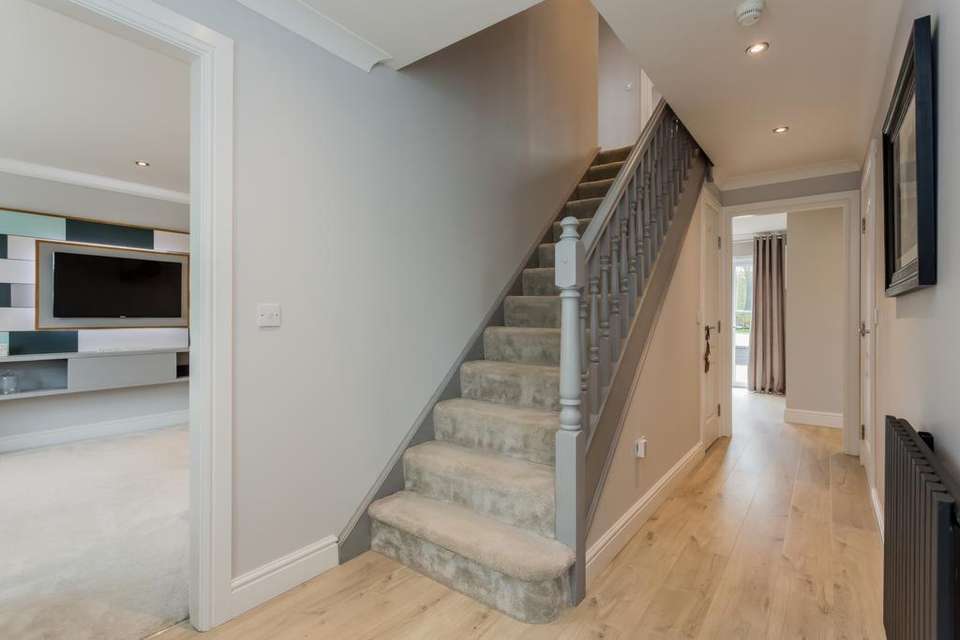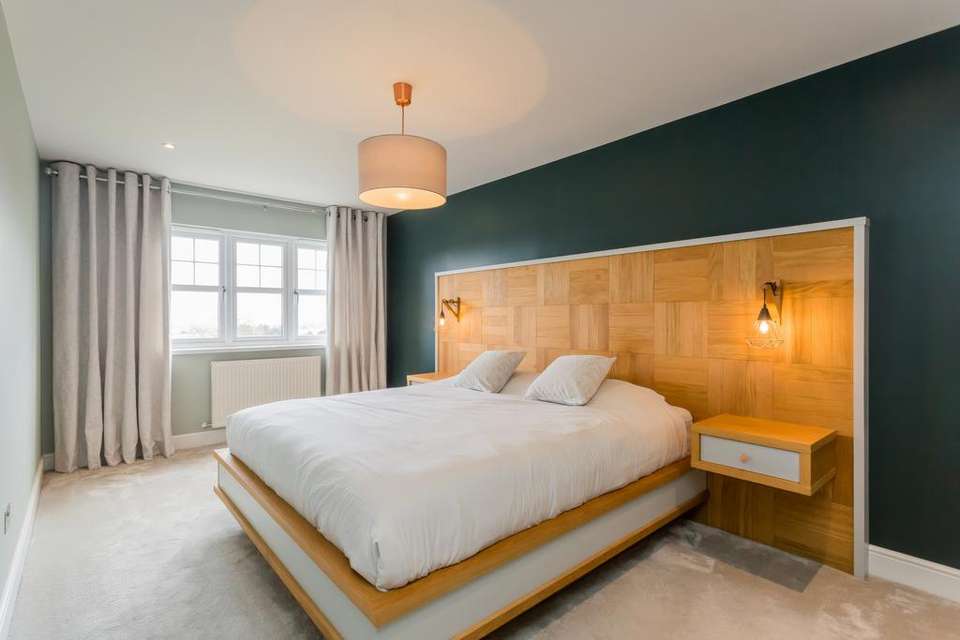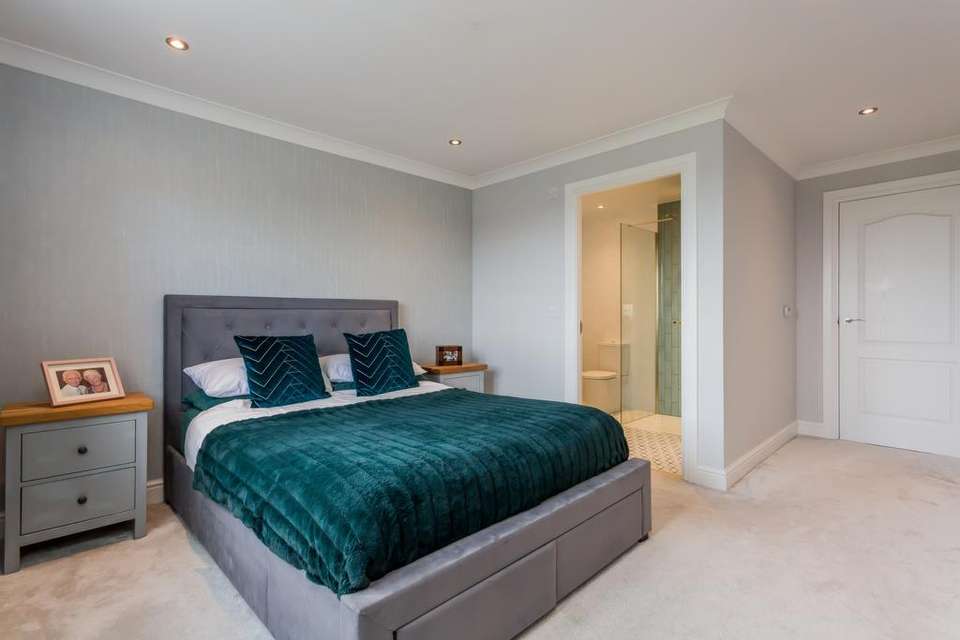5 bedroom detached villa for sale
Bridge Of Weir, PA11 3DYdetached house
bedrooms

Property photos




+31
Property description
29 Shillingworth Place is arguably the best property in the Shillingworth development. The property has been extended, upgraded and improved from the original Charles Church home into the superb family home it is today. Sitting at the end of a cul de sac the property has countryside to the front and to its side giving great views and privacy.
The welcoming entrance hallway invites you into the property and has a stair to the upper level. The main living accommodation flows seamlessly from the principle lounge into a bright and spacious dining area ideal for a family to unwind and socialise. From the dining area two sets of French doors open to the back garden. The bespoke family kitchen has a large window looking to the garden and a window to the front with beautiful views. High quality appliances include a double oven, microwave, induction hob, coffee machine and wine cooler whilst further specifications provide underfloor heating, an inbuilt speaker system in the ceiling and a breakfast bar adds a casual dining option, complimenting the formal dining area. The ground floor also provides a generous home office, useful utility room and a versatile family room, providing an ideal retreat for children.
On the upper level there are five bedrooms and a family bathroom. The principle bedroom enjoys countryside views, a dressing room and an en suite shower room with under floor heating. Bedrooms two, three and four have fitted wardrobes and bedroom two benefits from an en suite shower room. The family bathroom completes the accommodation and has a four piece suite.
Particular attention should be drawn to the landscaped back garden which is a easy to maintain with artificial grass. One of the highlights is the excellent garden building which has been created to offer a flexible space which currently houses a pool table and provides a home cinema room. This building has mains heating, power, light, double glazing, a built in speaker system and is topped off by a terrace to the front to enjoy the weather.
The driveway leads to the detached garage which also has power and an up and over door.
Shillingworth is a popular modern development in an ideal location in Bridge of Weir. The village itself provides a range of local shops and businesses including, bars, restaurants and cafes. There are two golf courses serving the village and very well regarded local schooling for both primary and secondary levels.
Dimensions
Lounge 17’1 x 11’4
Dining Area 16’5 x 12’8 at widest
Kitchen 27’2 x 9’10
Utility Room 6’8 x 5’9
Home Office 11’5 x 6’9
Family Room 9’7 x 9’7
WC 6’9 x 3’6
Bedroom 1 18’0 x 9’8
En Suite 8’10 x 3’10
Dressing Room 8’1 x 5’6
Bedroom 2 11’4 x 11’2
En Suite 7’1 x 5’10
Bedroom 3 12’8 x 10’8
Bedroom 4 12’6 x 8’11
Bedroom 5 15’4 x 8’10
Bathroom 8’11 x 7’2
Garden Building 24’5 x 13’1
Garage 16’4 x 8’1
The welcoming entrance hallway invites you into the property and has a stair to the upper level. The main living accommodation flows seamlessly from the principle lounge into a bright and spacious dining area ideal for a family to unwind and socialise. From the dining area two sets of French doors open to the back garden. The bespoke family kitchen has a large window looking to the garden and a window to the front with beautiful views. High quality appliances include a double oven, microwave, induction hob, coffee machine and wine cooler whilst further specifications provide underfloor heating, an inbuilt speaker system in the ceiling and a breakfast bar adds a casual dining option, complimenting the formal dining area. The ground floor also provides a generous home office, useful utility room and a versatile family room, providing an ideal retreat for children.
On the upper level there are five bedrooms and a family bathroom. The principle bedroom enjoys countryside views, a dressing room and an en suite shower room with under floor heating. Bedrooms two, three and four have fitted wardrobes and bedroom two benefits from an en suite shower room. The family bathroom completes the accommodation and has a four piece suite.
Particular attention should be drawn to the landscaped back garden which is a easy to maintain with artificial grass. One of the highlights is the excellent garden building which has been created to offer a flexible space which currently houses a pool table and provides a home cinema room. This building has mains heating, power, light, double glazing, a built in speaker system and is topped off by a terrace to the front to enjoy the weather.
The driveway leads to the detached garage which also has power and an up and over door.
Shillingworth is a popular modern development in an ideal location in Bridge of Weir. The village itself provides a range of local shops and businesses including, bars, restaurants and cafes. There are two golf courses serving the village and very well regarded local schooling for both primary and secondary levels.
Dimensions
Lounge 17’1 x 11’4
Dining Area 16’5 x 12’8 at widest
Kitchen 27’2 x 9’10
Utility Room 6’8 x 5’9
Home Office 11’5 x 6’9
Family Room 9’7 x 9’7
WC 6’9 x 3’6
Bedroom 1 18’0 x 9’8
En Suite 8’10 x 3’10
Dressing Room 8’1 x 5’6
Bedroom 2 11’4 x 11’2
En Suite 7’1 x 5’10
Bedroom 3 12’8 x 10’8
Bedroom 4 12’6 x 8’11
Bedroom 5 15’4 x 8’10
Bathroom 8’11 x 7’2
Garden Building 24’5 x 13’1
Garage 16’4 x 8’1
Interested in this property?
Council tax
First listed
2 weeks agoBridge Of Weir, PA11 3DY
Marketed by
Cochran Dickie - Bridge of Weir 3 Neva Place Bridge of Weir PA11 3PNPlacebuzz mortgage repayment calculator
Monthly repayment
The Est. Mortgage is for a 25 years repayment mortgage based on a 10% deposit and a 5.5% annual interest. It is only intended as a guide. Make sure you obtain accurate figures from your lender before committing to any mortgage. Your home may be repossessed if you do not keep up repayments on a mortgage.
Bridge Of Weir, PA11 3DY - Streetview
DISCLAIMER: Property descriptions and related information displayed on this page are marketing materials provided by Cochran Dickie - Bridge of Weir. Placebuzz does not warrant or accept any responsibility for the accuracy or completeness of the property descriptions or related information provided here and they do not constitute property particulars. Please contact Cochran Dickie - Bridge of Weir for full details and further information.



































