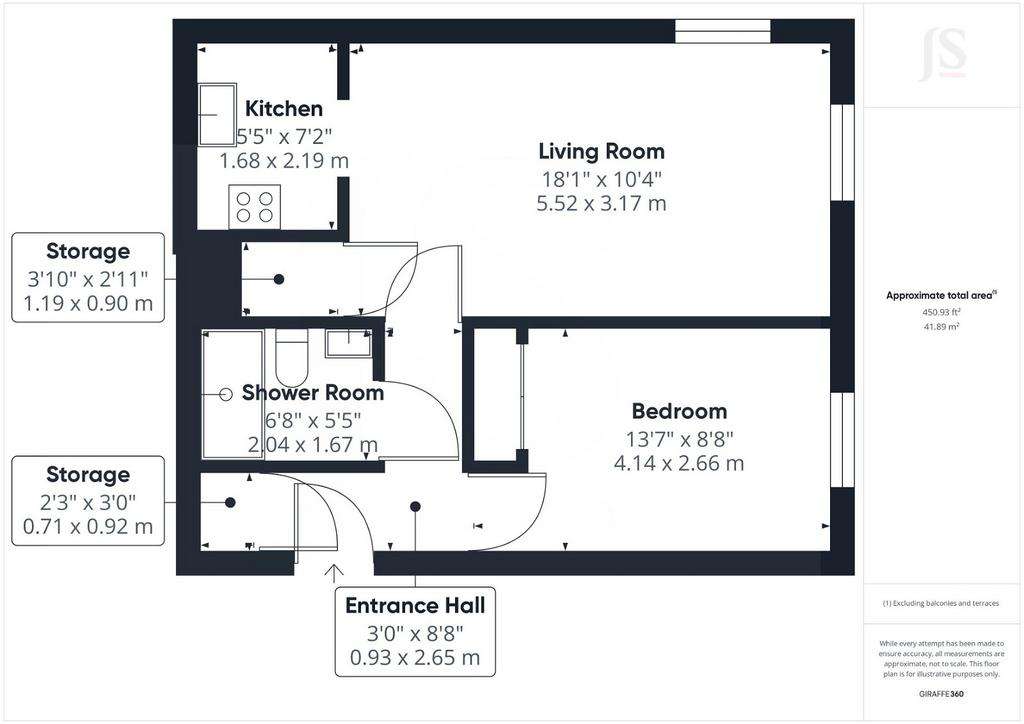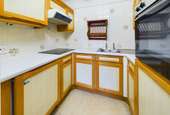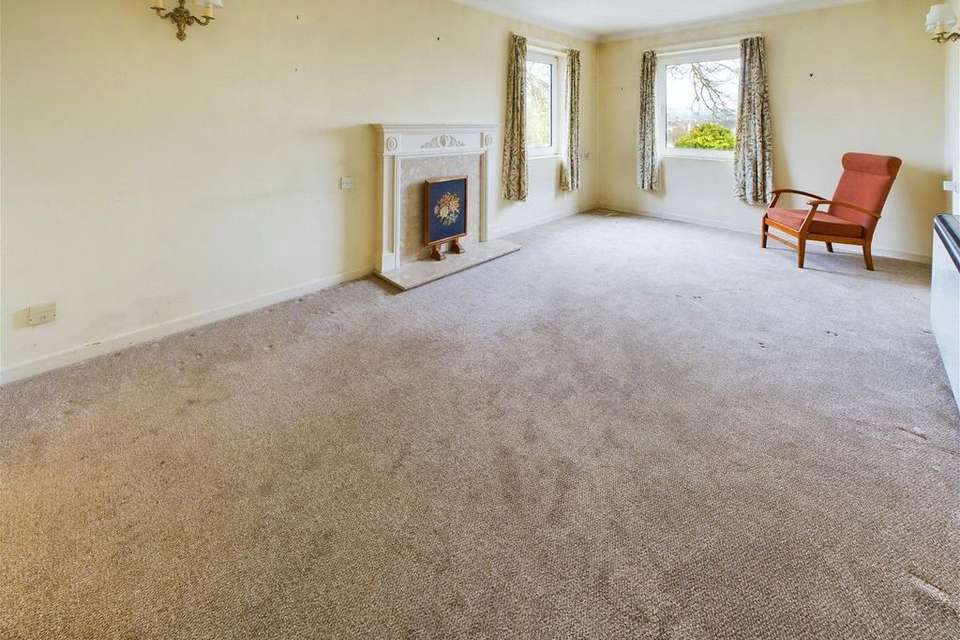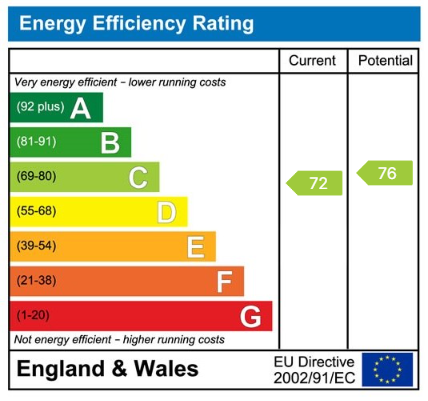1 bedroom retirement property for sale
Swiss Gardens, Shoreham by Seaflat
bedroom

Property photos




+8
Property description
Conveniently situated in central Shoreham within easy walking distance of the town centre and its amenities, including library, health centre, comprehensive shopping facilities, and mainline railway station. Security entryphone system into:-COMMUNAL ENTRANCE Communal front door into:-COMMUNAL HALLWAYS Stairs or passenger lift to:- SECOND FLOOR LANDING Private front door into:-SPACIOUS ENTRANCE HALL Comprising wall mounted night storage heater, wall mounted emergency pull cord system, ceiling mounted smoke detector, loft hatch access, single light fitting, coving, carpeted flooring, storage cupboard with electric meter and shelving. DUAL ASPECT LIVING ROOM North/East and North/West aspect. Comprising two pvcu double glazed windows with pleasant downland views, coving, carpeted flooring, wall mounted night storage heater, feature fireplace, three wall mounted light fitting, storage cupboard with hot water cylinder and shelving, emergency pull cord, archway opening into :- KITCHEN Comprising roll edge laminate work surfaces with cupboards below and matching eye level cupboards, inset stainless steel single drainer sink unit, integrated eye level oven, matching integrated fridge and freezer, tiled walls, coving, extractor fan, single light fitting.BEDROOM North/East aspect with pleasant downland views . Comprising pvcu double glazed window, carpeted flooring, wall mounted night storage heater, bi-folding doors into wardrobe with hanging rail and shelving, emergency pull cord. BATHROOM Comprising walk in shower cubicle benefitting from fully tiled walls and integrated shower attachment, low flush wc, hand wash basin with vanity unit below, single wall mounted light fitting, extractor fan, heated towel rail, vinyl flooring, emergency pull cord. COMMUNAL GARDENS Well maintained being mainly laid to lawn with various mature flower, shrub and tree borders for privacy.COMMUNAL FACILITIES Include Laundry room and residents communal Lounge areaCOMMUNAL PARKING On a first come first serve basis TENURE LEASE: 125 years from 1989 - 90 years remainingMAINTENANCE: £2,598.06GROUND RENT: £498.32 COUNCIL TAX Band B
Interested in this property?
Council tax
First listed
2 weeks agoEnergy Performance Certificate
Swiss Gardens, Shoreham by Sea
Marketed by
Jacobs Steel & Co - Shoreham-by-Sea 31 Brunswick Road Shoreham-by-Sea, West Sussex BN43 5WAPlacebuzz mortgage repayment calculator
Monthly repayment
The Est. Mortgage is for a 25 years repayment mortgage based on a 10% deposit and a 5.5% annual interest. It is only intended as a guide. Make sure you obtain accurate figures from your lender before committing to any mortgage. Your home may be repossessed if you do not keep up repayments on a mortgage.
Swiss Gardens, Shoreham by Sea - Streetview
DISCLAIMER: Property descriptions and related information displayed on this page are marketing materials provided by Jacobs Steel & Co - Shoreham-by-Sea. Placebuzz does not warrant or accept any responsibility for the accuracy or completeness of the property descriptions or related information provided here and they do not constitute property particulars. Please contact Jacobs Steel & Co - Shoreham-by-Sea for full details and further information.













