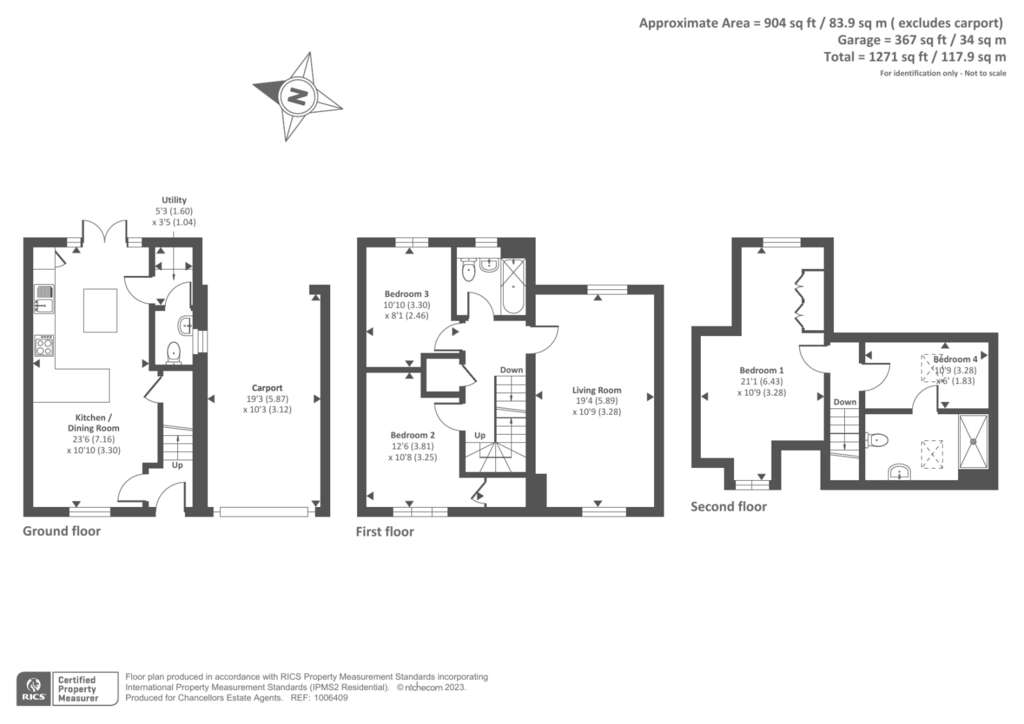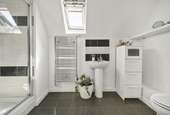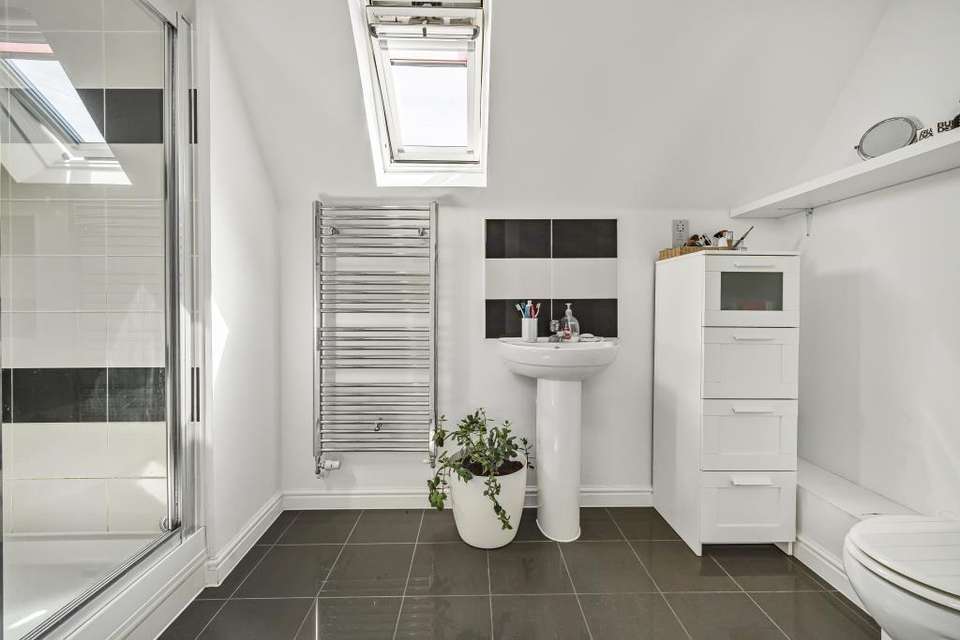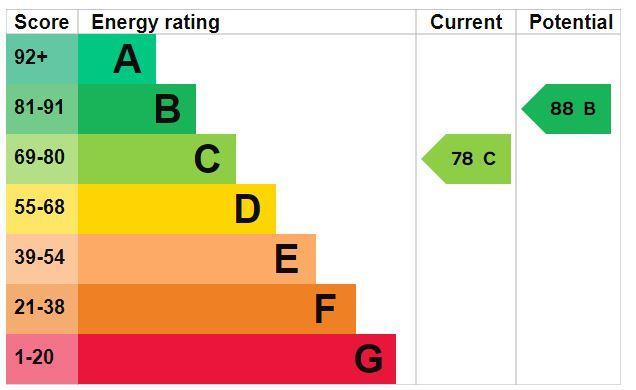4 bedroom detached house for sale
Aylesbury, HP19detached house
bedrooms

Property photos




+7
Property description
We are delighted to offered for sale in the sought after location of Buckingham Park, this four bedroom detached family home. In turn key condition, the accomodation comprises of an upgraded kitchen diner, seperate lounge, ample bedrooms and two bathrooms.
Property Details
Local Area:
Buckingham Park is a modern, well connected development that benefits from a combined school, community centre and shopping facilities. As a resident you have excellent transport links which include a regular bus service and Aylesbury Parkway Train Station nearby. The rail links offer access to London Marylebone in just under an hour. There are a number of walkways and local parks right on your doorstep making getting active outside very easy.
Entrance Hall - The entrance hall seperates the kitchen/diner from access to the stairs which leads to the first floor landing.
Kitchen / Diner - This high spec kitchen has been recently upgraded with the addition of a central island, double ovens, breakfast bar seating and ample storage unites. There are a doors leading to the utility room, under stairs storage and double doors leading to the rear landscaped garden.
Utility Room - Consists a range of base and wall mounted units, washing machine and storage space.
Living Room - This large lounge has ample room for multiple sofas, a large TV unit and electric fireplace. An option for this space is to also utilise it as an addition bedroom.
Bedrooms 1 and 2 - Both rooms are double bedrooms with additional space for wardrobes and other bedroom furniture.
Family Bathroom - There is a paneled bathtub, hand wash basin and low level WC. Window to the rear aspect.
Main bedroom - Situated on the third floor, the main suite benefits from space for a super king bed, walk in wardrobe, en-suite and additional office/storage space.
En-Suite - There is a double shower cubicle, hand wash basin and a low level WC. Velux window to the front aspect.
Garden - The south facing rear garden with patio leading from the kitchen/dining room has been beautifully landscaped with grass laid to the remainder.
Garage & Parking - There is a carport to the side of the property, with parking for two vehicles.
Video Viewings:
If proceeding without a physical viewing please note that you must make all necessary additional investigations to satisfy yourself that all requirements you have of the property will be met. Video content and other marketing materials shown are believed to fairly represent the property at the time they were created.
Property Details
Local Area:
Buckingham Park is a modern, well connected development that benefits from a combined school, community centre and shopping facilities. As a resident you have excellent transport links which include a regular bus service and Aylesbury Parkway Train Station nearby. The rail links offer access to London Marylebone in just under an hour. There are a number of walkways and local parks right on your doorstep making getting active outside very easy.
Entrance Hall - The entrance hall seperates the kitchen/diner from access to the stairs which leads to the first floor landing.
Kitchen / Diner - This high spec kitchen has been recently upgraded with the addition of a central island, double ovens, breakfast bar seating and ample storage unites. There are a doors leading to the utility room, under stairs storage and double doors leading to the rear landscaped garden.
Utility Room - Consists a range of base and wall mounted units, washing machine and storage space.
Living Room - This large lounge has ample room for multiple sofas, a large TV unit and electric fireplace. An option for this space is to also utilise it as an addition bedroom.
Bedrooms 1 and 2 - Both rooms are double bedrooms with additional space for wardrobes and other bedroom furniture.
Family Bathroom - There is a paneled bathtub, hand wash basin and low level WC. Window to the rear aspect.
Main bedroom - Situated on the third floor, the main suite benefits from space for a super king bed, walk in wardrobe, en-suite and additional office/storage space.
En-Suite - There is a double shower cubicle, hand wash basin and a low level WC. Velux window to the front aspect.
Garden - The south facing rear garden with patio leading from the kitchen/dining room has been beautifully landscaped with grass laid to the remainder.
Garage & Parking - There is a carport to the side of the property, with parking for two vehicles.
Video Viewings:
If proceeding without a physical viewing please note that you must make all necessary additional investigations to satisfy yourself that all requirements you have of the property will be met. Video content and other marketing materials shown are believed to fairly represent the property at the time they were created.
Interested in this property?
Council tax
First listed
3 weeks agoEnergy Performance Certificate
Aylesbury, HP19
Marketed by
Chancellors - Aylesbury Sales 13 Market Square Aylesbury, Buckinghamshire HP20 1TBPlacebuzz mortgage repayment calculator
Monthly repayment
The Est. Mortgage is for a 25 years repayment mortgage based on a 10% deposit and a 5.5% annual interest. It is only intended as a guide. Make sure you obtain accurate figures from your lender before committing to any mortgage. Your home may be repossessed if you do not keep up repayments on a mortgage.
Aylesbury, HP19 - Streetview
DISCLAIMER: Property descriptions and related information displayed on this page are marketing materials provided by Chancellors - Aylesbury Sales. Placebuzz does not warrant or accept any responsibility for the accuracy or completeness of the property descriptions or related information provided here and they do not constitute property particulars. Please contact Chancellors - Aylesbury Sales for full details and further information.












