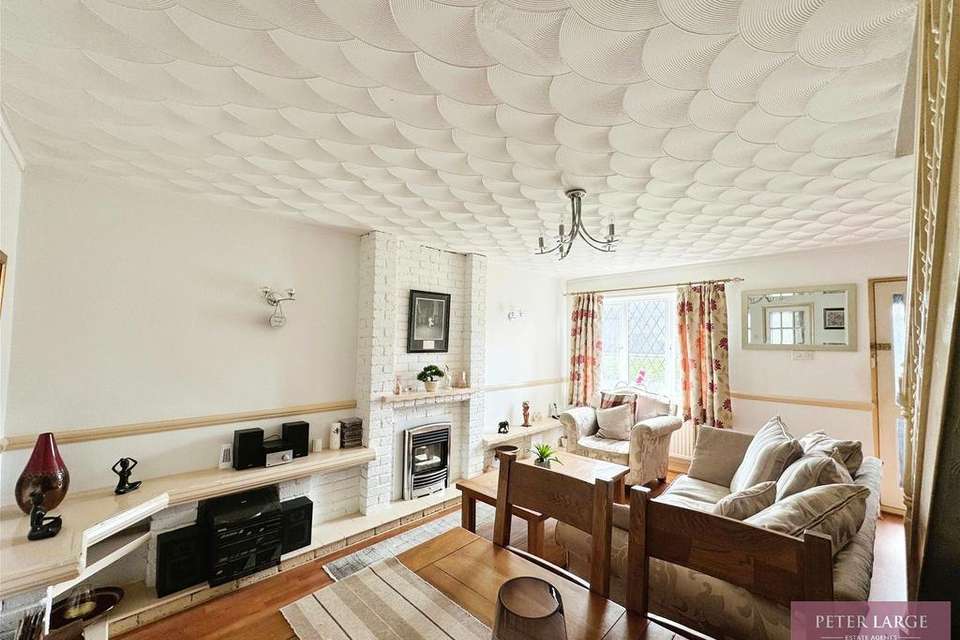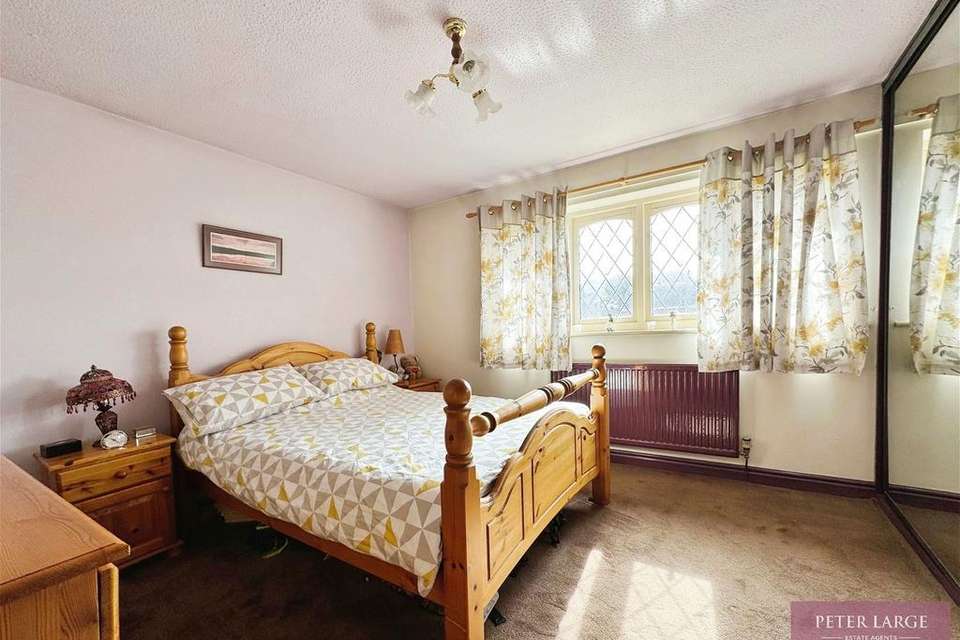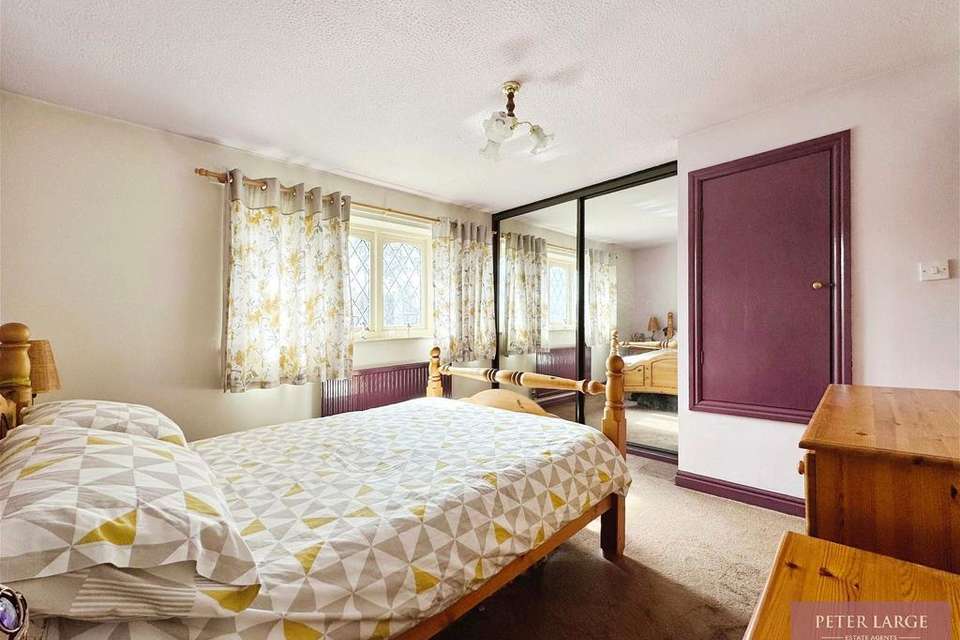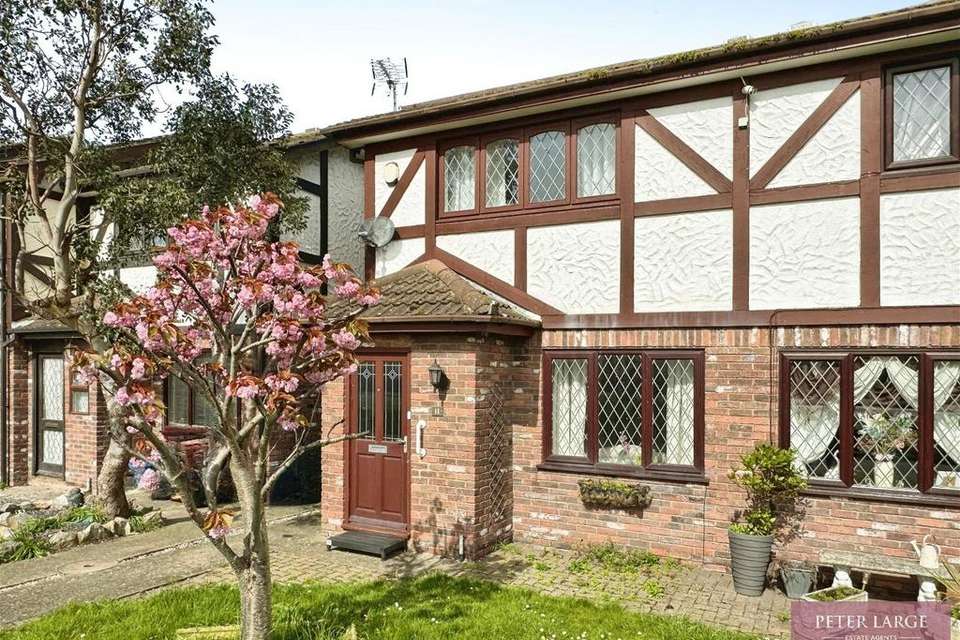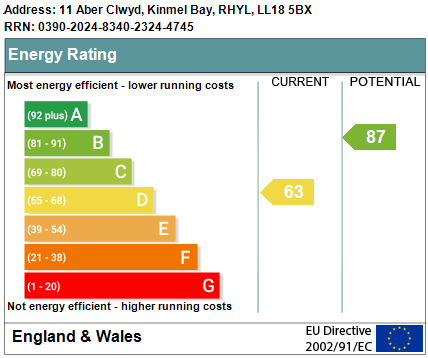2 bedroom semi-detached house for sale
Kinmel Bay, Rhyl LL18 5BXsemi-detached house
bedrooms
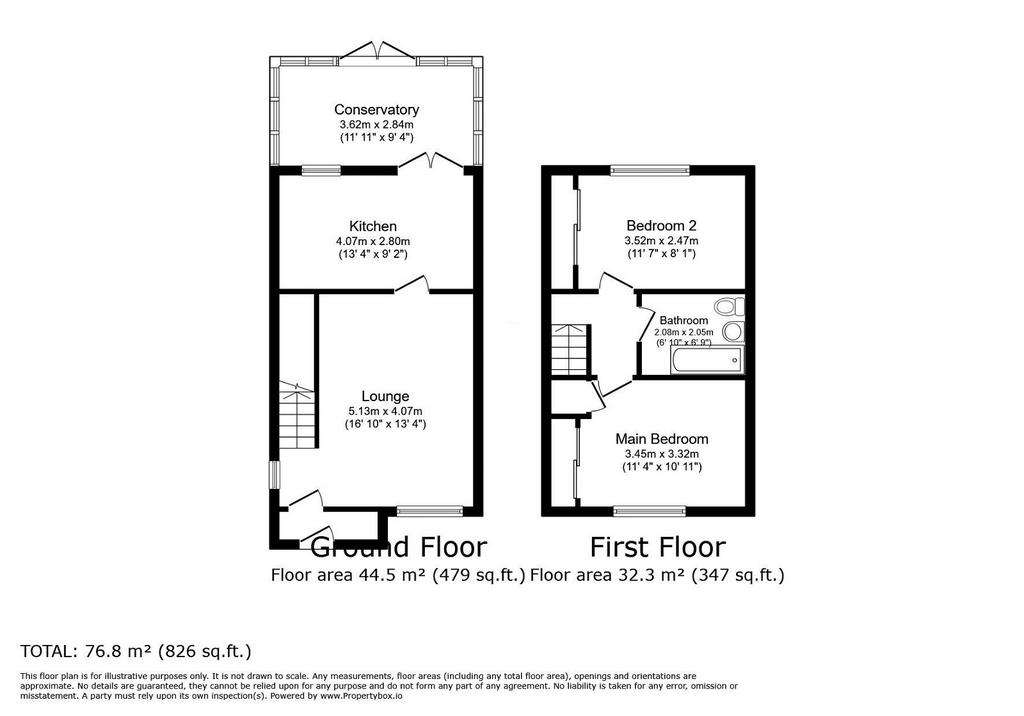
Property photos



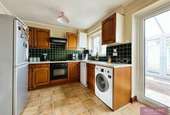
+15
Property description
DESCRIPTION Presenting for sale, this delightful two-bedroom semi-detached property being well presented thorughtout offering a sense of homeliness and comfort, ideal for a variety of buyers seeking a residence in a desirable location. The living accommodation is well-proportioned, boasting lounge with dining area providing an ideal space for relaxation or entertaining. The property's kitchen is an inviting space with breakfast bar. Both bedrooms are double-sized with a good size bathroom. The garden offers an ideal outdoor space with a timber store and parking. Situated within easy reach of local amenities, providing convenience for everyday living , walking and cycling routes on the seafront are within walking distance, making this the perfect home for lovers of nature and outdoor activities. Viewing is highly recommended to fully appreciate the space and potential this property has to offer. TIMBER GLAZED DOORGiving access into:RECEPTION PORCHWith tiled floor, housing the gas, electric meters and consumer unit. Timber glazed door into:LOUNGE / DINER - 5.13m x 4.07m (16'9" x 13'4")With radiator, laminate floor, dado rail, feature brick fireplace, timber double glazed leaded window overlooking the side and uPVC double glazed leaded window overlooking the front.KITCHEN WITH BREAKFAST AREA - 4.07m x 2.8m (13'4" x 9'2")Having a range of fitted units comprising wall cupboard, worktop surfaces with drawer and base cupboards beneath, single drainer stainless steel sink mixer spray tap over, electric oven with four ring electric hob over and extractor hood above, space and plumbing for automatic washing machine, space for tall standing fridge/freezer, space for dryer, breakfast bar, dado rail radiator and vinyl flooring. Wall mounted 'Optia' boiler which supplies the domestic hot water and radiators, timber double glazed leaded window overlooking the conservatory and double glazed French doors into:CONSERVATORY - 3.62m x 2.84m (11'10" x 9'3")With vinyl floor, uPVC double glazed windows surrounding with uPVC double glazed French doors giving access onto the rear garden.STAIRSFrom the lounge leading to:FIRST FLOOR ACCOMMODATION AND LANDINGWith timber double glazed leaded window to the side, picture rail and access to roof space.MASTER BEDROOM - 3.45m to wardrobes x 3.32m (11'3" x 10'10")Having built-in two door mirrored sliding wardrobe, further built-in cupboard over the stairs housing the copper lagged cylinder and shelving, radiator and timber double glazed leaded window overlooking the front.BEDROOM TWO - 3.52m to wardrobes x 2.47m (11'6" x 8'1")Having built-in two door mirrored wardrobes, radiator, dado rail and uPVC double glazed window overlooking the rear.BATHROOM - 2.08m x 2.05m (6'9" x 6'8")Having a three piece suite in white comprising panelled bath with mains shower over and privacy screen, low flush W.C, pedestal wash hand basin, part tiled walls, part tongue and groove wall, vinyl floor and towel rail incorporating radiator.OUTSIDEPedestrian pathway leading to the front door and down the side of the property to timber gate giving access to the rear garden. The front garden is laid to lawn with tree and mature hedging. The fully enclosed rear garden is laid to decorative brick paving for ease of maintenance, timber constructed garden store and is bounded by brick walling and mature hedging. The property also has a parking bay to the side of the property.SERVICESMains gas, electric and water are believed available or connected to the property. All services and appliances not tested by the Selling Agent.DIRECTIONSProceed away from the Rhyl office in the direction of Kinmel Bay, go over the blue bridge, turn right into Southlands Road and immediate left into Aber Clwyd where the property can be found on the right hand side.
Interested in this property?
Council tax
First listed
2 weeks agoEnergy Performance Certificate
Kinmel Bay, Rhyl LL18 5BX
Marketed by
Peter Large - Rhyl 19 Clwyd Street Rhyl LL18 3LAPlacebuzz mortgage repayment calculator
Monthly repayment
The Est. Mortgage is for a 25 years repayment mortgage based on a 10% deposit and a 5.5% annual interest. It is only intended as a guide. Make sure you obtain accurate figures from your lender before committing to any mortgage. Your home may be repossessed if you do not keep up repayments on a mortgage.
Kinmel Bay, Rhyl LL18 5BX - Streetview
DISCLAIMER: Property descriptions and related information displayed on this page are marketing materials provided by Peter Large - Rhyl. Placebuzz does not warrant or accept any responsibility for the accuracy or completeness of the property descriptions or related information provided here and they do not constitute property particulars. Please contact Peter Large - Rhyl for full details and further information.





