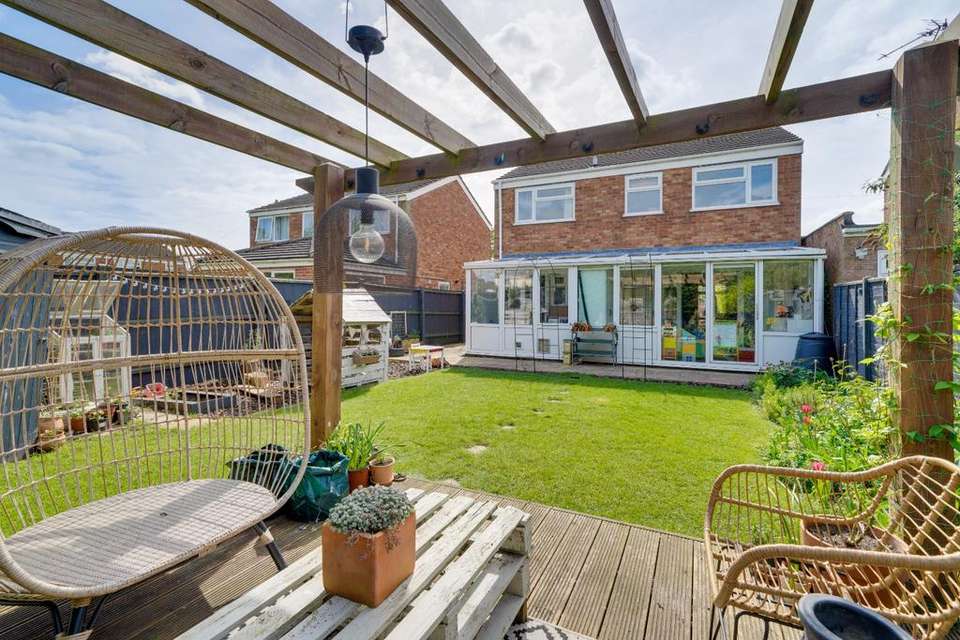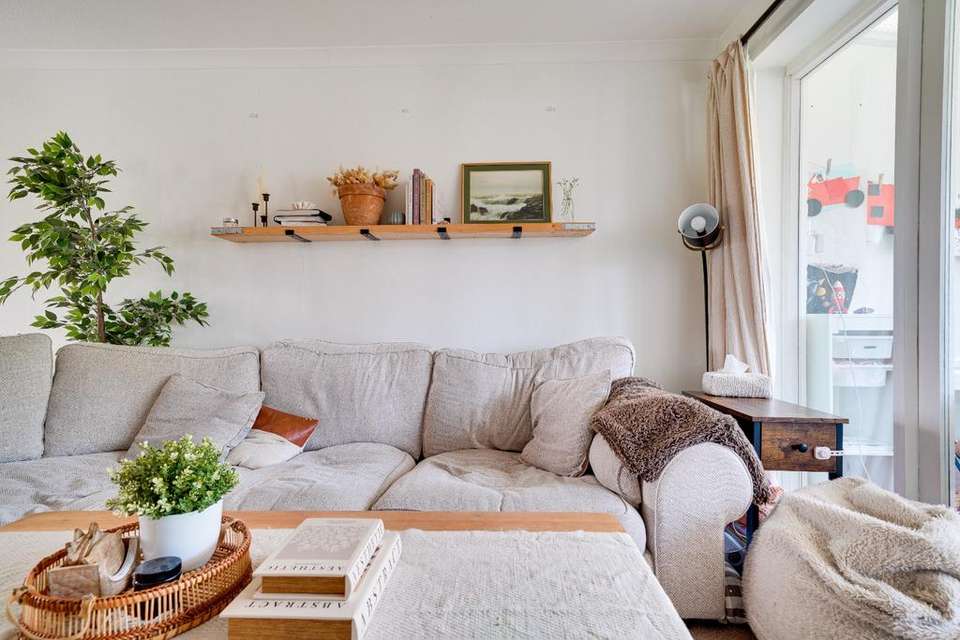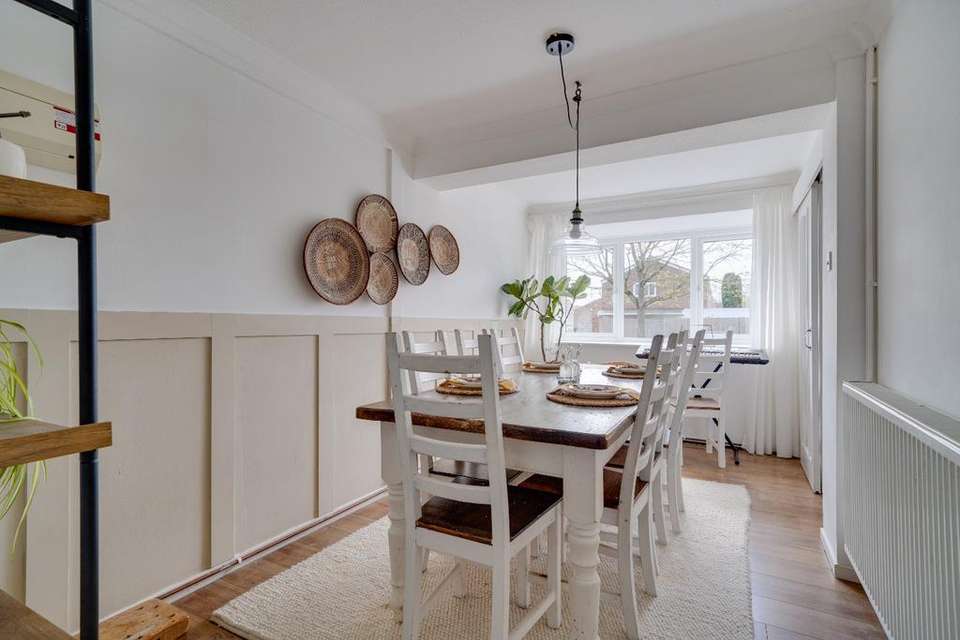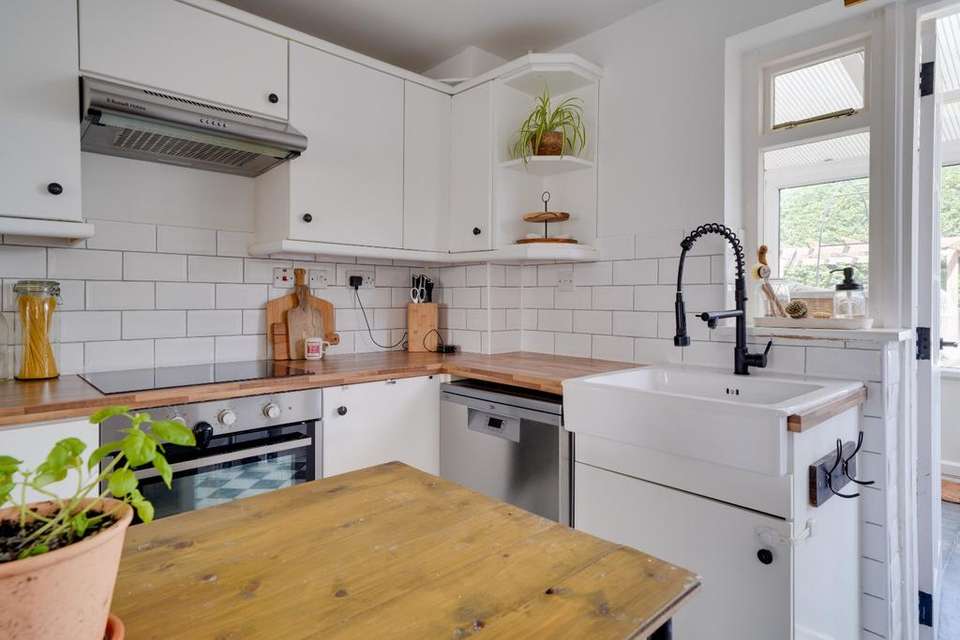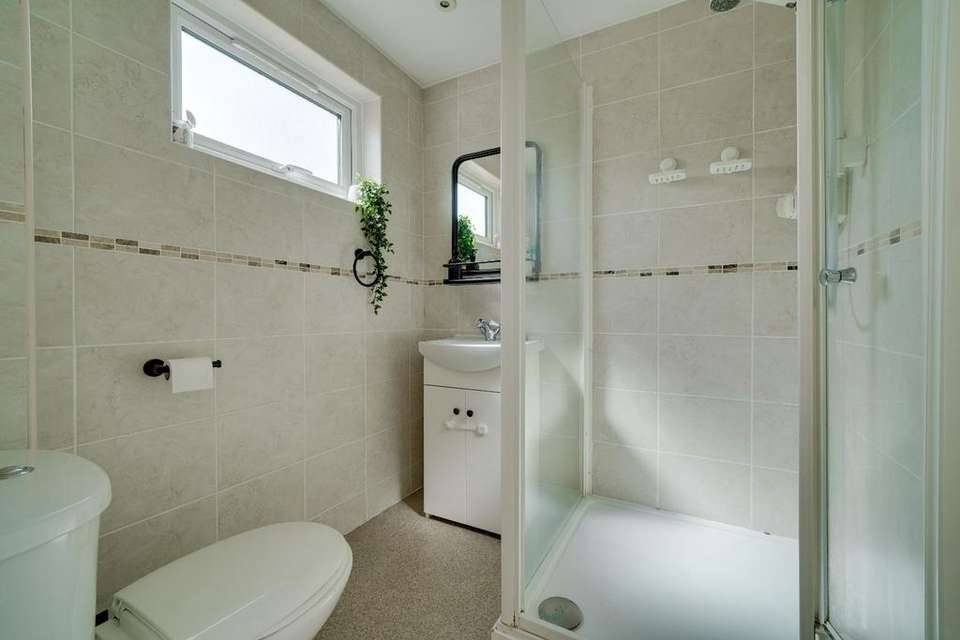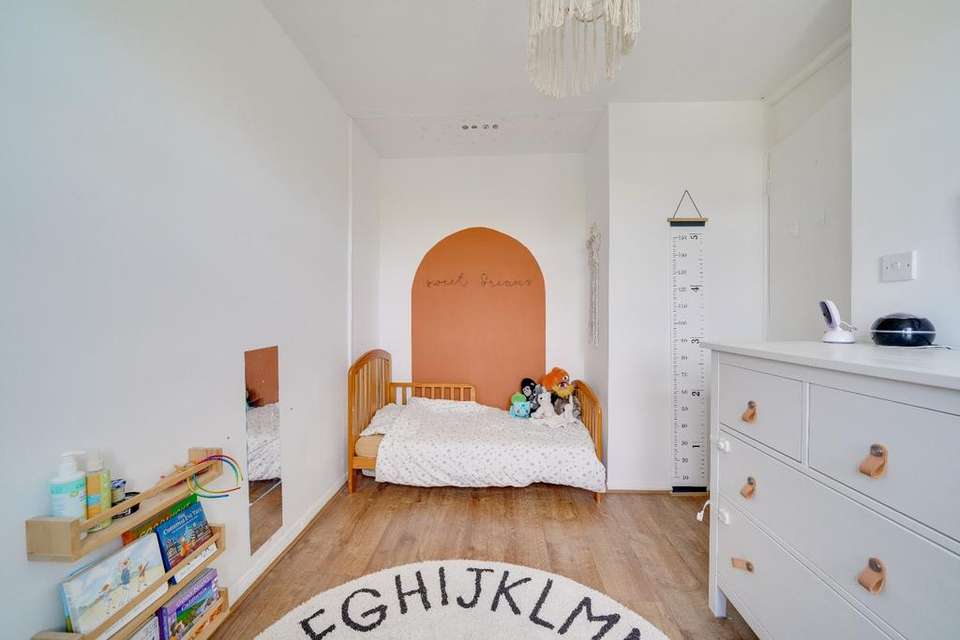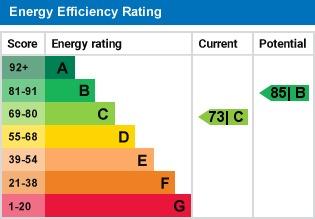4 bedroom detached house for sale
Cambridgeshire, PE27detached house
bedrooms
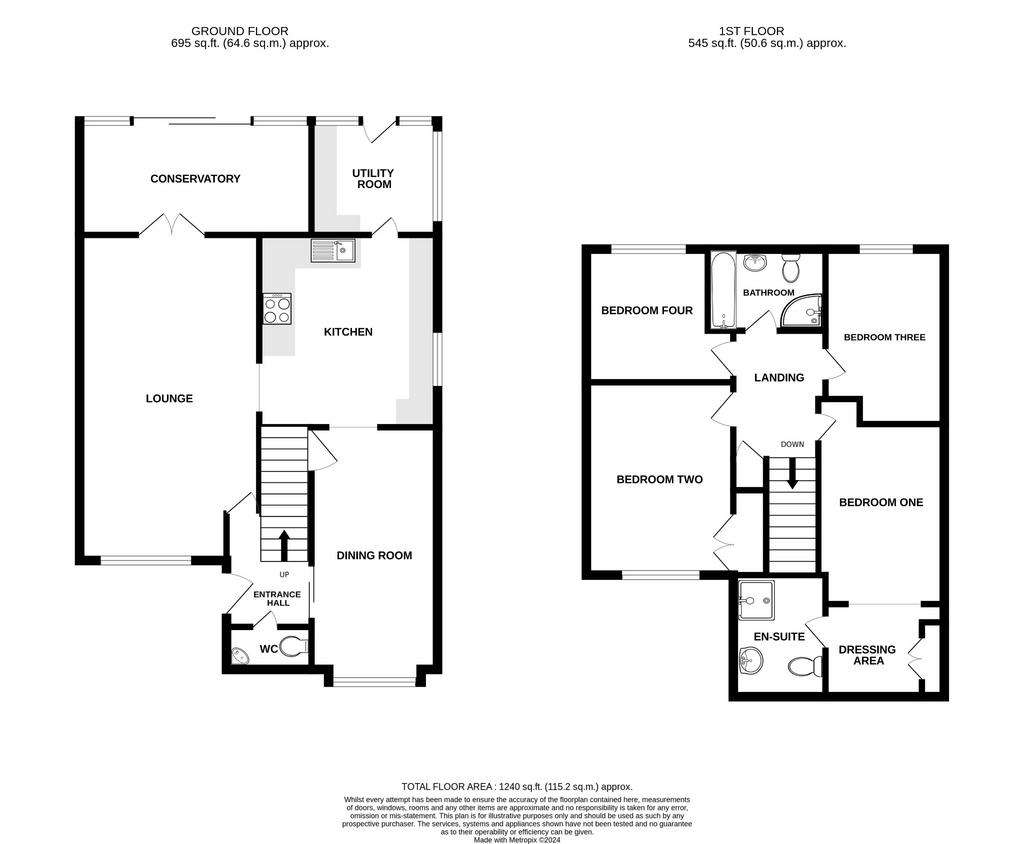
Property photos

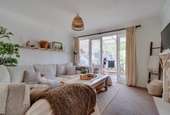


+23
Property description
A stunning and beautiful four bedroom detached family home situated in this sought after location. Walking distance to the Guided Bus stops, offering easy and convenient access into Cambridge. The property comprises - Entrance hall, cloakroom, lounge, dining room, kitchen, utility room, conservatory, four bedrooms with en-suite shower room to master and family bathroom. Enclosed rear garden and off road parking. Viewing is highly recommended!
Entrance Hall - Door to side. Radiator. Stairs to first floor.
Cloakroom - Window to front. Fitted with a two piece suite comprising low level WC and half pedestal wash hand basin. Tiled splashbacks. Radiator.
Lounge 6.35m x 3.56m (20'10" x 11'8") Window to front. Two radiators. Doors to:
Conservatory4.42m x 2.34m (14'6" x 7'8") Windows and sliding patio door to rear.
Kitchen 3.63m x 3.38m (11'11" x 11'1") Window to side. Fitted with base level and eye level units with work surface over. Single sink with mixer tap and drainer. integrated oven and hob with extractor hood over. Space for dishwasher and fridge. Wall mounted gas fired boiler. Tiled splashbacks. Radiator.
Dining Room 4.67m x 2.44m (15'4" x 8'0")Bay window to front. Understairs cupboard. Radiator.
Utility Room2.34m x 2.52m (7'8" x 8'3") Windows to side and rear. Fitted base level units with work surface over. Space for fridge/freezer, washing machine and tumble dryer. Door to rear garden.
Landing Airing cupboard. Access to loft space.
Bedroom One 2.92m x 2.74m (9'7" x 9'0") Cupboard above stairs. Opening to:
Dressing Area 2.01m x 2.75m (6'7" x 9'0") Window to front. Built-in wardrobes. Radiator.
En-Suite Shower Room Window to front. Fitted with a three piece suite comprising shower cubicle, low level WC and vanity wash hand basin. Tiled splashbacks. Heated towel rail. Extractor fan.
Bedroom Two3.66m x 2.79m (12'0" x 9'2") Window to front. Built-in wardrobes. Radiator.
Bedroom Three 3.42m x 2.75m (11'3" x 9'0") Window to rear. Radiator.
Bedroom Four 2.64m x 2.79m (8'8" x 9'2") Window to rear. Radiator.
Bathroom Window to rear. Fitted with a four piece suite comprising panel bath with shower attachment, shower cubicle, vanity wash hand basin and low level WC. Tiled splashbacks. Heated towel rail.
OutsideThe front of the property is block paved offering parking for two/three cars. Gated side access leads to enclosed rear garden. Laid to lawn with flower and shrub borders. Pergola with decking and a wood chipped play area and a garden shed.
NOTE TO PURCHASERS THESE PARTICULARS ARE ISSUED IN GOOD FAITH BUT DO NOT CONSTITUTE REPRESENTATIONS OF FACT OR FORM PART OF ANY OFFER OR CONTRACT. THE MATTERS REFERRED TO IN THESE PARTICULARS SHOULD BE INDEPENDENTLY VERIFIED BY PROSPECTIVE BUYERS OR TENANTS. NEITHER WELLINGTONWISE NOR ANY OF ITS EMPLOYEES OR AGENTS HAS ANY AUTHORITY TO MAKE OR GIVE ANY REPRESENTATION OR WARRANTY WHATEVER IN RELATION TO THIS PROPERTY.
Entrance Hall - Door to side. Radiator. Stairs to first floor.
Cloakroom - Window to front. Fitted with a two piece suite comprising low level WC and half pedestal wash hand basin. Tiled splashbacks. Radiator.
Lounge 6.35m x 3.56m (20'10" x 11'8") Window to front. Two radiators. Doors to:
Conservatory4.42m x 2.34m (14'6" x 7'8") Windows and sliding patio door to rear.
Kitchen 3.63m x 3.38m (11'11" x 11'1") Window to side. Fitted with base level and eye level units with work surface over. Single sink with mixer tap and drainer. integrated oven and hob with extractor hood over. Space for dishwasher and fridge. Wall mounted gas fired boiler. Tiled splashbacks. Radiator.
Dining Room 4.67m x 2.44m (15'4" x 8'0")Bay window to front. Understairs cupboard. Radiator.
Utility Room2.34m x 2.52m (7'8" x 8'3") Windows to side and rear. Fitted base level units with work surface over. Space for fridge/freezer, washing machine and tumble dryer. Door to rear garden.
Landing Airing cupboard. Access to loft space.
Bedroom One 2.92m x 2.74m (9'7" x 9'0") Cupboard above stairs. Opening to:
Dressing Area 2.01m x 2.75m (6'7" x 9'0") Window to front. Built-in wardrobes. Radiator.
En-Suite Shower Room Window to front. Fitted with a three piece suite comprising shower cubicle, low level WC and vanity wash hand basin. Tiled splashbacks. Heated towel rail. Extractor fan.
Bedroom Two3.66m x 2.79m (12'0" x 9'2") Window to front. Built-in wardrobes. Radiator.
Bedroom Three 3.42m x 2.75m (11'3" x 9'0") Window to rear. Radiator.
Bedroom Four 2.64m x 2.79m (8'8" x 9'2") Window to rear. Radiator.
Bathroom Window to rear. Fitted with a four piece suite comprising panel bath with shower attachment, shower cubicle, vanity wash hand basin and low level WC. Tiled splashbacks. Heated towel rail.
OutsideThe front of the property is block paved offering parking for two/three cars. Gated side access leads to enclosed rear garden. Laid to lawn with flower and shrub borders. Pergola with decking and a wood chipped play area and a garden shed.
NOTE TO PURCHASERS THESE PARTICULARS ARE ISSUED IN GOOD FAITH BUT DO NOT CONSTITUTE REPRESENTATIONS OF FACT OR FORM PART OF ANY OFFER OR CONTRACT. THE MATTERS REFERRED TO IN THESE PARTICULARS SHOULD BE INDEPENDENTLY VERIFIED BY PROSPECTIVE BUYERS OR TENANTS. NEITHER WELLINGTONWISE NOR ANY OF ITS EMPLOYEES OR AGENTS HAS ANY AUTHORITY TO MAKE OR GIVE ANY REPRESENTATION OR WARRANTY WHATEVER IN RELATION TO THIS PROPERTY.
Interested in this property?
Council tax
First listed
2 weeks agoEnergy Performance Certificate
Cambridgeshire, PE27
Marketed by
WellingtonWise - St Ives 10 The Pavement St.Ives PE27 5ADPlacebuzz mortgage repayment calculator
Monthly repayment
The Est. Mortgage is for a 25 years repayment mortgage based on a 10% deposit and a 5.5% annual interest. It is only intended as a guide. Make sure you obtain accurate figures from your lender before committing to any mortgage. Your home may be repossessed if you do not keep up repayments on a mortgage.
Cambridgeshire, PE27 - Streetview
DISCLAIMER: Property descriptions and related information displayed on this page are marketing materials provided by WellingtonWise - St Ives. Placebuzz does not warrant or accept any responsibility for the accuracy or completeness of the property descriptions or related information provided here and they do not constitute property particulars. Please contact WellingtonWise - St Ives for full details and further information.




