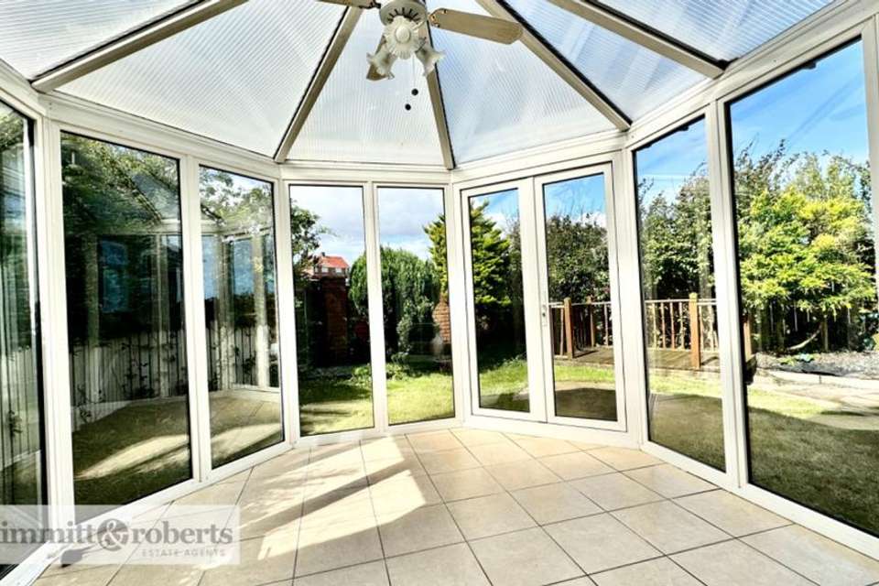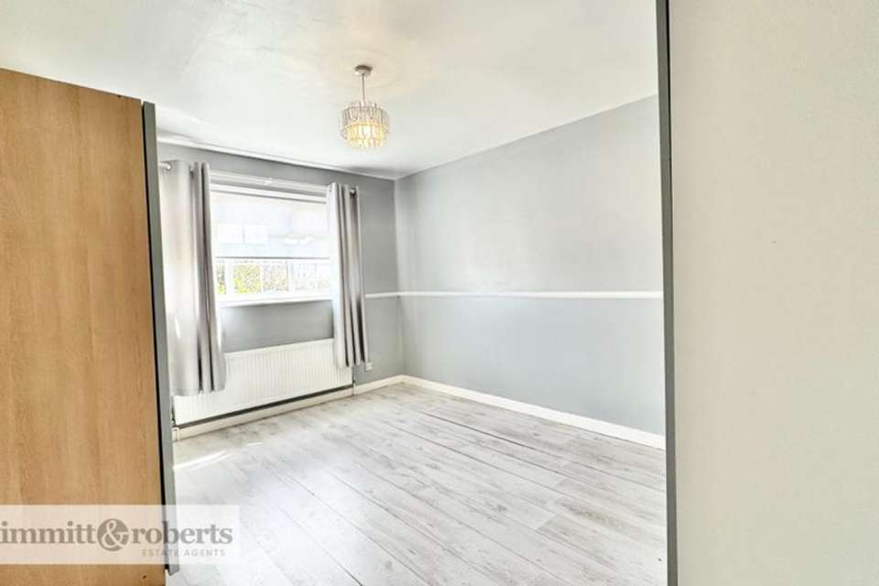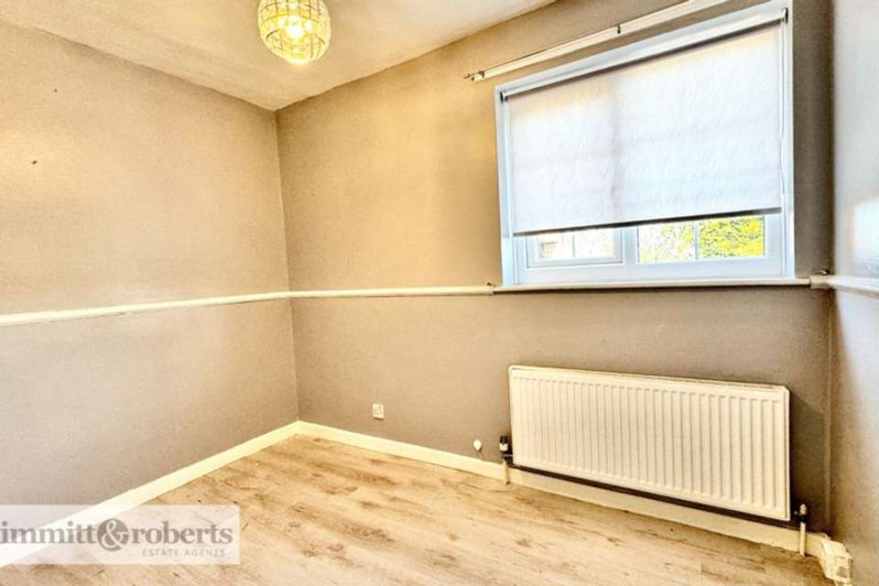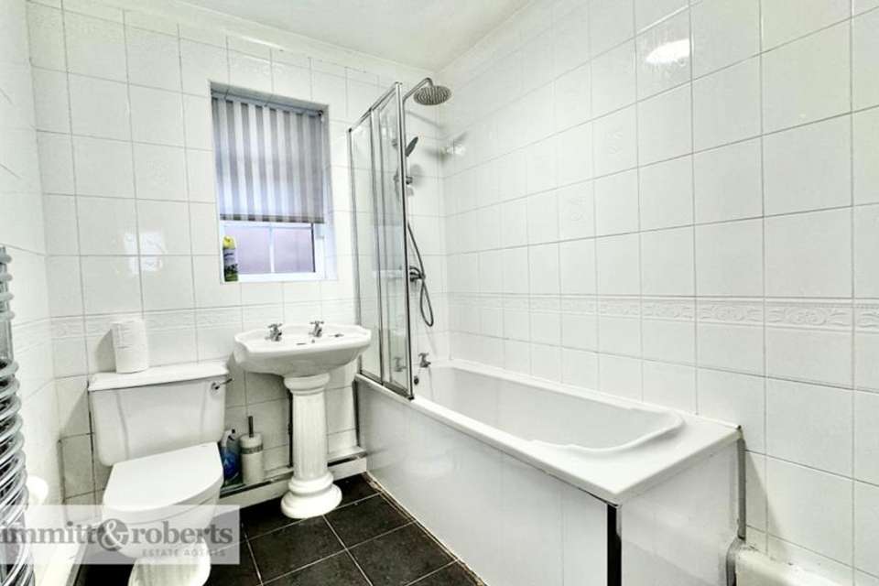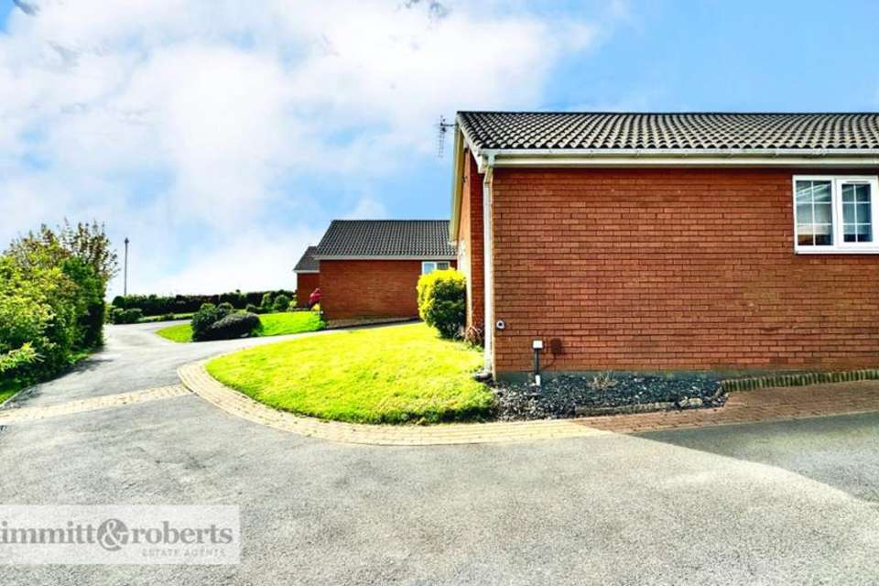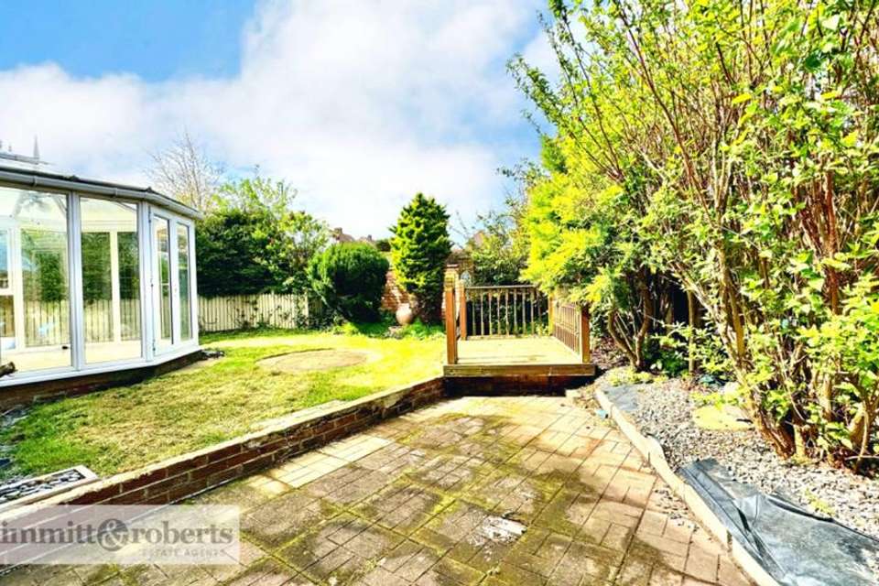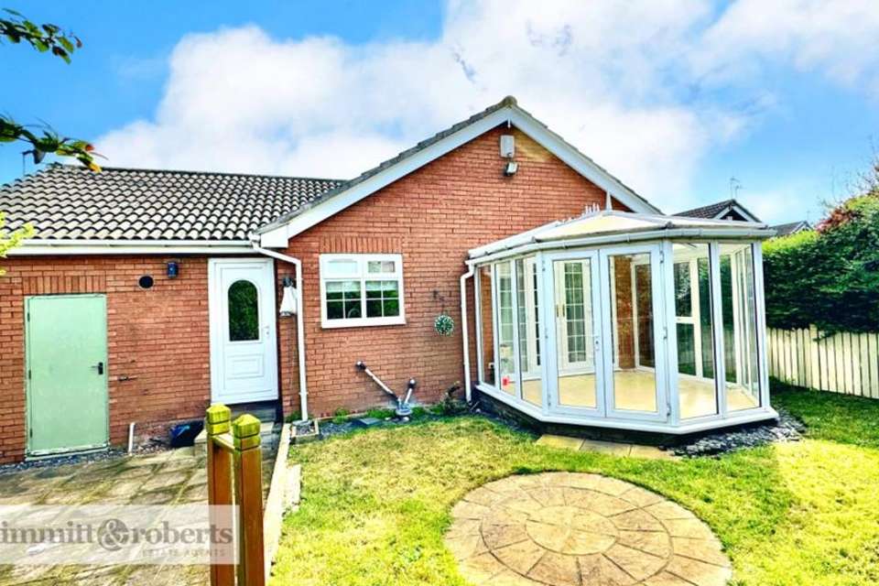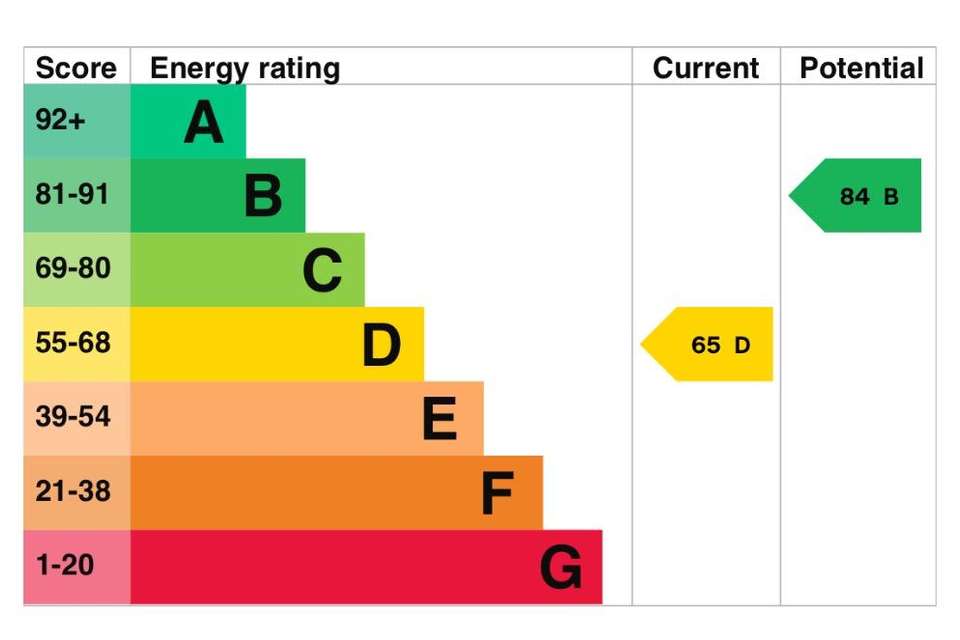3 bedroom detached bungalow for sale
Tyne and Wear, SR2bungalow
bedrooms
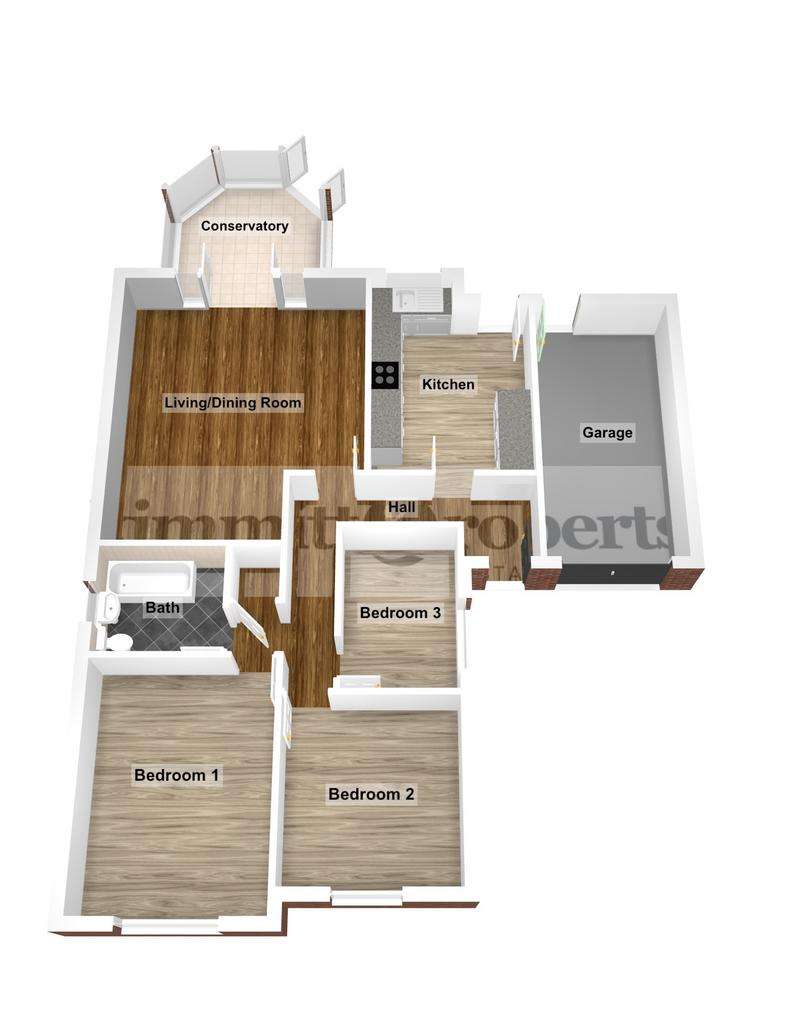
Property photos

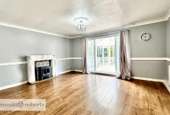
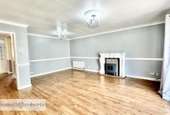
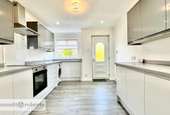
+10
Property description
Discover the epitome of comfortable living in this deceptively spacious detached bungalow situated on a generous corner plot in the sought-after Fenside Road, Ryhope. Offering three bedrooms, one bathroom, and a reception, this property promises an idyllic retreat for those in search of ample space and amenities.
As you step into the bungalow, you will be immediately struck by the light and airy atmosphere that permeates each room. The generous floor plan allows for versatile living arrangements, giving you the freedom to create your dream home. The well-proportioned bedrooms provide plenty of space for relaxation and privacy.
The heart of this home lies in its beautifully refitted high gloss kitchen. Adorned with sleek countertops and modern fixtures, this culinary haven will undoubtedly satisfy the most discerning chefs. The abundance of storage and workspace allows for effortless meal preparation, making family dinners a joyous affair.
Furthermore, this property boasts an ample driveway and a garage equipped with an electric door. With sufficient parking space for multiple vehicles, you'll never have to worry about finding a spot. The garage provides additional storage options and makes life easier with its convenient access and secure parking.
If you appreciate the beauty of nature, the conservatory located at the rear of the property will undoubtedly captivate you. Bathed in natural light, this space offers an idyllic sanctuary where you can unwind while admiring the lush views of the west-facing rear garden.
To ensure your comfort throughout the year, this bungalow is equipped with gas combi central heating, providing instant warmth during colder months. Additionally, the property features UPVC double glazing, enhancing energy efficiency.
Situated in Fenside Road, one of Ryhope's most desirable locations, this property offers easy access to a range of amenities. Take advantage of the excellent shopping facilities, schools, and recreational options offered nearby. The bungalow's prime location ensures that you're only a short distance away from everything you need for convenient and comfortable living.
Overall, this detached bungalow presents a unique opportunity to acquire a spacious and well-appointed home in an enviable location. Whether you're starting a family, looking to downsize, or seeking an investment opportunity, this property is truly an exceptional find. Don't miss out on the chance to make this Bungalows residence your very own haven in Ryhope's Fenside Road. Schedule a viewing today.
Entrance HallKitchen (4.20m x 3.10m)Living Room (5.60m x 4.80m)Conservatory (3.00m x 2.70m)Bedroom 1 (4.30m x 3.30m)Bedroom 2 (3.20m x 3.10m)Bedroom 3 (3.00m x 2.10m)Bathroom (1.90m x 2.30m)
MATERIAL INFORMATIONThe following information should be read and considered by any potential buyers prior to making a transactional decision:
SERVICESWe are advised by the seller that the property has mains provided gas, electricity, water and drainage.
WATER METER - Yes
PARKING ARRANGEMENTS - Street Parking / Driveway / Garage
BROADBAND SPEEDThe maximum speed for broadband in this area is shown by imputing the postcode at the following link here >
ELECTRIC CAR CHARGER - Yes
MOBILE PHONE SIGNALNo known issues at the property
NOTEAn interest under Section 21 of the Estate Agents Act 1979 has been declared.
NORTHEAST OF ENGLAND - EX MINING AREAWe operate in an ex-mining area. This property may have been built on or near an ex-mining site. Further information can/will be clarified by the solicitors prior to completion.
The information above has been provided by the seller and has not yet been verified at the point of producing this material. There may be more information related to the sale of this property that can be made available to any potential buyer.
As you step into the bungalow, you will be immediately struck by the light and airy atmosphere that permeates each room. The generous floor plan allows for versatile living arrangements, giving you the freedom to create your dream home. The well-proportioned bedrooms provide plenty of space for relaxation and privacy.
The heart of this home lies in its beautifully refitted high gloss kitchen. Adorned with sleek countertops and modern fixtures, this culinary haven will undoubtedly satisfy the most discerning chefs. The abundance of storage and workspace allows for effortless meal preparation, making family dinners a joyous affair.
Furthermore, this property boasts an ample driveway and a garage equipped with an electric door. With sufficient parking space for multiple vehicles, you'll never have to worry about finding a spot. The garage provides additional storage options and makes life easier with its convenient access and secure parking.
If you appreciate the beauty of nature, the conservatory located at the rear of the property will undoubtedly captivate you. Bathed in natural light, this space offers an idyllic sanctuary where you can unwind while admiring the lush views of the west-facing rear garden.
To ensure your comfort throughout the year, this bungalow is equipped with gas combi central heating, providing instant warmth during colder months. Additionally, the property features UPVC double glazing, enhancing energy efficiency.
Situated in Fenside Road, one of Ryhope's most desirable locations, this property offers easy access to a range of amenities. Take advantage of the excellent shopping facilities, schools, and recreational options offered nearby. The bungalow's prime location ensures that you're only a short distance away from everything you need for convenient and comfortable living.
Overall, this detached bungalow presents a unique opportunity to acquire a spacious and well-appointed home in an enviable location. Whether you're starting a family, looking to downsize, or seeking an investment opportunity, this property is truly an exceptional find. Don't miss out on the chance to make this Bungalows residence your very own haven in Ryhope's Fenside Road. Schedule a viewing today.
Entrance HallKitchen (4.20m x 3.10m)Living Room (5.60m x 4.80m)Conservatory (3.00m x 2.70m)Bedroom 1 (4.30m x 3.30m)Bedroom 2 (3.20m x 3.10m)Bedroom 3 (3.00m x 2.10m)Bathroom (1.90m x 2.30m)
MATERIAL INFORMATIONThe following information should be read and considered by any potential buyers prior to making a transactional decision:
SERVICESWe are advised by the seller that the property has mains provided gas, electricity, water and drainage.
WATER METER - Yes
PARKING ARRANGEMENTS - Street Parking / Driveway / Garage
BROADBAND SPEEDThe maximum speed for broadband in this area is shown by imputing the postcode at the following link here >
ELECTRIC CAR CHARGER - Yes
MOBILE PHONE SIGNALNo known issues at the property
NOTEAn interest under Section 21 of the Estate Agents Act 1979 has been declared.
NORTHEAST OF ENGLAND - EX MINING AREAWe operate in an ex-mining area. This property may have been built on or near an ex-mining site. Further information can/will be clarified by the solicitors prior to completion.
The information above has been provided by the seller and has not yet been verified at the point of producing this material. There may be more information related to the sale of this property that can be made available to any potential buyer.
Interested in this property?
Council tax
First listed
Over a month agoEnergy Performance Certificate
Tyne and Wear, SR2
Marketed by
Kimmitt & Roberts - Houghton Le Spring Imperial Buildings, 1 Church Street Houghton Le Spring DH4 4DJPlacebuzz mortgage repayment calculator
Monthly repayment
The Est. Mortgage is for a 25 years repayment mortgage based on a 10% deposit and a 5.5% annual interest. It is only intended as a guide. Make sure you obtain accurate figures from your lender before committing to any mortgage. Your home may be repossessed if you do not keep up repayments on a mortgage.
Tyne and Wear, SR2 - Streetview
DISCLAIMER: Property descriptions and related information displayed on this page are marketing materials provided by Kimmitt & Roberts - Houghton Le Spring. Placebuzz does not warrant or accept any responsibility for the accuracy or completeness of the property descriptions or related information provided here and they do not constitute property particulars. Please contact Kimmitt & Roberts - Houghton Le Spring for full details and further information.





