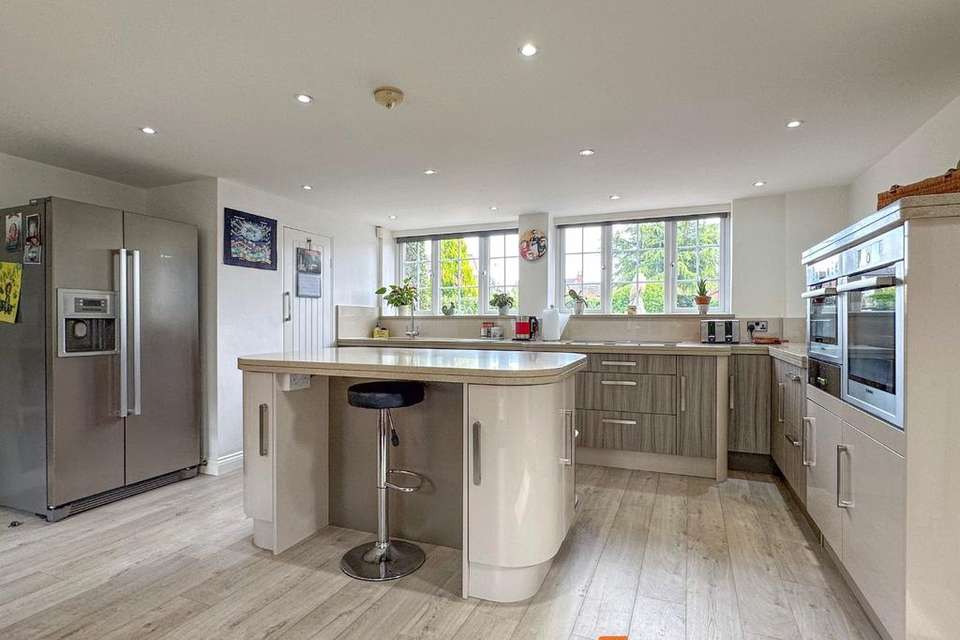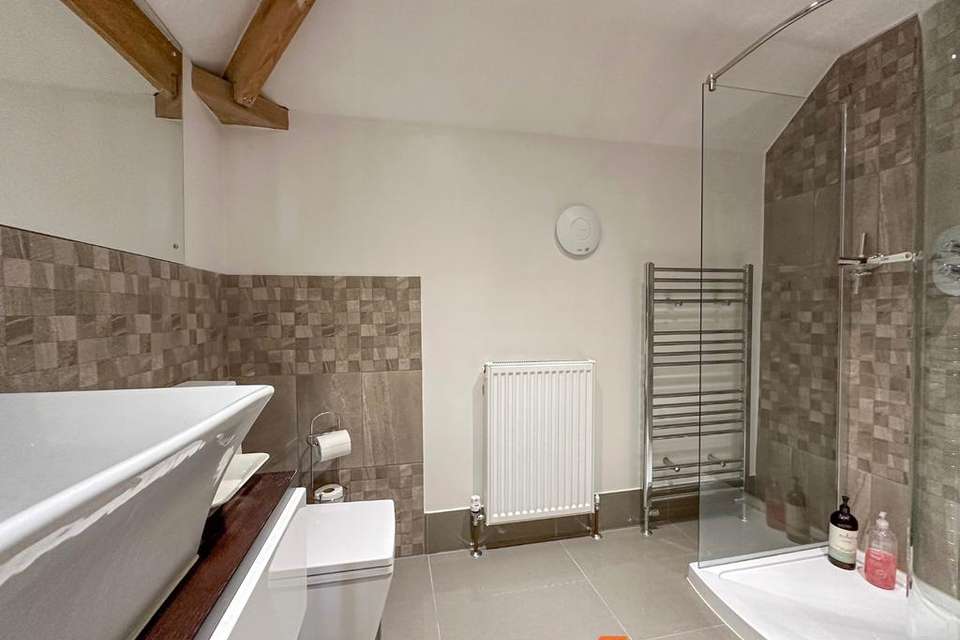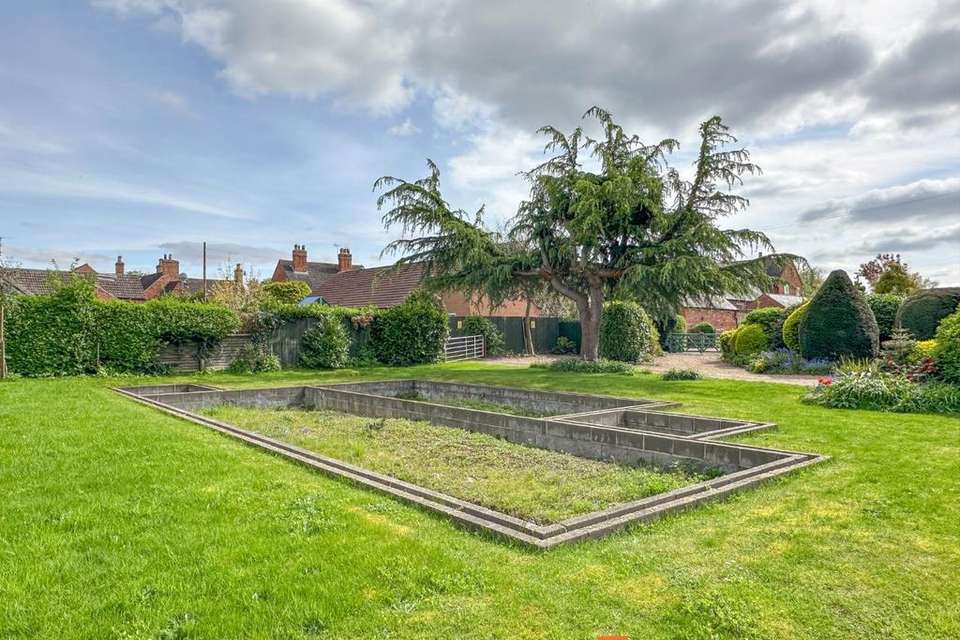3 bedroom detached house for sale
Temperance Lane, 1 NG23detached house
bedrooms
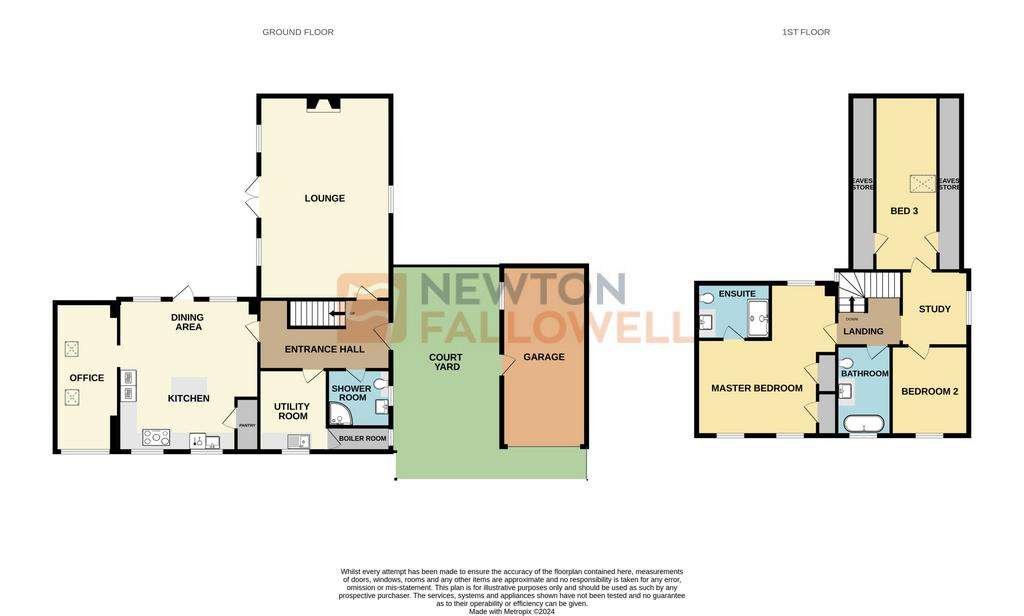
Property photos

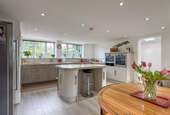


+27
Property description
*GUIDE PRICE £650,000 to £675,000* Occupying a delightful tranquil position in the heart of the sought after village of Collingham, lies this superb detached barn conversion, which offers a unique development opportunity for a self-build project or a buyer looking to create multigenerational living, with foundations already set in the garden for a detached bungalow, with water connected.The Old Barn has been sympathetically renovated to high standard whilst retaining an abundance of character and charm, and the property's immaculate accommodation comprises to the ground floor: inviting entrance hallway, large lounge with beams, feature fireplace and French doors opening to the rear garden, quality kitchen with Silestone quartz worktops, a central breakfast island, pantry cupboard and a range of appliances to include a Neff five ring induction hob, Bosch electric pyrolytic fan assisted oven, Bosch oven with integrated microwave and integrated dishwasher, and with opening to a home office. From the entrance hallway there is also access to a utility room with further boiler room and a luxurious shower room. To the first floor, there is a study area off the landing, marvellous family bathroom suite and three bedrooms, with the master benefiting from built in storage and a wonderful ensuite shower room.Externally, this home has the unusual benefit of two driveway entrances with one from Temperance Lane and another from the High Street. The gravelled driveway wraps around the front of the property, providing ample off street parking, and gives access to the garage and brick store. The garden to the front is where the foundations can be found, with a lawned area surrounding the plot and a greenhouse. Between the main entrance door to The Old Barn and the garage, a lovely block paved courtyard area provides a super outdoor entertaining space, whilst the rear garden provides a beautiful degree of privacy with a lawned area and a variety of plants, shrubs and trees to borders. Other features of this home include double glazing and gas central heating with an Ecocent Hot Water System. Viewing is key to appreciate the unique nature of this property, and to get a true feel of the character and charm this home benefits from. EPC rating: C. Tenure: Freehold,
Interested in this property?
Council tax
First listed
2 weeks agoEnergy Performance Certificate
Temperance Lane, 1 NG23
Marketed by
Newton Fallowell - Newark Sales 12 - 14 Middlegate Newark NG24 1AGCall agent on 01636 706444
Placebuzz mortgage repayment calculator
Monthly repayment
The Est. Mortgage is for a 25 years repayment mortgage based on a 10% deposit and a 5.5% annual interest. It is only intended as a guide. Make sure you obtain accurate figures from your lender before committing to any mortgage. Your home may be repossessed if you do not keep up repayments on a mortgage.
Temperance Lane, 1 NG23 - Streetview
DISCLAIMER: Property descriptions and related information displayed on this page are marketing materials provided by Newton Fallowell - Newark Sales. Placebuzz does not warrant or accept any responsibility for the accuracy or completeness of the property descriptions or related information provided here and they do not constitute property particulars. Please contact Newton Fallowell - Newark Sales for full details and further information.






