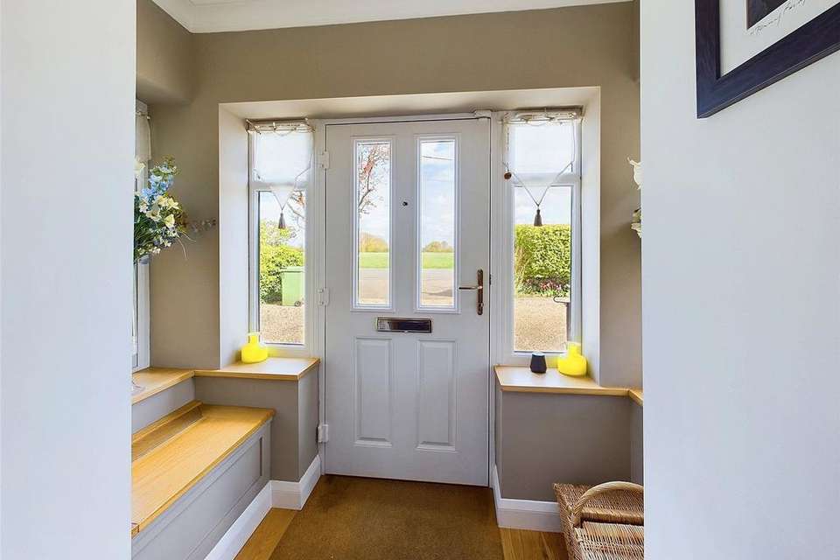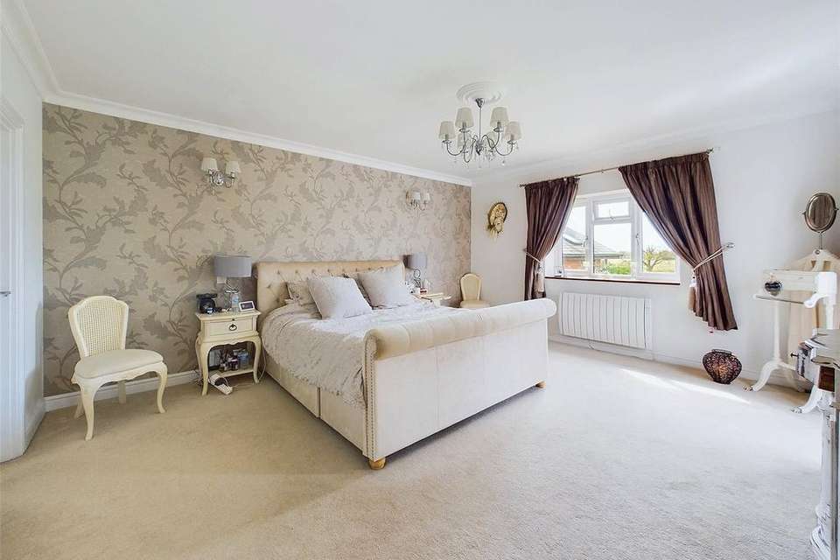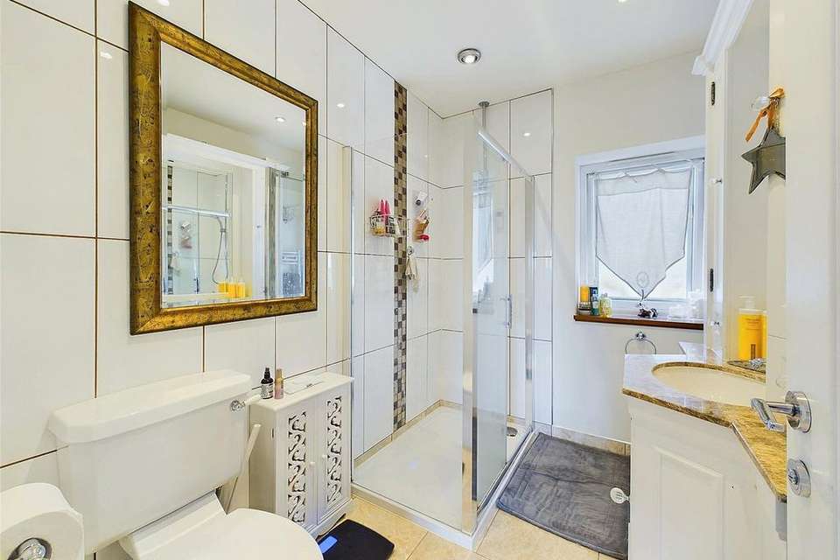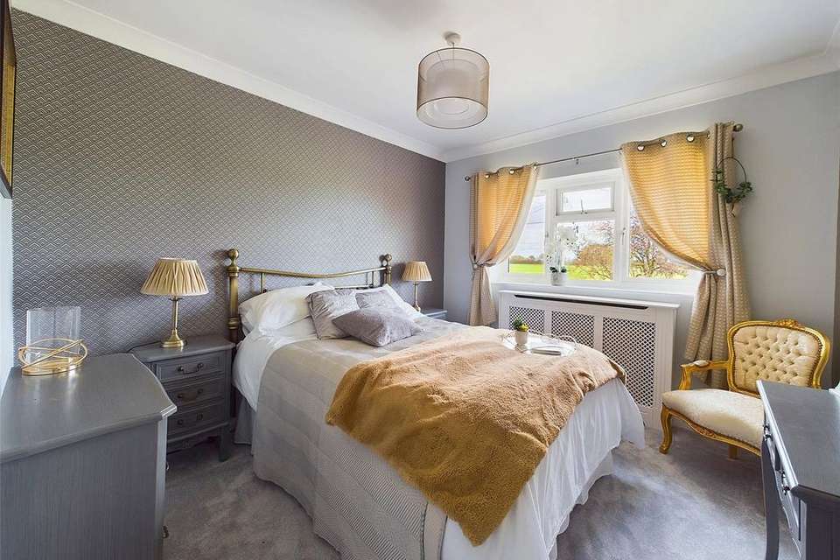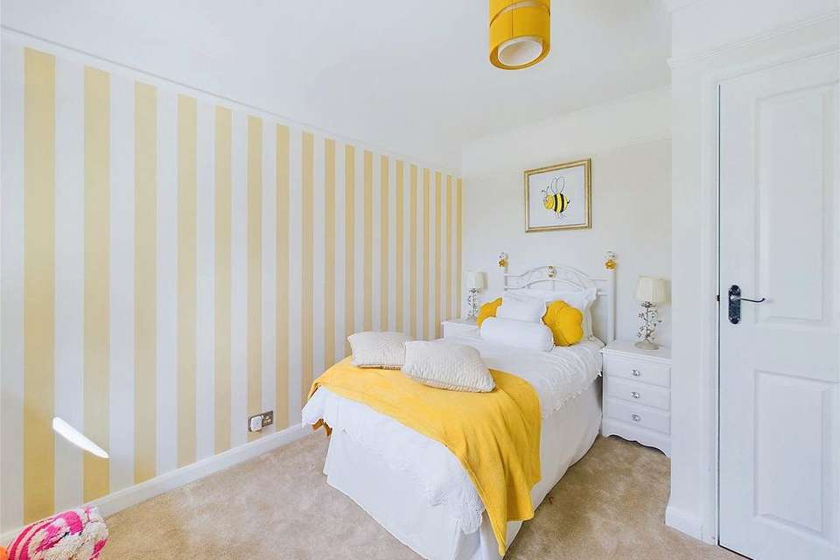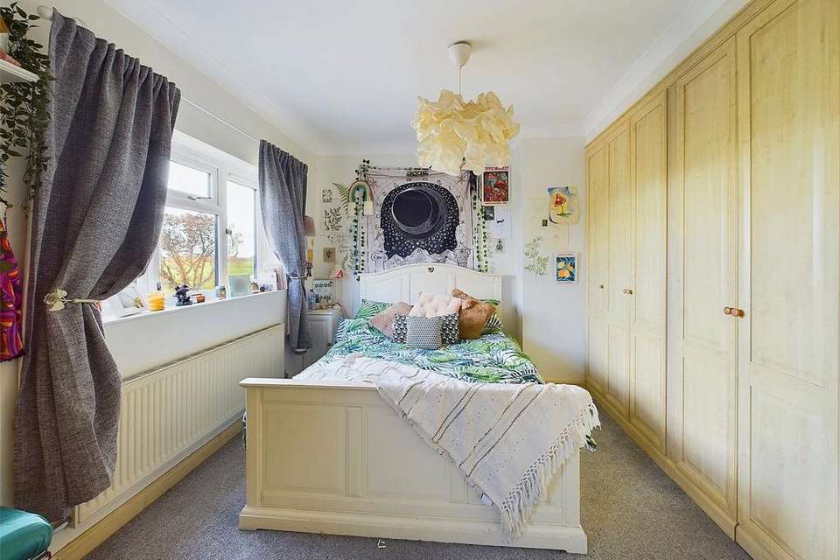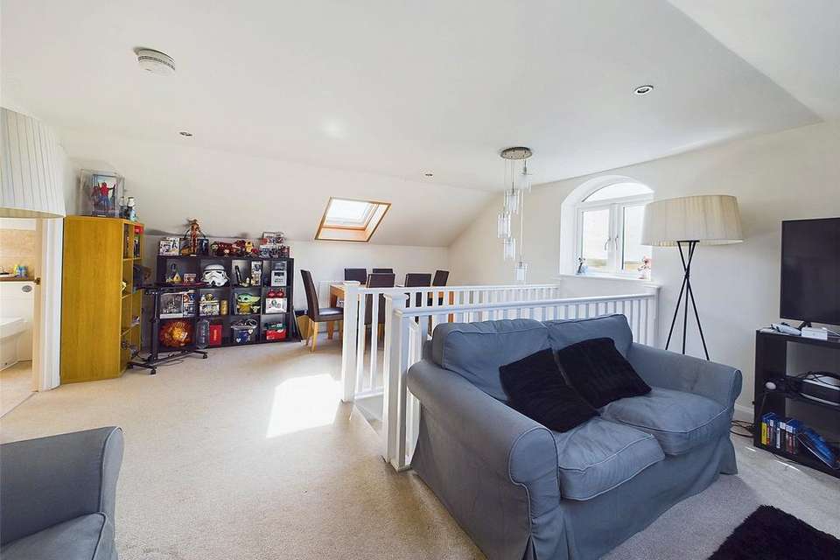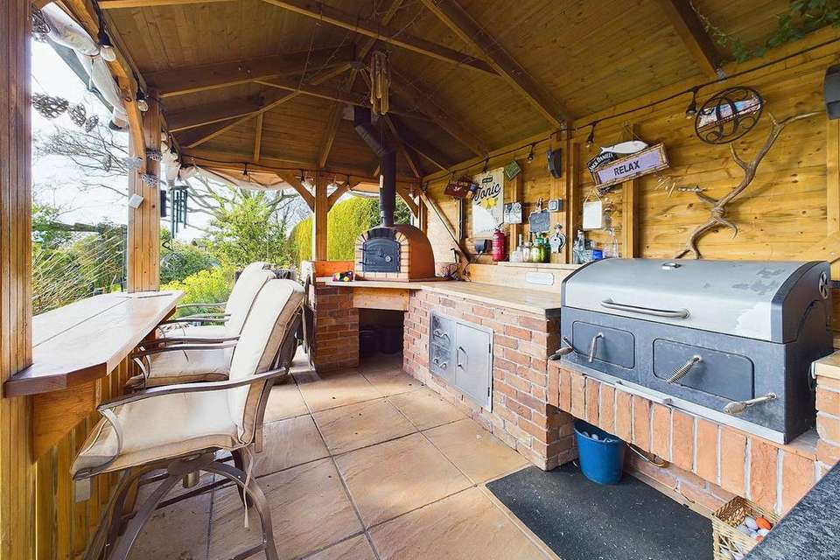4 bedroom detached house for sale
Braintree, CM77detached house
bedrooms
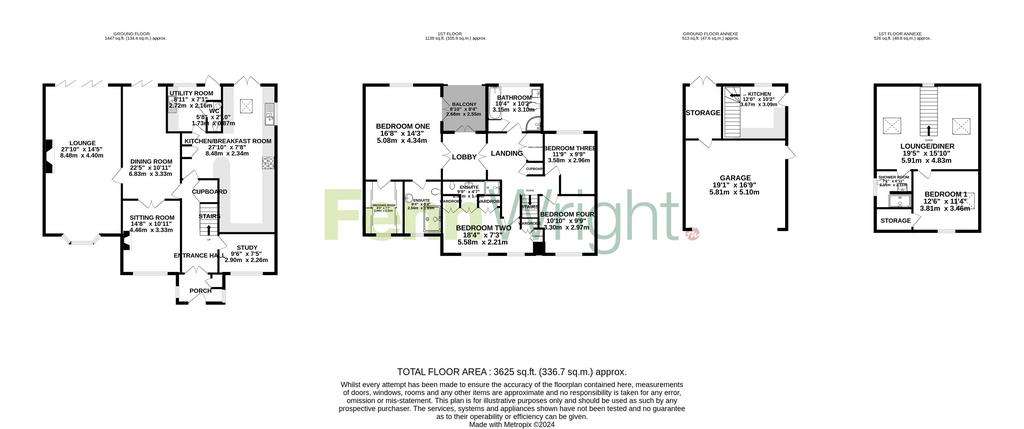
Property photos



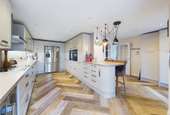
+22
Property description
Part of our Signature collection, this exceptional four bedroom detached family home benefits from a one bedroom self-contained annexe.
The property sits in a generous plot of approximately 1/3 of an acre with stunning far reaching views of the surrounding countryside. The property has been extended and now offers spacious and flexible living accommodation.
The main entrance leads to an impressive porch with double doors leading through to the spacious entrance hall with stairs to the first floor and doors giving access to all ground floor accommodation.
The formal dining room benefits from bi-folding doors leading to the garden, this is an ideal entertaining space and could comfortably accommodate a table seating 10 people. Double doors from the dining room lead through into a cosy sitting room with window to the front and an open fire. The lounge has a window to the front aspect, bi-fold doors overlooking the rear garden and a built-in media wall with an electric fire below. The well appointed kitchen/breakfast room has double doors to the rear, a roof lantern which provides an abundance of natural light and has been finished to a high specification. There are a range of bespoke shaker style units, integrated Siemens double oven with warming drawer, a four ring induction hob with extractor fan above, wine cooler, water softener, space for two dishwashers and an American style fridge/freezer.
There is a utility room with space for a washing machine and tumble dryer with a door leading to the garden and further door to the cloakroom. The study has a window to the front and fitted units.
The first floor landing has two large built-in cupboards and gives access to the bedrooms and family bathroom. Double doors lead through into an inner landing which provides access to the balcony with fantastic countryside views.
The principal bedroom has dual aspect windows to the rear, double doors leading to the balcony, a dressing room with built-in wall to wall wardrobes and a door to the ensuite. There are three further bedrooms, one of which has built-in wardrobes and ensuite and a family bathroom bath and separate shower cubicle.
The property also benefits from a fitted burglar alarm and CCTV with muliple cameras.
The Annexe
The one bedroom self contained annexe is fully equipped with a modern fitted kitchen with a range of units, an integrated oven with a four ring induction hob and space for a washing machine and fridge.
There is a staircase which rises to the open-plan first floor lounge/dining room. This room has a triple aspect with two Velux windows and a window to the rear overlooking the garden. Doors lead to the shower room and double bedroom which has dual aspect windows to the front and side and built-in wardrobes.
Outside
The property is approached via a sweeping in and out gravel driveway behind a red brick wall and provides off-road parking for multiple vehicles and in turn leads to the double garage with electric up and over door and a further storage area to the rear, ideal for a ride on mower. This area has double doors leading out onto the garden.
The well established rear garden has been beautifully landscaped by the owners and commences with an extensive paved patio area with the remainder mainly laid to lawn with a variety of mature shrubs and tress.
A second patio area to the end of the garden is covered by a pergola. There is a greenhouse and shed to remain and a particular highlight is the outside garden room with a built-in BBQ and pizza oven, ideal for entertaining.
Location
The parish of Cressing was one of the earliest British settlements of the Knights Templar known more widely today for its medieval barns at Cressing Temple, which are said to be the two finest Templar Barns in Europe. Cressing Temple hosts a variety of education and cultural events throughout the year.
Cressing is situated on the outskirts of the market town of Braintree and enjoys excellent access to the A120 which has excellent access to Stansted Airport, M11 and onto London. There is a mainline station at Witham with a fast and frequent service to London Liverpool Street, as well as a direct link from Cressing Station. Witham and Braintree offer a variety of shopping, social and educational facilities.
Directions
Please use postcode CM77 8DW
Important Information
Council Tax Band – F
EPC Rating - D
Services - We understand that mains water, drainage and electricity are connected to the property. Heating is via an oil fired boiler.
Tenure - Freehold
Our ref - WIT210293
The property sits in a generous plot of approximately 1/3 of an acre with stunning far reaching views of the surrounding countryside. The property has been extended and now offers spacious and flexible living accommodation.
The main entrance leads to an impressive porch with double doors leading through to the spacious entrance hall with stairs to the first floor and doors giving access to all ground floor accommodation.
The formal dining room benefits from bi-folding doors leading to the garden, this is an ideal entertaining space and could comfortably accommodate a table seating 10 people. Double doors from the dining room lead through into a cosy sitting room with window to the front and an open fire. The lounge has a window to the front aspect, bi-fold doors overlooking the rear garden and a built-in media wall with an electric fire below. The well appointed kitchen/breakfast room has double doors to the rear, a roof lantern which provides an abundance of natural light and has been finished to a high specification. There are a range of bespoke shaker style units, integrated Siemens double oven with warming drawer, a four ring induction hob with extractor fan above, wine cooler, water softener, space for two dishwashers and an American style fridge/freezer.
There is a utility room with space for a washing machine and tumble dryer with a door leading to the garden and further door to the cloakroom. The study has a window to the front and fitted units.
The first floor landing has two large built-in cupboards and gives access to the bedrooms and family bathroom. Double doors lead through into an inner landing which provides access to the balcony with fantastic countryside views.
The principal bedroom has dual aspect windows to the rear, double doors leading to the balcony, a dressing room with built-in wall to wall wardrobes and a door to the ensuite. There are three further bedrooms, one of which has built-in wardrobes and ensuite and a family bathroom bath and separate shower cubicle.
The property also benefits from a fitted burglar alarm and CCTV with muliple cameras.
The Annexe
The one bedroom self contained annexe is fully equipped with a modern fitted kitchen with a range of units, an integrated oven with a four ring induction hob and space for a washing machine and fridge.
There is a staircase which rises to the open-plan first floor lounge/dining room. This room has a triple aspect with two Velux windows and a window to the rear overlooking the garden. Doors lead to the shower room and double bedroom which has dual aspect windows to the front and side and built-in wardrobes.
Outside
The property is approached via a sweeping in and out gravel driveway behind a red brick wall and provides off-road parking for multiple vehicles and in turn leads to the double garage with electric up and over door and a further storage area to the rear, ideal for a ride on mower. This area has double doors leading out onto the garden.
The well established rear garden has been beautifully landscaped by the owners and commences with an extensive paved patio area with the remainder mainly laid to lawn with a variety of mature shrubs and tress.
A second patio area to the end of the garden is covered by a pergola. There is a greenhouse and shed to remain and a particular highlight is the outside garden room with a built-in BBQ and pizza oven, ideal for entertaining.
Location
The parish of Cressing was one of the earliest British settlements of the Knights Templar known more widely today for its medieval barns at Cressing Temple, which are said to be the two finest Templar Barns in Europe. Cressing Temple hosts a variety of education and cultural events throughout the year.
Cressing is situated on the outskirts of the market town of Braintree and enjoys excellent access to the A120 which has excellent access to Stansted Airport, M11 and onto London. There is a mainline station at Witham with a fast and frequent service to London Liverpool Street, as well as a direct link from Cressing Station. Witham and Braintree offer a variety of shopping, social and educational facilities.
Directions
Please use postcode CM77 8DW
Important Information
Council Tax Band – F
EPC Rating - D
Services - We understand that mains water, drainage and electricity are connected to the property. Heating is via an oil fired boiler.
Tenure - Freehold
Our ref - WIT210293
Interested in this property?
Council tax
First listed
Last weekBraintree, CM77
Marketed by
Fenn Wright - Witham 64 Newland Street Witham, Essex CM8 1AHPlacebuzz mortgage repayment calculator
Monthly repayment
The Est. Mortgage is for a 25 years repayment mortgage based on a 10% deposit and a 5.5% annual interest. It is only intended as a guide. Make sure you obtain accurate figures from your lender before committing to any mortgage. Your home may be repossessed if you do not keep up repayments on a mortgage.
Braintree, CM77 - Streetview
DISCLAIMER: Property descriptions and related information displayed on this page are marketing materials provided by Fenn Wright - Witham. Placebuzz does not warrant or accept any responsibility for the accuracy or completeness of the property descriptions or related information provided here and they do not constitute property particulars. Please contact Fenn Wright - Witham for full details and further information.









