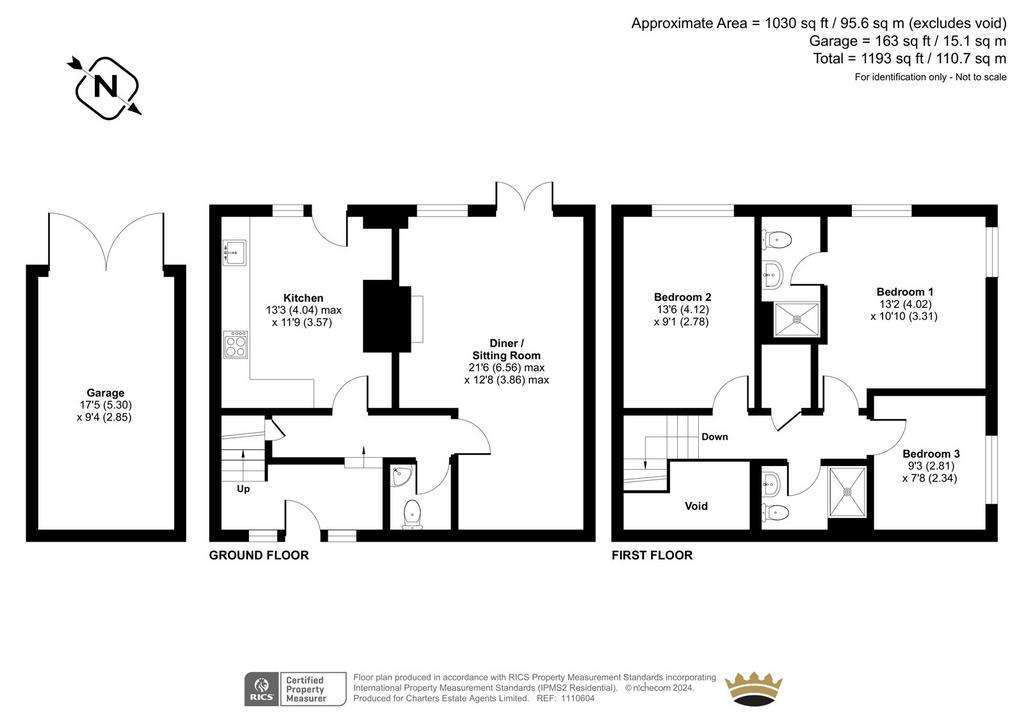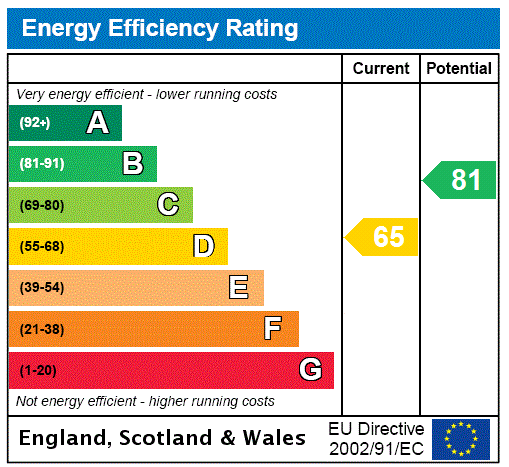3 bedroom end of terrace house for sale
Hampshire, SO20terraced house
bedrooms

Property photos




+11
Property description
This charming three-bedroom cottage, dating back to the 1800s, was originally part of an agricultural barn and has since been converted into a delightful mews-style residence. Nestled in one of Hampshire's most sought-after villages, the property offers a serene retreat surrounded by picturesque countryside, with a plethora of rural trails and bridle paths right at its doorstep. Originally sympathetically converted in 1991, this home has undergone tasteful upgrades over time, retaining its historic charm while offering modern comforts. More recently the current owners have installed new hardwood sash windows, and new flooring to the entrance hall, and the sitting/dining room. The recently installed UPVC front door with glazed side panels open into the gallery styled hallway which sets a wonderful tone to the cottage. A modern shaker style kitchen, with complementary wooden work surfaces boasts high quality AEG integrated appliances including a dishwasher, four ring induction hob and fridge and freezer in addition to a charming inset Belfast sink. To the right there is a generous sitting/ dining room, spanning the length of the home, providing ample space for seating as well as a dining table and chairs. This focal point for this space is the painted brick fireplace, adorned by a wood-burning stove. Both the kitchen and the sitting room have French doors that open onto the rear garden. A useful cloakroom completes the ground floor. The turning staircase leads to a bright landing leading to three double bedrooms which are well proportioned with the principal benefitting from a dual aspect and ensuite shower room. The further two bedrooms are served by a shower room with double cubicle wash hand basin, WC and heated towel rail. The property is accessed via a courtyard with ample parking for each dwelling and four visitor spaces with a garage in a block and an adjacent parking space. The walled rear garden is very secluded with attractive patio area with the remainder mainly laid to lawn flanked by established shrub borders. The aspect of the property means it enjoys sunlight through the front door illuminating the hallway and landing in the morning and then late morning to sunset uninterrupted sun in the garden and patio. Disclaimer: Private drainage, awaiting Environmental Agency Compliance Certificate, Oil fired heating.
Despite its rural setting, the property benefits from exceptional communication links, with the A30 nearby offering quick access to Salisbury and major road networks leading to London.
Situated in the picturesque village of Over Wallop, an area of outstanding natural beauty with open countryside, footpaths and bridleways offering the recreational opportunities of fishing, shooting, riding and cycling. Over Wallop has its own village shop and post office with a welcoming inn, whilst The Wallops host primary school and choice of public houses. It is approximately 5 miles northwest of Stockbridge which is a quintessentially English town with a thriving town centre of wonderful shops, a traditional inn, restaurants and a network of footpaths and bridleways for walking and riding in the surrounding countryside. The cathedral cities of Salisbury and Winchester are approximately 12 and 16 miles away respectively and both have a more comprehensive range of shops, bars and restaurants. Road and rail connections are excellent with Grateley railway station located only 2 miles away with direct access to London Waterloo and the A30, A303 and A36 are also easily accessible; Southampton Airport offers both national and international flights. Schooling is typically outstanding, the local catchment schools are Wallop Primary School and Test Valley School. Independent schools include Norman Court (West Tytherley), Chafyn Grove, Salisbury Cathedral School and Godolphin School (Salisbury) plus The Pilgrims’ School, Winchester College and St. Swithun’s School (Winchester). Coast and country lifestyle pursuits are catered for as the South Downs National Park, The New Forest, Jurassic Coast and the West Country are within striking distance.
Services:
Water - Mains Supply
Gas - N/A
Electric - Mains Supply
Sewage - Private Drainage (septic tank)
Heating - Oil Fired heating
Material type/materials used in construction: TBC
How does broadband enter the property: TBC
With regards to broadband and mobile coverage, please refer to the Ofcom Checker online
Despite its rural setting, the property benefits from exceptional communication links, with the A30 nearby offering quick access to Salisbury and major road networks leading to London.
Situated in the picturesque village of Over Wallop, an area of outstanding natural beauty with open countryside, footpaths and bridleways offering the recreational opportunities of fishing, shooting, riding and cycling. Over Wallop has its own village shop and post office with a welcoming inn, whilst The Wallops host primary school and choice of public houses. It is approximately 5 miles northwest of Stockbridge which is a quintessentially English town with a thriving town centre of wonderful shops, a traditional inn, restaurants and a network of footpaths and bridleways for walking and riding in the surrounding countryside. The cathedral cities of Salisbury and Winchester are approximately 12 and 16 miles away respectively and both have a more comprehensive range of shops, bars and restaurants. Road and rail connections are excellent with Grateley railway station located only 2 miles away with direct access to London Waterloo and the A30, A303 and A36 are also easily accessible; Southampton Airport offers both national and international flights. Schooling is typically outstanding, the local catchment schools are Wallop Primary School and Test Valley School. Independent schools include Norman Court (West Tytherley), Chafyn Grove, Salisbury Cathedral School and Godolphin School (Salisbury) plus The Pilgrims’ School, Winchester College and St. Swithun’s School (Winchester). Coast and country lifestyle pursuits are catered for as the South Downs National Park, The New Forest, Jurassic Coast and the West Country are within striking distance.
Services:
Water - Mains Supply
Gas - N/A
Electric - Mains Supply
Sewage - Private Drainage (septic tank)
Heating - Oil Fired heating
Material type/materials used in construction: TBC
How does broadband enter the property: TBC
With regards to broadband and mobile coverage, please refer to the Ofcom Checker online
Interested in this property?
Council tax
First listed
2 weeks agoEnergy Performance Certificate
Hampshire, SO20
Marketed by
Charters - Romsey Sales 21A Market Place Romsey, Hampshire SO51 8NAPlacebuzz mortgage repayment calculator
Monthly repayment
The Est. Mortgage is for a 25 years repayment mortgage based on a 10% deposit and a 5.5% annual interest. It is only intended as a guide. Make sure you obtain accurate figures from your lender before committing to any mortgage. Your home may be repossessed if you do not keep up repayments on a mortgage.
Hampshire, SO20 - Streetview
DISCLAIMER: Property descriptions and related information displayed on this page are marketing materials provided by Charters - Romsey Sales. Placebuzz does not warrant or accept any responsibility for the accuracy or completeness of the property descriptions or related information provided here and they do not constitute property particulars. Please contact Charters - Romsey Sales for full details and further information.
















