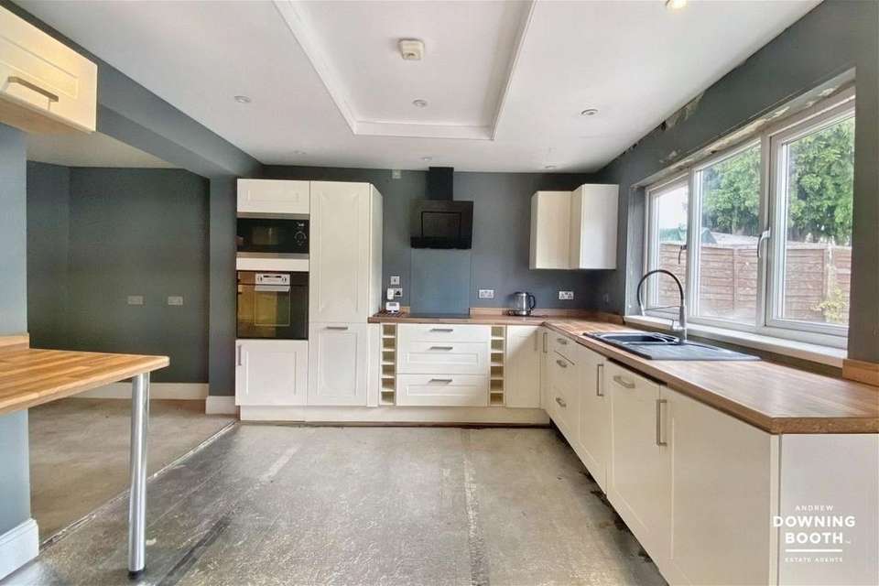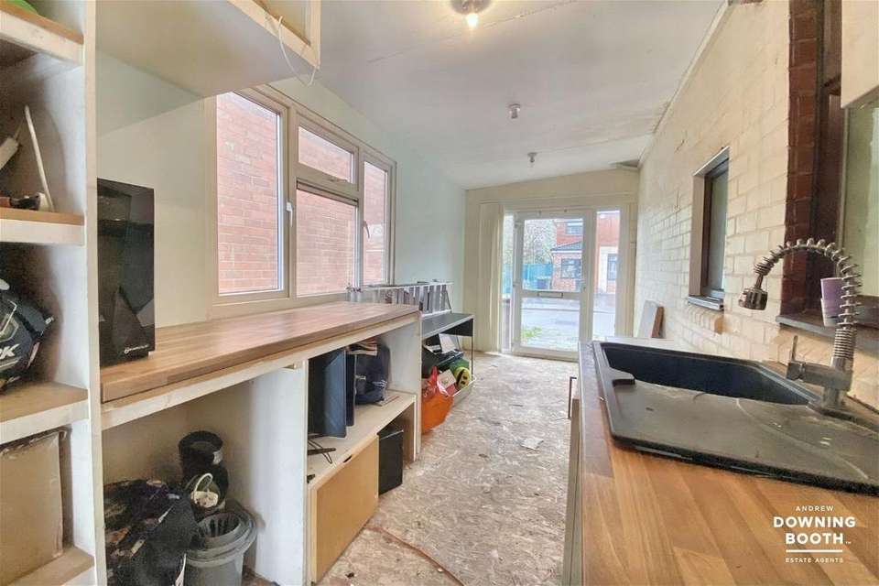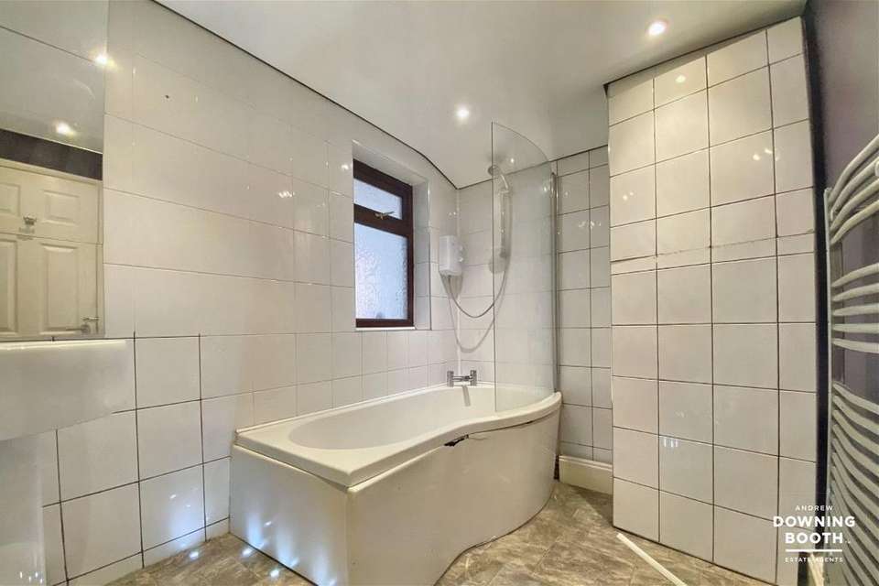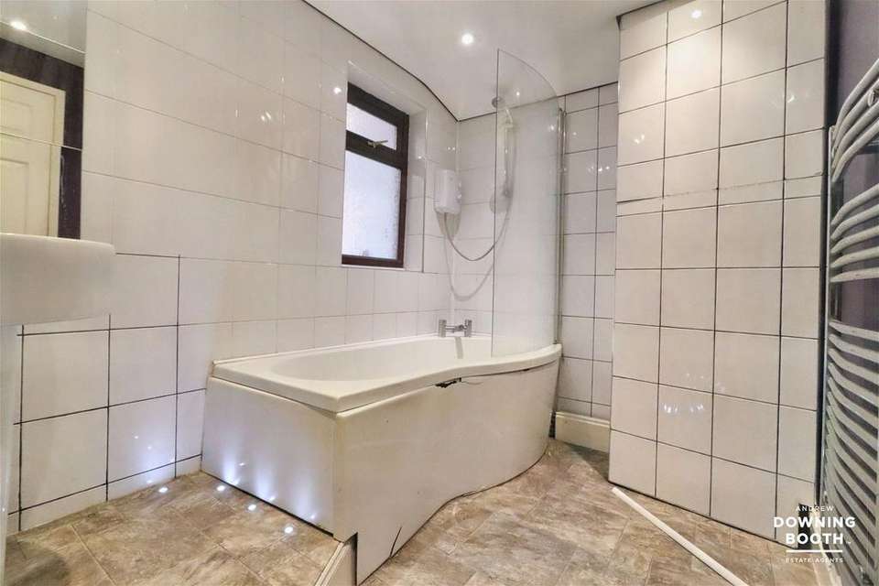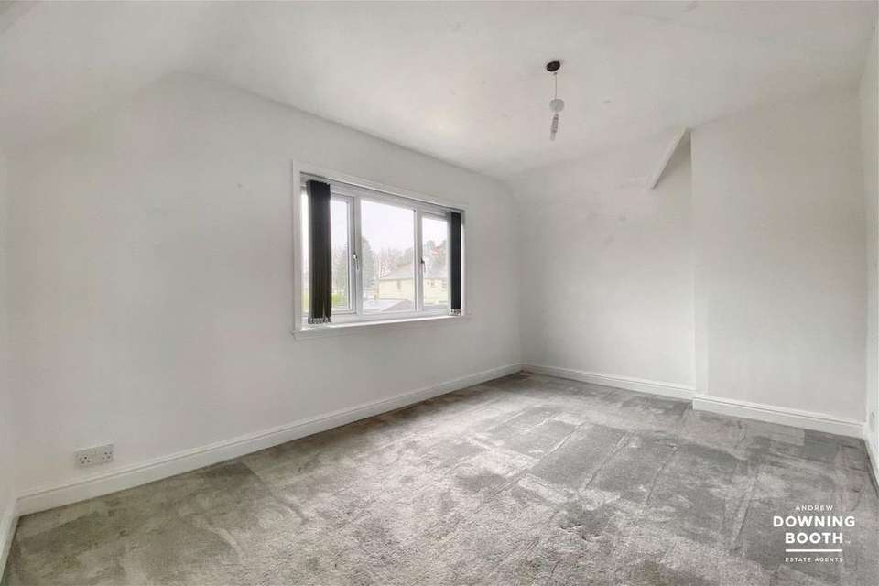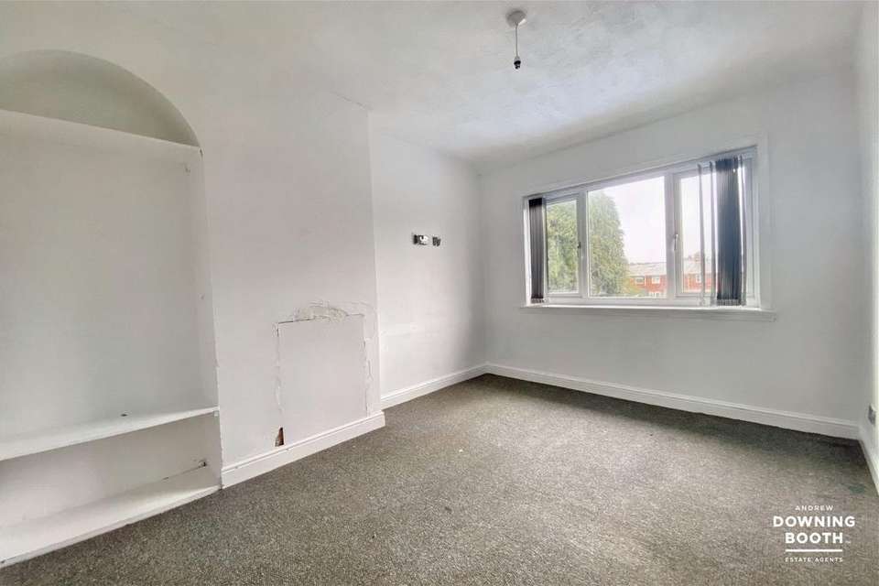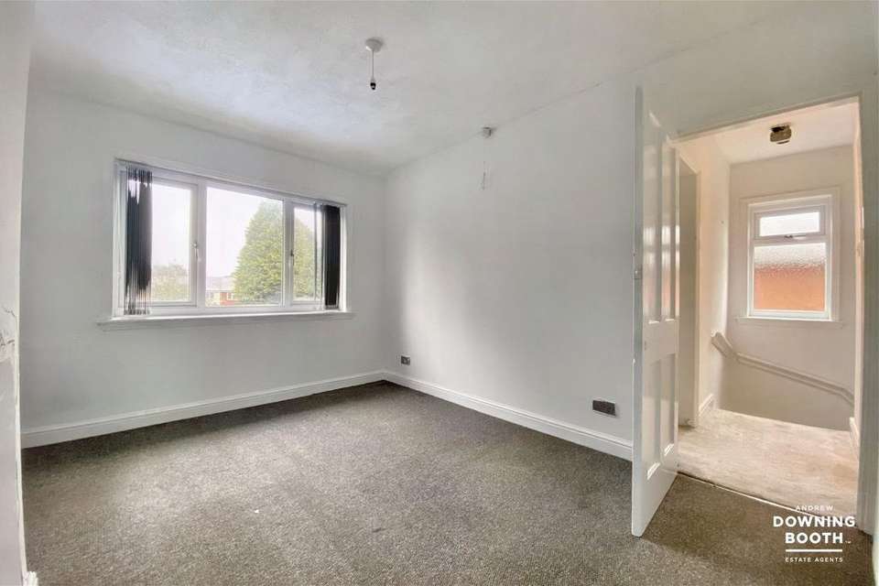3 bedroom semi-detached house for sale
Heathfield Lane West, Wednesbury WS10semi-detached house
bedrooms
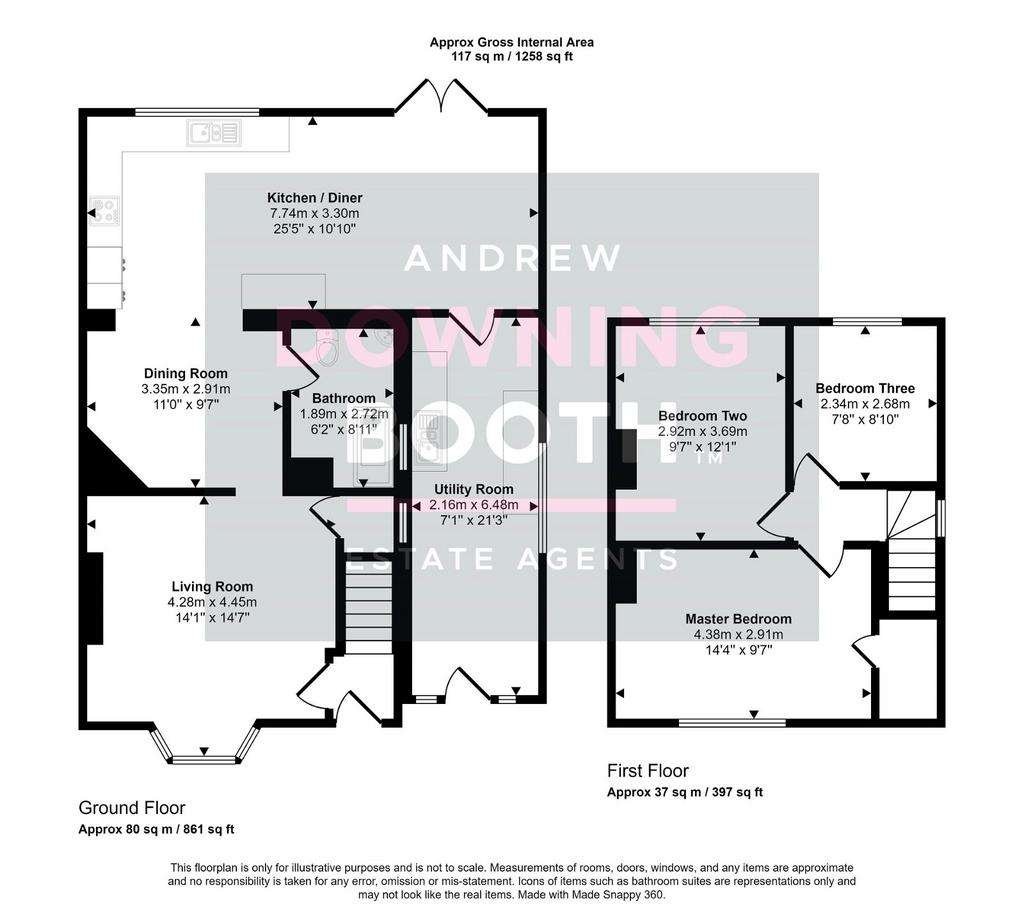
Property photos



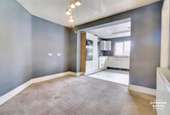
+15
Property description
A super opportunity for a spacious three bedroom property, coming with the rare added benefit of no upward chain. This consistently generous semi-detached house in Heathfield Lane West, Wednesbury, comes to the market boasting excellent value for money, offering an impressive choice of living space and an excellent size plot, with a range of amenities nearby.The accommodation is set across two floors, with an entrance hall, living room, dining room, full width kitchen/diner, utility room and bathroom all to the ground floor, whilst the floor is dedicated to the three generous bedrooms. Externally, a generous driveway is coupled with a large rear garden consisting of a slab paved patio and spacious lawn. Location-wise, the property benefits from having major supermarkets, transport links and even the popular George Rose park all nearby. We must advise booking in a viewing at your earliest convenience in order to appreciate all that's on offer. Entrance HallA front facing double glazed composite door opens to an entrance hall, fitted with a staircase leading up to the first floor accommodation. Living Room - 4.28m x 4.45m (14'0" x 14'7")A generous living room is fitted with a front facing UPVC double glazed bay window, radiator, and a useful storage cupboard. There is also an electric fire with marble effect surround and matching hearth beneath. Dining Room - 3.35m x 2.91m (10'11" x 9'6")The dining room is fitted with a radiator whilst a recess leads through to the kitchen/diner. Kitchen / Diner - 7.74m x 3.3m (25'4" x 10'9")A very large kitchen/diner is fitted with a range of matching base cabinets and wall units, whilst a one-and-a-half bowl sink with jet style chrome mixer tap is set into the work surface. There is a range of integrated appliances, including a dishwasher, oven, eyelevel microwave and four ring induction hob with extractor hood above whilst there is also space for an American style refrigerator/freezer and space beneath a separate worksurface for two further appliances. The room is also fitted with recessed ceiling spotlights, a rear facing UPVC double glazed window and rear facing UPVC double glazed French doors. Utility Room - 2.16m x 6.48m (7'1" x 21'3")A large utility room is fitted with matching base cabinets and wall units to the kitchen, whilst a sink with jet style chrome mixer tap is set into the work surface that houses space beneath for two further appliances. The room is also fitted with three side facing double glazed windows and a front facing UPVC double glazed door providing access whilst the room also houses the central heating boiler.BathroomThe bathroom is fitted with a white suite, including a low-level flush WC and pedestal wash-hand basin with chrome mixer tap, as well as a panelled bath also with chrome mixer tap and shower over. There is a wall mounted chrome heated towel rail, side facing double glazed window, recessed ceiling spotlights, tile effect flooring and partially tiled walls. LandingA staircase leads up to a bright first floor landing, fitted with a side facing UPVC double glazed window, recessed ceiling spotlights and loft access hatch. Master Bedroom - 4.38m x 2.91m (14'4" x 9'6")A large master bedroom is fitted with a front facing UPVC double glaze window, radiator and useful built-in storage cupboard. Bedroom Two - 2.92m x 3.69m (9'6" x 12'1")A second generous double bedroom is fitted with a radiator and rear facing UPVC double glazed window. Bedroom Three - 2.34m x 2.68m (7'8" x 8'9")A third good size bedroom is fitted with a rear facing UPVC double glazed window. ExteriorThe property sits on a generous plot with a part slab paved/part gravelled driveway to the frontage, providing off-road parking for several vehicles. To the rear is a large garden, consisting of a slab paved patio to the nearest side, providing the ideal home for outdoor furniture. Beyond the patio lies a generous lawn, with mature shrubs to both sides whilst to the very rear is a further patio housing a useful garden shed with a low-level fence adjacent with a gate inset opening to the rear part of the garden, housing further mature shrubs and trees. ServicesWe understand the property to be connected to mains gas, electricity, water and drainage. NotePlease note that there is water ingress on the roof of the kitchen and it is in need of replacement.
Interested in this property?
Council tax
First listed
2 weeks agoHeathfield Lane West, Wednesbury WS10
Marketed by
Andrew Downing Booth Estate Agents - Lichfield Units 6-8, City Arcade Bore Street Lichfield WS13 6LYPlacebuzz mortgage repayment calculator
Monthly repayment
The Est. Mortgage is for a 25 years repayment mortgage based on a 10% deposit and a 5.5% annual interest. It is only intended as a guide. Make sure you obtain accurate figures from your lender before committing to any mortgage. Your home may be repossessed if you do not keep up repayments on a mortgage.
Heathfield Lane West, Wednesbury WS10 - Streetview
DISCLAIMER: Property descriptions and related information displayed on this page are marketing materials provided by Andrew Downing Booth Estate Agents - Lichfield. Placebuzz does not warrant or accept any responsibility for the accuracy or completeness of the property descriptions or related information provided here and they do not constitute property particulars. Please contact Andrew Downing Booth Estate Agents - Lichfield for full details and further information.






