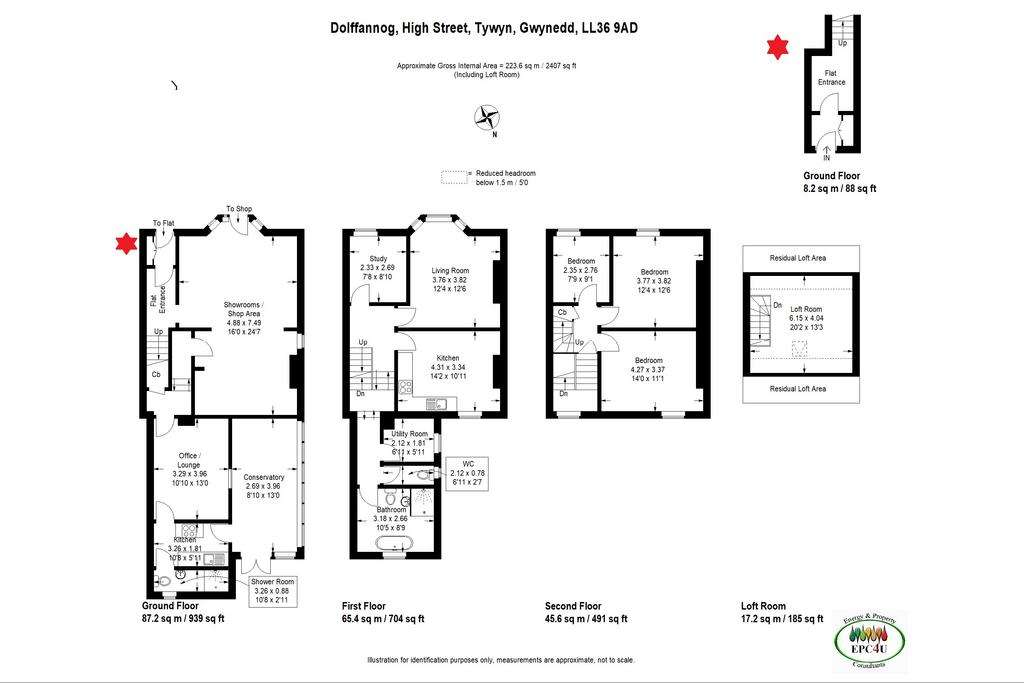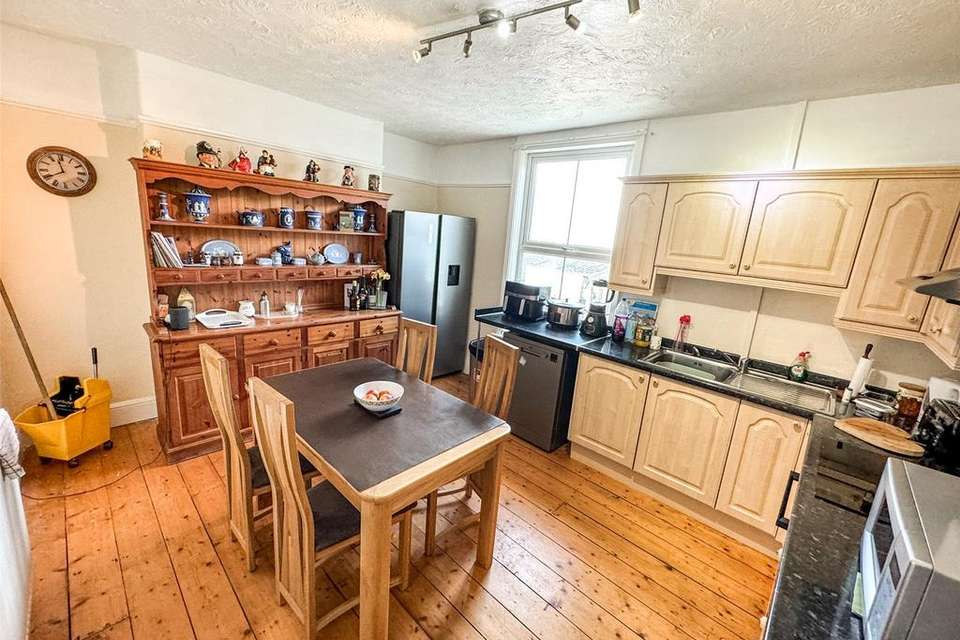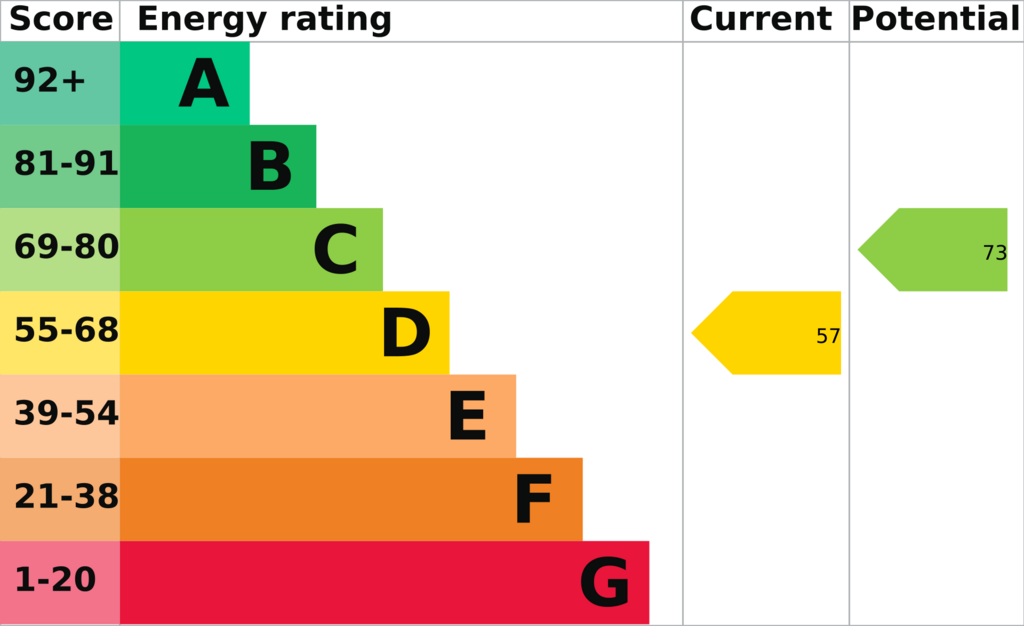4 bedroom end of terrace house for sale
Gwynedd, LL36terraced house
bedrooms

Property photos




+7
Property description
This spacious well-appointed three storey living accommodation, with separate access to the shop, has four bedrooms and attic space.
The accommodation briefly extends to
Retail area with Entrance door, double bay window to front. A security alarm system. Door leads into an inner hallway leading into Office / Sitting Room Kitchen (Rear) Galley style kitchen with oak effect base and eye level units, integrated electric fan oven, separate electric hob with extractor fan over. Stainless steel sink and drainer and plumbing for washing machine, doors leading to
Shower Room (Rear) Fully tiled walls, White suite comprising wash hand basin, W.C. Shower cubicle with chrome shower and chrome heated towel rail. Conservatory / Beauty Room (Side/ Rear)
Presently used as a beauty room, French doors and polycarbonate roof. Access to decking area, garden, work shop and outbuilding.
Living accommodation
A separate access to the living accommodation is via a upvc double glazed door leading into ~
Hallway with a Victorian mosaic tiled floor, cloak hanging space and stairs to first floor half landing.
Doors leading into
Utility Worcester Greenstar gas combi boiler housed here. Plumbing for washing machine, and access to loft space.
Separate W.C.
Bathroom (Rear) Modern white bathroom suite with separate shower cubicle. Partially tiled walls, and comprising free standing claw foot bath, with chrome mixer tap shower, pedestal wash hand basin, W.C. and separate tiled shower cubicle , with chrome shower operated from the gas combi system, extractor fan
Landing with stairs to second floor and doors leading into
Breakfast Kitchen A good size breakfast kitchen with exposed floor boards. Ceiling spot lighting, Fitted with Beech effect base and eye level units units, Stainless steel sink and drainer and complementing work tops. Zanussi built-in electric fan oven and separate ceramic hob with extractor fan over. Plumbing for washing machine, double glazed window to rear elevation with views over open landscape and mountains in the distance.
Lounge (Front) window to front elevation.
Bedroom (Front)
Second Floor Landing
Door to three Bedrooms, Shower room and door with stairs beyond leading to attic room.
Bedroom (Rear)
Shower Room (Rear) Shower wall panels and ceramic tiled floor. White suite comprising close coupled W. C. and pedestal wash hand basin. Corner shower cubicle with electric shower.
2 Front Bedrooms
Attic Room with exposed beam ceiling
Gated pathway to the side which leads from the front of the property to the rear. A rear enclosed and gated garden area of good size and incorporates a large timber store and brick outbuilding .A raised decked seating area leads on from the conservatory with steps down to the low maintenance shale garden / parking area. Gated access to the rear public car park.
The accommodation briefly extends to
Retail area with Entrance door, double bay window to front. A security alarm system. Door leads into an inner hallway leading into Office / Sitting Room Kitchen (Rear) Galley style kitchen with oak effect base and eye level units, integrated electric fan oven, separate electric hob with extractor fan over. Stainless steel sink and drainer and plumbing for washing machine, doors leading to
Shower Room (Rear) Fully tiled walls, White suite comprising wash hand basin, W.C. Shower cubicle with chrome shower and chrome heated towel rail. Conservatory / Beauty Room (Side/ Rear)
Presently used as a beauty room, French doors and polycarbonate roof. Access to decking area, garden, work shop and outbuilding.
Living accommodation
A separate access to the living accommodation is via a upvc double glazed door leading into ~
Hallway with a Victorian mosaic tiled floor, cloak hanging space and stairs to first floor half landing.
Doors leading into
Utility Worcester Greenstar gas combi boiler housed here. Plumbing for washing machine, and access to loft space.
Separate W.C.
Bathroom (Rear) Modern white bathroom suite with separate shower cubicle. Partially tiled walls, and comprising free standing claw foot bath, with chrome mixer tap shower, pedestal wash hand basin, W.C. and separate tiled shower cubicle , with chrome shower operated from the gas combi system, extractor fan
Landing with stairs to second floor and doors leading into
Breakfast Kitchen A good size breakfast kitchen with exposed floor boards. Ceiling spot lighting, Fitted with Beech effect base and eye level units units, Stainless steel sink and drainer and complementing work tops. Zanussi built-in electric fan oven and separate ceramic hob with extractor fan over. Plumbing for washing machine, double glazed window to rear elevation with views over open landscape and mountains in the distance.
Lounge (Front) window to front elevation.
Bedroom (Front)
Second Floor Landing
Door to three Bedrooms, Shower room and door with stairs beyond leading to attic room.
Bedroom (Rear)
Shower Room (Rear) Shower wall panels and ceramic tiled floor. White suite comprising close coupled W. C. and pedestal wash hand basin. Corner shower cubicle with electric shower.
2 Front Bedrooms
Attic Room with exposed beam ceiling
Gated pathway to the side which leads from the front of the property to the rear. A rear enclosed and gated garden area of good size and incorporates a large timber store and brick outbuilding .A raised decked seating area leads on from the conservatory with steps down to the low maintenance shale garden / parking area. Gated access to the rear public car park.
Interested in this property?
Council tax
First listed
2 weeks agoEnergy Performance Certificate
Gwynedd, LL36
Marketed by
Morris Marshall & Poole - Tywyn High Street Tywyn LL36 9ADPlacebuzz mortgage repayment calculator
Monthly repayment
The Est. Mortgage is for a 25 years repayment mortgage based on a 10% deposit and a 5.5% annual interest. It is only intended as a guide. Make sure you obtain accurate figures from your lender before committing to any mortgage. Your home may be repossessed if you do not keep up repayments on a mortgage.
Gwynedd, LL36 - Streetview
DISCLAIMER: Property descriptions and related information displayed on this page are marketing materials provided by Morris Marshall & Poole - Tywyn. Placebuzz does not warrant or accept any responsibility for the accuracy or completeness of the property descriptions or related information provided here and they do not constitute property particulars. Please contact Morris Marshall & Poole - Tywyn for full details and further information.












