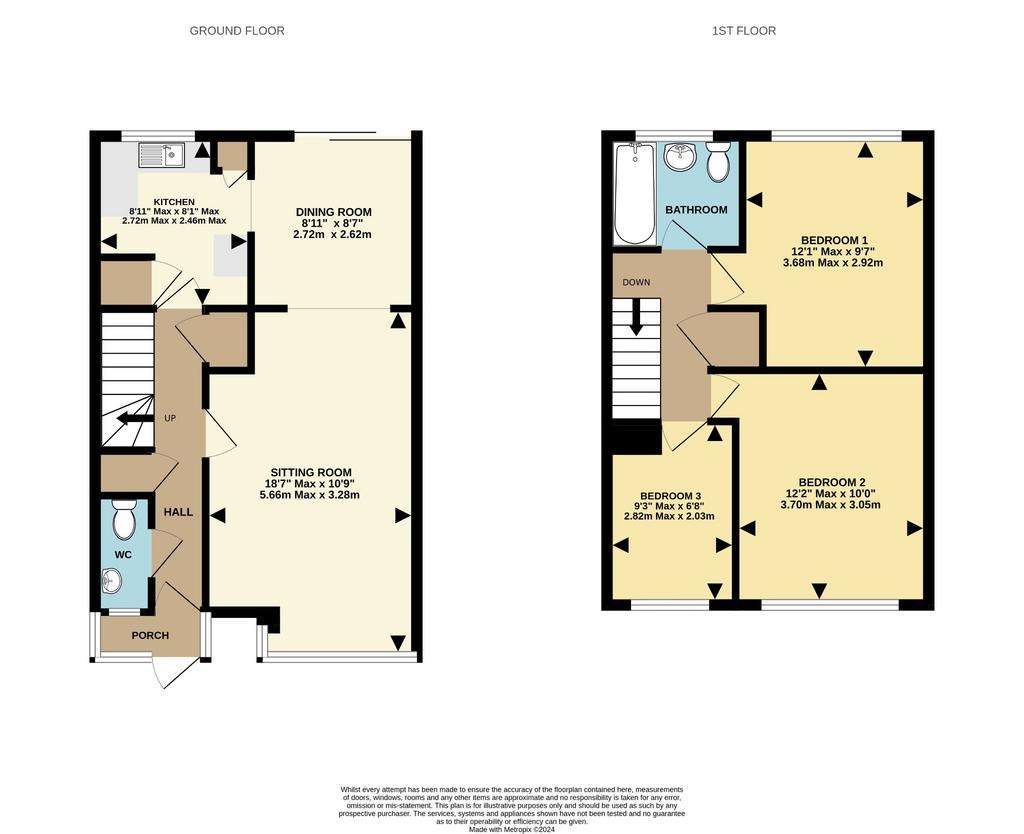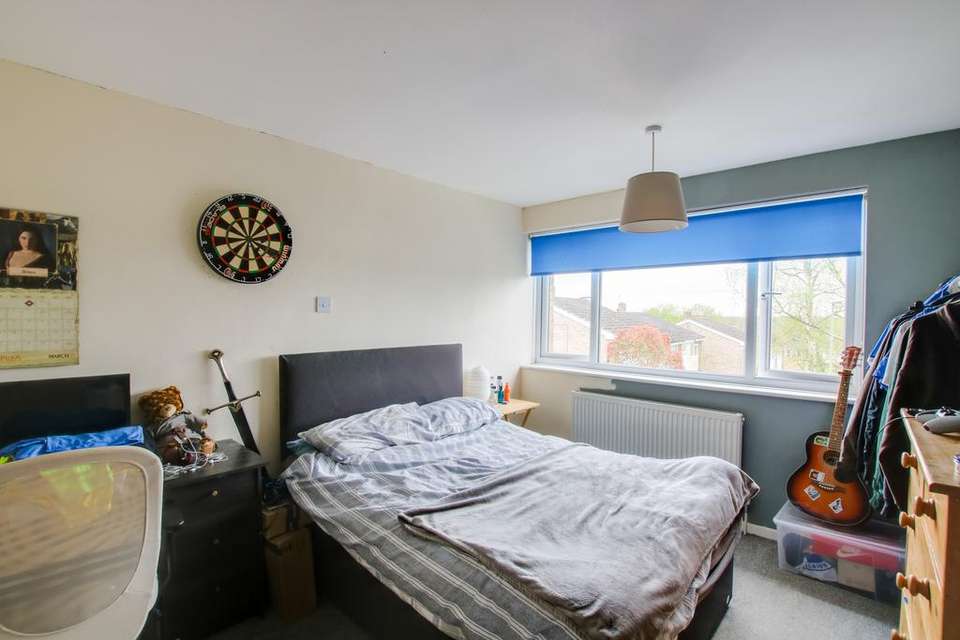3 bedroom terraced house for sale
BISHOP'S WALTHAMterraced house
bedrooms

Property photos




+7
Property description
Spacious terrace home, lying within a residential cul-de-sac location just a convenient distance away from the town centre and local amenities. The property, has lovely rear views over adjoining farmland and early interest in highly recommended. Inside, the house offers the potential for enhancing further with some refurbishment and is an ideal opportunity for a new buyer to personalise as their own. The accommodation has gas heating, double glazing and in brief comprises: Entrance porch, entrance hall and cloakroom. Living room, dining room with patio doors to the rear garden and kitchen. Upstairs, there are three bedrooms and a family bathroom. To the front of the house, driveway parking and a garage/carport located in a nearby block. Good sized enclosed garden to the rear.
ENTRANCE PORCH:
Front door leading to:
ENTRANCE HALL:
Two storage cupboards. Radiator. Staircase leading to the first floor.
CLOAKROOM:
White suite with wash hand basin and enclosed WC. Tiled walls. Double glazed window to the front aspect.
LIVING ROOM:
Double glazed window to the front aspect. Radiator. Opening to:
DINING ROOM::
Space for dining table and chairs. Radiator. Sliding patio doors, overlooking and leading to the rear garden. Door to:
KITCHEN:
Fitted with a range of wall, drawer and base units with worktops over. Stainless steel sink with mixer tap over. Space for cooker, washing machine and fridge/freezer. Two additional storage cupboards with shelving. Double glazed window to the rear aspect.
FIRST FLOOR LANDING:
Access to the loft. Airing cupboard housing 'Vaillant' boiler.
BEDROOM ONE:
Good sized double bedroom with views over the surrounding countryside. Radiator. Double glazed window to the rear aspect.
BEDROOM TWO:
Radiator. Double glazed window to the front aspect.
BEDROOM THREE:
Radiator. Double glazed window to the front aspect.
BATHROOM:
Fitted with white suite comprising, panelled bath with shower over. Pedestal wash hand basin. WC. Tiling. Radiator. Double glazed window to the rear aspect.
OUTSIDE:
The front driveway provides for off road parking. The rear garden is a good size being enclosed and mainly laid to lawn. There is a rear pedestrian gate, leading to a pathway at the rear. There is a GARAGE located in a nearby block, which is currently used as a Carport.
COUNCIL TAX BAND: C (WINCHESTER CITY COUNCIL) - £1,985.07 for 2024/2025
EPC: C
ENTRANCE PORCH:
Front door leading to:
ENTRANCE HALL:
Two storage cupboards. Radiator. Staircase leading to the first floor.
CLOAKROOM:
White suite with wash hand basin and enclosed WC. Tiled walls. Double glazed window to the front aspect.
LIVING ROOM:
Double glazed window to the front aspect. Radiator. Opening to:
DINING ROOM::
Space for dining table and chairs. Radiator. Sliding patio doors, overlooking and leading to the rear garden. Door to:
KITCHEN:
Fitted with a range of wall, drawer and base units with worktops over. Stainless steel sink with mixer tap over. Space for cooker, washing machine and fridge/freezer. Two additional storage cupboards with shelving. Double glazed window to the rear aspect.
FIRST FLOOR LANDING:
Access to the loft. Airing cupboard housing 'Vaillant' boiler.
BEDROOM ONE:
Good sized double bedroom with views over the surrounding countryside. Radiator. Double glazed window to the rear aspect.
BEDROOM TWO:
Radiator. Double glazed window to the front aspect.
BEDROOM THREE:
Radiator. Double glazed window to the front aspect.
BATHROOM:
Fitted with white suite comprising, panelled bath with shower over. Pedestal wash hand basin. WC. Tiling. Radiator. Double glazed window to the rear aspect.
OUTSIDE:
The front driveway provides for off road parking. The rear garden is a good size being enclosed and mainly laid to lawn. There is a rear pedestrian gate, leading to a pathway at the rear. There is a GARAGE located in a nearby block, which is currently used as a Carport.
COUNCIL TAX BAND: C (WINCHESTER CITY COUNCIL) - £1,985.07 for 2024/2025
EPC: C
Interested in this property?
Council tax
First listed
3 weeks agoEnergy Performance Certificate
BISHOP'S WALTHAM
Marketed by
Pearsons - Bishops Waltham 7 Cross Street Bishops Waltham, Hampshire SO32 1EZPlacebuzz mortgage repayment calculator
Monthly repayment
The Est. Mortgage is for a 25 years repayment mortgage based on a 10% deposit and a 5.5% annual interest. It is only intended as a guide. Make sure you obtain accurate figures from your lender before committing to any mortgage. Your home may be repossessed if you do not keep up repayments on a mortgage.
BISHOP'S WALTHAM - Streetview
DISCLAIMER: Property descriptions and related information displayed on this page are marketing materials provided by Pearsons - Bishops Waltham. Placebuzz does not warrant or accept any responsibility for the accuracy or completeness of the property descriptions or related information provided here and they do not constitute property particulars. Please contact Pearsons - Bishops Waltham for full details and further information.












