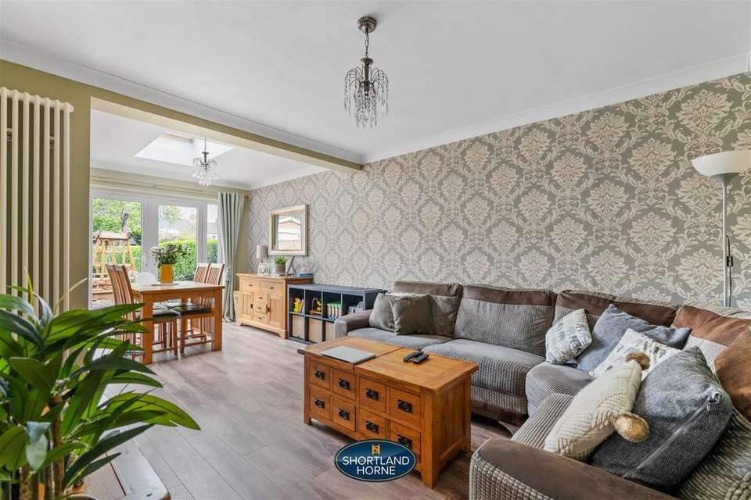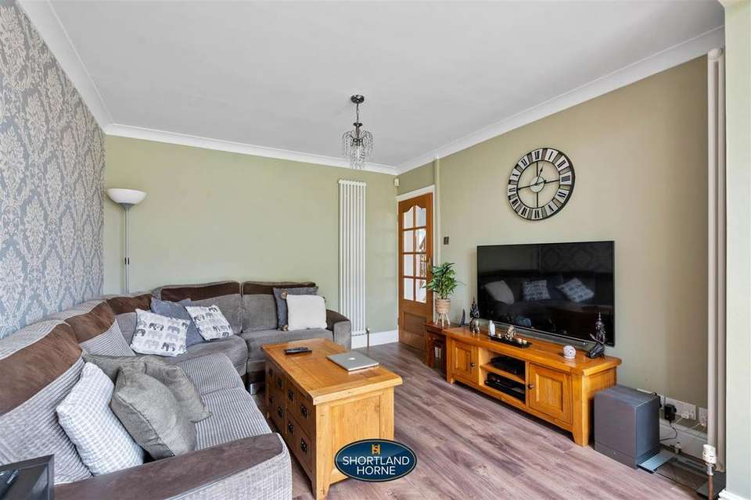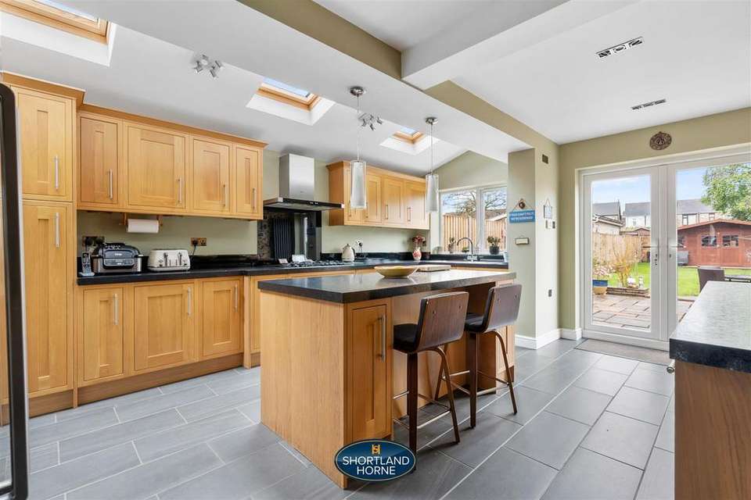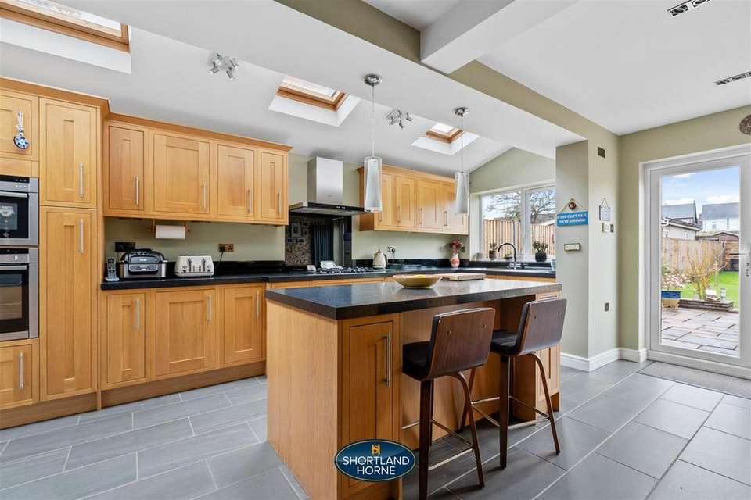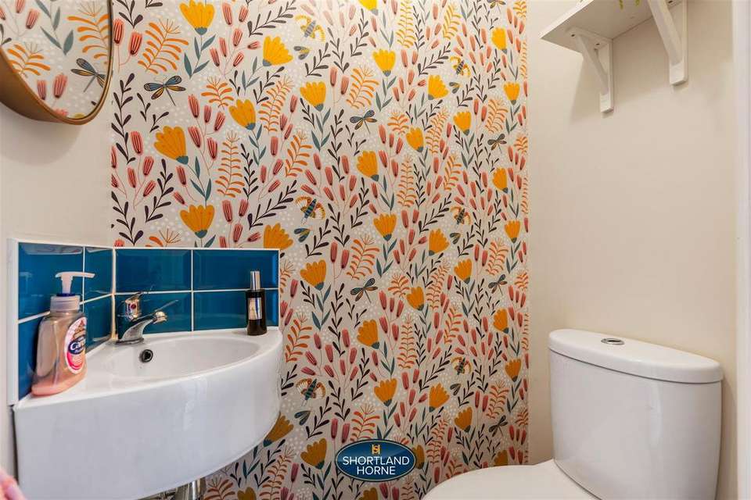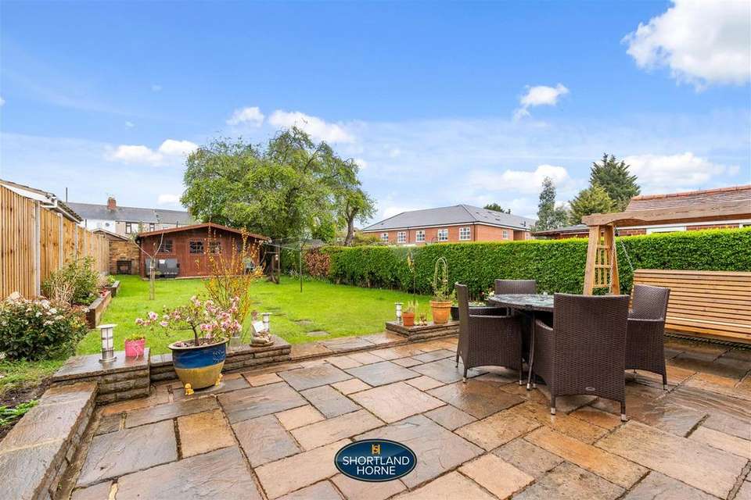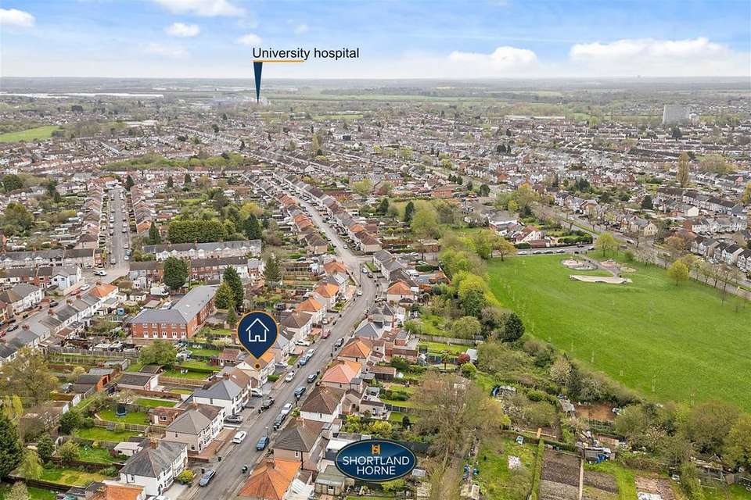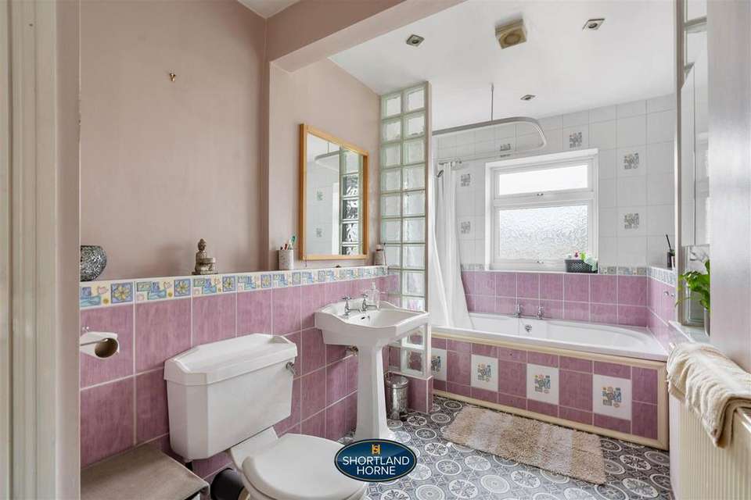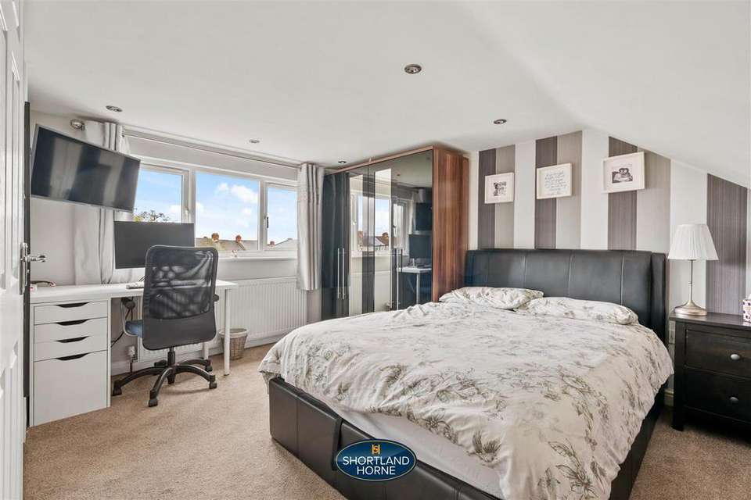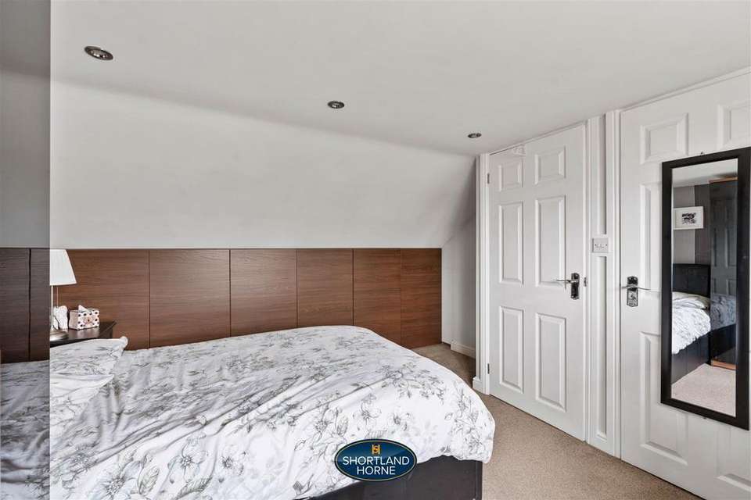4 bedroom semi-detached house for sale
Coventry, CV2 3DSsemi-detached house
bedrooms
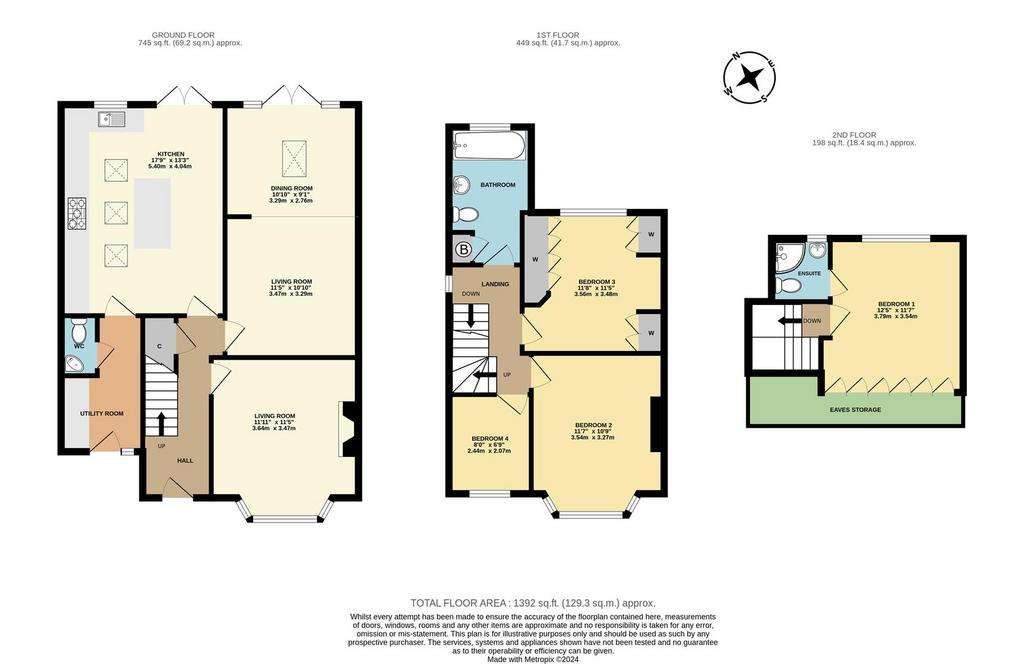
Property photos

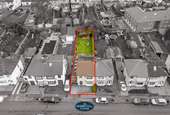
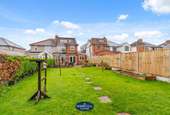
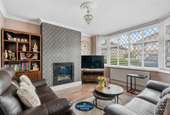
+23
Property description
Situated on a peaceful no-through road in Wyken, this substantially extended home offers an exceptional living experience. With almost 1400 sq. ft. of living space, this immaculate property is a haven of comfort and modernity.
As you step inside, you're welcomed by an inviting hallway that sets the tone for the home's warmth and sophistication. The living room features a modern inset gas fire and a large bay window adorned with white wooden blinds, creating a welcoming atmosphere filled with natural light.
The second reception room is perfect for entertaining and seamlessly connects with the dining room, which boasts French doors opening to the rear garden. The kitchen is a chef's delight, with a central island, three Velux skylights, and high-end appliances including built-in NEFF microwave/oven/, NEFF large oven, NEFF extractor, and Electrolux dishwasher. Inset spotlights add to the ambiance of this culinary space.
Adjacent to the kitchen is a convenient utility room and WC, enhancing the functionality of the home. Upstairs, you'll find two double bedrooms, a single bedroom, and an extended family bathroom. The rear double bedroom features built-in wardrobes and offers views of the lush rear garden below. The family bathroom is well-appointed with both a bathtub and shower cubicles, catering to the needs of a modern family.
Continuing up to the second floor, you'll discover the fabulous loft bedroom complete with an en-suite bathroom and built-in eaves storage, providing a private retreat within the home.
Outside, the property boasts a full-width single-storey and side extension, enhancing the living space and functionality. The extensive rear garden is a delightful oasis, featuring a lovely patio area and a vast lawn with a summerhouse, perfect for outdoor gatherings and relaxation. The front of the property boasts a driveway, offering convenient off-road parking.
The home's convenient location is surrounded by amenities such as Wyken Croft and St. John Fisher primary schools, adding to its appeal for families. With shopping, dining, education, and healthcare facilities within easy reach, this community offers a well-rounded lifestyle that enhances daily living.
GOOD TO KNOW:
Tenure: Freehold
Vendors Position: Looking for a property to buy
Parking Arrangements: Driveway
Council Tax Band: C
EPC Rating: TBC
Total Area: Approx. 1392 Sq. Ft
Ground Floor -
Living Room - 3.63m x 3.48m (11'11 x 11'5) -
Living Room 2 - 3.48m x 3.30m (11'5 x 10'10) -
Dining Room - 3.30m x 2.77m (10'10 x 9'1) -
Kitchen - 5.41m x 4.04m (17'9 x 13'3) -
Utility Room -
Wc -
First Floor -
Bedroom 2 - 3.53m x 3.28m (11'7 x 10'9) -
Bedroom 3 - 3.56m x 3.48m (11'8 x 11'5) -
Bedroom 4 - 2.44m x 2.06m (8' x 6'9) -
Family Bathroom -
Second Floor -
Bedroom 1 - 3.78m x 3.53m (12'5 x 11'7) -
En-Suite -
Side -
Rear Garden -
Driveway -
As you step inside, you're welcomed by an inviting hallway that sets the tone for the home's warmth and sophistication. The living room features a modern inset gas fire and a large bay window adorned with white wooden blinds, creating a welcoming atmosphere filled with natural light.
The second reception room is perfect for entertaining and seamlessly connects with the dining room, which boasts French doors opening to the rear garden. The kitchen is a chef's delight, with a central island, three Velux skylights, and high-end appliances including built-in NEFF microwave/oven/, NEFF large oven, NEFF extractor, and Electrolux dishwasher. Inset spotlights add to the ambiance of this culinary space.
Adjacent to the kitchen is a convenient utility room and WC, enhancing the functionality of the home. Upstairs, you'll find two double bedrooms, a single bedroom, and an extended family bathroom. The rear double bedroom features built-in wardrobes and offers views of the lush rear garden below. The family bathroom is well-appointed with both a bathtub and shower cubicles, catering to the needs of a modern family.
Continuing up to the second floor, you'll discover the fabulous loft bedroom complete with an en-suite bathroom and built-in eaves storage, providing a private retreat within the home.
Outside, the property boasts a full-width single-storey and side extension, enhancing the living space and functionality. The extensive rear garden is a delightful oasis, featuring a lovely patio area and a vast lawn with a summerhouse, perfect for outdoor gatherings and relaxation. The front of the property boasts a driveway, offering convenient off-road parking.
The home's convenient location is surrounded by amenities such as Wyken Croft and St. John Fisher primary schools, adding to its appeal for families. With shopping, dining, education, and healthcare facilities within easy reach, this community offers a well-rounded lifestyle that enhances daily living.
GOOD TO KNOW:
Tenure: Freehold
Vendors Position: Looking for a property to buy
Parking Arrangements: Driveway
Council Tax Band: C
EPC Rating: TBC
Total Area: Approx. 1392 Sq. Ft
Ground Floor -
Living Room - 3.63m x 3.48m (11'11 x 11'5) -
Living Room 2 - 3.48m x 3.30m (11'5 x 10'10) -
Dining Room - 3.30m x 2.77m (10'10 x 9'1) -
Kitchen - 5.41m x 4.04m (17'9 x 13'3) -
Utility Room -
Wc -
First Floor -
Bedroom 2 - 3.53m x 3.28m (11'7 x 10'9) -
Bedroom 3 - 3.56m x 3.48m (11'8 x 11'5) -
Bedroom 4 - 2.44m x 2.06m (8' x 6'9) -
Family Bathroom -
Second Floor -
Bedroom 1 - 3.78m x 3.53m (12'5 x 11'7) -
En-Suite -
Side -
Rear Garden -
Driveway -
Interested in this property?
Council tax
First listed
Last weekCoventry, CV2 3DS
Marketed by
Shortland Horne - Walsgrave 306 Walsgrave Road Coventry, Warwickshire CV2 4BLPlacebuzz mortgage repayment calculator
Monthly repayment
The Est. Mortgage is for a 25 years repayment mortgage based on a 10% deposit and a 5.5% annual interest. It is only intended as a guide. Make sure you obtain accurate figures from your lender before committing to any mortgage. Your home may be repossessed if you do not keep up repayments on a mortgage.
Coventry, CV2 3DS - Streetview
DISCLAIMER: Property descriptions and related information displayed on this page are marketing materials provided by Shortland Horne - Walsgrave. Placebuzz does not warrant or accept any responsibility for the accuracy or completeness of the property descriptions or related information provided here and they do not constitute property particulars. Please contact Shortland Horne - Walsgrave for full details and further information.





