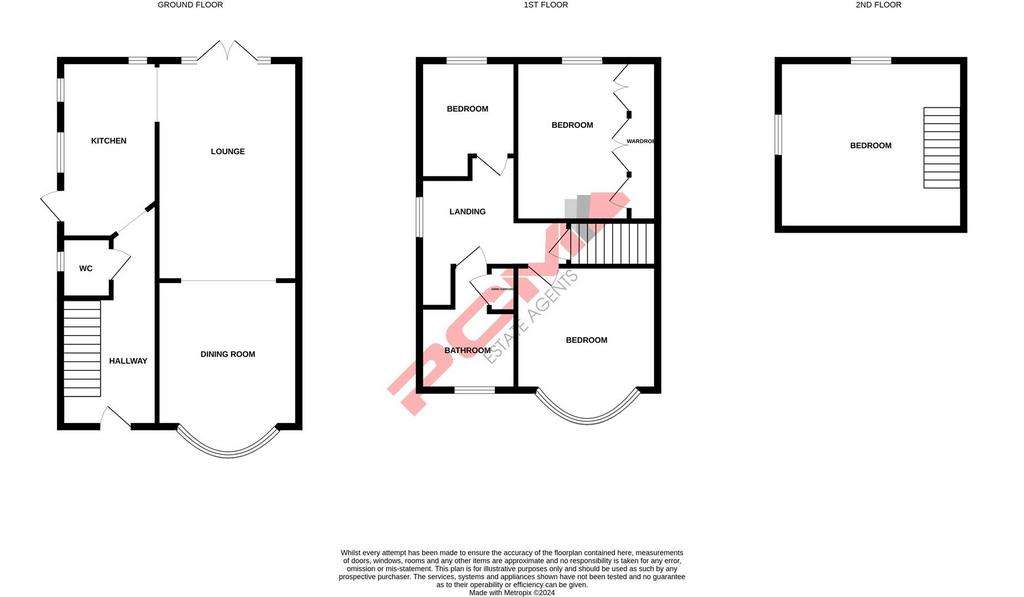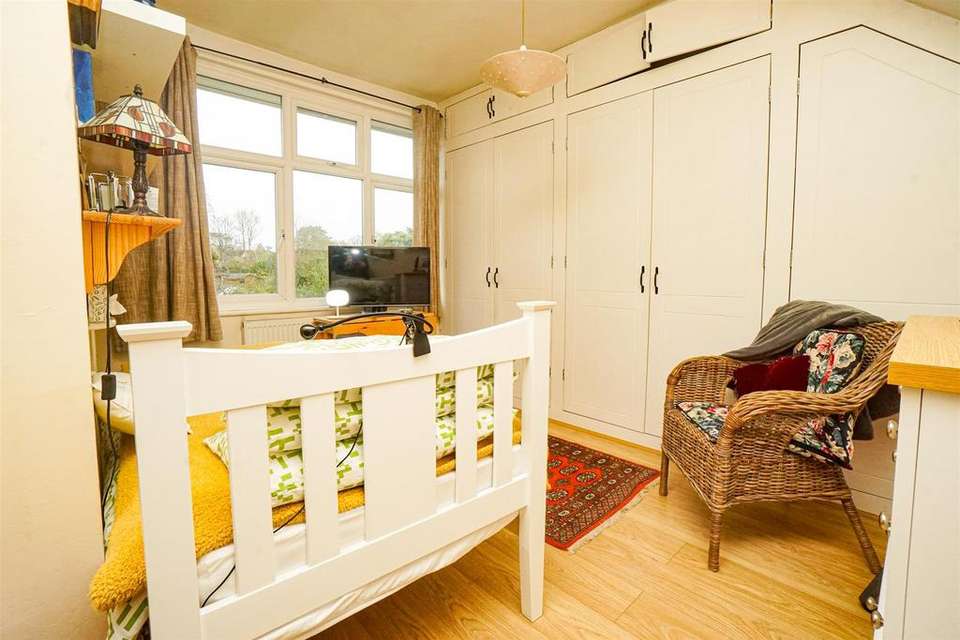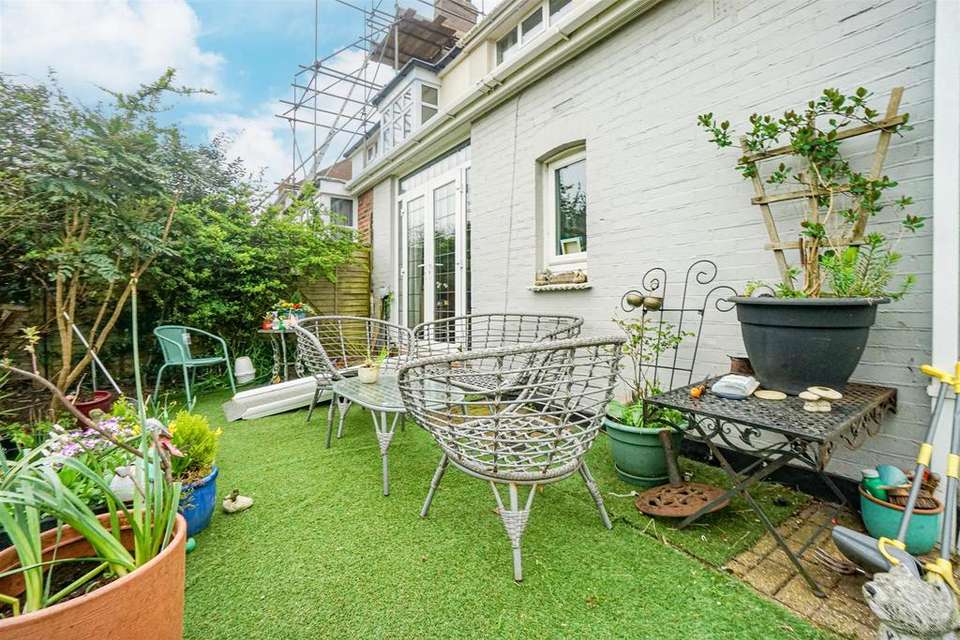4 bedroom semi-detached house for sale
St. Helens Road, Hastingssemi-detached house
bedrooms

Property photos




+21
Property description
PCM Estate Agents are delighted to offer this FOUR BEDROOM, 1930'S SEMI DETACHED HOUSE with timber GARAGE, located on this highly sought-after road adjacent to the picturesque Alexandra Park.
This attractive house boasts SPACIOUS ACCOMMODATION arranged over THREE FLOORS comprising an entrance hallway, LOUNGE OPEN PLAN TO DINING ROOM with FEATURE FIREPLACE, separate kitchen, DOWNSTAIRS WC, first floor landing, THREE GOOD SIZED BEDROOMS and a family bathroom, whilst to the second floor is a spacious LOFT ROOM/ FOURTH BEDROOM.
Externally the property boasts a FANTASTIC REAR GARDEN which is considered FAMILY FRIENDLY and well-maintained, whilst to the front there is a DRIVEWAY providing OFF ROAD PARKING for multiple vehicles and a GARAGE.
The property is located on this highly sought-after road by Alexandra Park and is considered within easy reach of Hastings town centre, the A21 in addition to a range of local schooling facilities.
The property is considered an IDEAL FAMILY HOME, please call now to arrange your immediate viewing to avoid disappointment.
Private Front Door - Leading to:
Spacious Entrance Hallway - Stairs rising to first floor accommodation, under stairs storage cupboard, double glazed window to front aspect, radiator.
Lounge - 5.49m x 3.53m (18' x 11'7) - Double glazed double doors and window to rear aspect enjoying a pleasant outlook over the garden, feature fire surround, radiator, open plan to:
Dining Room - 4.62m x 3.53m (15'2 x 11'7) - Double glazed bay window to front aspect, feature open fireplace, two radiators, return door to hallway.
Kitchen - 5.21m x 2.16m (17'1 x 7'1) - Comprising a range of eye and base level units with worksurfaces over, four ring gas hob with extractor above and oven below, space for fridge freezer, space and plumbing for washing machine, space and plumbing for dishwasher, stainless steel inset sink with mixer tap, double glazed windows to rear and side aspects, side door leading out to the garden, return doorway leading to the lounge.
Downstairs Wc - Dual flush wc, wash hand basin with storage below, tiled walls, double glazed obscured window to side aspect.
First Floor Landing - Door leading to stairwell with stairs rising to the second floor accommodation, radiator, double glazed window to side aspect.
Bedroom - 3.76m x 2.97m max (12'4 x 9'9 max) - Range of built in wardrobes, double glazed window to rear aspect, radiator.
Bedroom - 3.96m max x 3.18m (13' max x 10'5) - Double glazed bay window to front aspect, built in wardrobe, two radiators.
Bedroom - 3.02m max x 2.44m (9'11 max x 8') - Double glazed window to rear aspect, radiator.
Bathroom - Panelled bath with mixer tap and shower attachment, dual flush wc, wash hand basin, chrome ladder style radiator, airing cupboard, tiled walls, tiled flooring, double glazed obscured window to front aspect.
Second Floor Landing - Leading to:
Loft Room/ Bedroom - 4.42m max x 4.39m max (14'6 max x 14'5 max ) - Double glazed Velux windows to rear and side aspects, access to eaves storage, radiator.
Rear Garden - Beautifully presented family friendly garden, mainly laid to lawn and featuring a range of mature shrubs, plants and trees, seating areas, summer house, storage shed, side access to the front of the property.
Outside - Front - Driveway providing off road parking for multiple vehicles, well-presented front garden.
Garage - Wooden with double doors to front and personal door and window to rear.
This attractive house boasts SPACIOUS ACCOMMODATION arranged over THREE FLOORS comprising an entrance hallway, LOUNGE OPEN PLAN TO DINING ROOM with FEATURE FIREPLACE, separate kitchen, DOWNSTAIRS WC, first floor landing, THREE GOOD SIZED BEDROOMS and a family bathroom, whilst to the second floor is a spacious LOFT ROOM/ FOURTH BEDROOM.
Externally the property boasts a FANTASTIC REAR GARDEN which is considered FAMILY FRIENDLY and well-maintained, whilst to the front there is a DRIVEWAY providing OFF ROAD PARKING for multiple vehicles and a GARAGE.
The property is located on this highly sought-after road by Alexandra Park and is considered within easy reach of Hastings town centre, the A21 in addition to a range of local schooling facilities.
The property is considered an IDEAL FAMILY HOME, please call now to arrange your immediate viewing to avoid disappointment.
Private Front Door - Leading to:
Spacious Entrance Hallway - Stairs rising to first floor accommodation, under stairs storage cupboard, double glazed window to front aspect, radiator.
Lounge - 5.49m x 3.53m (18' x 11'7) - Double glazed double doors and window to rear aspect enjoying a pleasant outlook over the garden, feature fire surround, radiator, open plan to:
Dining Room - 4.62m x 3.53m (15'2 x 11'7) - Double glazed bay window to front aspect, feature open fireplace, two radiators, return door to hallway.
Kitchen - 5.21m x 2.16m (17'1 x 7'1) - Comprising a range of eye and base level units with worksurfaces over, four ring gas hob with extractor above and oven below, space for fridge freezer, space and plumbing for washing machine, space and plumbing for dishwasher, stainless steel inset sink with mixer tap, double glazed windows to rear and side aspects, side door leading out to the garden, return doorway leading to the lounge.
Downstairs Wc - Dual flush wc, wash hand basin with storage below, tiled walls, double glazed obscured window to side aspect.
First Floor Landing - Door leading to stairwell with stairs rising to the second floor accommodation, radiator, double glazed window to side aspect.
Bedroom - 3.76m x 2.97m max (12'4 x 9'9 max) - Range of built in wardrobes, double glazed window to rear aspect, radiator.
Bedroom - 3.96m max x 3.18m (13' max x 10'5) - Double glazed bay window to front aspect, built in wardrobe, two radiators.
Bedroom - 3.02m max x 2.44m (9'11 max x 8') - Double glazed window to rear aspect, radiator.
Bathroom - Panelled bath with mixer tap and shower attachment, dual flush wc, wash hand basin, chrome ladder style radiator, airing cupboard, tiled walls, tiled flooring, double glazed obscured window to front aspect.
Second Floor Landing - Leading to:
Loft Room/ Bedroom - 4.42m max x 4.39m max (14'6 max x 14'5 max ) - Double glazed Velux windows to rear and side aspects, access to eaves storage, radiator.
Rear Garden - Beautifully presented family friendly garden, mainly laid to lawn and featuring a range of mature shrubs, plants and trees, seating areas, summer house, storage shed, side access to the front of the property.
Outside - Front - Driveway providing off road parking for multiple vehicles, well-presented front garden.
Garage - Wooden with double doors to front and personal door and window to rear.
Interested in this property?
Council tax
First listed
2 weeks agoSt. Helens Road, Hastings
Marketed by
PCM Estate Agents - Hastings 39 Havelock Road Hastings, Sussex TN34 1BEPlacebuzz mortgage repayment calculator
Monthly repayment
The Est. Mortgage is for a 25 years repayment mortgage based on a 10% deposit and a 5.5% annual interest. It is only intended as a guide. Make sure you obtain accurate figures from your lender before committing to any mortgage. Your home may be repossessed if you do not keep up repayments on a mortgage.
St. Helens Road, Hastings - Streetview
DISCLAIMER: Property descriptions and related information displayed on this page are marketing materials provided by PCM Estate Agents - Hastings. Placebuzz does not warrant or accept any responsibility for the accuracy or completeness of the property descriptions or related information provided here and they do not constitute property particulars. Please contact PCM Estate Agents - Hastings for full details and further information.

























