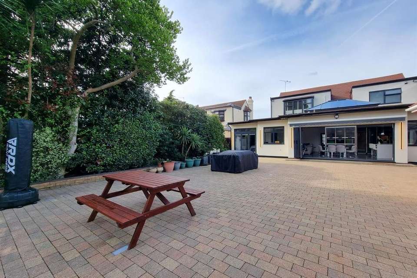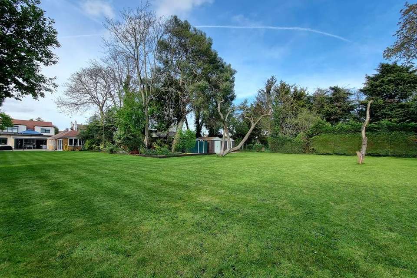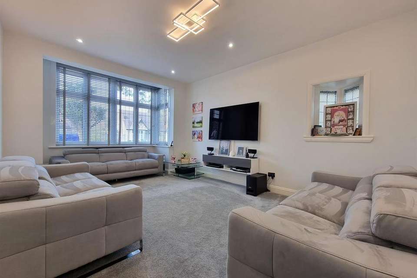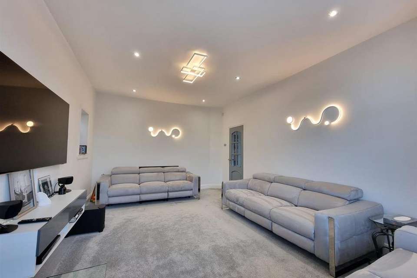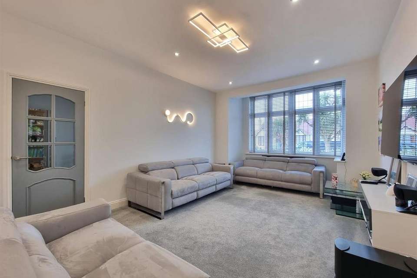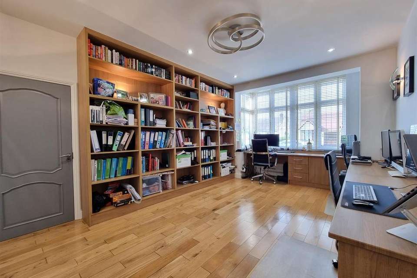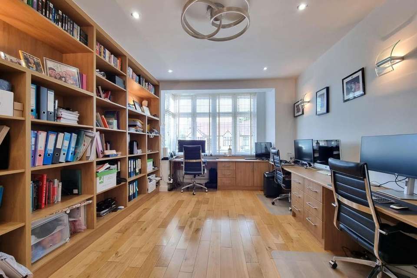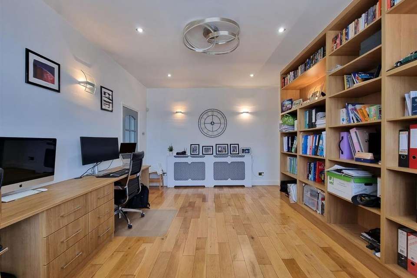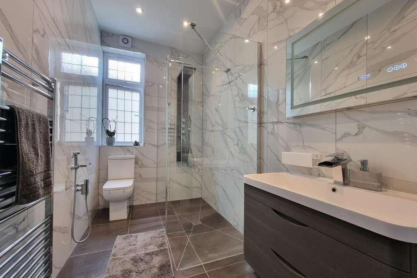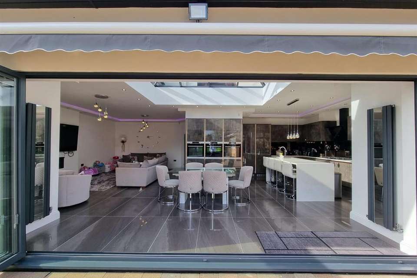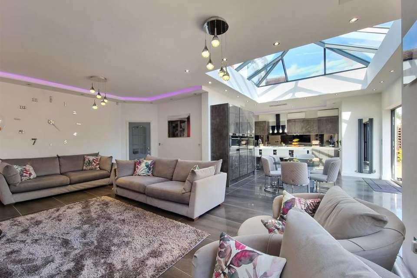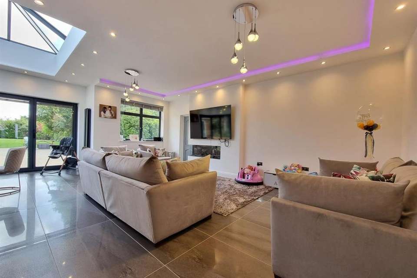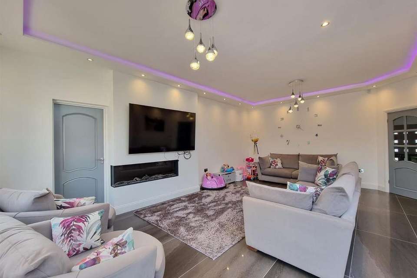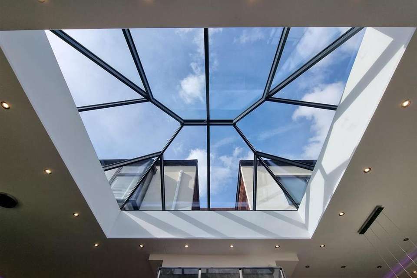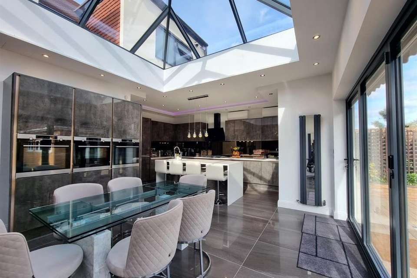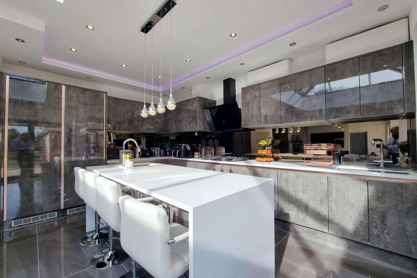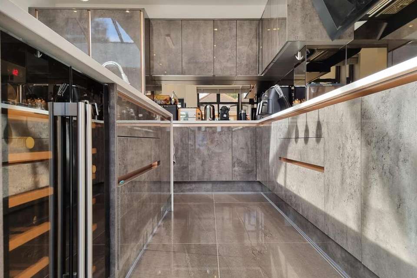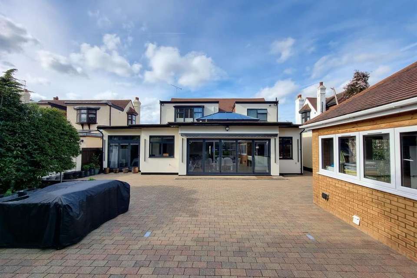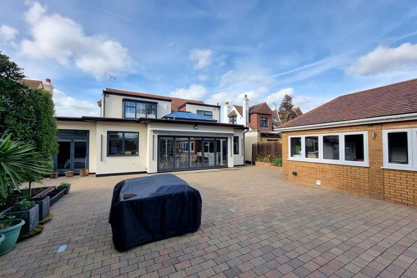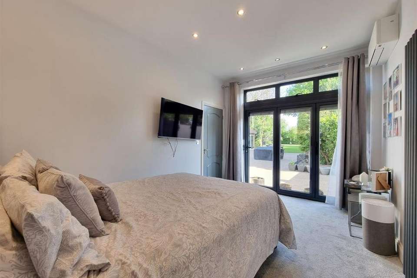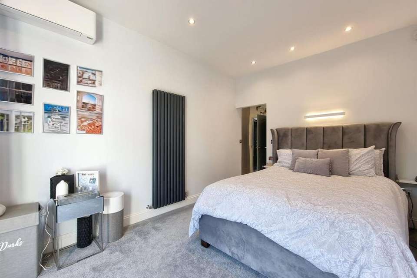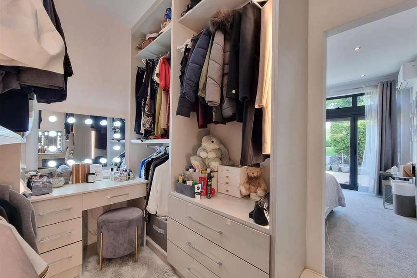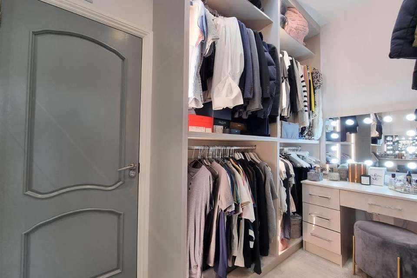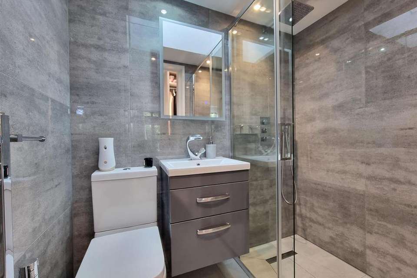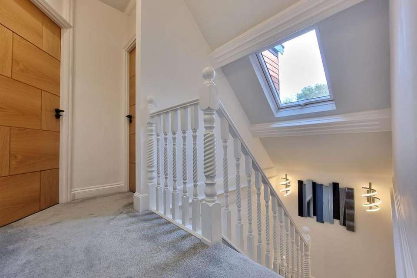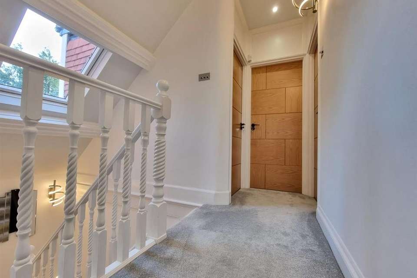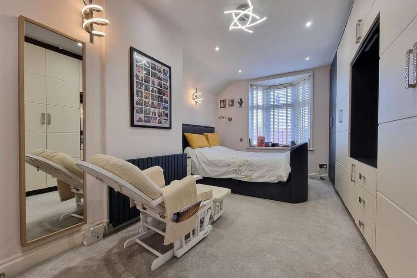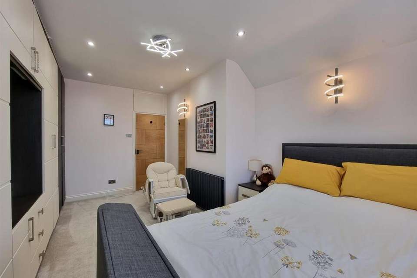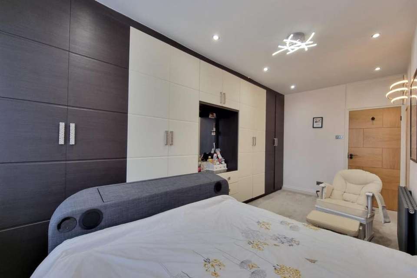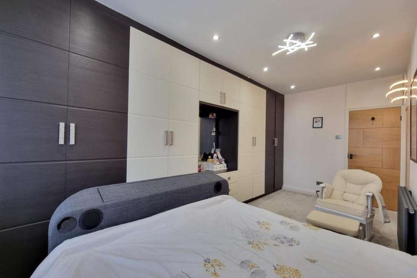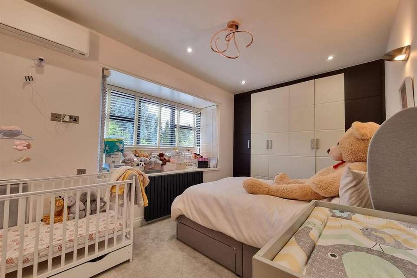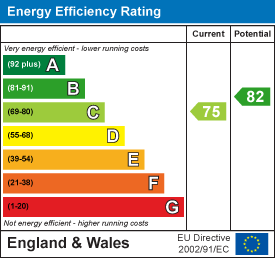5 bedroom detached bungalow for sale
Egerton Gardens, Ilfordbungalow
bedrooms
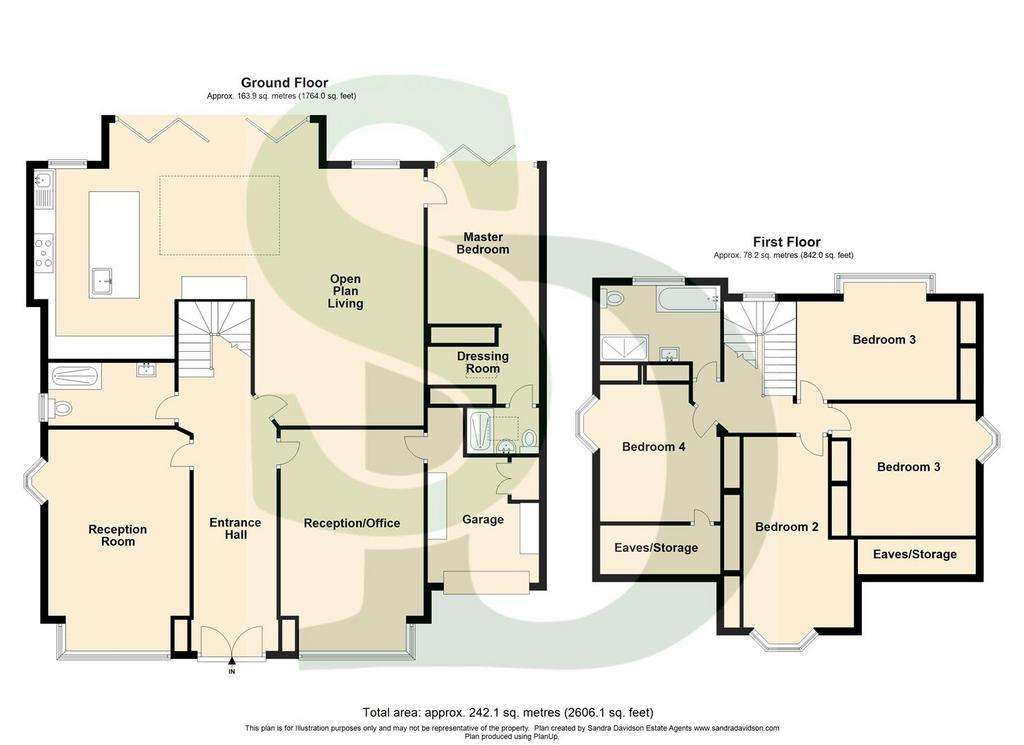
Property photos

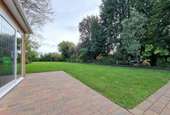
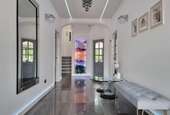
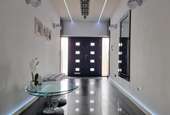
+31
Property description
EGERTON GARDENS - FIVE DOUBLE BEDROOMS - THREE RECEPTION ROOMS - GARAGE - GARDEN TO DIE FOR - MASTER BEDROOM WITH DRESSING ROOM AND EN-SUITE- AMAZING CONDITION!!!
DON'T TAKE OUR WORD FOR IT, CALL AND BOOK IT IN!!!
Sandra Davidson Estate Agents are pleased to present this extremely well maintained fully detached bungalow, situated in a quiet and popular road on the prestigious Seven Kings Bungalow Estate. The property comprises: Two separate receptions rooms, open plan reception area to a kitchen with under floor heating, five bedrooms, ground floor shower shower room, family bathroom to the first floor. The property also benefits from gas central heating with heated flooring mega flow, mood lighting, Double glazing, garages to the side and off street parking for multiple cars. There is a spacious rear garden which is beautifully landscaped.
Viewings are highly recommended as property of such size rarely becomes available.
Entrance - 9.11 x 2.00 (29'10" x 6'6") - Double composite door. Shoe and coat cupboards. Tiled flooring. Mood led lighting.
Reception One - 5.80m into bay x 3.72m (19'0" into bay x 12'2" ) - Double glazed window to front. Carpeted flooring. Two radiators. Wall mounted tv cabinet. Double glazed oriel window to side.
Reception Two/ Office - 5.79m x 3.70m (18'11" x 12'1" ) - Double glazed window to front. Wood flooring. Two radiators. Built in book shelf and desks. Door to garage.
Garage - 3.48m x 3.15m (11'5" x 10'4") - Electric up and over doors. Wall and base units. Cupboard housing boiler and mega flow system. CCTV system.
Open Plan Kitchen/ Living Room - 10.18m max x 7.83m max (33'4" max x 25'8" max) - Range of wall and base units. Integrated AEG appliances include - 2 ovens, combo microwave with hot plate draw, separate fridge and freezer, five point gas cooker hob with cooker hood and washing machine. Two sinks. Double glazed windows. (Schuco) Bi-fold doors with built in blinds leading to garden. Heated tiled flooring. Roof lantern. Featured electric heater. Feature clock. Led mood lighting. Door to master bedroom.
Master Bedroom - 4.17m x 2.92m (13'8" x 9'6") - Double glazed bi-fold doors to garden. Carpeted flooring. Radiator. Open to walk-in wardrobe.
Walk-In Wardrobe - 2.90m x 2.00m (9'6" x 6'6") - Velux window. Laminate flooring. Built-in cupboards. Door to en-suite.
Master Bedroom En-Suite - 1.89m x 1.20m (6'2" x 3'11") - Velux window. Tiled floor to ceiling. Walk-in shower unit. Wall mounted wash hand basin. Low level toilet. Smart mirror. Heated towel rail.
Ground Floor Shower Room - 3.19m x 1.66m (10'5" x 5'5") - Walk-in shower unit. Low level toilet. Wall mounted wash hand basin. Tiled floor to ceiling. Heated flooring. Smart mirror. Heated towel rail. Double glazed window to side.
Stairs To First Floor - Led stairs lights leading to first floor.
Bedroom Two - 5.16m x 3.39 max (16'11" x 11'1" max) - Double glazed oriel window to front. Carpeted flooring. Radiator. Built-in fitted wardrobes.
Bedroom Three - 4.96m x 2.73m (16'3" x 8'11") - Double glazed oriel window to rear. Carpeted flooring. Radiator. Built-in fitted wardrobes.
Bedroom Four - 3.81m x 3.46m (12'5" x 11'4") - Double glazed oriel window to side. Carpeted flooring. Radiator. Built-in fitted wardrobes. Door to eave storage.
Bedroom Five - 4.09m x 3.20m (13'5" x 10'5") - Double glazed oriel window to side. Carpeted flooring. Radiator. Built-in fitted wardrobes. Door to eave storage.
Family Bathroom - 3.26m x 2.00m (10'8" x 6'6") - Walk-in shower unit. Panel bath. Low level toilet. Wall mounted wash hand basin. Tiled floor to ceiling. Smart mirror. Heated towel rail. LED mood lighting. Double glazed window to rear.
Garden Spice Kitchen - 4.62m x 3.22m (15'1" x 10'6") - Range of wall and base units. Free standing cooker. Tiled flooring. Radiator. Double glazed window. Space for washing machine, dryer, dish washer
Garden Toilet - 3.11m x 1.55m (10'2" x 5'1") - Tiled floor to ceiling. Low level toilet. Wash hand basin. Boiler for Spice kitchen.
Gym - 4.42m x 3.07m (14'6" x 10'0") - Double glazed patio door and window to garden. Sprung rubber gym flooring.
Exterior - Front - Paved driveway for five cars.
Rear garden - Patio area, side access, spice kitchen, gym, WC. L-Shaped garden. Trees and scrubs.
Agents Note - No service or appliances have been tested by Sandra Davidson Estate Agents.
DON'T TAKE OUR WORD FOR IT, CALL AND BOOK IT IN!!!
Sandra Davidson Estate Agents are pleased to present this extremely well maintained fully detached bungalow, situated in a quiet and popular road on the prestigious Seven Kings Bungalow Estate. The property comprises: Two separate receptions rooms, open plan reception area to a kitchen with under floor heating, five bedrooms, ground floor shower shower room, family bathroom to the first floor. The property also benefits from gas central heating with heated flooring mega flow, mood lighting, Double glazing, garages to the side and off street parking for multiple cars. There is a spacious rear garden which is beautifully landscaped.
Viewings are highly recommended as property of such size rarely becomes available.
Entrance - 9.11 x 2.00 (29'10" x 6'6") - Double composite door. Shoe and coat cupboards. Tiled flooring. Mood led lighting.
Reception One - 5.80m into bay x 3.72m (19'0" into bay x 12'2" ) - Double glazed window to front. Carpeted flooring. Two radiators. Wall mounted tv cabinet. Double glazed oriel window to side.
Reception Two/ Office - 5.79m x 3.70m (18'11" x 12'1" ) - Double glazed window to front. Wood flooring. Two radiators. Built in book shelf and desks. Door to garage.
Garage - 3.48m x 3.15m (11'5" x 10'4") - Electric up and over doors. Wall and base units. Cupboard housing boiler and mega flow system. CCTV system.
Open Plan Kitchen/ Living Room - 10.18m max x 7.83m max (33'4" max x 25'8" max) - Range of wall and base units. Integrated AEG appliances include - 2 ovens, combo microwave with hot plate draw, separate fridge and freezer, five point gas cooker hob with cooker hood and washing machine. Two sinks. Double glazed windows. (Schuco) Bi-fold doors with built in blinds leading to garden. Heated tiled flooring. Roof lantern. Featured electric heater. Feature clock. Led mood lighting. Door to master bedroom.
Master Bedroom - 4.17m x 2.92m (13'8" x 9'6") - Double glazed bi-fold doors to garden. Carpeted flooring. Radiator. Open to walk-in wardrobe.
Walk-In Wardrobe - 2.90m x 2.00m (9'6" x 6'6") - Velux window. Laminate flooring. Built-in cupboards. Door to en-suite.
Master Bedroom En-Suite - 1.89m x 1.20m (6'2" x 3'11") - Velux window. Tiled floor to ceiling. Walk-in shower unit. Wall mounted wash hand basin. Low level toilet. Smart mirror. Heated towel rail.
Ground Floor Shower Room - 3.19m x 1.66m (10'5" x 5'5") - Walk-in shower unit. Low level toilet. Wall mounted wash hand basin. Tiled floor to ceiling. Heated flooring. Smart mirror. Heated towel rail. Double glazed window to side.
Stairs To First Floor - Led stairs lights leading to first floor.
Bedroom Two - 5.16m x 3.39 max (16'11" x 11'1" max) - Double glazed oriel window to front. Carpeted flooring. Radiator. Built-in fitted wardrobes.
Bedroom Three - 4.96m x 2.73m (16'3" x 8'11") - Double glazed oriel window to rear. Carpeted flooring. Radiator. Built-in fitted wardrobes.
Bedroom Four - 3.81m x 3.46m (12'5" x 11'4") - Double glazed oriel window to side. Carpeted flooring. Radiator. Built-in fitted wardrobes. Door to eave storage.
Bedroom Five - 4.09m x 3.20m (13'5" x 10'5") - Double glazed oriel window to side. Carpeted flooring. Radiator. Built-in fitted wardrobes. Door to eave storage.
Family Bathroom - 3.26m x 2.00m (10'8" x 6'6") - Walk-in shower unit. Panel bath. Low level toilet. Wall mounted wash hand basin. Tiled floor to ceiling. Smart mirror. Heated towel rail. LED mood lighting. Double glazed window to rear.
Garden Spice Kitchen - 4.62m x 3.22m (15'1" x 10'6") - Range of wall and base units. Free standing cooker. Tiled flooring. Radiator. Double glazed window. Space for washing machine, dryer, dish washer
Garden Toilet - 3.11m x 1.55m (10'2" x 5'1") - Tiled floor to ceiling. Low level toilet. Wash hand basin. Boiler for Spice kitchen.
Gym - 4.42m x 3.07m (14'6" x 10'0") - Double glazed patio door and window to garden. Sprung rubber gym flooring.
Exterior - Front - Paved driveway for five cars.
Rear garden - Patio area, side access, spice kitchen, gym, WC. L-Shaped garden. Trees and scrubs.
Agents Note - No service or appliances have been tested by Sandra Davidson Estate Agents.
Council tax
First listed
3 weeks agoEnergy Performance Certificate
Egerton Gardens, Ilford
Placebuzz mortgage repayment calculator
Monthly repayment
The Est. Mortgage is for a 25 years repayment mortgage based on a 10% deposit and a 5.5% annual interest. It is only intended as a guide. Make sure you obtain accurate figures from your lender before committing to any mortgage. Your home may be repossessed if you do not keep up repayments on a mortgage.
Egerton Gardens, Ilford - Streetview
DISCLAIMER: Property descriptions and related information displayed on this page are marketing materials provided by Sandra Davidson Estate Agents - Seven Kings. Placebuzz does not warrant or accept any responsibility for the accuracy or completeness of the property descriptions or related information provided here and they do not constitute property particulars. Please contact Sandra Davidson Estate Agents - Seven Kings for full details and further information.





