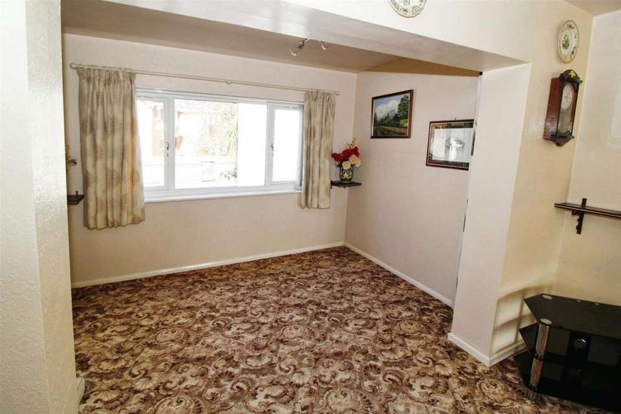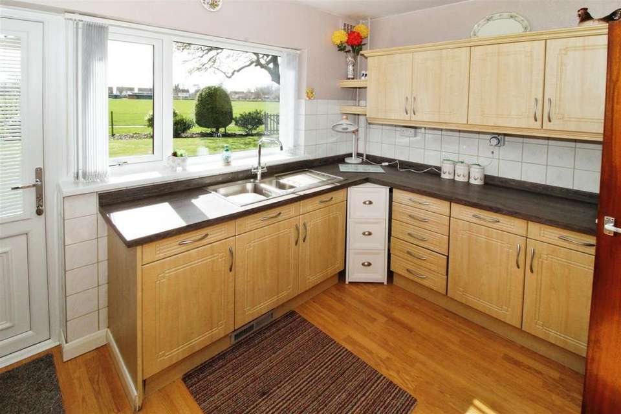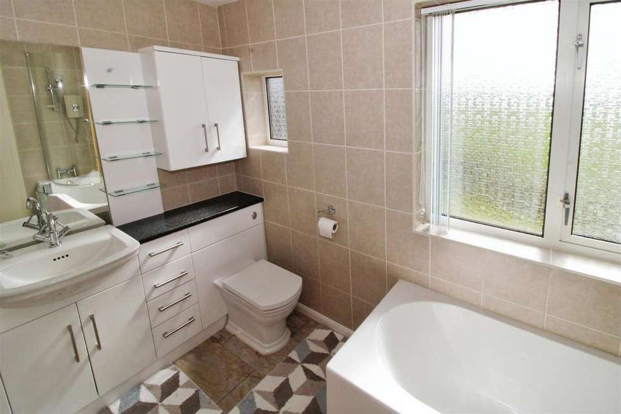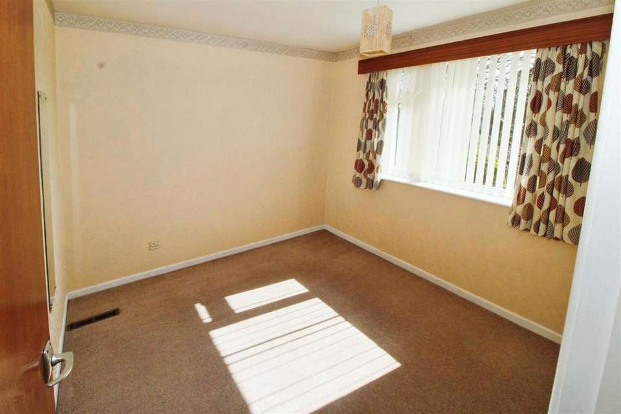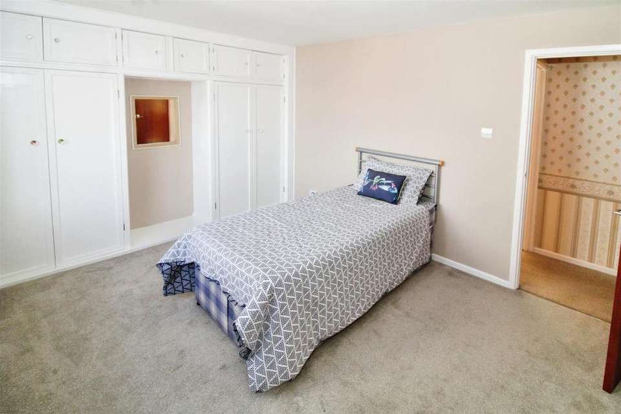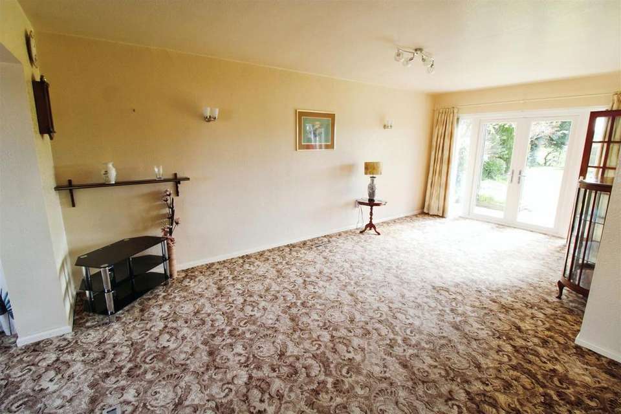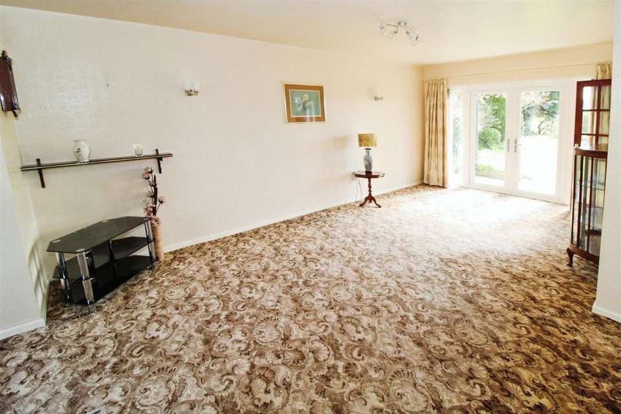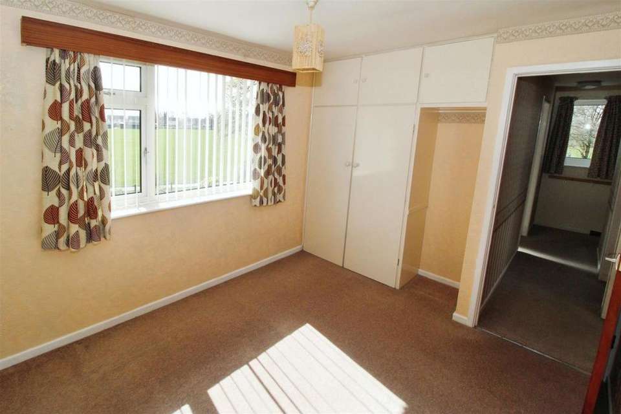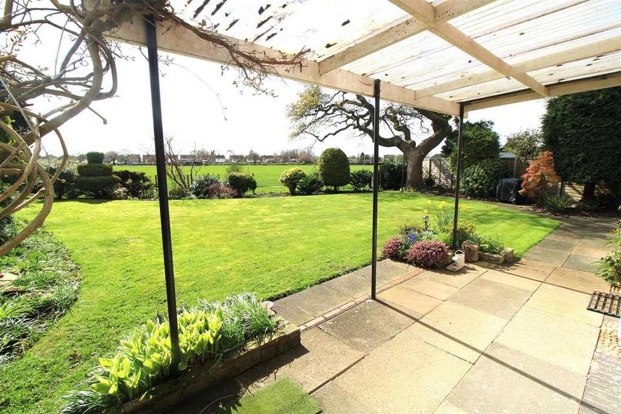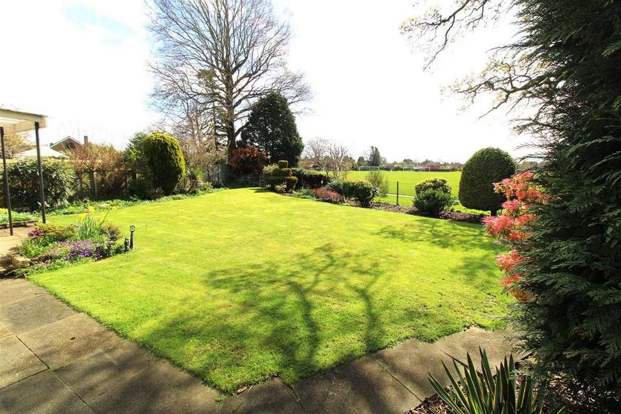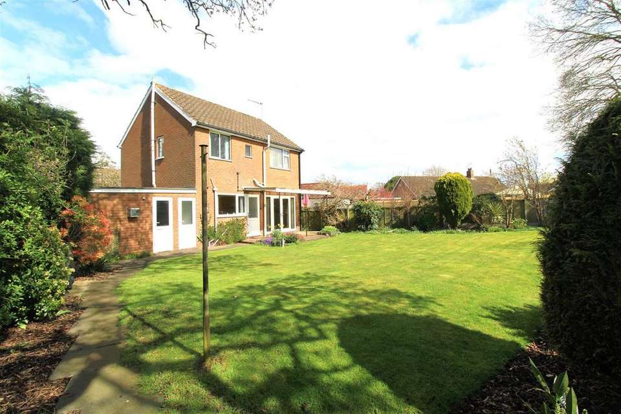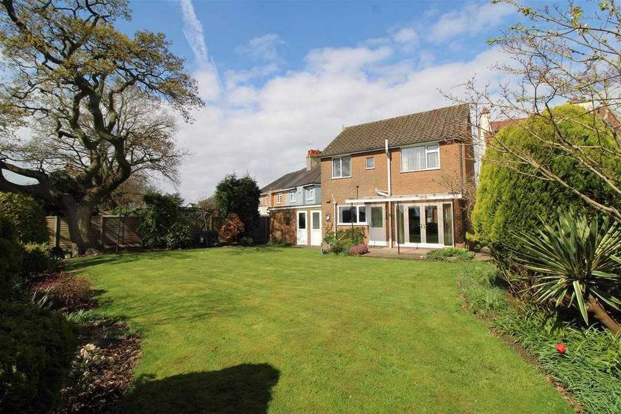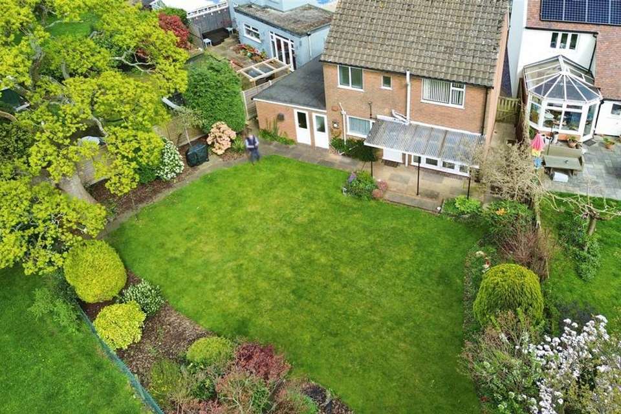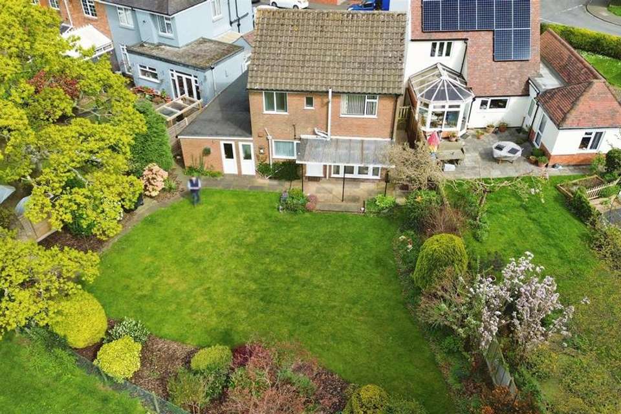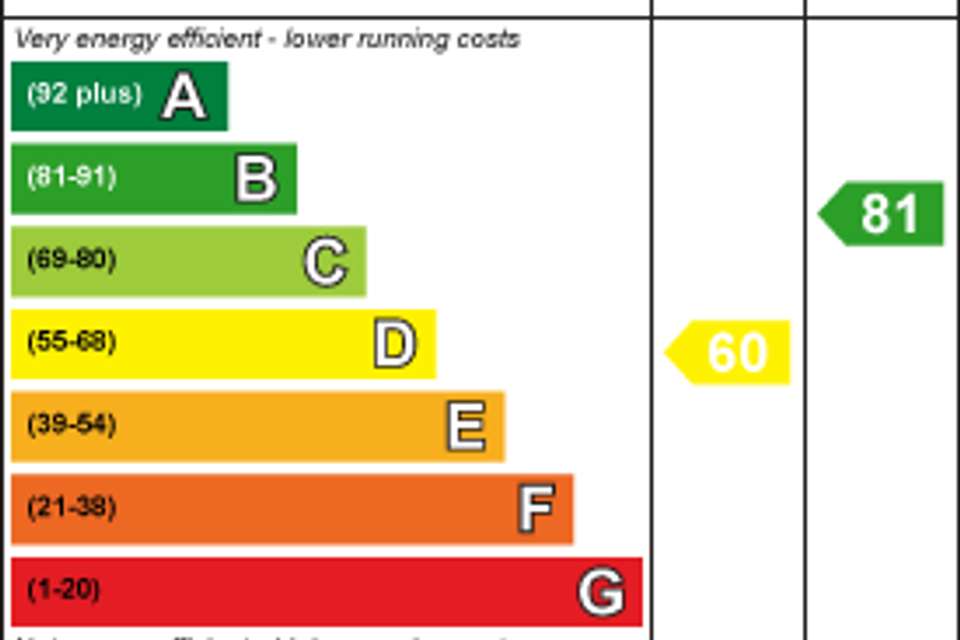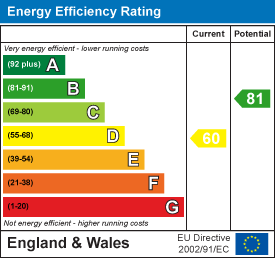3 bedroom detached house for sale
Hampden Way, Rugby CV22detached house
bedrooms
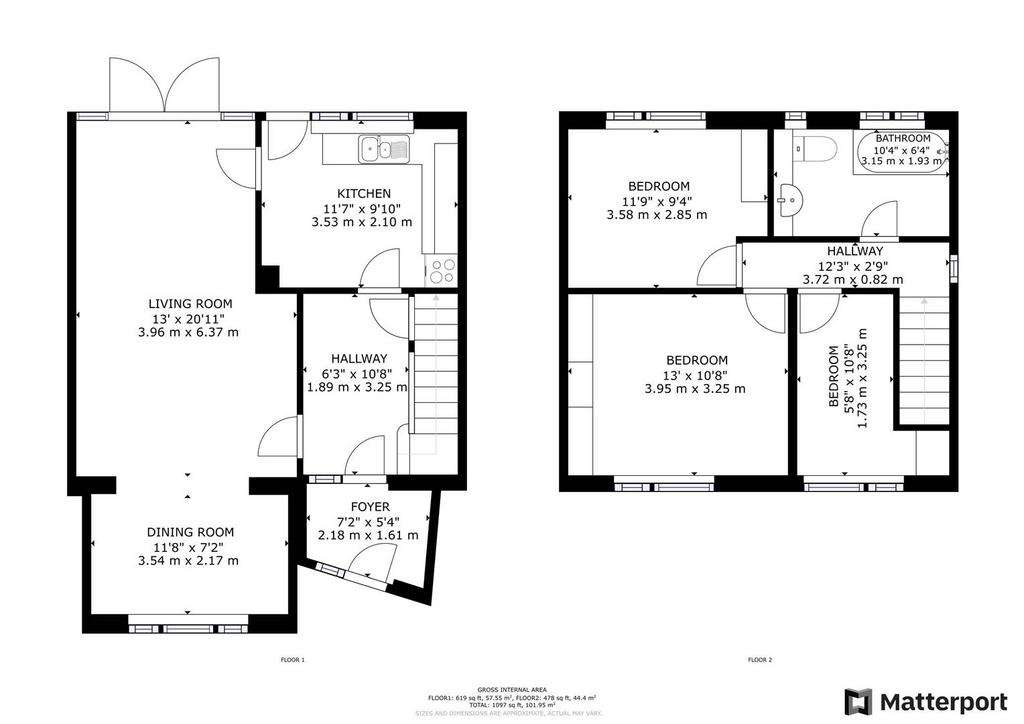
Property photos

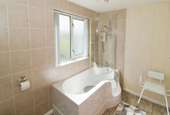
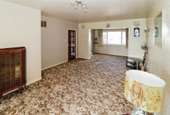
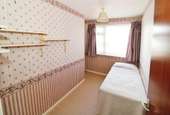
+15
Property description
Nestled in the serene neighbourhood of Bilton village this three-bedroom detached home offers not just a place to live, but a lifestyle to cherish. Boasting open views over Alwyn Road Park, this residence promises a picturesque setting that will captivate your heart from the moment you arrive.
Three spacious bedrooms, perfect for families or those seeking extra space. Tranquil surroundings with open views over Alwyn Road Park, ensuring privacy and a connection with nature. Expansive outdoor space, ideal for outdoor gatherings, gardening, or simply unwinding amidst the beauty of nature. Detached property providing maximum privacy and independence. The property will require some updating but offers fantastic potential for extension to the side and rear. Generously sized living areas offering comfort and versatility for modern living. Driveway and garage parking available, ensuring convenience for you and your guests. Located in the sought-after area of Bilton, Rugby, this home offers the perfect balance of tranquillity and convenience. With local amenities, schools, and transport links nearby, everything you need is within easy reach. Don't miss this opportunity to make Hampden Way your new home sweet home! Schedule a viewing today and let the beauty of this property speak for itself.
Contact us now to arrange a viewing and start the next chapter of your life in this stunning home!
Entrance Porch - Entered via glazed door.
Hall - 3.25 x 1.89 (10'7" x 6'2") - Entered via glazed door. Stairs to first floor. Understairs storage cupboard which houses the gas warm air heating unit. Doors to
Lounge - 6.37 x 3.96 (20'10" x 12'11") - Warm air vent. Patio doors overlooking garden and recreational ground.
Dining Area - 3.54 x 2.17 (11'7" x 7'1") - Double glazed window to front.
Kitchen - 3.53 x 2.10 (11'6" x 6'10") - An array of fitted base cupboards and drawers with eye level units above. Stainless steel sink unit. Tiled splash areas. Double glazed window and door to rear,
First Floor Landing - Window to side aspect. Access to loft.
Bedroom One - 3.95 x 3.25 (12'11" x 10'7") - Built in wardrobes. Double glazed window to front.
Bedroom Two - 3.58 x 2.85 (11'8" x 9'4") - Built in wardrobe. Double glazed window to rear.
Bedroom Three - 3.25 x 1.73 (10'7" x 5'8") - Double glazed window to front. Built in wardrobe.
Family Bathroom - 3.15 x 1.93 (10'4" x 6'3") - Low flush WC with vanity unit and single sink unit with storage and mirror above. Bath has a glazed curved door for easy access. Electric shower and curved glazed door. Fully tiled walls. Window to rear.
Garage - Door to rear garden. Power and light conected. Entered via up and over door. Gas wall mounted boiler which serves domestic hot water throughout the property.
Front - Block pavior driveway.Slate chipping border.
Gardeners Wc - Low flush WC. Double glazed upvc door.
Rear Garden - Covered canopy to the rear lounge which enjoys a south facing position overlooking Alwyn Road Recreational ground. The garden is laid mainly to lawn with established shrub borders. Water feature. Fully enclosed by panel fencing to sides with green pvc coated wire fencing to rear to take in the open view.
About Rugby - Rugby is a market town in Warwickshire, England, on the River Avon. The town has a population of 70,628 (2011 census[1]) making it the second largest town in the county. The enclosing Borough of Rugby has a population of 100,500 (2011 census). Rugby is 13 miles (21 km) east of Coventry, on the eastern edge of Warwickshire, near the borders with Northamptonshire and Leicestershire. The town is credited with being the birthplace of rugby football.
Rugby Borough Council - Rugby Borough Council,
Town Hall,
Evreux Way,
Rugby
CV21 2RR
Three spacious bedrooms, perfect for families or those seeking extra space. Tranquil surroundings with open views over Alwyn Road Park, ensuring privacy and a connection with nature. Expansive outdoor space, ideal for outdoor gatherings, gardening, or simply unwinding amidst the beauty of nature. Detached property providing maximum privacy and independence. The property will require some updating but offers fantastic potential for extension to the side and rear. Generously sized living areas offering comfort and versatility for modern living. Driveway and garage parking available, ensuring convenience for you and your guests. Located in the sought-after area of Bilton, Rugby, this home offers the perfect balance of tranquillity and convenience. With local amenities, schools, and transport links nearby, everything you need is within easy reach. Don't miss this opportunity to make Hampden Way your new home sweet home! Schedule a viewing today and let the beauty of this property speak for itself.
Contact us now to arrange a viewing and start the next chapter of your life in this stunning home!
Entrance Porch - Entered via glazed door.
Hall - 3.25 x 1.89 (10'7" x 6'2") - Entered via glazed door. Stairs to first floor. Understairs storage cupboard which houses the gas warm air heating unit. Doors to
Lounge - 6.37 x 3.96 (20'10" x 12'11") - Warm air vent. Patio doors overlooking garden and recreational ground.
Dining Area - 3.54 x 2.17 (11'7" x 7'1") - Double glazed window to front.
Kitchen - 3.53 x 2.10 (11'6" x 6'10") - An array of fitted base cupboards and drawers with eye level units above. Stainless steel sink unit. Tiled splash areas. Double glazed window and door to rear,
First Floor Landing - Window to side aspect. Access to loft.
Bedroom One - 3.95 x 3.25 (12'11" x 10'7") - Built in wardrobes. Double glazed window to front.
Bedroom Two - 3.58 x 2.85 (11'8" x 9'4") - Built in wardrobe. Double glazed window to rear.
Bedroom Three - 3.25 x 1.73 (10'7" x 5'8") - Double glazed window to front. Built in wardrobe.
Family Bathroom - 3.15 x 1.93 (10'4" x 6'3") - Low flush WC with vanity unit and single sink unit with storage and mirror above. Bath has a glazed curved door for easy access. Electric shower and curved glazed door. Fully tiled walls. Window to rear.
Garage - Door to rear garden. Power and light conected. Entered via up and over door. Gas wall mounted boiler which serves domestic hot water throughout the property.
Front - Block pavior driveway.Slate chipping border.
Gardeners Wc - Low flush WC. Double glazed upvc door.
Rear Garden - Covered canopy to the rear lounge which enjoys a south facing position overlooking Alwyn Road Recreational ground. The garden is laid mainly to lawn with established shrub borders. Water feature. Fully enclosed by panel fencing to sides with green pvc coated wire fencing to rear to take in the open view.
About Rugby - Rugby is a market town in Warwickshire, England, on the River Avon. The town has a population of 70,628 (2011 census[1]) making it the second largest town in the county. The enclosing Borough of Rugby has a population of 100,500 (2011 census). Rugby is 13 miles (21 km) east of Coventry, on the eastern edge of Warwickshire, near the borders with Northamptonshire and Leicestershire. The town is credited with being the birthplace of rugby football.
Rugby Borough Council - Rugby Borough Council,
Town Hall,
Evreux Way,
Rugby
CV21 2RR
Council tax
First listed
Over a month agoEnergy Performance Certificate
Hampden Way, Rugby CV22
Placebuzz mortgage repayment calculator
Monthly repayment
The Est. Mortgage is for a 25 years repayment mortgage based on a 10% deposit and a 5.5% annual interest. It is only intended as a guide. Make sure you obtain accurate figures from your lender before committing to any mortgage. Your home may be repossessed if you do not keep up repayments on a mortgage.
Hampden Way, Rugby CV22 - Streetview
DISCLAIMER: Property descriptions and related information displayed on this page are marketing materials provided by Complete Estate Agents - Rugby. Placebuzz does not warrant or accept any responsibility for the accuracy or completeness of the property descriptions or related information provided here and they do not constitute property particulars. Please contact Complete Estate Agents - Rugby for full details and further information.





