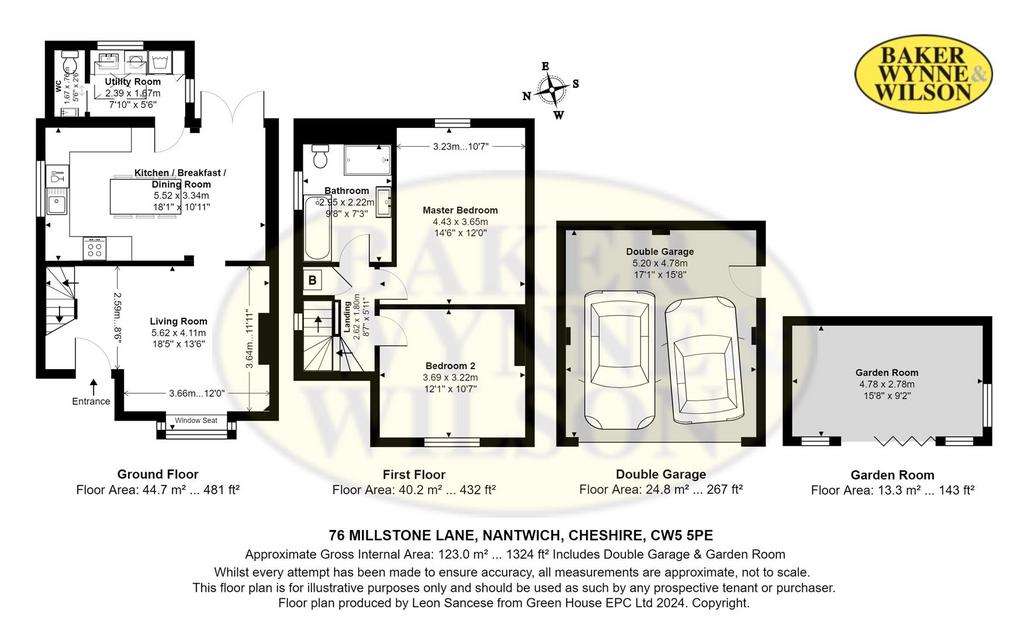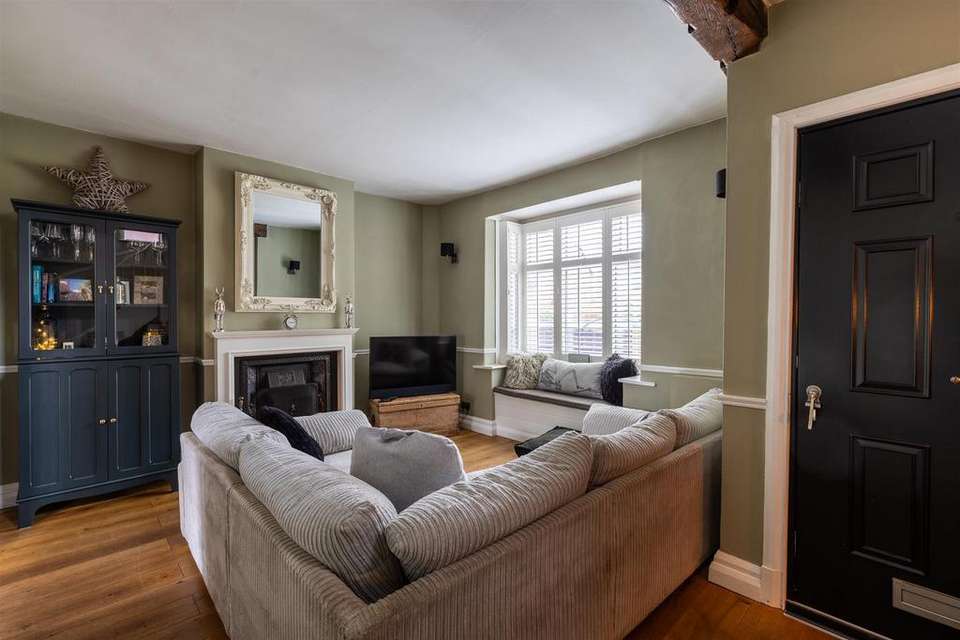2 bedroom semi-detached house for sale
Millstone Lane, Nantwichsemi-detached house
bedrooms

Property photos




+20
Property description
A MOST INTRIGUING SEMI-DETACHED PERIOD COTTAGE IN IMMACULATE ORDER, OCCUPYING A PARTICULARLY GENEROUS SIZED PLOT, IDEALLY LOCATED WITHIN IMMEDIATE WALKING DISTANCE OF NANTWICH TOWN CENTRE, (Photos to follow)
Double Glazed Windows, Gas Fired Central Heating
A MOST INTRIGUING SEMI-DETACHED PERIOD COTTAGE IN IMMACULATE ORDER, OCCUPYING A PARTICULARLY GENEROUS SIZED PLOT, IDEALLY LOCATED WITHIN IMMEDIATE WALKING DISTANCE OF NANTWICH TOWN CENTRE,
Double Glazed Windows, Gas Fired Central Heating
Summary - Living Room, Breakfast Kitchen, Utility Area, Downstairs Cloakroom, Two Double Bedrooms, Family Bathroom, Ample Parking, Brick built Garage, Summerhouse/Office, Pleasant Gardens.
Directions - From our Nantwich office proceed along Beam Street, passing the Library and bus station, at the traffic lights turn right into Millstone Lane, proceed along here and the property is situated mid-way on the left hand side.
Location & Amenities - This delightful cottage is situated in an enviable location within a few minutes walking distance of Nantwich town centre, which can be reached via Millstone Lane, South Crofts, Monks Lane and onto the Square. The historic market town of Nantwich contains an excellent range of urban facilities which combine with a number of interesting buildINGS creating a pleasant living environment. The larger business centre of Crewe is 5 miles with its fast intercity railway (London Euston 90 minutes, Manchester 40 minutes) is 4 miles, Chester 20 miles, Stoke on Trent 20 miles and the M6 motorway (junction 16) 10 miles.
Description - The property is constructed of brick under a tiled roof with the present vendors having undertaken an extensive programme of improvements over the last six years which includes replumbing, rewiring, new kitchen and bathroom, creation of a cloakroom, brick built double garage towards the rear, construction of a summerhouse/office. Much charm and character is found throughout the property which includes a feature working fireplace to the main reception room with plenty of light flooding throughout the front and rear being East/West facing. The mature generous sized gardens further compliment the whole. An inspection of this property is recommended.
Accommodation - With approximate measurements comprises:
Porch - Composite double glazed front door.
Living Room - 5.49m x 4.55m (18'0" x 14'11") - Double glazed bay window with window seat, working period fireplace with Victorian inset, radiator, oak style flooring
Kitchen - 5.77m x 3.33m (18'11" x 10'11") - With a fine selection of cream laminated fronted units, enamel sink unit, base units with work surfaces, ample storage, four burner gas hob, electric oven, integrated dishwasher, fridge freezer, slate flooring, matching wall cupboards, double glazed window to side, French patio doors to rear of property, TV point, access to utility room.
Utility Room - Sink unit, base unit, work surface, two wall cupboards, Velux sky light, oak flooring, plumbing for washing machine, double glazed window, sliding door leading to cloakroom.
Cloakroom - With hand basin with storage under, low level W/C, Xpelair.
STAIRS LEAD FROM LOUNGE TO FIRST FLOOR
Built in store cupboard housing Glow Worm combination boiler supplying central heating and domestic hot water.
Bedroom - 4.45m x 3.30m (14'7" x 10'10") - Radiator, double glazed window, exposed tongue and groove flooring.
Bedroom - 3.38m x 3.28m (11'1" x 10'9") - Exposed tongue and groove flooring, radiator, double glazed window.
Bathroom - 3.38m x 2.18m (11'1" x 7'2") - Tongue and groove flooring, panel bath with chrome mixer shower over, pedestal wash basin, low level W/C, heated towel rail, shower cubicle, vanity wash basin, Xpelair, pine door.
Outside - Towards the front there is a small garden area with borders, block paved driveway leading to the side of the property offering ample parking leading to a BRICK BUILT DOUBLE GARAGE with roller door, power and light, 3 phase electrics.
Rear garden with the majority of the garden located towards the rear which enjoys paved patio area, decking, exceptional lawned area with borders, specimen trees, sleeper pathway leading to the Summerhouse.
Olympian Garden Contemporary Summerhouse - Fully insulated with power and light, bi-folding
Services - All Mains services are connected to the property.
N.B. Tests have not been made of electrical, water, gas, drainage and heating systems and associated appliances, nor confirmation obtained from the statutory bodies of the presence of these services. The information given should therefore be verified prior to a legal commitment to purchase.
Tenure - Freehold.
Council Tax - Band C.
Viewings - By appointment with BAKER, WYNNE & WILSON.
38 Pepper Street, Nantwich. (Tel [use Contact Agent Button]).
Double Glazed Windows, Gas Fired Central Heating
A MOST INTRIGUING SEMI-DETACHED PERIOD COTTAGE IN IMMACULATE ORDER, OCCUPYING A PARTICULARLY GENEROUS SIZED PLOT, IDEALLY LOCATED WITHIN IMMEDIATE WALKING DISTANCE OF NANTWICH TOWN CENTRE,
Double Glazed Windows, Gas Fired Central Heating
Summary - Living Room, Breakfast Kitchen, Utility Area, Downstairs Cloakroom, Two Double Bedrooms, Family Bathroom, Ample Parking, Brick built Garage, Summerhouse/Office, Pleasant Gardens.
Directions - From our Nantwich office proceed along Beam Street, passing the Library and bus station, at the traffic lights turn right into Millstone Lane, proceed along here and the property is situated mid-way on the left hand side.
Location & Amenities - This delightful cottage is situated in an enviable location within a few minutes walking distance of Nantwich town centre, which can be reached via Millstone Lane, South Crofts, Monks Lane and onto the Square. The historic market town of Nantwich contains an excellent range of urban facilities which combine with a number of interesting buildINGS creating a pleasant living environment. The larger business centre of Crewe is 5 miles with its fast intercity railway (London Euston 90 minutes, Manchester 40 minutes) is 4 miles, Chester 20 miles, Stoke on Trent 20 miles and the M6 motorway (junction 16) 10 miles.
Description - The property is constructed of brick under a tiled roof with the present vendors having undertaken an extensive programme of improvements over the last six years which includes replumbing, rewiring, new kitchen and bathroom, creation of a cloakroom, brick built double garage towards the rear, construction of a summerhouse/office. Much charm and character is found throughout the property which includes a feature working fireplace to the main reception room with plenty of light flooding throughout the front and rear being East/West facing. The mature generous sized gardens further compliment the whole. An inspection of this property is recommended.
Accommodation - With approximate measurements comprises:
Porch - Composite double glazed front door.
Living Room - 5.49m x 4.55m (18'0" x 14'11") - Double glazed bay window with window seat, working period fireplace with Victorian inset, radiator, oak style flooring
Kitchen - 5.77m x 3.33m (18'11" x 10'11") - With a fine selection of cream laminated fronted units, enamel sink unit, base units with work surfaces, ample storage, four burner gas hob, electric oven, integrated dishwasher, fridge freezer, slate flooring, matching wall cupboards, double glazed window to side, French patio doors to rear of property, TV point, access to utility room.
Utility Room - Sink unit, base unit, work surface, two wall cupboards, Velux sky light, oak flooring, plumbing for washing machine, double glazed window, sliding door leading to cloakroom.
Cloakroom - With hand basin with storage under, low level W/C, Xpelair.
STAIRS LEAD FROM LOUNGE TO FIRST FLOOR
Built in store cupboard housing Glow Worm combination boiler supplying central heating and domestic hot water.
Bedroom - 4.45m x 3.30m (14'7" x 10'10") - Radiator, double glazed window, exposed tongue and groove flooring.
Bedroom - 3.38m x 3.28m (11'1" x 10'9") - Exposed tongue and groove flooring, radiator, double glazed window.
Bathroom - 3.38m x 2.18m (11'1" x 7'2") - Tongue and groove flooring, panel bath with chrome mixer shower over, pedestal wash basin, low level W/C, heated towel rail, shower cubicle, vanity wash basin, Xpelair, pine door.
Outside - Towards the front there is a small garden area with borders, block paved driveway leading to the side of the property offering ample parking leading to a BRICK BUILT DOUBLE GARAGE with roller door, power and light, 3 phase electrics.
Rear garden with the majority of the garden located towards the rear which enjoys paved patio area, decking, exceptional lawned area with borders, specimen trees, sleeper pathway leading to the Summerhouse.
Olympian Garden Contemporary Summerhouse - Fully insulated with power and light, bi-folding
Services - All Mains services are connected to the property.
N.B. Tests have not been made of electrical, water, gas, drainage and heating systems and associated appliances, nor confirmation obtained from the statutory bodies of the presence of these services. The information given should therefore be verified prior to a legal commitment to purchase.
Tenure - Freehold.
Council Tax - Band C.
Viewings - By appointment with BAKER, WYNNE & WILSON.
38 Pepper Street, Nantwich. (Tel [use Contact Agent Button]).
Interested in this property?
Council tax
First listed
2 weeks agoEnergy Performance Certificate
Millstone Lane, Nantwich
Marketed by
Baker Wynne & Wilson - Nantwich 38 Pepper Street Nantwich CW5 5ABPlacebuzz mortgage repayment calculator
Monthly repayment
The Est. Mortgage is for a 25 years repayment mortgage based on a 10% deposit and a 5.5% annual interest. It is only intended as a guide. Make sure you obtain accurate figures from your lender before committing to any mortgage. Your home may be repossessed if you do not keep up repayments on a mortgage.
Millstone Lane, Nantwich - Streetview
DISCLAIMER: Property descriptions and related information displayed on this page are marketing materials provided by Baker Wynne & Wilson - Nantwich. Placebuzz does not warrant or accept any responsibility for the accuracy or completeness of the property descriptions or related information provided here and they do not constitute property particulars. Please contact Baker Wynne & Wilson - Nantwich for full details and further information.

























