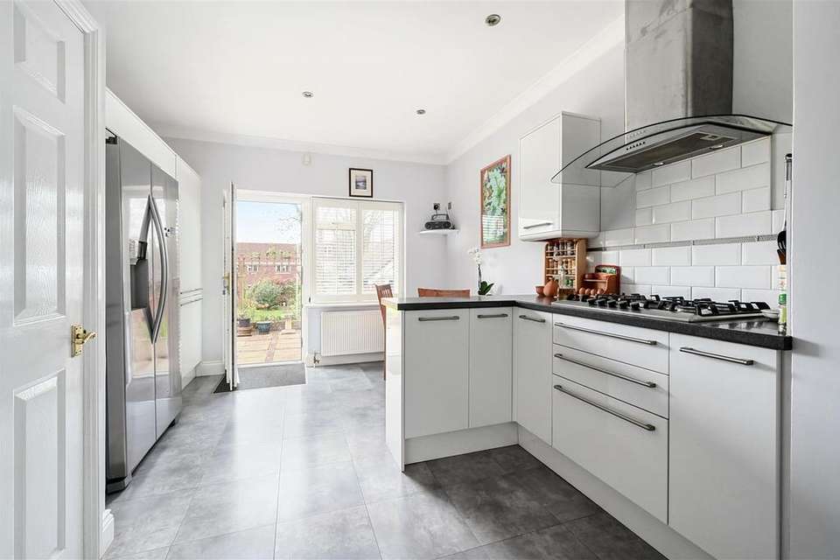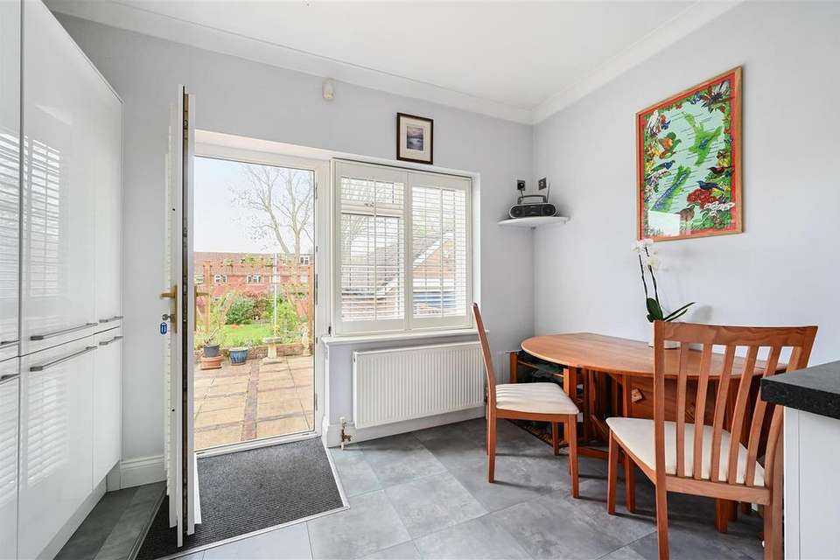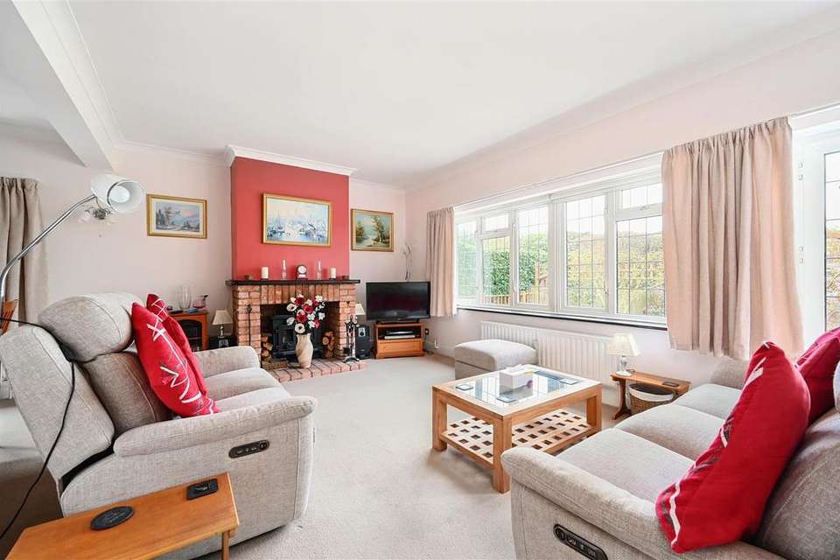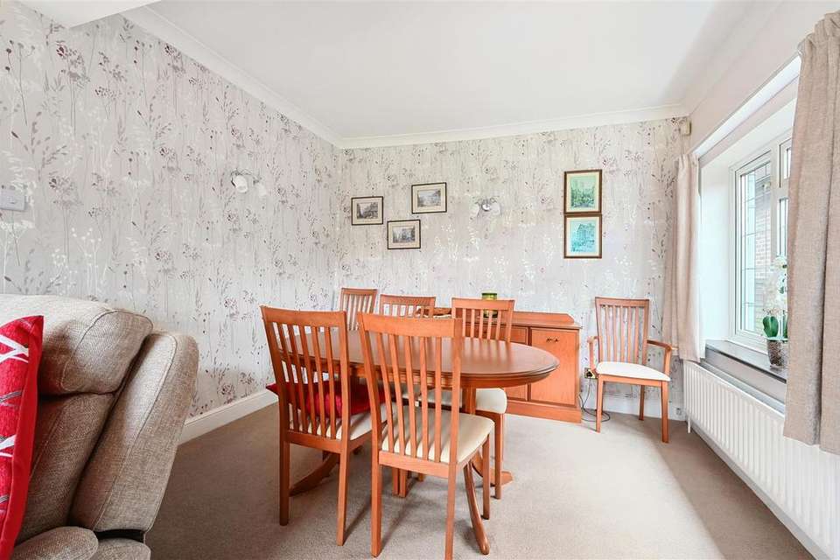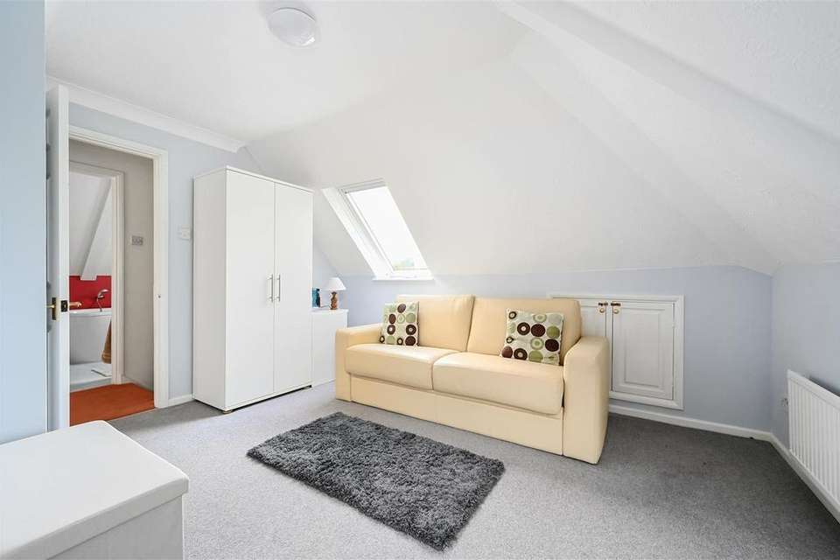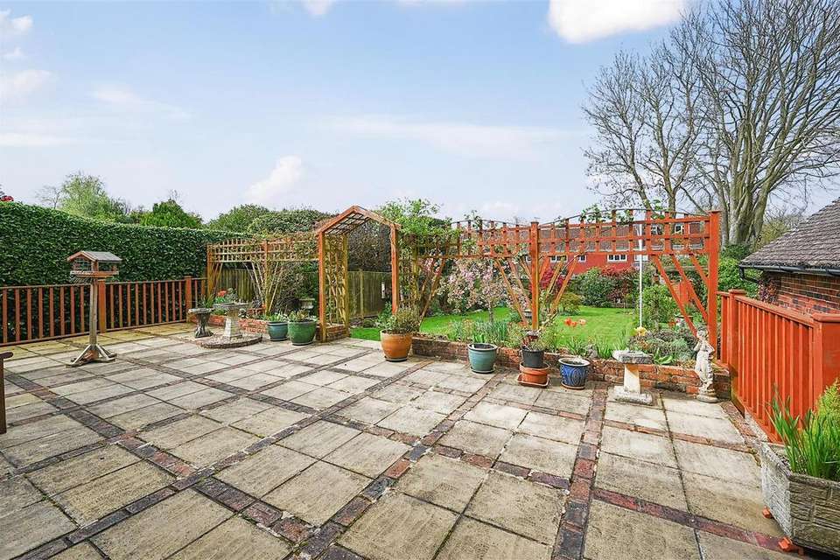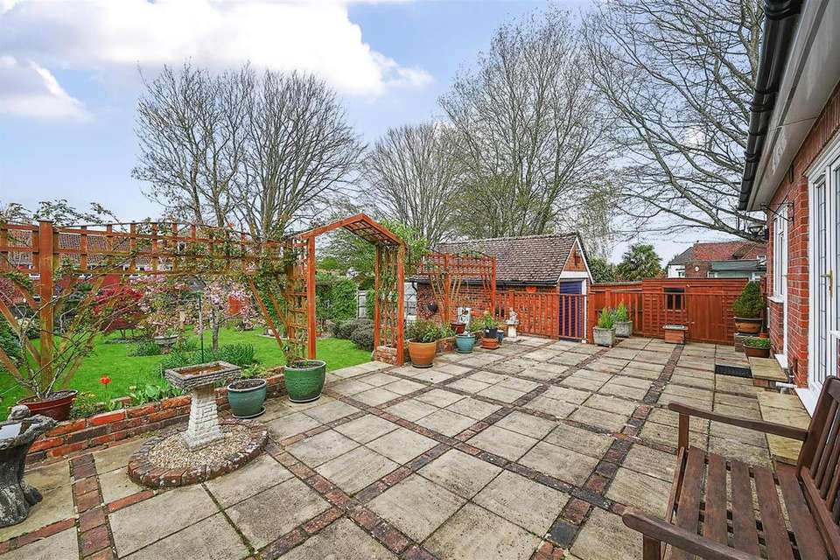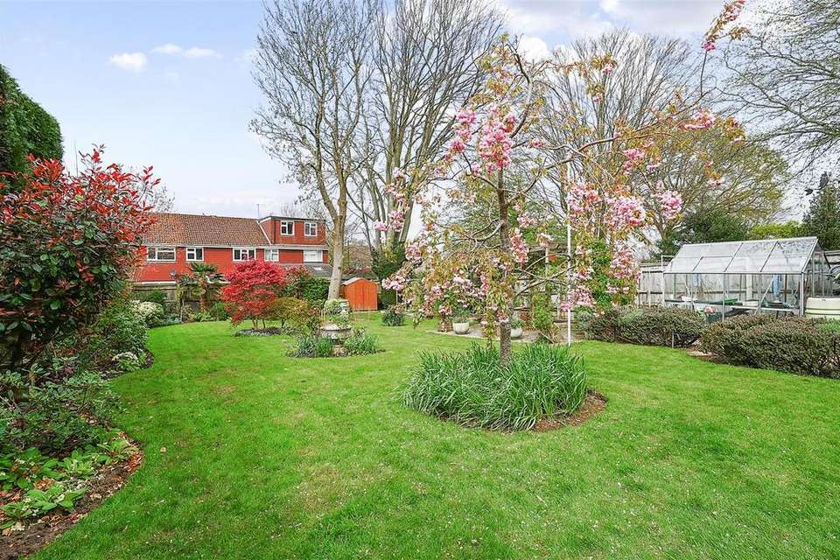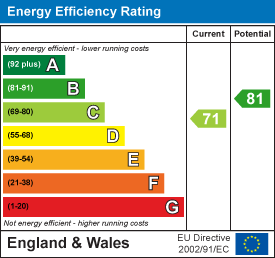4 bedroom detached bungalow for sale
London Road, Henfieldbungalow
bedrooms
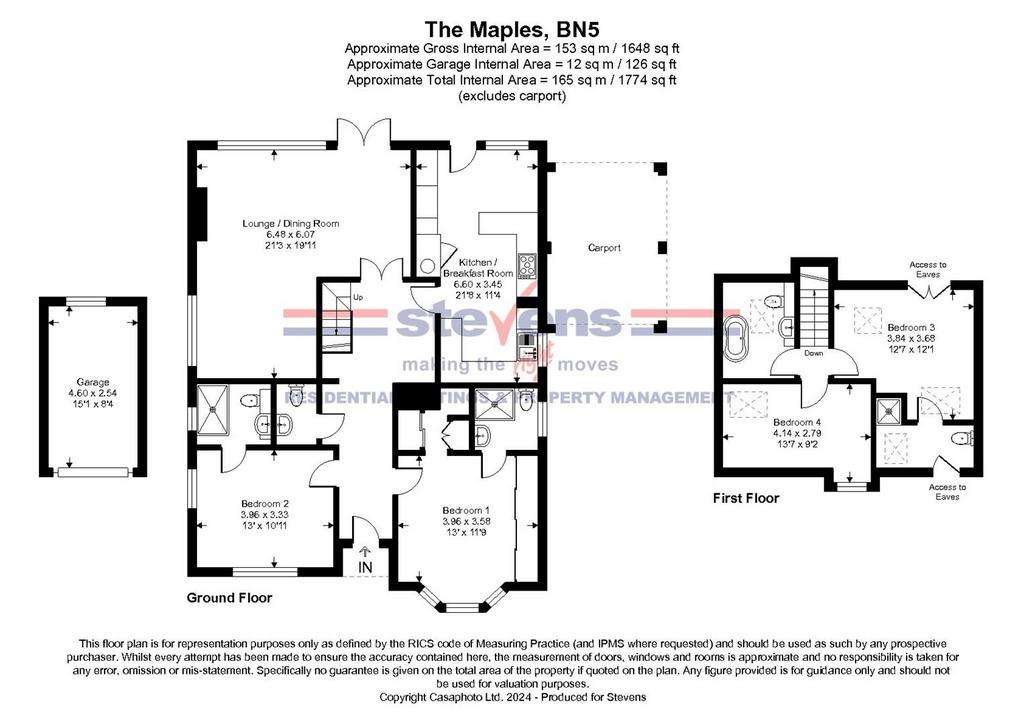
Property photos

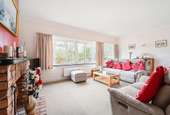
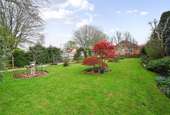

+31
Property description
An Appealing and Beautifully Presented DETACHED CHALET STYLE PROPERTY with SPACIOUS and ADAPTABLE Accommodation with both the Main Reception Room and Kitchen/Breakfast Room opening onto a LARGE RAISED SUN TERRACE overlooking a Long and Mature WEST FACING GARDEN, Situated Close to Henfield High Street.
Situation - The property is situated just North of the village High Street set well back from the road in large gardens. Henfield village which has a vibrant community with a High Street of shops and inns together with churches, library, leisure centre, modern medical centre and primary school. Mainline stations are available at Hassocks, Burgess Hill, Haywards Heath and Brighton, whilst the A24 and A23 are easily accessible giving access to the M23 and Gatwick Airport. There are a number of popular private schools within easy reach such as Hurstpierpoint College, Burgess Hill School For Girls and Lancing College. Theatres are available at Brighton and Chichester whilst there are excellent sporting and recreational facilities in the area including golf at Singing Hills, the Dyke and Mannings Heath, show jumping at Hickstead, racing at Goodwood, Brighton, Plumpton and Fontwell, whilst the South Downs National Park provides many miles of beautiful walks and bridle paths. the coast is about 8 miles distant.
Description - The Maples is a detached property dating from the mid 1930's and is a beautifully appointed chalet style home designed so the living accommodation takes advantage of the westerly rear aspect with the main reception room and kitchen/breakfast room overlooking and opening onto an impressive west facing sun terrace.
Entrance door opens into a spacious reception hall with staircase to the first floor, with cloakroom off. Double doors open to a magnificent 'L' shaped double aspect reception room with a brick fireplace with cast iron woodburner, with an outlook over the rear garden and French doors opening onto the sun terrace. The long kitchen/breakfast room is also double aspect overlooking the rear garden with space for a table and chairs by the window. The kitchen is comprehensively fitted with built-in dishwasher, oven, microwave and 5 ring gas hob with extractor above. Also space and plumbing for a washing machine and tumble dryer and there is space for an American style fridge/freezer and a pull-out larder store. On the ground floor either side of the entrance are two ground floor bedrooms, on the right the master bedroom with bay window, floor to ceiling fitted wardrobes and en-suite shower room, this en-suite also benefitting from underfloor heating. To the left is the double aspect bedroom two also benefitting from an en-suite shower room.
The property is set well back from the road providing ample parking with some mature shrubs. A five bar gate then leads to the side driveway with more parking and a carport. A gate leads to the superb rear garden with a detached brick-built Garage with pitched roof. A wide sun terrace runs across the back of the house providing excellent entertaining space and a further paved area to the south side of the garden. The well maintained garden is laid mainly to lawn with a feature Pergola on a brick base with specimen climbing plants. There are well stocked shrub borders, raised beds, and the garden enjoys the afternoon and evening sun and there is mature Ash in the corner of the garden at the bottom right-hand boundary.
The property further benefits from gas central heating and double glazing.
Council Tax Band - F
Property Misdescription Act 1991 - Although every effort has been taken in the production of these particulars, prospective purchasers should note:
1. All measurements are approximate. 2. Services to the property, appliances and fittings included in the sale are believed to be in working order (although they may have not been checked). 3. Prospective purchasers are advised to arrange their own tests and/or survey before proceeding with the purchase. 4. The agent has not checked the deeds to verify the boundaries. Intending purchasers should satisfy themselves via their solicitor as to the actual boundaries of the property.
Situation - The property is situated just North of the village High Street set well back from the road in large gardens. Henfield village which has a vibrant community with a High Street of shops and inns together with churches, library, leisure centre, modern medical centre and primary school. Mainline stations are available at Hassocks, Burgess Hill, Haywards Heath and Brighton, whilst the A24 and A23 are easily accessible giving access to the M23 and Gatwick Airport. There are a number of popular private schools within easy reach such as Hurstpierpoint College, Burgess Hill School For Girls and Lancing College. Theatres are available at Brighton and Chichester whilst there are excellent sporting and recreational facilities in the area including golf at Singing Hills, the Dyke and Mannings Heath, show jumping at Hickstead, racing at Goodwood, Brighton, Plumpton and Fontwell, whilst the South Downs National Park provides many miles of beautiful walks and bridle paths. the coast is about 8 miles distant.
Description - The Maples is a detached property dating from the mid 1930's and is a beautifully appointed chalet style home designed so the living accommodation takes advantage of the westerly rear aspect with the main reception room and kitchen/breakfast room overlooking and opening onto an impressive west facing sun terrace.
Entrance door opens into a spacious reception hall with staircase to the first floor, with cloakroom off. Double doors open to a magnificent 'L' shaped double aspect reception room with a brick fireplace with cast iron woodburner, with an outlook over the rear garden and French doors opening onto the sun terrace. The long kitchen/breakfast room is also double aspect overlooking the rear garden with space for a table and chairs by the window. The kitchen is comprehensively fitted with built-in dishwasher, oven, microwave and 5 ring gas hob with extractor above. Also space and plumbing for a washing machine and tumble dryer and there is space for an American style fridge/freezer and a pull-out larder store. On the ground floor either side of the entrance are two ground floor bedrooms, on the right the master bedroom with bay window, floor to ceiling fitted wardrobes and en-suite shower room, this en-suite also benefitting from underfloor heating. To the left is the double aspect bedroom two also benefitting from an en-suite shower room.
The property is set well back from the road providing ample parking with some mature shrubs. A five bar gate then leads to the side driveway with more parking and a carport. A gate leads to the superb rear garden with a detached brick-built Garage with pitched roof. A wide sun terrace runs across the back of the house providing excellent entertaining space and a further paved area to the south side of the garden. The well maintained garden is laid mainly to lawn with a feature Pergola on a brick base with specimen climbing plants. There are well stocked shrub borders, raised beds, and the garden enjoys the afternoon and evening sun and there is mature Ash in the corner of the garden at the bottom right-hand boundary.
The property further benefits from gas central heating and double glazing.
Council Tax Band - F
Property Misdescription Act 1991 - Although every effort has been taken in the production of these particulars, prospective purchasers should note:
1. All measurements are approximate. 2. Services to the property, appliances and fittings included in the sale are believed to be in working order (although they may have not been checked). 3. Prospective purchasers are advised to arrange their own tests and/or survey before proceeding with the purchase. 4. The agent has not checked the deeds to verify the boundaries. Intending purchasers should satisfy themselves via their solicitor as to the actual boundaries of the property.
Interested in this property?
Council tax
First listed
2 weeks agoEnergy Performance Certificate
London Road, Henfield
Marketed by
Steven Lettings & Management - Henfield 1 Bishop Croft, High Street Henfield BN5 9DAPlacebuzz mortgage repayment calculator
Monthly repayment
The Est. Mortgage is for a 25 years repayment mortgage based on a 10% deposit and a 5.5% annual interest. It is only intended as a guide. Make sure you obtain accurate figures from your lender before committing to any mortgage. Your home may be repossessed if you do not keep up repayments on a mortgage.
London Road, Henfield - Streetview
DISCLAIMER: Property descriptions and related information displayed on this page are marketing materials provided by Steven Lettings & Management - Henfield. Placebuzz does not warrant or accept any responsibility for the accuracy or completeness of the property descriptions or related information provided here and they do not constitute property particulars. Please contact Steven Lettings & Management - Henfield for full details and further information.









