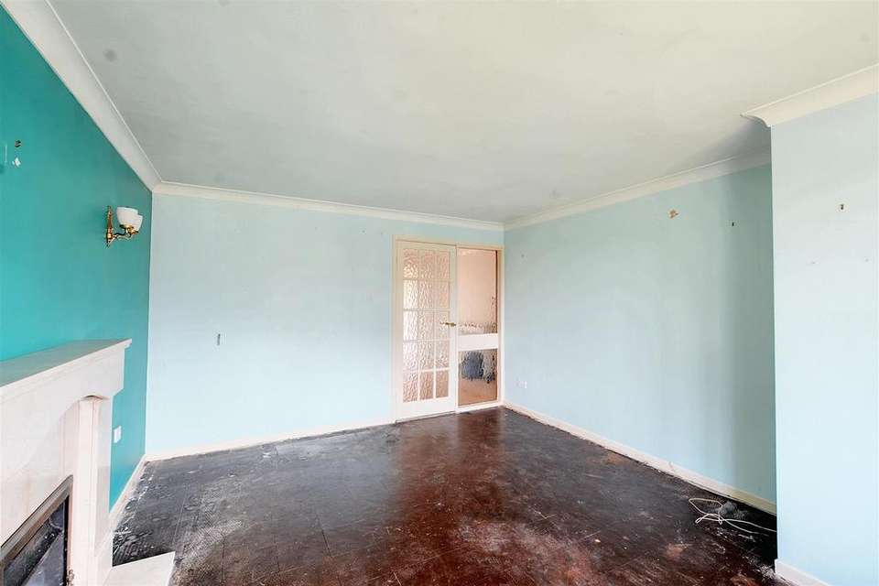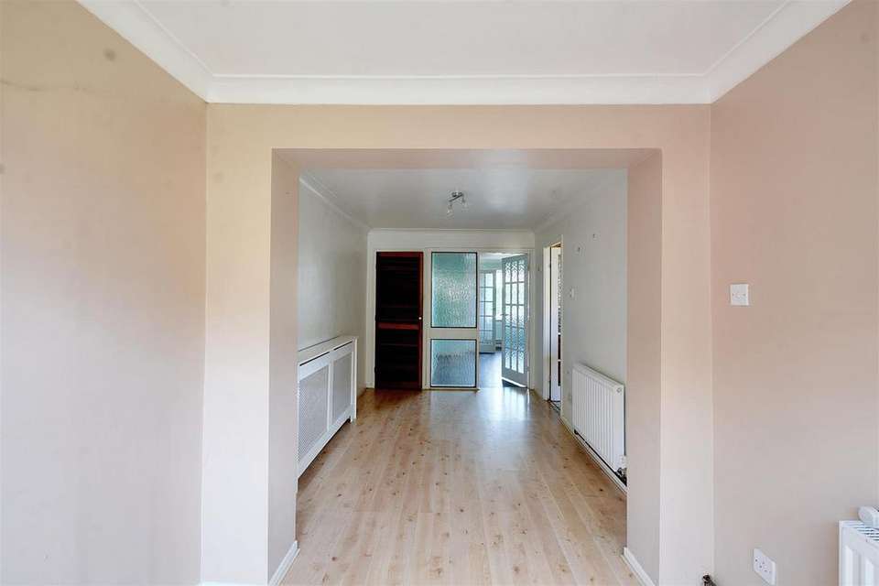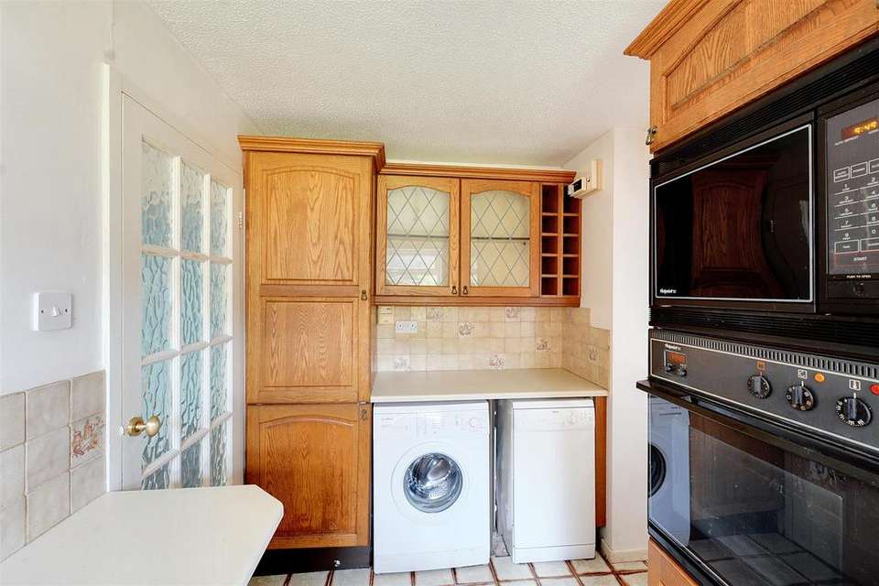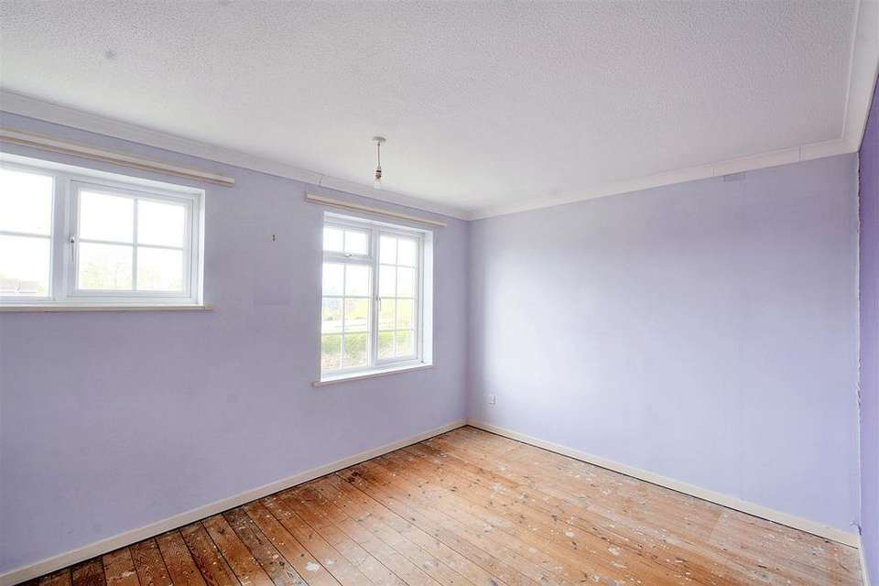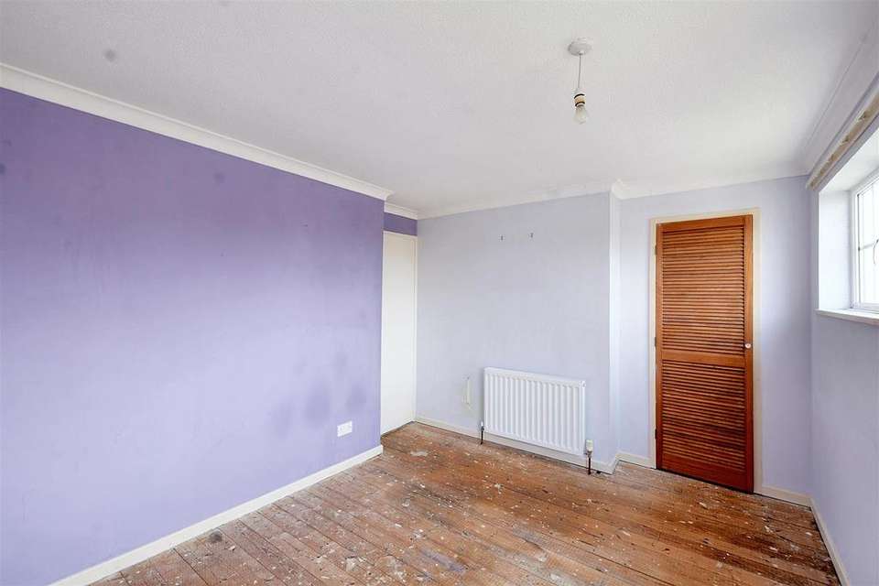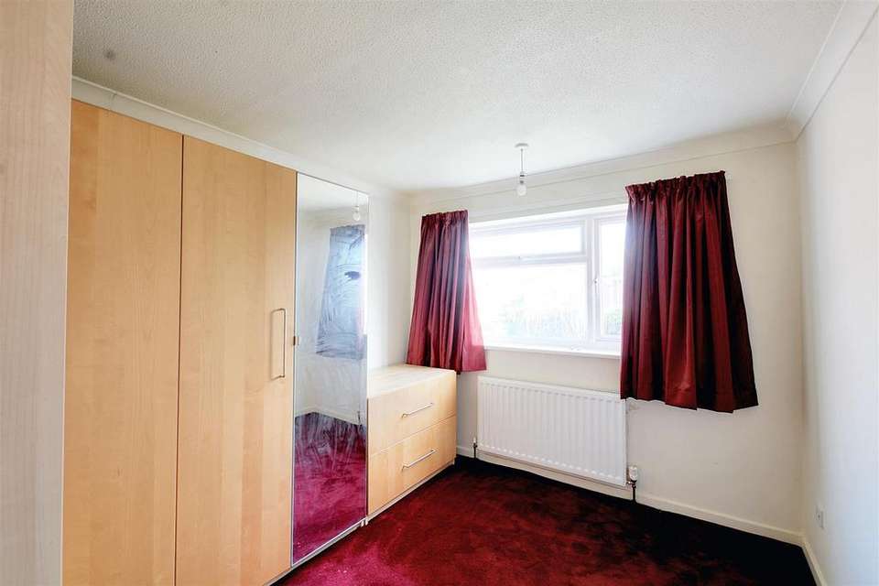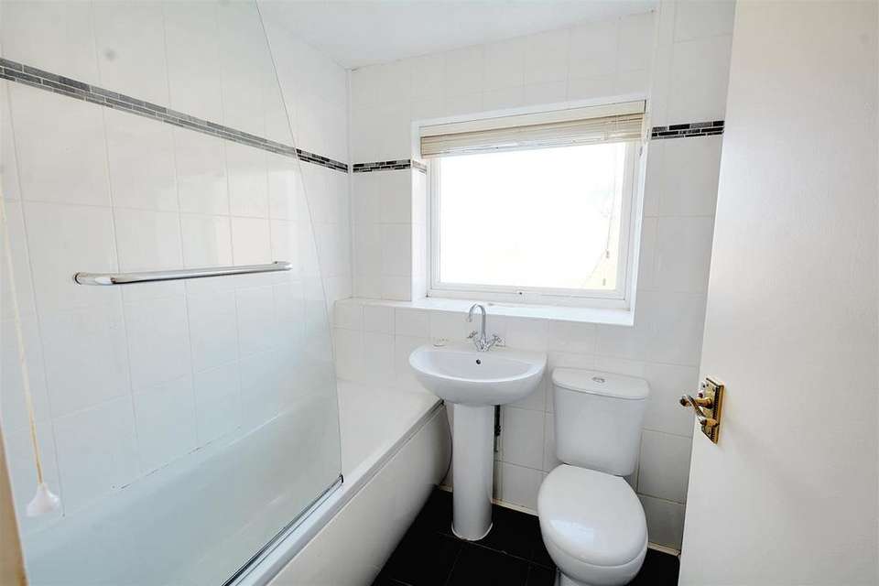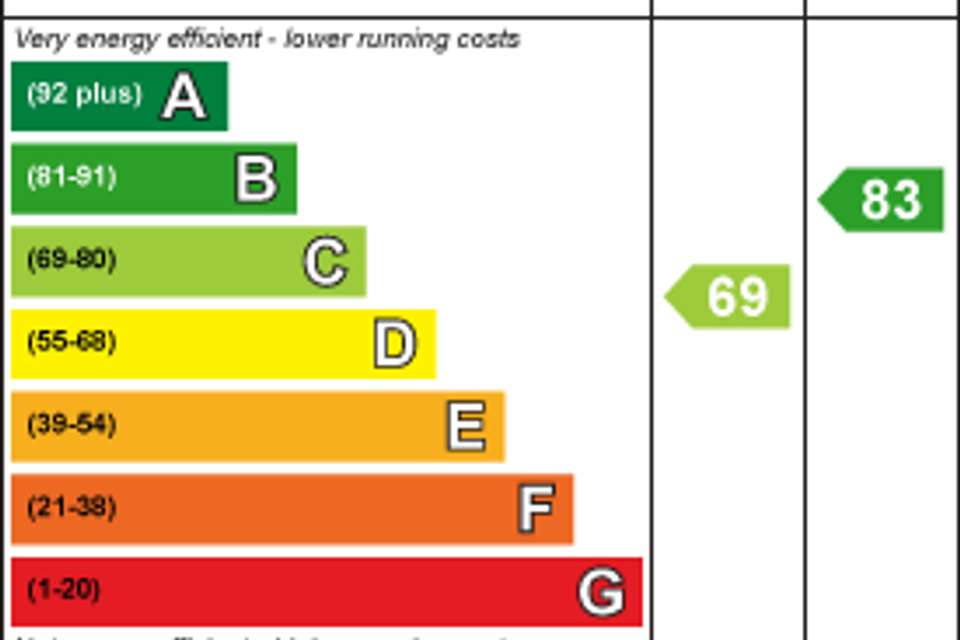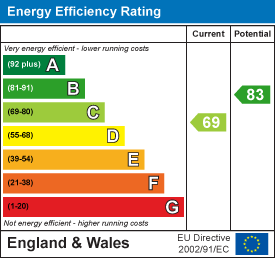3 bedroom detached house for sale
Holmes Road, Breastondetached house
bedrooms
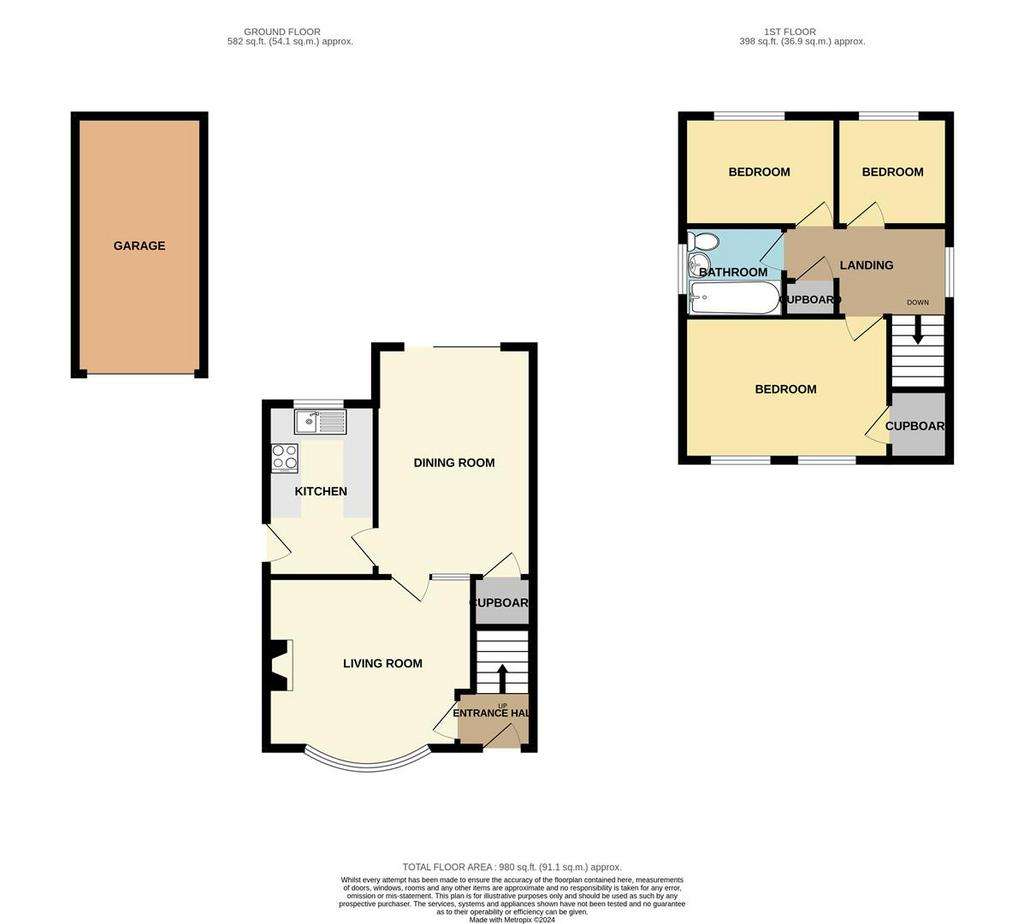
Property photos

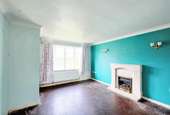
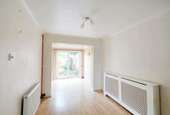
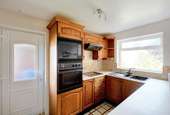
+10
Property description
A spacious three bedroom detached family home, spacious accommodation and with the benefit of NO UPWARD CHAIN. Found in this desirable village location, the accommodation comprises of a hall, lounge with bay window, dining room and kitchen. To the first floor are the three bedrooms and family bathroom. Off road parking, garage and enclosed garden to the rear.
A SPACIOUS THREE BEDROOM DETACHED HOUSE WITH OFF STREET PARKING, GARAGE AND GARDEN, BEING SOLD WITH NO ONWARD CHAIN.
Robert Ellis are pleased to bring to the market this three bedroom detached home situated within an award winning Derbyshire village, being sold with no onward chain. The property is constructed of brick and benefits double glazed and gas central heating throughout however does require some cosmetic improvement. The property would be suitable for a wide range of buyers including first time buyers, families and investors alike. An internal viewing is highly recommended to appreciate the property and location on offer.
In brief, the property comprises, an entrance hallway, lounge with bay window overlooking the front, large dining room and kitchen. To the first floor the landing benefits built in storage and leads to three generous bedrooms and the family bathroom with the master bedroom boasting fitted wardrobes. To the front there is ample off street parking leading to a car port in front of the brick built garage and access into the rear garden. To the rear there is an enclosed garden with turf and a patio area. The garage also benefits from power and a manual up and over door.
Located in the popular and award winning village of Breaston, close to a wide range of local schools, shops and parks. The property has fantastic transport links including nearby bus stops and easy access to major road links such as the M1, A50 and A52 to both Nottingham and Derby. Long Eaton town centre is just a short drive away where supermarkets and healthcare facilities can be found. East Midlands Airport and Long Eaton train station are also within a 20 minute drive.
Entrance Hall - UPVC double glazed front door, tiled flooring, stairs to the first floor, radiator and ceiling light.
Lounge - 4.47m x 3.66m approx (14'8 x 12'0 approx) - UPVC double glazed bay window overlooking the front, tiled flooring, radiator, gas fire, built in storage, ceiling light.
Dining Room - 6.17m x 2.36m approx (20'3 x 7'9 approx) - Aluminium sliding doors overlooking and leading to the rear garden, laminate flooring, radiator, built in storage cupboards, ceiling light.
Kitchen - 3.58m x 2.03m approx (11'9 x 6'8 approx) - UPVC double glazed window overlooking the rear, UPVC double glazed door leading to the side, wall, base and drawers unit with work surfaces over, inset 1? bowl sink and drainer with swan neck mixer tap over, tiled flooring, ceiling light, built-in oven and microwave, hob and extractor fan over, plumbing for a washing machine and dishwasher.
First Floor Landing - UPVC double glazed window overlooking the side, carpeted flooring, fitted storage cupboards, ceiling light.
Bedroom 1 - 2.87m x 4.01m approx (9'5 x 13'2 approx) - UPVC double glazed window overlooking the front, floorboards, radiator, fitted wardrobes, ceiling light.
Bedroom 2 - 2.74m x 3.25m approx (9'0 x 10'8 approx) - UPVC double glazed window overlooking the rear, carpeted flooring, radiator, ceiling light.
Bedroom 3 - 1.75m x 3.25m (5'9 x 10'8) - UPVC double glazed window overlooking the rear, carpeted flooring, radiator, ceiling light.
Family Bathroom - 1.75m x 1.63m (5'9 x 5'4) - UPVC double glazed patterned window overlooking the side, tiled flooring, pedestal sink, low flush w.c., shower over the bath with mixer tap, loft access, ceiling light.
Outside - To the front of the property there is a small turfed garden with off street parking leading to the car port and brick built garage with power and an up and over manual door. To the rear there is an enclosed garden with patio area and turf.
Directions - Proceed out of Long Eaton along Derby Road and at the traffic island continue straight over and into Breaston. Continue past the village green taking the right hand turning into Stevens Lane. At the Y junction turn left into Holmes Road and proceed along where the property can be found on the left hand side.
7917RS
Council Tax - Erewash Borough Council Band D
A SPACIOUS THREE BEDROOM DETACHED HOUSE WITH OFF STREET PARKING, GARAGE AND GARDEN, BEING SOLD WITH NO ONWARD CHAIN
A SPACIOUS THREE BEDROOM DETACHED HOUSE WITH OFF STREET PARKING, GARAGE AND GARDEN, BEING SOLD WITH NO ONWARD CHAIN.
Robert Ellis are pleased to bring to the market this three bedroom detached home situated within an award winning Derbyshire village, being sold with no onward chain. The property is constructed of brick and benefits double glazed and gas central heating throughout however does require some cosmetic improvement. The property would be suitable for a wide range of buyers including first time buyers, families and investors alike. An internal viewing is highly recommended to appreciate the property and location on offer.
In brief, the property comprises, an entrance hallway, lounge with bay window overlooking the front, large dining room and kitchen. To the first floor the landing benefits built in storage and leads to three generous bedrooms and the family bathroom with the master bedroom boasting fitted wardrobes. To the front there is ample off street parking leading to a car port in front of the brick built garage and access into the rear garden. To the rear there is an enclosed garden with turf and a patio area. The garage also benefits from power and a manual up and over door.
Located in the popular and award winning village of Breaston, close to a wide range of local schools, shops and parks. The property has fantastic transport links including nearby bus stops and easy access to major road links such as the M1, A50 and A52 to both Nottingham and Derby. Long Eaton town centre is just a short drive away where supermarkets and healthcare facilities can be found. East Midlands Airport and Long Eaton train station are also within a 20 minute drive.
Entrance Hall - UPVC double glazed front door, tiled flooring, stairs to the first floor, radiator and ceiling light.
Lounge - 4.47m x 3.66m approx (14'8 x 12'0 approx) - UPVC double glazed bay window overlooking the front, tiled flooring, radiator, gas fire, built in storage, ceiling light.
Dining Room - 6.17m x 2.36m approx (20'3 x 7'9 approx) - Aluminium sliding doors overlooking and leading to the rear garden, laminate flooring, radiator, built in storage cupboards, ceiling light.
Kitchen - 3.58m x 2.03m approx (11'9 x 6'8 approx) - UPVC double glazed window overlooking the rear, UPVC double glazed door leading to the side, wall, base and drawers unit with work surfaces over, inset 1? bowl sink and drainer with swan neck mixer tap over, tiled flooring, ceiling light, built-in oven and microwave, hob and extractor fan over, plumbing for a washing machine and dishwasher.
First Floor Landing - UPVC double glazed window overlooking the side, carpeted flooring, fitted storage cupboards, ceiling light.
Bedroom 1 - 2.87m x 4.01m approx (9'5 x 13'2 approx) - UPVC double glazed window overlooking the front, floorboards, radiator, fitted wardrobes, ceiling light.
Bedroom 2 - 2.74m x 3.25m approx (9'0 x 10'8 approx) - UPVC double glazed window overlooking the rear, carpeted flooring, radiator, ceiling light.
Bedroom 3 - 1.75m x 3.25m (5'9 x 10'8) - UPVC double glazed window overlooking the rear, carpeted flooring, radiator, ceiling light.
Family Bathroom - 1.75m x 1.63m (5'9 x 5'4) - UPVC double glazed patterned window overlooking the side, tiled flooring, pedestal sink, low flush w.c., shower over the bath with mixer tap, loft access, ceiling light.
Outside - To the front of the property there is a small turfed garden with off street parking leading to the car port and brick built garage with power and an up and over manual door. To the rear there is an enclosed garden with patio area and turf.
Directions - Proceed out of Long Eaton along Derby Road and at the traffic island continue straight over and into Breaston. Continue past the village green taking the right hand turning into Stevens Lane. At the Y junction turn left into Holmes Road and proceed along where the property can be found on the left hand side.
7917RS
Council Tax - Erewash Borough Council Band D
A SPACIOUS THREE BEDROOM DETACHED HOUSE WITH OFF STREET PARKING, GARAGE AND GARDEN, BEING SOLD WITH NO ONWARD CHAIN
Interested in this property?
Council tax
First listed
3 weeks agoEnergy Performance Certificate
Holmes Road, Breaston
Marketed by
Robert Ellis - Long Eaton - Sales 5 Derby Road Long Eaton, Derbyshire NG10 1LUPlacebuzz mortgage repayment calculator
Monthly repayment
The Est. Mortgage is for a 25 years repayment mortgage based on a 10% deposit and a 5.5% annual interest. It is only intended as a guide. Make sure you obtain accurate figures from your lender before committing to any mortgage. Your home may be repossessed if you do not keep up repayments on a mortgage.
Holmes Road, Breaston - Streetview
DISCLAIMER: Property descriptions and related information displayed on this page are marketing materials provided by Robert Ellis - Long Eaton - Sales. Placebuzz does not warrant or accept any responsibility for the accuracy or completeness of the property descriptions or related information provided here and they do not constitute property particulars. Please contact Robert Ellis - Long Eaton - Sales for full details and further information.





