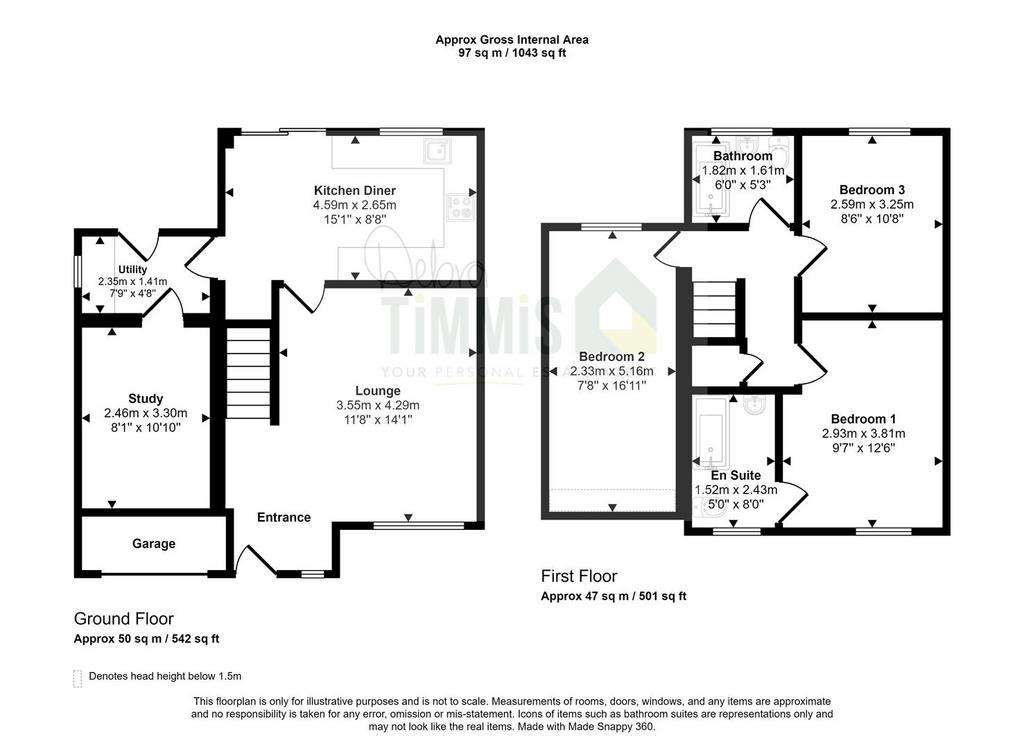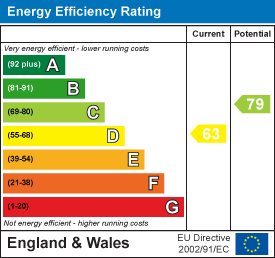3 bedroom detached house for sale
Sneyd Green, Stoke-On-Trentdetached house
bedrooms

Property photos




+17
Property description
A stunning DETACHED HOUSE you will adore when you see -
having FAMILY SIZED accommodation with BEDROOMS of THREE -
With spacious lounge, kitchen diner, utility and a study -
If you want this as your new home you will need to hurry -
a PRIVATE REAR GARDEN that's EASY TO MAINTAIN -
all of this will turn you into the host that's loves to entertain -
So without further a do, pick up the phone and call us to take a look -
We can't wait for you to begin the next chapter of your book!
Modern detached house on the Dairyfields Estate, this property is ideal for the growing family, briefly comprising open plan lounge, fitted dining kitchen, utility and office space. On the first floor there are three double bedrooms, master having en suite and family bathroom. Gas combi boiler and UPVC double glazed windows and doors. The property is being offered with no upward chain and having been recently redecorated, is ready to move straight into.
Off road parking, front and large, enclosed rear garden. Viewing is strongly recommended to avoid being disappointed!
Ground Floor -
Lounge - 3.55 x 4.29 (11'7" x 14'0") - Two double glazed windows to the front aspect. Modern feature surround housing electric fire. Double radiator. Single radiator. Laminated flooring. Television point.
UPVC entrance door. Stairs leading to first floor.
Kitchen/Diner - 4.59 x 2.65 (15'0" x 8'8") - Beautifully presented fitted kitchen with Belfast sink with mixer taps, a range of wall mounted units, worktops incorporating drawers and cupboards below. Built in four ring gas hob, extractor hood over, built in electric oven. Part tiled walls. Radiator. Laminated floor. American style fridge included. UPVC double glazed window and sliding patio doors to rear garden.
Utility - 2.35 x 1.41 (7'8" x 4'7") - Work surface, plumbing for automatic washing machine. Tield splash backs. Laminated flooring. Woodgrain UPVC double glazed window to rear elevation.
Office/Playroom - 2.46 x 3.30 (8'0" x 10'9") - Range of built in store cupboards.
First Floor -
Landing - Store cupboard off. Loft access.
Bedroom One - 2.93 x 3.81 (9'7" x 12'5") - UPVC Box bay double glazed window to front elevation. Radiator. Telephone point.
En-Suite - 1.52 x 2.43 (4'11" x 7'11") - Suite comprises, Jacuzzi panelled bath having corner mixer taps, pedestal wash hand basin with mixer taps and low level WC. Part tiled walls. Radiator. UPVC double glazed window to front elevation. Extractor fan.
Bedroom Two - 2.33 x 5.16 (7'7" x 16'11") - UPVC double glazed window to rear elevation. Radiator.
Bedroom Three - 2.59 x 3.25 (8'5" x 10'7") - UPVC double glazed window to rear elevation. Radiator.
Family Bathroom - 1.82 x 1.61 (5'11" x 5'3") - Suite comprises, p-shaped bath with shower attachment, glass shower screen, pedestal wash hand basin and low level WC. Part tiled walls. Heated towel rail. UPVC double glazed window to rear elevation.
Externally - To the front aspect there is a lawn garden. Driveway providing off road parking. Access to a useful integral store that was previously part of the garage.
To the rear elevation there is a patio seating area and good sized lawn garden, mature shrub borders. Enclosed by fencing. Cold water tap.
having FAMILY SIZED accommodation with BEDROOMS of THREE -
With spacious lounge, kitchen diner, utility and a study -
If you want this as your new home you will need to hurry -
a PRIVATE REAR GARDEN that's EASY TO MAINTAIN -
all of this will turn you into the host that's loves to entertain -
So without further a do, pick up the phone and call us to take a look -
We can't wait for you to begin the next chapter of your book!
Modern detached house on the Dairyfields Estate, this property is ideal for the growing family, briefly comprising open plan lounge, fitted dining kitchen, utility and office space. On the first floor there are three double bedrooms, master having en suite and family bathroom. Gas combi boiler and UPVC double glazed windows and doors. The property is being offered with no upward chain and having been recently redecorated, is ready to move straight into.
Off road parking, front and large, enclosed rear garden. Viewing is strongly recommended to avoid being disappointed!
Ground Floor -
Lounge - 3.55 x 4.29 (11'7" x 14'0") - Two double glazed windows to the front aspect. Modern feature surround housing electric fire. Double radiator. Single radiator. Laminated flooring. Television point.
UPVC entrance door. Stairs leading to first floor.
Kitchen/Diner - 4.59 x 2.65 (15'0" x 8'8") - Beautifully presented fitted kitchen with Belfast sink with mixer taps, a range of wall mounted units, worktops incorporating drawers and cupboards below. Built in four ring gas hob, extractor hood over, built in electric oven. Part tiled walls. Radiator. Laminated floor. American style fridge included. UPVC double glazed window and sliding patio doors to rear garden.
Utility - 2.35 x 1.41 (7'8" x 4'7") - Work surface, plumbing for automatic washing machine. Tield splash backs. Laminated flooring. Woodgrain UPVC double glazed window to rear elevation.
Office/Playroom - 2.46 x 3.30 (8'0" x 10'9") - Range of built in store cupboards.
First Floor -
Landing - Store cupboard off. Loft access.
Bedroom One - 2.93 x 3.81 (9'7" x 12'5") - UPVC Box bay double glazed window to front elevation. Radiator. Telephone point.
En-Suite - 1.52 x 2.43 (4'11" x 7'11") - Suite comprises, Jacuzzi panelled bath having corner mixer taps, pedestal wash hand basin with mixer taps and low level WC. Part tiled walls. Radiator. UPVC double glazed window to front elevation. Extractor fan.
Bedroom Two - 2.33 x 5.16 (7'7" x 16'11") - UPVC double glazed window to rear elevation. Radiator.
Bedroom Three - 2.59 x 3.25 (8'5" x 10'7") - UPVC double glazed window to rear elevation. Radiator.
Family Bathroom - 1.82 x 1.61 (5'11" x 5'3") - Suite comprises, p-shaped bath with shower attachment, glass shower screen, pedestal wash hand basin and low level WC. Part tiled walls. Heated towel rail. UPVC double glazed window to rear elevation.
Externally - To the front aspect there is a lawn garden. Driveway providing off road parking. Access to a useful integral store that was previously part of the garage.
To the rear elevation there is a patio seating area and good sized lawn garden, mature shrub borders. Enclosed by fencing. Cold water tap.
Interested in this property?
Council tax
First listed
2 weeks agoEnergy Performance Certificate
Sneyd Green, Stoke-On-Trent
Marketed by
Debra Timmis Estate Agents - Milton 24 Millrise Road, Milton Stoke on Trent, Staffordshire ST2 7BWPlacebuzz mortgage repayment calculator
Monthly repayment
The Est. Mortgage is for a 25 years repayment mortgage based on a 10% deposit and a 5.5% annual interest. It is only intended as a guide. Make sure you obtain accurate figures from your lender before committing to any mortgage. Your home may be repossessed if you do not keep up repayments on a mortgage.
Sneyd Green, Stoke-On-Trent - Streetview
DISCLAIMER: Property descriptions and related information displayed on this page are marketing materials provided by Debra Timmis Estate Agents - Milton. Placebuzz does not warrant or accept any responsibility for the accuracy or completeness of the property descriptions or related information provided here and they do not constitute property particulars. Please contact Debra Timmis Estate Agents - Milton for full details and further information.






















