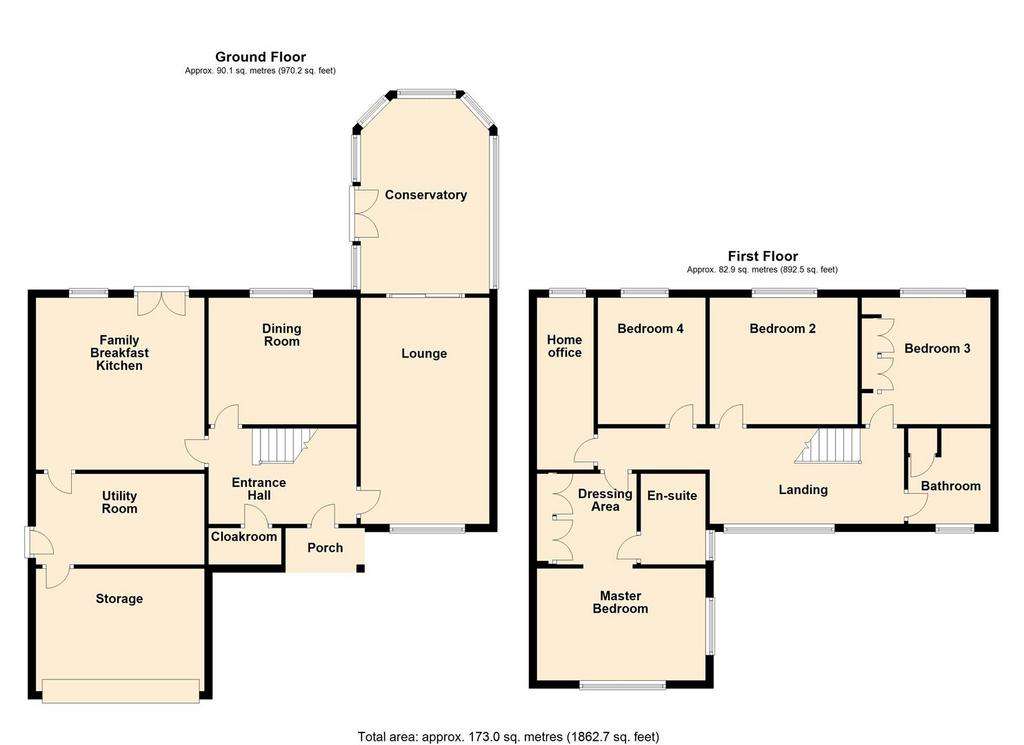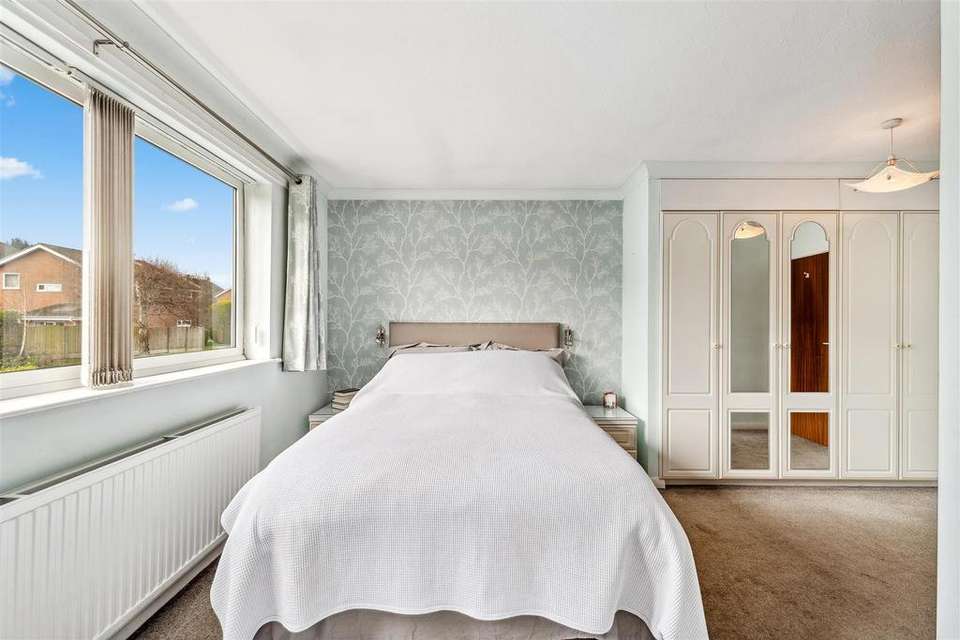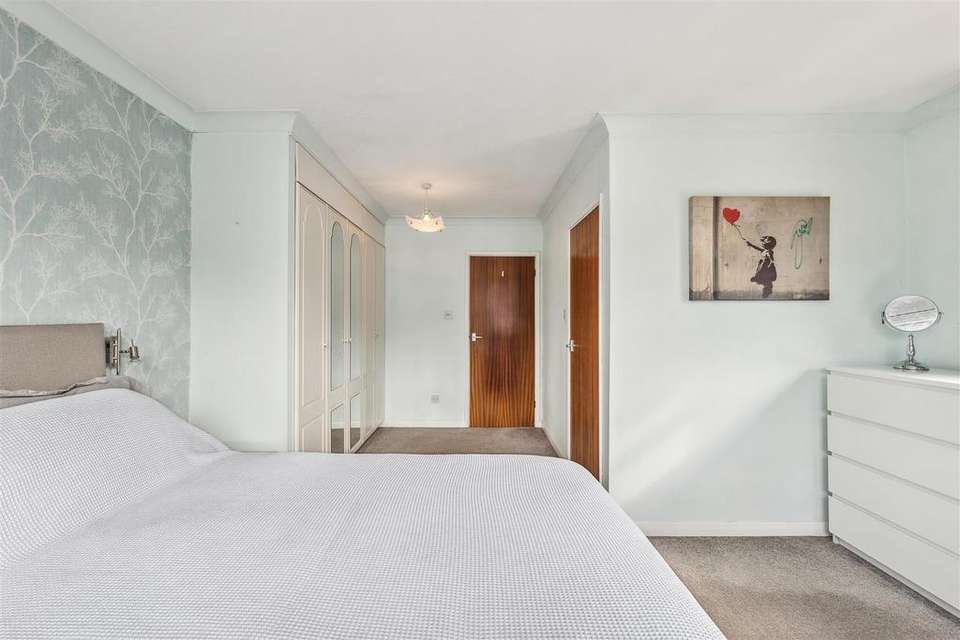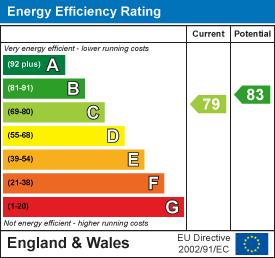4 bedroom detached house for sale
Woodland View, Southwell NG25detached house
bedrooms

Property photos




+20
Property description
This spacious 4 bedroom detached family house sits in an elevated position on a quiet road within a few minutes walk of the centre of Southwell. The house has been updated but there is the potential to further modernise and create your ideal family home in a popular area within the heart of Southwell.
Downstairs there is a generous entrance hall with access to a lovely kitchen with breakfast bar area and french doors to the garden, an excellent sized utility room, a separate dining room that could be incorporated into the kitchen to create a lovely family kitchen living area. There is also a lounge and large conservatory. Upstairs there are 4 good sized bedrooms with an ensuite to the master bedroom. There is also a home office and family bathroom. In all, there is more than 170 m2 of space so it is a much larger than average house.
To the front there is parking for 2 cars as well as a lawned garden and to the rear there is large patio with steps going down to a pretty lawned area with established borders and several sheds.
The house is situated in a desirable location in central Southwell. Southwell is a thriving market town with a Minster and a great collection of independent shops, cafes and restaurants. There are a number of highly regarded infant and junior schools as well as the much sought after Minster secondary school. There is access to many different sports and recreational facilities nearby. Southwell is surrounded by countryside so there are plenty of beautiful walks right on your doorstep.
Entrance Hallway 3.6M X 2.1M - A spacious entrance hallway with tiled floor, wooden staircase and open understairs storage. Doors off to the lounge, downstairs cloakroom, kitchen and dining room.
Lounge 5.4M X 3.1M - A lovely light room with a large window to the front and sliding patio doors to the rear into the conservatory.
Conservatory 4.7M X 3.1M - A spacious conservatory with tiled floor, ceiling fan and double doors onto the patio.
Breakfast Kitchen 4.2M X 4.2M - A good sized fitted kitchen with french doors out to the patio. The kitchen has plenty of wall and floor cupboards with quartz countertops as well as a built in breakfast bar with seating for 4. There is an 1.5 sink set into the counter under the window and an integrated Bosch dishwasher. There is a 4 ring induction hob with an extractor above and built in double oven and microwave as well as space for a large fridge/freezer. In the corner of the kitchen, there are cupboard doors that lead to the utility room.
Utility Room 4.1M X 2.1M - This very useful room provides ample space for the paraphernalia of family life. There are wall and floor cupboards as well as built in coat hooks and shoe racks. The boiler is situated in this room as well as the controls for the solar panels. There is a door outside as well as a door to the garage. This room has been created from the rear section of the garage.
Dining Room 3.7M X 3.1M - This is good sized room with a large window overlooking the patio and plenty of room for a large table and chairs. The room is next to the kitchen and could potentially be knocked through to create a larger kitchen diner with bifold doors to the garden.
Cloakroom 0.7M X 0.8M - Sink in vanity unit with toilet. High frosted window to the front.
First Floor -
Galleried Landing - There is a high level window to the front and access to partially boarded roof space with pull down loft ladder.
Master Bedroom 3.7M X 3.1M - A lovely light filled room with windows to both the front and side as well as plenty of fitted wardrobes.
Ensuite 2.1M X 1.7M - The sink is built into a vanity unit with storage and toilet. There is a large walk in shower with heated towel rail and a frosted window.
Bedroom 2 3.7M X 3.1M - A good sized double room with window to the rear.
Bedroom 3 3.1M X 3.1M - This double room has fitted wardrobes and a window to the rear.
Bedroom 4 3.2M X 2.6M - A double room with window to the rear.
Office 4.3M X 1.3M - This room has a window to the rear and is currently used as an office.
Family Bathroom 2.2M X 2M - This fully tiled bathroom has a sink built into a vanity unit with ample storage. There is a bath with shower over and a frosted window. The airing cupboard with hot water tank in is also in this room.
Storage 3.9M X 2.7M - This area has a double up and over door and is now used for storage.
Front Garden - To the front of the property there is a brick paved drive with parking for 2 cars. The drive is on a slope. There is also a lawned area with established shrubs.
Rear Garden - This a lovely mature garden with a large flag stoned patio to the rear of the house with path access around the rear of conservatory. There are steps down to a lawned area with a wooden shed and wooden playhouse. The garden is fenced with borders with established shrubs and plants.
Solar Panels - There are solar panels on the roof of the property that are fully owned by the property and feed back into EDF energy and provide the owners with a rebate.
Downstairs there is a generous entrance hall with access to a lovely kitchen with breakfast bar area and french doors to the garden, an excellent sized utility room, a separate dining room that could be incorporated into the kitchen to create a lovely family kitchen living area. There is also a lounge and large conservatory. Upstairs there are 4 good sized bedrooms with an ensuite to the master bedroom. There is also a home office and family bathroom. In all, there is more than 170 m2 of space so it is a much larger than average house.
To the front there is parking for 2 cars as well as a lawned garden and to the rear there is large patio with steps going down to a pretty lawned area with established borders and several sheds.
The house is situated in a desirable location in central Southwell. Southwell is a thriving market town with a Minster and a great collection of independent shops, cafes and restaurants. There are a number of highly regarded infant and junior schools as well as the much sought after Minster secondary school. There is access to many different sports and recreational facilities nearby. Southwell is surrounded by countryside so there are plenty of beautiful walks right on your doorstep.
Entrance Hallway 3.6M X 2.1M - A spacious entrance hallway with tiled floor, wooden staircase and open understairs storage. Doors off to the lounge, downstairs cloakroom, kitchen and dining room.
Lounge 5.4M X 3.1M - A lovely light room with a large window to the front and sliding patio doors to the rear into the conservatory.
Conservatory 4.7M X 3.1M - A spacious conservatory with tiled floor, ceiling fan and double doors onto the patio.
Breakfast Kitchen 4.2M X 4.2M - A good sized fitted kitchen with french doors out to the patio. The kitchen has plenty of wall and floor cupboards with quartz countertops as well as a built in breakfast bar with seating for 4. There is an 1.5 sink set into the counter under the window and an integrated Bosch dishwasher. There is a 4 ring induction hob with an extractor above and built in double oven and microwave as well as space for a large fridge/freezer. In the corner of the kitchen, there are cupboard doors that lead to the utility room.
Utility Room 4.1M X 2.1M - This very useful room provides ample space for the paraphernalia of family life. There are wall and floor cupboards as well as built in coat hooks and shoe racks. The boiler is situated in this room as well as the controls for the solar panels. There is a door outside as well as a door to the garage. This room has been created from the rear section of the garage.
Dining Room 3.7M X 3.1M - This is good sized room with a large window overlooking the patio and plenty of room for a large table and chairs. The room is next to the kitchen and could potentially be knocked through to create a larger kitchen diner with bifold doors to the garden.
Cloakroom 0.7M X 0.8M - Sink in vanity unit with toilet. High frosted window to the front.
First Floor -
Galleried Landing - There is a high level window to the front and access to partially boarded roof space with pull down loft ladder.
Master Bedroom 3.7M X 3.1M - A lovely light filled room with windows to both the front and side as well as plenty of fitted wardrobes.
Ensuite 2.1M X 1.7M - The sink is built into a vanity unit with storage and toilet. There is a large walk in shower with heated towel rail and a frosted window.
Bedroom 2 3.7M X 3.1M - A good sized double room with window to the rear.
Bedroom 3 3.1M X 3.1M - This double room has fitted wardrobes and a window to the rear.
Bedroom 4 3.2M X 2.6M - A double room with window to the rear.
Office 4.3M X 1.3M - This room has a window to the rear and is currently used as an office.
Family Bathroom 2.2M X 2M - This fully tiled bathroom has a sink built into a vanity unit with ample storage. There is a bath with shower over and a frosted window. The airing cupboard with hot water tank in is also in this room.
Storage 3.9M X 2.7M - This area has a double up and over door and is now used for storage.
Front Garden - To the front of the property there is a brick paved drive with parking for 2 cars. The drive is on a slope. There is also a lawned area with established shrubs.
Rear Garden - This a lovely mature garden with a large flag stoned patio to the rear of the house with path access around the rear of conservatory. There are steps down to a lawned area with a wooden shed and wooden playhouse. The garden is fenced with borders with established shrubs and plants.
Solar Panels - There are solar panels on the roof of the property that are fully owned by the property and feed back into EDF energy and provide the owners with a rebate.
Interested in this property?
Council tax
First listed
2 weeks agoEnergy Performance Certificate
Woodland View, Southwell NG25
Marketed by
Fenton Jones - Southwell 7 Church Street, Southwell, Nottingham NG25 0HQPlacebuzz mortgage repayment calculator
Monthly repayment
The Est. Mortgage is for a 25 years repayment mortgage based on a 10% deposit and a 5.5% annual interest. It is only intended as a guide. Make sure you obtain accurate figures from your lender before committing to any mortgage. Your home may be repossessed if you do not keep up repayments on a mortgage.
Woodland View, Southwell NG25 - Streetview
DISCLAIMER: Property descriptions and related information displayed on this page are marketing materials provided by Fenton Jones - Southwell. Placebuzz does not warrant or accept any responsibility for the accuracy or completeness of the property descriptions or related information provided here and they do not constitute property particulars. Please contact Fenton Jones - Southwell for full details and further information.

























