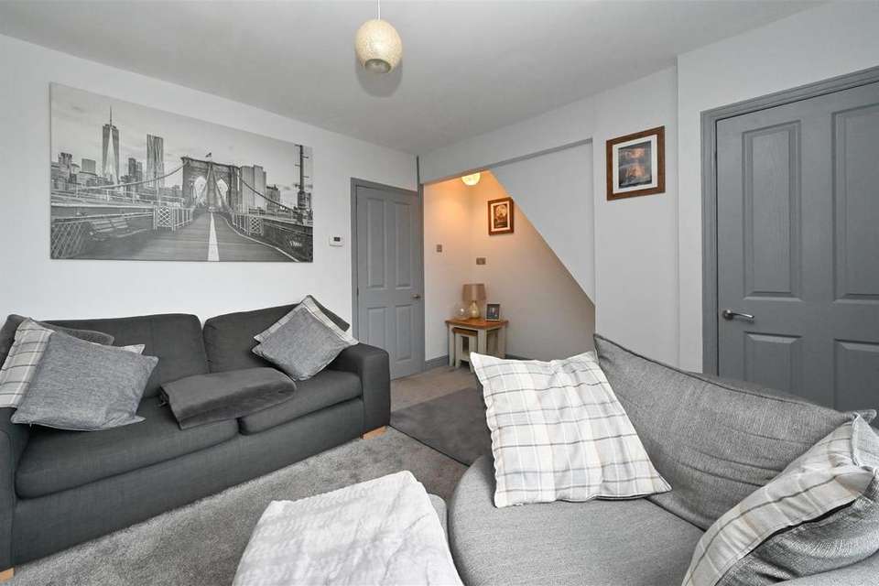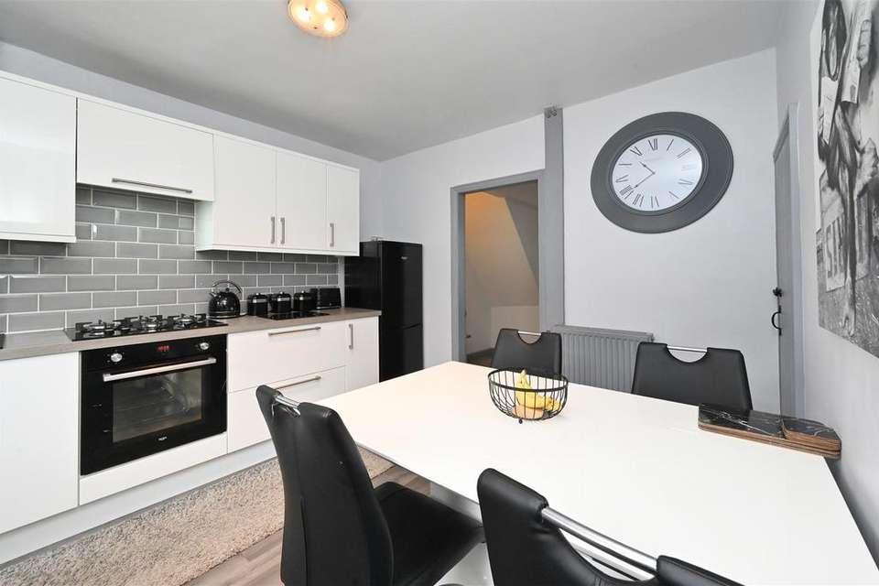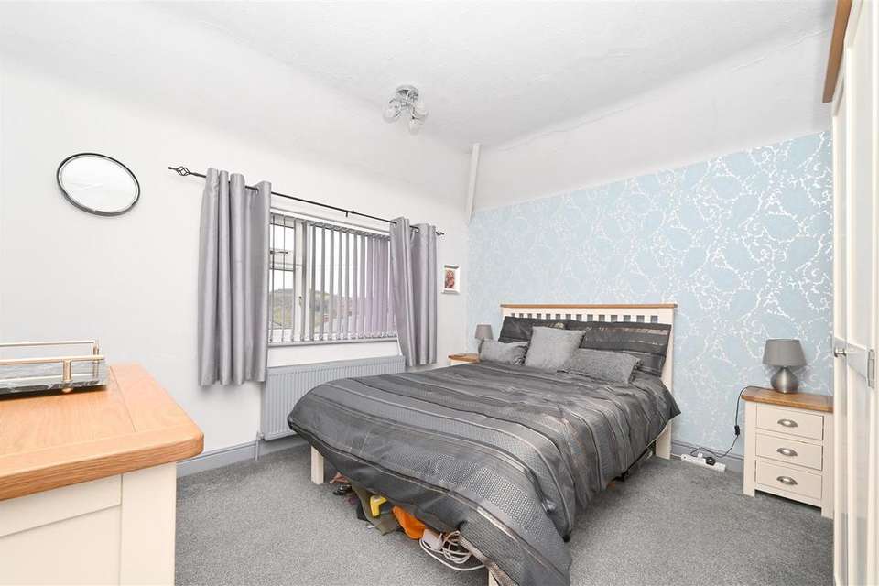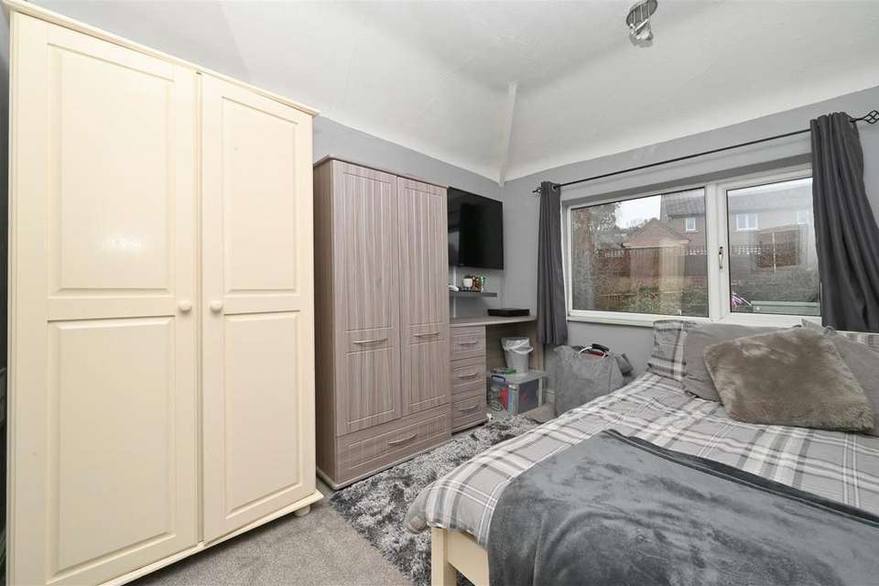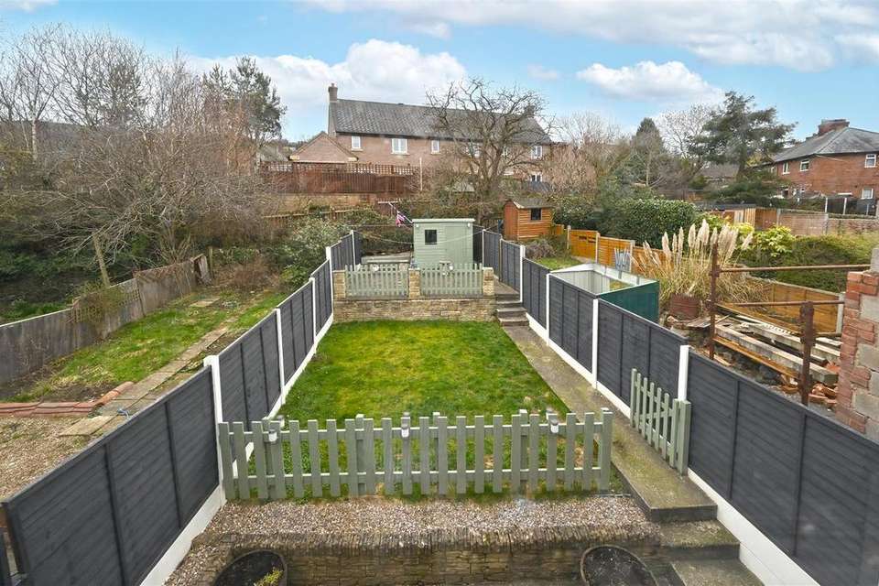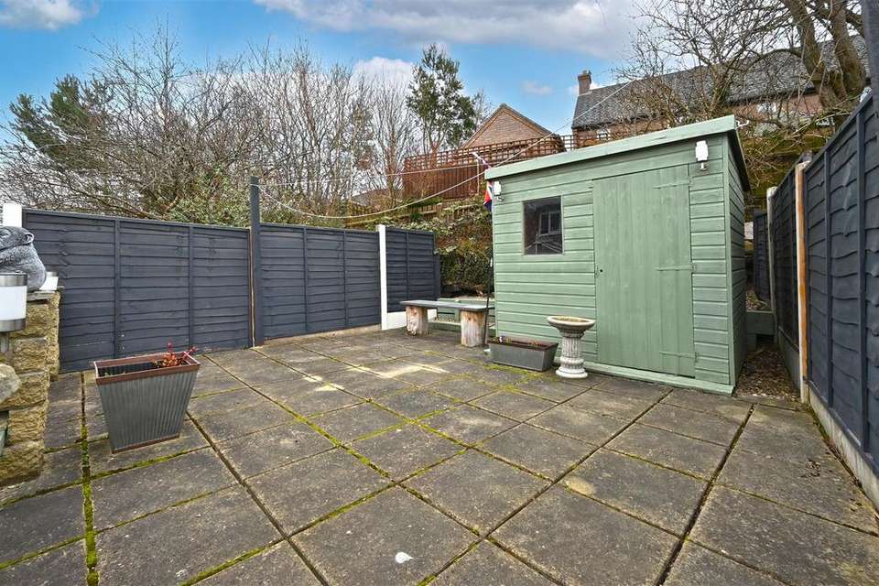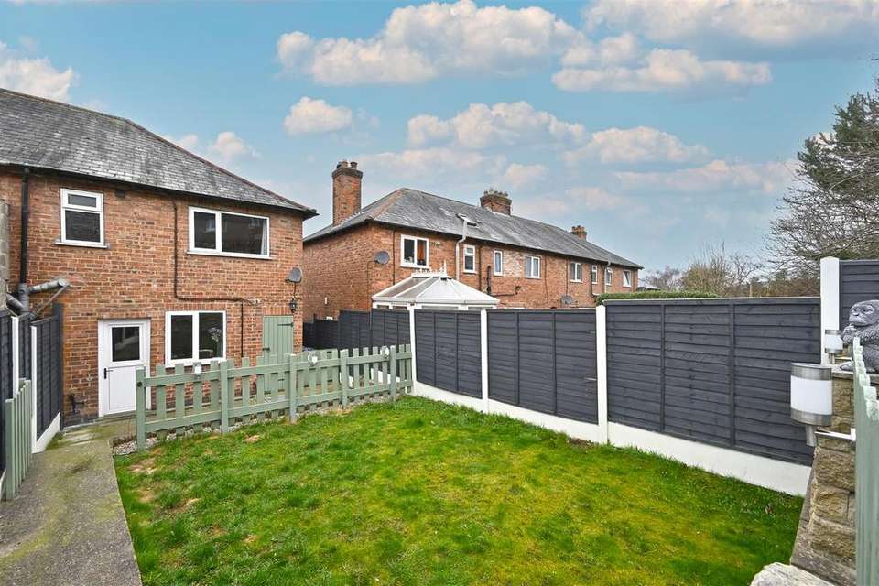2 bedroom end of terrace house for sale
Cleve Avenue, Matlock DE4terraced house
bedrooms
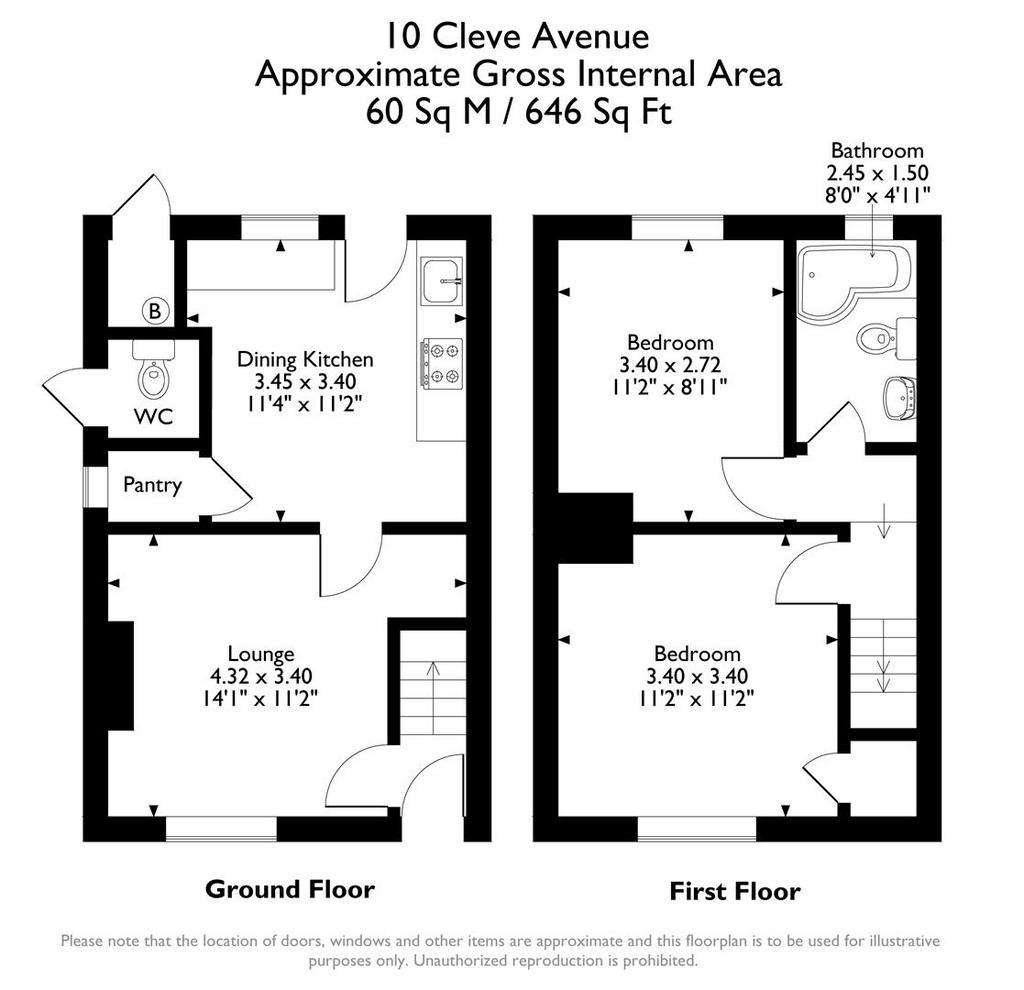
Property photos

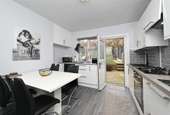


+19
Property description
This stylish, modern home occupies an elevated position, close to Matlock town centre and lots of countryside walks. With a neat three-tier rear garden including two dining patios, it would make a great starter home.
On the ground floor is a spacious lounge and a modern dining-kitchen with pantry. On the first floor are two good sized bedrooms and a contemporary bathroom. There is a courtyard front garden and the aforementioned rear garden. There are also a couple of useful external storage cupboards including a WC.
Matlock is one of the most famous towns in the area, nestled on the border of the Derbyshire Dales and the Peak District. It has a thriving town centre (a recent report noted it was in the top 5 towns in the UK for increased footfall since the pandemic) and natural attractions aplenty all around. Chatsworth House, Peak Rail, The High Peak Trail and the similarly bustling market towns of Bakewell and Buxton are close by.
Front Of The Home - With a cream render and modern grey window frames and front door, this home has a contemporary facade. The courtyard front garden has a low level picket fence. Two sets of four stone steps lead up to the composite front door, with chrome letterbox, knocker and handle. A path on the right leads through a timber gate to the rear garden.
Entrance Porch - The carpeted entrance to the home has a modern slate grey radiator on the wall. In front are stairs up to the first floor, whilst on the left a door with chrome handle opens into the lounge.
Lounge - 4.32 x 3.4 (14'2" x 11'1") - This modern room is carpeted and has a wide south-west facing window, flooding the room with natural light. Below the stairs on the right is a wide open space with room for a long sideboard or other furniture. There is a radiator and two ceiling light fittings. The fireplace has a stud wall with wiring and power points behind for a wall-mounted television.
Dining Kitchen - 3.45 x 3.4 (11'3" x 11'1") - From the lounge through a timber door, you enter the modern kitchen, which was fitted in 2020. There is plenty of space on the left for a four-seater dining table. On the right is room and power for a full-height fridge-freezer. The long worktop has cabinets above and beneath, including modern and very useful pan drawers. The integrated four-ring gas hob has an electric oven below and extractor fan above. Towards the end of the worktop is an integrated sleek black sink and drainer with black mixer tap.
A half-glazed uPVC door leads out to the rear garden. To the left is another worktop beneath a wide window, which looks out to the rear garden. There are cabinets beneath the worktop with space and plumbing for a washing machine. In the top-left corner is a high-level cabinet.
The kitchen has a vinyl floor, ceiling light fitting and radiator. In the left corner is a useful pantry cupboard too.
Stairs To First Floor Landing - The carpeted stairs have a handrail on the right. The L-shaped landing has a ceiling light fitting and loft hatch above. Doors lead into the two bedrooms and family bathroom.
Bedroom One - 3.4 x 3.4 (11'1" x 11'1") - From the south-west facing window are wonderful panoramic views beyond the town to the verdant hilly countryside. This carpeted bedroom includes a deep over-stairs cupboard with two levels of hanging rails, providing lots of storage space. This, in turn, provides plenty of room in the bedroom itself for a large double bed and additional furniture. There is a radiator, ceiling light fitting, high ceiling and skirting boards.
Bedroom Two - 3.4 x 2.72 (11'1" x 8'11") - This double bedroom also has a high ceiling - and a wide window looks out over the rear garden. There is a radiator and ceiling light fitting.
Bathroom - 2.45 x 1.5 (8'0" x 4'11") - Fitted in 2020, this contemporary bathroom has a jellybean bath with chrome mixer taps. Overhead is a Triton electric shower and there is a pivoting glass shower screen.
On the right, the pedestal ceramic sink has a chrome mixer tap and the ceramic WC has an integrated flush. There are modern rectangular tiles around the bath. The room also includes a ceiling light fitting, extractor fan, a tiled floor, mirrored wall-mounted cabin, frosted double-glazed window and vertical heated towel rail.
Rear Garden - Accessed from the kitchen or via the side gate - where a useful utility store room has lighting plus plumbing and power for a washing machine - this is a neat and practical garden spread across three tiers.
Tier One is immediately outside the kitchen and has a wide dining patio, with plenty of room for outdoor dining and relaxation. There is an outside light, outside tap and another outside store room with power, lighting and the Ideal boiler.
Tier Two is up three steps and is lawned. Low level brick walls form the inner boundary between each tier, whilst timber fences form the outer boundary of the garden.
Tier Three has another, more elevated, dining patio. The shed is available by separate negotiation and there is a useful gravel open storage area behind the shed.
On the ground floor is a spacious lounge and a modern dining-kitchen with pantry. On the first floor are two good sized bedrooms and a contemporary bathroom. There is a courtyard front garden and the aforementioned rear garden. There are also a couple of useful external storage cupboards including a WC.
Matlock is one of the most famous towns in the area, nestled on the border of the Derbyshire Dales and the Peak District. It has a thriving town centre (a recent report noted it was in the top 5 towns in the UK for increased footfall since the pandemic) and natural attractions aplenty all around. Chatsworth House, Peak Rail, The High Peak Trail and the similarly bustling market towns of Bakewell and Buxton are close by.
Front Of The Home - With a cream render and modern grey window frames and front door, this home has a contemporary facade. The courtyard front garden has a low level picket fence. Two sets of four stone steps lead up to the composite front door, with chrome letterbox, knocker and handle. A path on the right leads through a timber gate to the rear garden.
Entrance Porch - The carpeted entrance to the home has a modern slate grey radiator on the wall. In front are stairs up to the first floor, whilst on the left a door with chrome handle opens into the lounge.
Lounge - 4.32 x 3.4 (14'2" x 11'1") - This modern room is carpeted and has a wide south-west facing window, flooding the room with natural light. Below the stairs on the right is a wide open space with room for a long sideboard or other furniture. There is a radiator and two ceiling light fittings. The fireplace has a stud wall with wiring and power points behind for a wall-mounted television.
Dining Kitchen - 3.45 x 3.4 (11'3" x 11'1") - From the lounge through a timber door, you enter the modern kitchen, which was fitted in 2020. There is plenty of space on the left for a four-seater dining table. On the right is room and power for a full-height fridge-freezer. The long worktop has cabinets above and beneath, including modern and very useful pan drawers. The integrated four-ring gas hob has an electric oven below and extractor fan above. Towards the end of the worktop is an integrated sleek black sink and drainer with black mixer tap.
A half-glazed uPVC door leads out to the rear garden. To the left is another worktop beneath a wide window, which looks out to the rear garden. There are cabinets beneath the worktop with space and plumbing for a washing machine. In the top-left corner is a high-level cabinet.
The kitchen has a vinyl floor, ceiling light fitting and radiator. In the left corner is a useful pantry cupboard too.
Stairs To First Floor Landing - The carpeted stairs have a handrail on the right. The L-shaped landing has a ceiling light fitting and loft hatch above. Doors lead into the two bedrooms and family bathroom.
Bedroom One - 3.4 x 3.4 (11'1" x 11'1") - From the south-west facing window are wonderful panoramic views beyond the town to the verdant hilly countryside. This carpeted bedroom includes a deep over-stairs cupboard with two levels of hanging rails, providing lots of storage space. This, in turn, provides plenty of room in the bedroom itself for a large double bed and additional furniture. There is a radiator, ceiling light fitting, high ceiling and skirting boards.
Bedroom Two - 3.4 x 2.72 (11'1" x 8'11") - This double bedroom also has a high ceiling - and a wide window looks out over the rear garden. There is a radiator and ceiling light fitting.
Bathroom - 2.45 x 1.5 (8'0" x 4'11") - Fitted in 2020, this contemporary bathroom has a jellybean bath with chrome mixer taps. Overhead is a Triton electric shower and there is a pivoting glass shower screen.
On the right, the pedestal ceramic sink has a chrome mixer tap and the ceramic WC has an integrated flush. There are modern rectangular tiles around the bath. The room also includes a ceiling light fitting, extractor fan, a tiled floor, mirrored wall-mounted cabin, frosted double-glazed window and vertical heated towel rail.
Rear Garden - Accessed from the kitchen or via the side gate - where a useful utility store room has lighting plus plumbing and power for a washing machine - this is a neat and practical garden spread across three tiers.
Tier One is immediately outside the kitchen and has a wide dining patio, with plenty of room for outdoor dining and relaxation. There is an outside light, outside tap and another outside store room with power, lighting and the Ideal boiler.
Tier Two is up three steps and is lawned. Low level brick walls form the inner boundary between each tier, whilst timber fences form the outer boundary of the garden.
Tier Three has another, more elevated, dining patio. The shed is available by separate negotiation and there is a useful gravel open storage area behind the shed.
Interested in this property?
Council tax
First listed
2 weeks agoCleve Avenue, Matlock DE4
Marketed by
Bricks & Mortar - Derbyshire 10 Market Place Wirksworth, Derbyshire DE4 4ETPlacebuzz mortgage repayment calculator
Monthly repayment
The Est. Mortgage is for a 25 years repayment mortgage based on a 10% deposit and a 5.5% annual interest. It is only intended as a guide. Make sure you obtain accurate figures from your lender before committing to any mortgage. Your home may be repossessed if you do not keep up repayments on a mortgage.
Cleve Avenue, Matlock DE4 - Streetview
DISCLAIMER: Property descriptions and related information displayed on this page are marketing materials provided by Bricks & Mortar - Derbyshire. Placebuzz does not warrant or accept any responsibility for the accuracy or completeness of the property descriptions or related information provided here and they do not constitute property particulars. Please contact Bricks & Mortar - Derbyshire for full details and further information.






