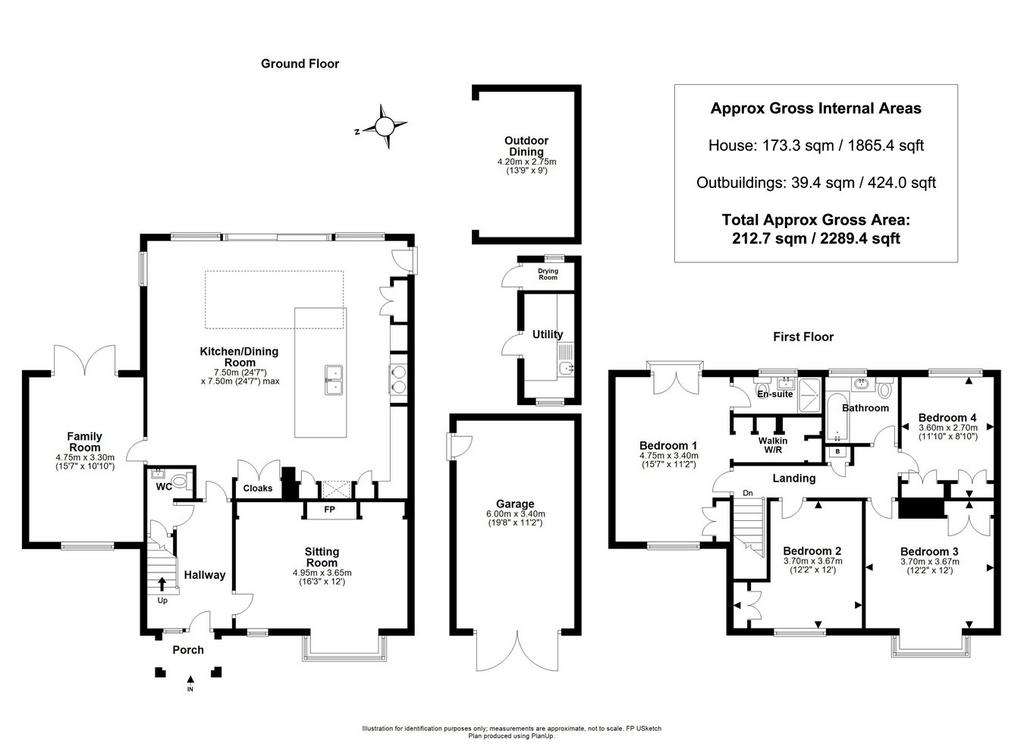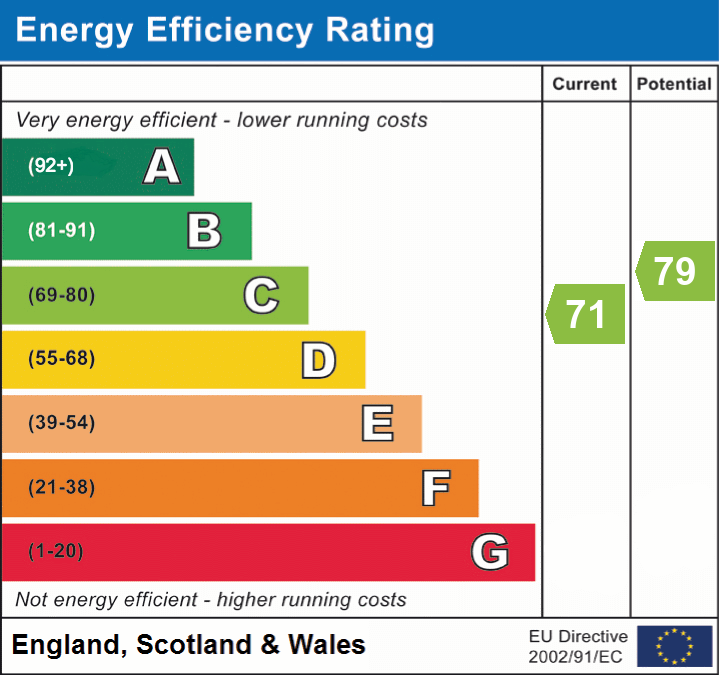4 bedroom detached house for sale
Lymington, SO41detached house
bedrooms

Property photos




+19
Property description
This beautiful four bedroom family home, has been significantly improved and updated by the current owners, with landscaped south facing lawns positioned on the edge of Lymington combining convenience with rural tranquility. There is planning for a separate one bedroom annexe as well as ample parking and garaging. Energy Performance Rating: C
Boldre Lane is one of Lymington's prime addresses offering rural seclusion while remaining within easy reach of the facilities of Lymington; the open spaces of The New Forest and a mainline railway station at Brockenhurst offering direct services to London Waterloo in approximately 2 hours. Lymington High Street is only one and a half miles away and offers a wide range of independent and chain stores as well as cafes, pubs and restaurants. Lymington's reputation as a centre for sailing is well deserved with several yacht havens and marinas catering for all types of craft. There are two sailing clubs that offer competitive and casual racing for all. The house lies within the New Forest National Park and there are attractive walks from the house through leafy lanes that lead to the open spaces of the Forest itself over which there are many walks, rides and cycle trails.
A covered oak framed porch opens into the spacious hallway with doors into the cloakroom, lounge and the superb open plan kitchen / family room with large double sliding doors leading out onto the garden terrace. This is the heart of the house with a beautiful bespoke hand built wooden kitchen and tremendous garden views. There is contemporary limestone tiled floor, skylight ceiling, range of fitted cupboards, a large central island with butler sink, electric Aga with induction hob and dishwasher. A fitted breakfast/dining area provides ample space for dining room furniture and sofas. The sitting room / snug is off here with doors onto the garden. This room is an ideal retreat, TV room or a home office. The formal living room is at the front of the house and is a comfortable room with a log burner, range of fitted shelving and storage, wooden floors and a large bay window. Stairs rise to the first floor with the excellent principal suite that includes a dual-aspect double bedroom with a Juliet balcony, walk in wardrobe and ensuite shower room. The impressive guest room has attractive garden views with fitted wardrobes. Bedroom three and four are also good sized family rooms with fitted wardrobes. The contemporary bathroom suite dressed in sage and white colours completes the spacious accommodation.
The wide gravelled frontage with manicured plantings offers ample parking for several vehicles. In addition there is a garage ideal for bikes, kayaks or a classic car. There is side access by the garage which leads to three rooms which are currently used as a sailing store, utility room with plumbing for washer and dryer and a boot room. Planning has been granted to convert these out buildings to create a one bedroom self contained annexe consisting of a double bedroom, ensuite shower room, utility room and lounge. The large south facing patio has an impressive oak framed dining area offering a lovely seating area over looking the lawned grounds. The garden offers a high degree of privacy with a second patio area at the rear of the garden, a fenced planting area with mature trees, a large wooden shed and a children's play area. There is also a Pod electric car home charger.
From our office in Lymington proceed up the High Street and keep right on the one way system on to the Southampton Road (A337). Proceed straight across at the mini roundabout and at at the following roundabout proceed in the direction of Brockenhurst. Almost immediately after the roundabout turn right into Boldre Lane. Proceed along Boldre Lane for approximately 100 yards and turn right in to the horse shoe. The entrance to the property can be found on the right hand side.
Boldre Lane is one of Lymington's prime addresses offering rural seclusion while remaining within easy reach of the facilities of Lymington; the open spaces of The New Forest and a mainline railway station at Brockenhurst offering direct services to London Waterloo in approximately 2 hours. Lymington High Street is only one and a half miles away and offers a wide range of independent and chain stores as well as cafes, pubs and restaurants. Lymington's reputation as a centre for sailing is well deserved with several yacht havens and marinas catering for all types of craft. There are two sailing clubs that offer competitive and casual racing for all. The house lies within the New Forest National Park and there are attractive walks from the house through leafy lanes that lead to the open spaces of the Forest itself over which there are many walks, rides and cycle trails.
A covered oak framed porch opens into the spacious hallway with doors into the cloakroom, lounge and the superb open plan kitchen / family room with large double sliding doors leading out onto the garden terrace. This is the heart of the house with a beautiful bespoke hand built wooden kitchen and tremendous garden views. There is contemporary limestone tiled floor, skylight ceiling, range of fitted cupboards, a large central island with butler sink, electric Aga with induction hob and dishwasher. A fitted breakfast/dining area provides ample space for dining room furniture and sofas. The sitting room / snug is off here with doors onto the garden. This room is an ideal retreat, TV room or a home office. The formal living room is at the front of the house and is a comfortable room with a log burner, range of fitted shelving and storage, wooden floors and a large bay window. Stairs rise to the first floor with the excellent principal suite that includes a dual-aspect double bedroom with a Juliet balcony, walk in wardrobe and ensuite shower room. The impressive guest room has attractive garden views with fitted wardrobes. Bedroom three and four are also good sized family rooms with fitted wardrobes. The contemporary bathroom suite dressed in sage and white colours completes the spacious accommodation.
The wide gravelled frontage with manicured plantings offers ample parking for several vehicles. In addition there is a garage ideal for bikes, kayaks or a classic car. There is side access by the garage which leads to three rooms which are currently used as a sailing store, utility room with plumbing for washer and dryer and a boot room. Planning has been granted to convert these out buildings to create a one bedroom self contained annexe consisting of a double bedroom, ensuite shower room, utility room and lounge. The large south facing patio has an impressive oak framed dining area offering a lovely seating area over looking the lawned grounds. The garden offers a high degree of privacy with a second patio area at the rear of the garden, a fenced planting area with mature trees, a large wooden shed and a children's play area. There is also a Pod electric car home charger.
From our office in Lymington proceed up the High Street and keep right on the one way system on to the Southampton Road (A337). Proceed straight across at the mini roundabout and at at the following roundabout proceed in the direction of Brockenhurst. Almost immediately after the roundabout turn right into Boldre Lane. Proceed along Boldre Lane for approximately 100 yards and turn right in to the horse shoe. The entrance to the property can be found on the right hand side.
Interested in this property?
Council tax
First listed
2 weeks agoEnergy Performance Certificate
Lymington, SO41
Marketed by
Spencers New Forest - Lymington 74 High Street Lymington SO41 9ALPlacebuzz mortgage repayment calculator
Monthly repayment
The Est. Mortgage is for a 25 years repayment mortgage based on a 10% deposit and a 5.5% annual interest. It is only intended as a guide. Make sure you obtain accurate figures from your lender before committing to any mortgage. Your home may be repossessed if you do not keep up repayments on a mortgage.
Lymington, SO41 - Streetview
DISCLAIMER: Property descriptions and related information displayed on this page are marketing materials provided by Spencers New Forest - Lymington. Placebuzz does not warrant or accept any responsibility for the accuracy or completeness of the property descriptions or related information provided here and they do not constitute property particulars. Please contact Spencers New Forest - Lymington for full details and further information.
























