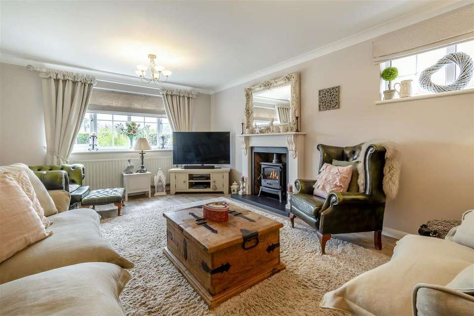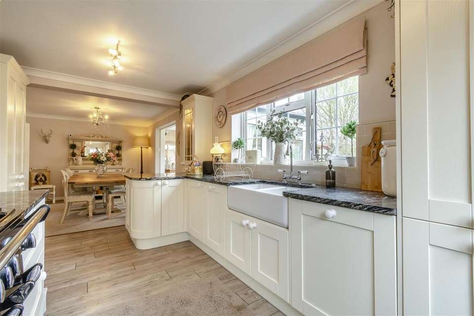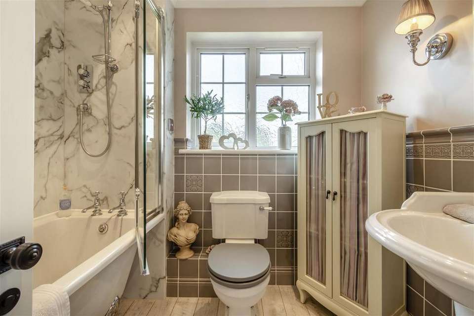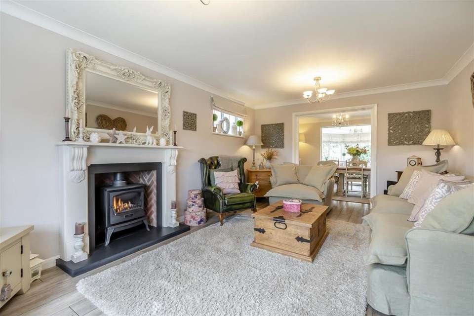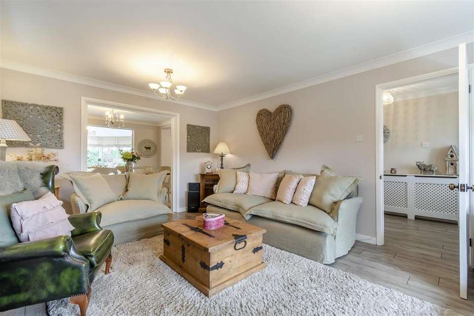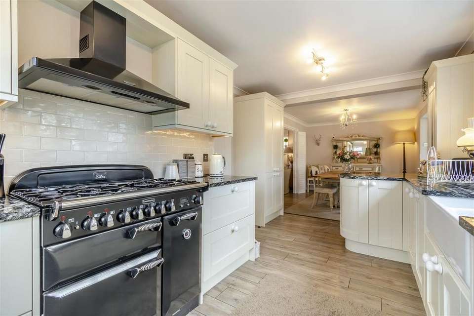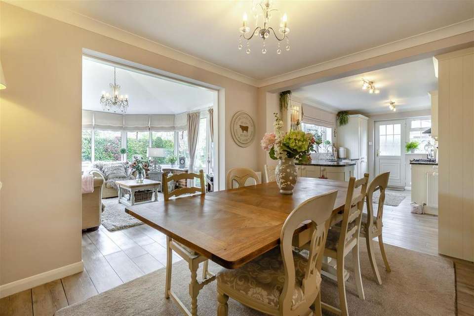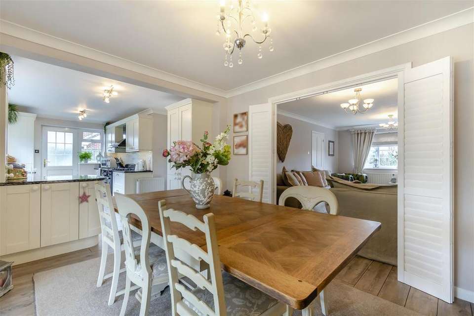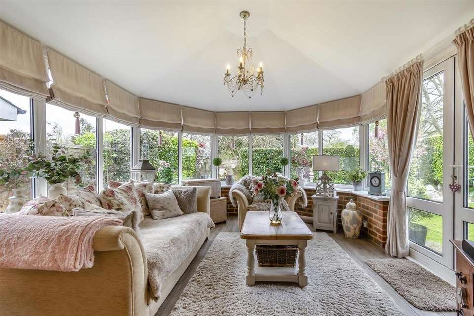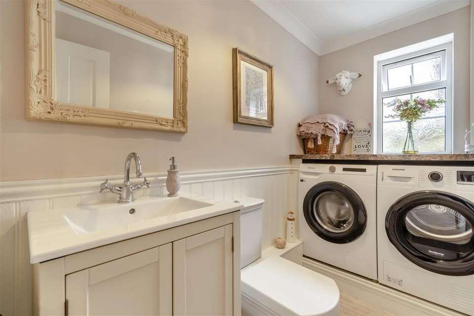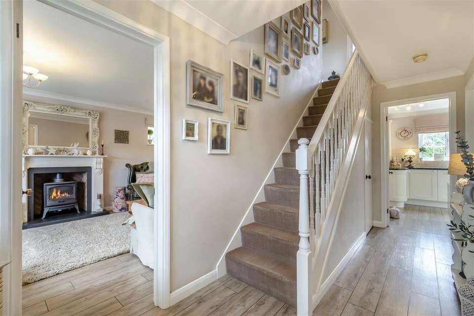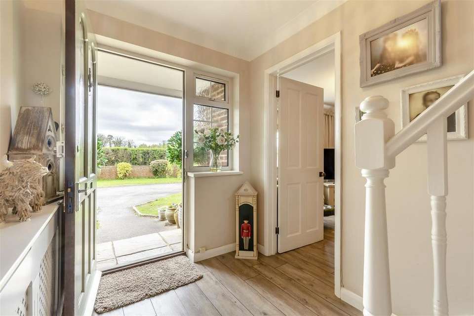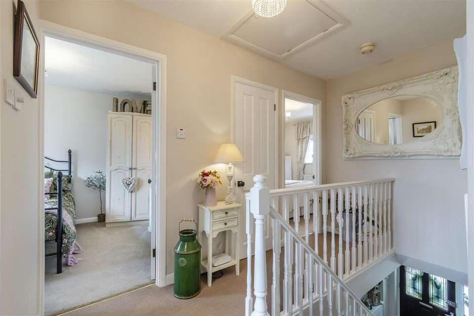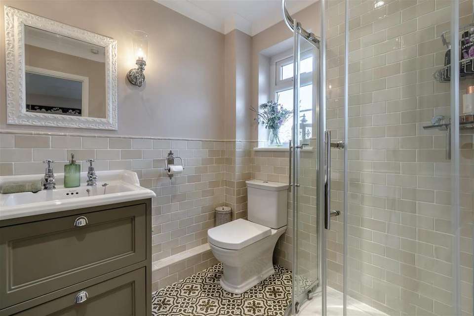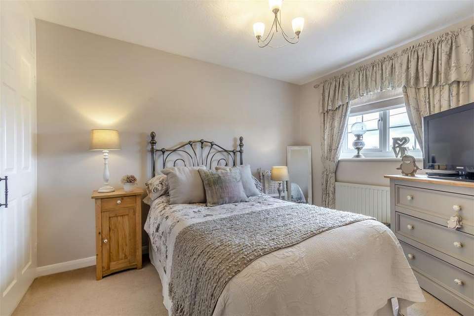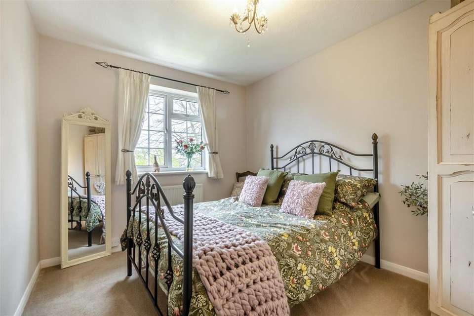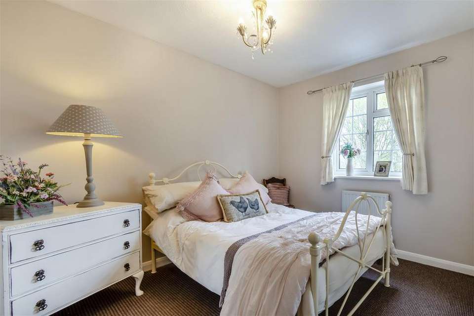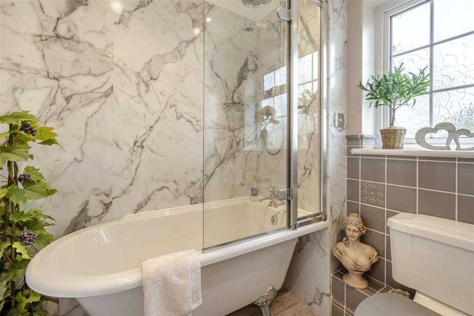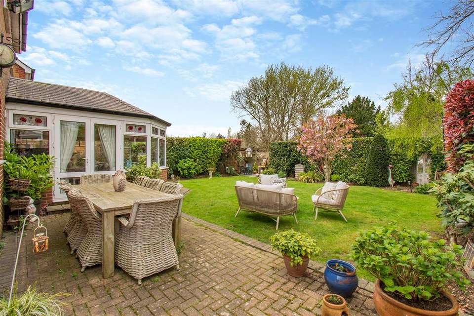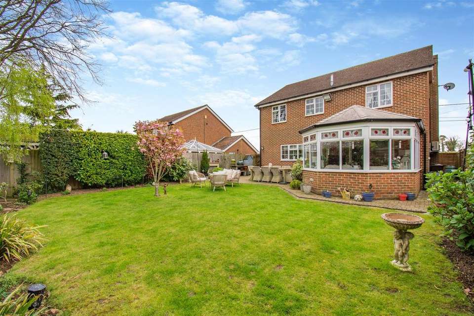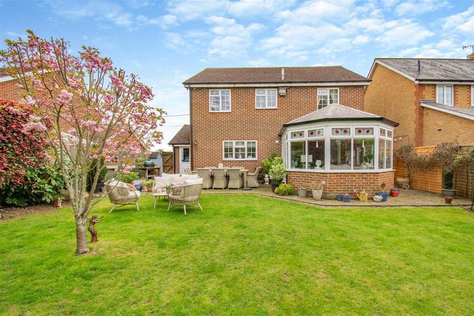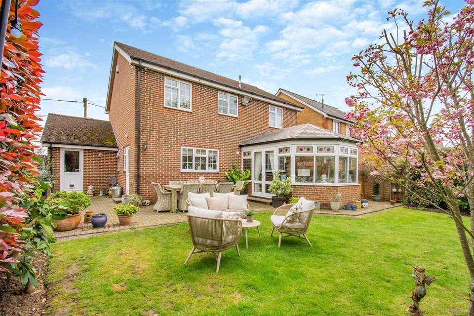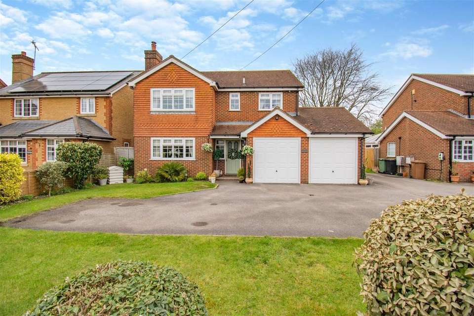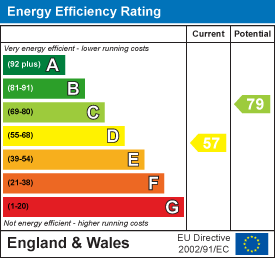4 bedroom detached house for sale
Chart Sutton, Maidstonedetached house
bedrooms
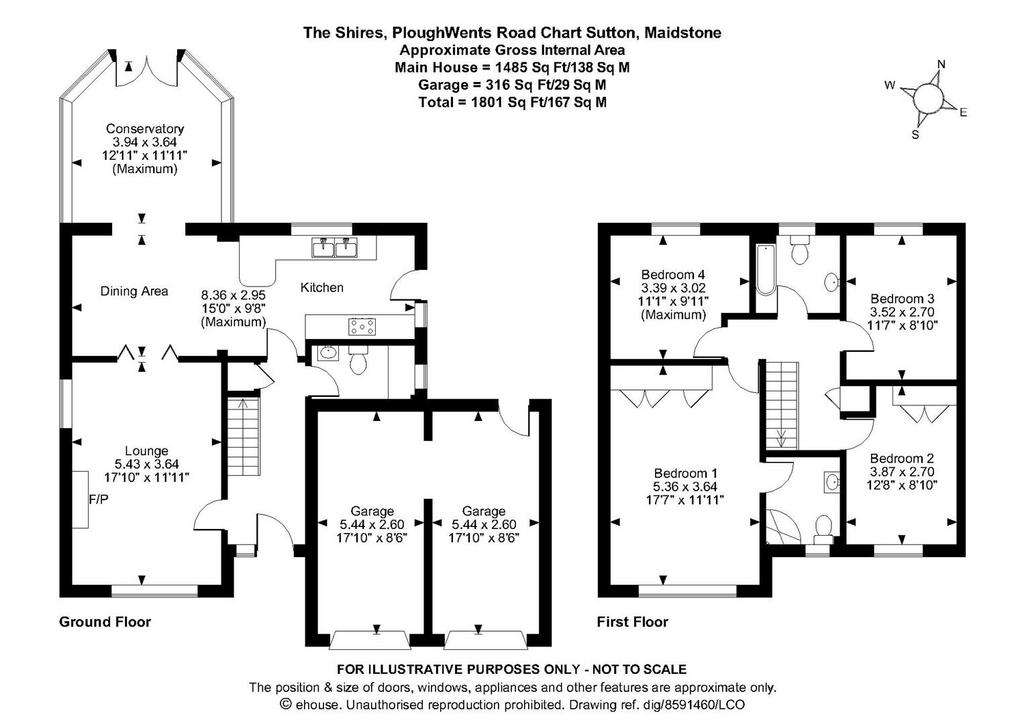
Property photos

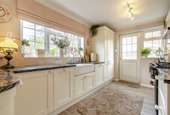
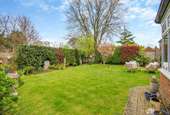

+27
Property description
EXECUTIVE FOUR BEDROOM DETACHED HOME WITH BEAUTIFUL KITCHEN/DINER WITH DOUBLE GARAGE
This meticulously maintained four-bedroom detached home is situated in the sought-after village of Chart Sutton, offering convenient access to local amenities, excellent schools, and mainline services to London. Maidstone Town Centre is also within easy reach, providing a range of dining, shopping, and recreational options.
The property has been carefully tended to by its current owner. Inside, there is a welcoming entrance hall with stairs to the first floor, there is a comfortable lounge featuring a front-facing window and a gas fireplace. Adjacent is a well-appointed kitchen diner with bespoke cabinetry, granite countertops, and a sink macerator. The dining area flows seamlessly into a charming conservatory with a recently installed lightweight tiled roof. Completing the ground floor is a practical cloakroom with laundry facilities.
Upstairs, the main bedroom offers fitted wardrobes and an ensuite, while the remaining three bedrooms offer ample space, with the second bedroom also featuring fitted wardrobes. A family bathroom completes the first floor
Externally, a driveway provides parking for three to four cars and double garage complete with new garage doors, and the neatly enclosed garden offers a serene retreat, predominantly laid to lawn with carefully tended borders and hedging.
This refined property is sure to attract interest. Contact the Page and Wells Loose Office promptly to arrange a viewing.
Ground Floor -
Entrance Hall -
Lounge - 5.43m x 3.64m (17'9" x 11'11") -
Kitchen/Dining Area - 8.36m x 2.95m (27'5" x 9'8") -
Conservatory - 3.94m x 3.64m (12'11" x 11'11") -
First Floor -
Landing -
Bedroom 1 - 5.36m x 3.64m (17'7" x 11'11") -
En-Suite -
Bedroom 2 - 3.87m x 2.70m (12'8" x 8'10") -
Bedroom 3 - 3.52m x 2.70m (11'6" x 8'10") -
Bedroom 4 - 3.39m x 3.02m (11'1" x 9'10") -
Family Bathroom -
Externally -
Garage - 5.44m x 2.60m (17'10" x 8'6") -
This meticulously maintained four-bedroom detached home is situated in the sought-after village of Chart Sutton, offering convenient access to local amenities, excellent schools, and mainline services to London. Maidstone Town Centre is also within easy reach, providing a range of dining, shopping, and recreational options.
The property has been carefully tended to by its current owner. Inside, there is a welcoming entrance hall with stairs to the first floor, there is a comfortable lounge featuring a front-facing window and a gas fireplace. Adjacent is a well-appointed kitchen diner with bespoke cabinetry, granite countertops, and a sink macerator. The dining area flows seamlessly into a charming conservatory with a recently installed lightweight tiled roof. Completing the ground floor is a practical cloakroom with laundry facilities.
Upstairs, the main bedroom offers fitted wardrobes and an ensuite, while the remaining three bedrooms offer ample space, with the second bedroom also featuring fitted wardrobes. A family bathroom completes the first floor
Externally, a driveway provides parking for three to four cars and double garage complete with new garage doors, and the neatly enclosed garden offers a serene retreat, predominantly laid to lawn with carefully tended borders and hedging.
This refined property is sure to attract interest. Contact the Page and Wells Loose Office promptly to arrange a viewing.
Ground Floor -
Entrance Hall -
Lounge - 5.43m x 3.64m (17'9" x 11'11") -
Kitchen/Dining Area - 8.36m x 2.95m (27'5" x 9'8") -
Conservatory - 3.94m x 3.64m (12'11" x 11'11") -
First Floor -
Landing -
Bedroom 1 - 5.36m x 3.64m (17'7" x 11'11") -
En-Suite -
Bedroom 2 - 3.87m x 2.70m (12'8" x 8'10") -
Bedroom 3 - 3.52m x 2.70m (11'6" x 8'10") -
Bedroom 4 - 3.39m x 3.02m (11'1" x 9'10") -
Family Bathroom -
Externally -
Garage - 5.44m x 2.60m (17'10" x 8'6") -
Interested in this property?
Council tax
First listed
Over a month agoEnergy Performance Certificate
Chart Sutton, Maidstone
Marketed by
Page & Wells - Loose 2 Boughton Parade, Loose Road Maidstone ME15 9QDPlacebuzz mortgage repayment calculator
Monthly repayment
The Est. Mortgage is for a 25 years repayment mortgage based on a 10% deposit and a 5.5% annual interest. It is only intended as a guide. Make sure you obtain accurate figures from your lender before committing to any mortgage. Your home may be repossessed if you do not keep up repayments on a mortgage.
Chart Sutton, Maidstone - Streetview
DISCLAIMER: Property descriptions and related information displayed on this page are marketing materials provided by Page & Wells - Loose. Placebuzz does not warrant or accept any responsibility for the accuracy or completeness of the property descriptions or related information provided here and they do not constitute property particulars. Please contact Page & Wells - Loose for full details and further information.





