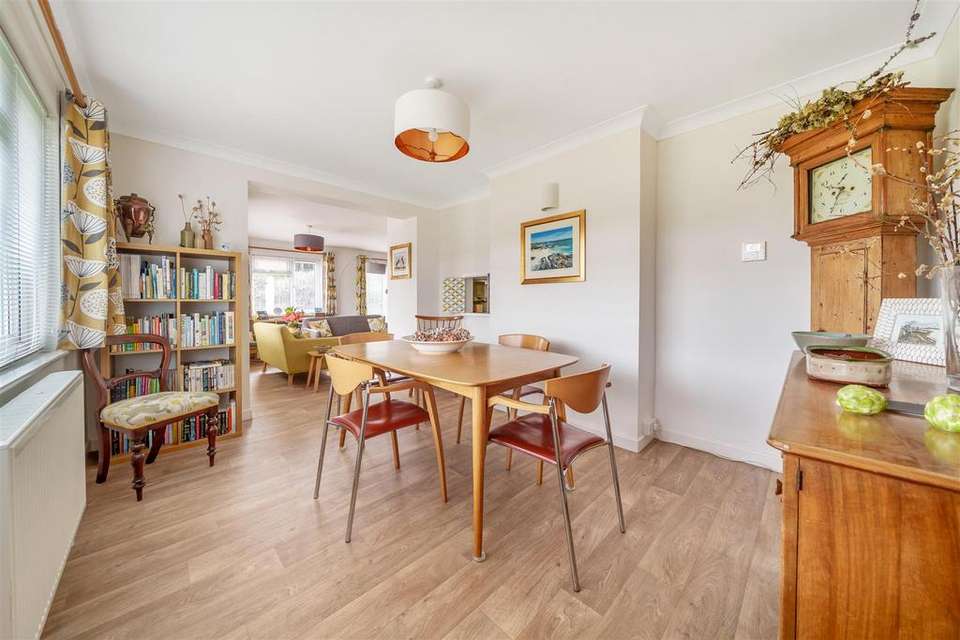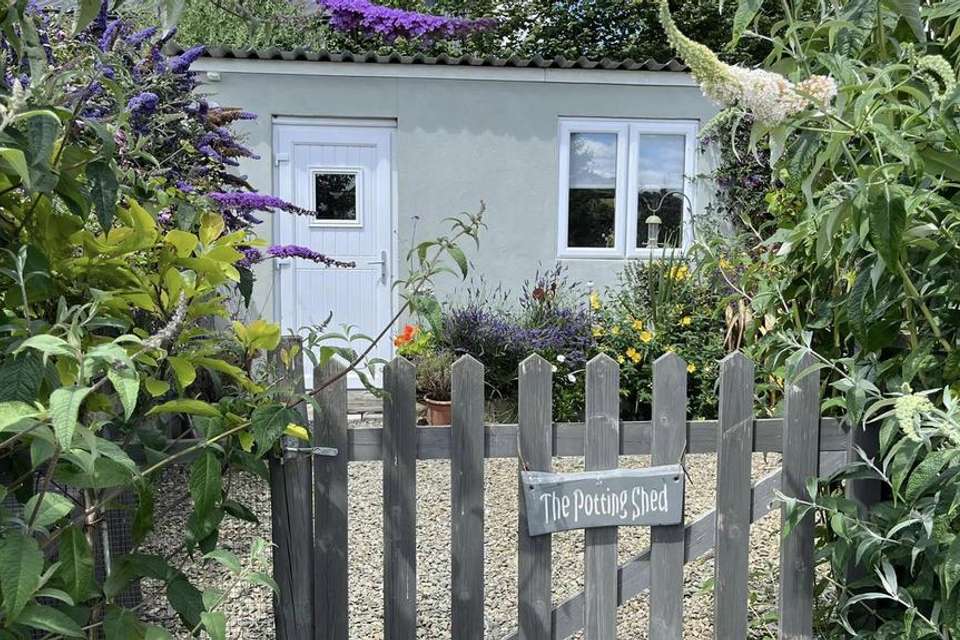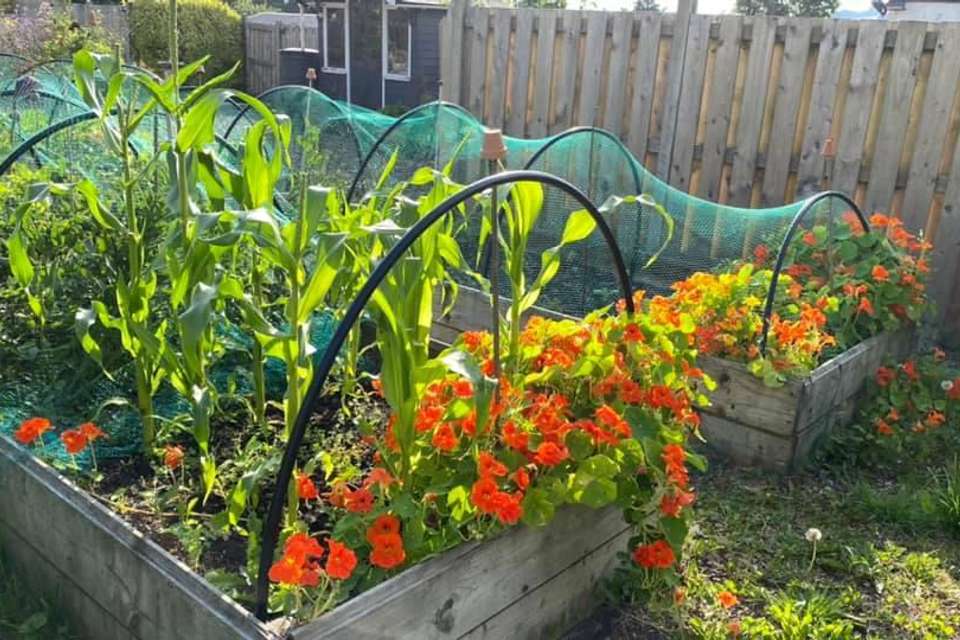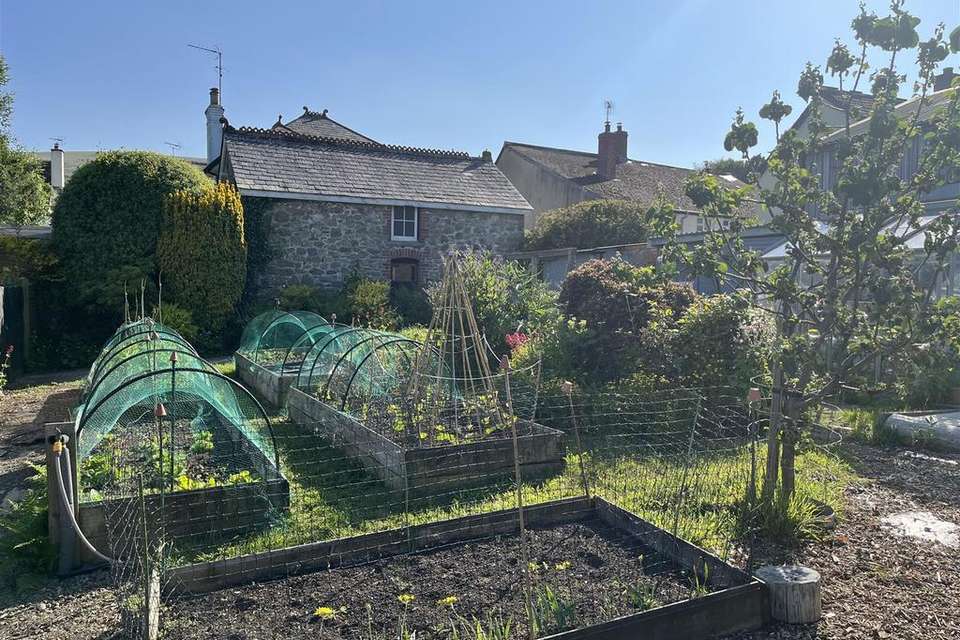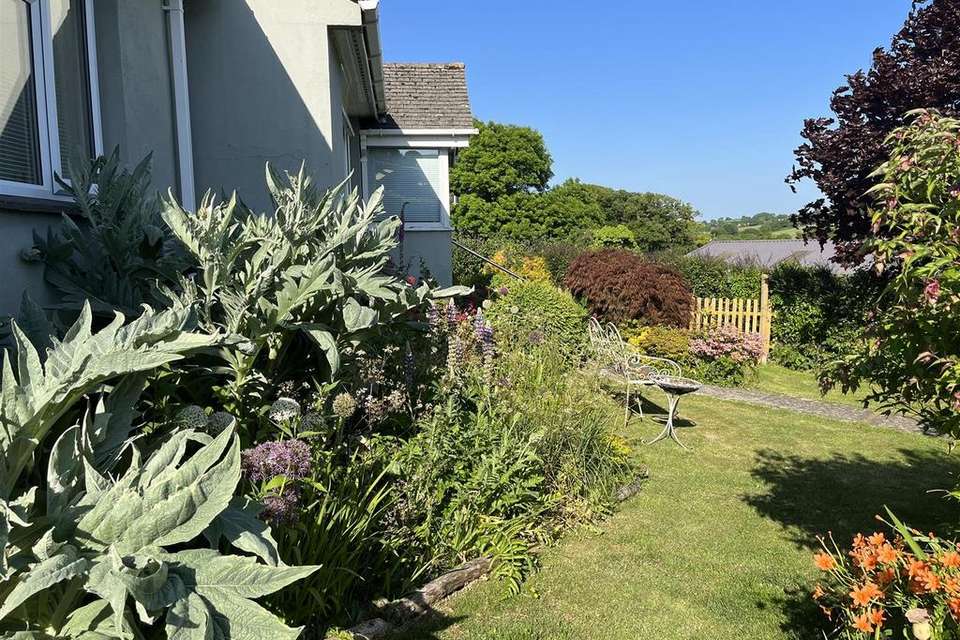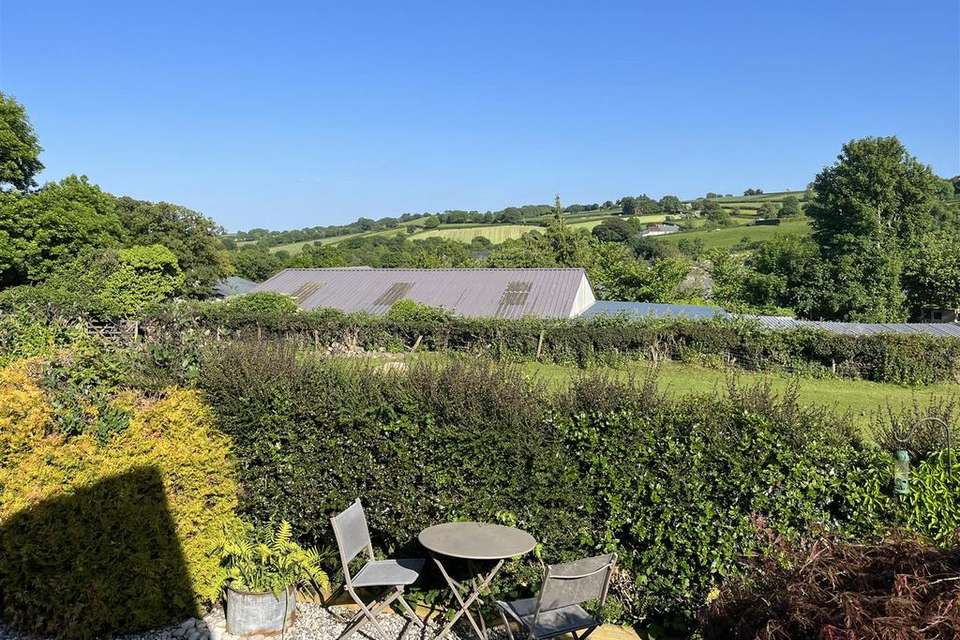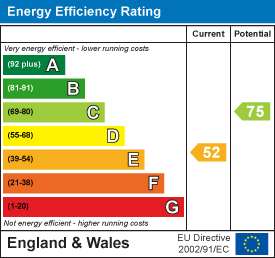3 bedroom bungalow for sale
South Zeal, Okehamptonbungalow
bedrooms
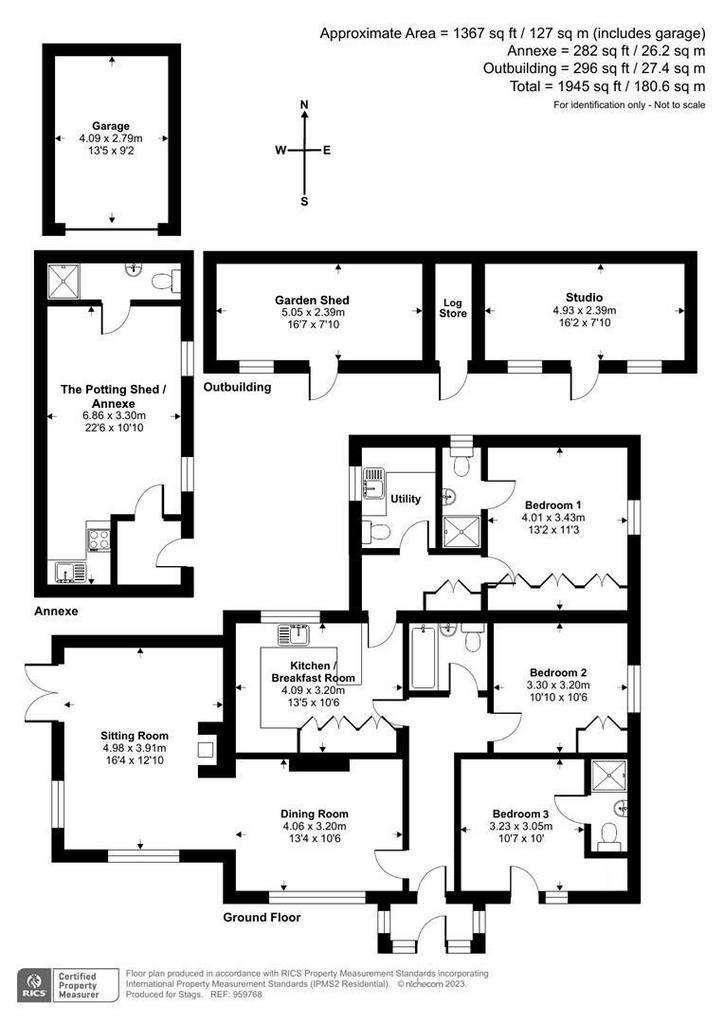
Property photos


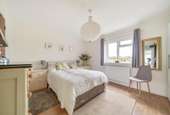

+30
Property description
Spacious and well presented detached three bedroom bungalow with one bedroom annexe offering income potential in this delightful moorland village. Kitchen/breakfast room, 2 reception rooms, utility room, 3 bedrooms (2 en suite) family bathroom. Gardens, garage and workshop. One bedroom annexe. No Forward Chain. Freehold. Council Tax Band C. EPC Band E.
Situation - Little Hound is situated in the heart of the popular village of South Zeal, an attractive rural community, situated within the northern boundaries of the Dartmoor National Park. The village amenities include two well patronised public houses, a village hall and an excellent primary school. There are also regular bus services to and from Exeter and access can be gained to the A30 dual carriageway at nearby Whiddon Down. The former market town of Okehampton is some 5 miles distant and offers an excellent range of amenities including 3 supermarkets, nationally and locally owned shops, hospital, and leisure centre situated in the attractive setting of Simmons Park. There is schooling for all ages to 'A' level standard and various sports and leisure facilities, including thriving rugby and football clubs as well as tennis, squash and bowls. The Dartmoor National Park which is easily accessible from South Zeal by footpaths and bridleways offers hundreds of square miles of unspoilt scenery with many opportunities for riding and walking.
Description - Little Hound occupies an enviable and unique position within the popular Dartmoor village of South Zeal, being tucked away from the main village road and backing and siding onto open fields. Originally constructed in the late 1950's/early 1960's, but within recent years has been significantly extended, updated and improved. The property is double glazed and heated by an air source heat pump. In brief the property offers a dining room, opening into a sitting room with wood burning stove. There is a modern well fitted kitchen/breakfast room, a utility room/WC, a family bathroom and three bedrooms (two en suite). One of the bedrooms has its own separate access. In the garden, a detached self-contained annexe provides income if required (currently Airbnb) or could accommodate extended family. The gardens are generous and extend to a 1/4 of an acre and also benefit from a studio, summerhouse, log store and garden shed. There is ample off road parking and a garage, both valuable assets in such a central village setting. From the property and gardens, there are stunning views over the countryside and to Cosdon Beacon on Dartmoor.
Accommodation - Via double glazed door to ENTRANCE PORCH: Windows to front, glazed door to ENTRANCE HALL: Access to loft space with ladder and light (part boarded). Doors to DINING ROOM: Large picture window to front elevation with countryside views, serving hatch to kitchen, wall mounted thermostat, open aspect to SITTING ROOM: A light dual aspect room with French doors to patio and views over fields and Dartmoor. Fireplace with wood burning stove and tiled hearth. KITCHEN/BREAKFAST ROOM: modern range of grey wall/base cupboards and drawers with worksurfaces over, sink and drainer with window to rear. Integral fan oven and convection oven/microwave and grill. Electric hob and extractor unit over, integral dishwasher and fridge/freezer. Fitted breakfast bar, glazed door to REAR LOBBY: Glazed door to rear garden, tiled floor, fitted cloaks cupboard, doors to UTILITY ROOM/WC: Fitted worktop with inset sink and drainer and cupboards under. plumbing and space for washing machine, freezer and tumble drier, fitted wall cupboards, tiled floor, WC, window to rear aspect. Door to BEDROOM 1: Window to side aspect with views over farmland, door to EN SUITE: Large shower cubicle with mains fed mixer shower, WC, vanity wash basin with mirror/light over, heated towel rail, window to rear. BEDROOM 2: Window to side aspect, fitted wardrobe cupboards. BEDROOM 3. Currently accessed via its own private entrance door via a set of external steps (Airbnb). An internal doorway can easily be reinstated from the main entrance hall into the bedroom if desired. Window to front, door to EN SUITE: Shower cubicle with mixer shower, WC, wash hand basin, electric heated towel rail. FAMILY BATHROOM: Panelled bath with tiled surrounds, mains fed mixer shower and screen door, wash basin with mirror/light over, WC, heated towel rail.
The Potting Shed: - A single storey detached residence with it's own enclosed gravelled and patio garden with flower borders. Via double glazed door to ENTRANCE LOBBY: tiled floor, fitted coat hooks, heated towel rail, opening to OPEN PLAN KITCHEN/LIVING/BEDROOM: Kitchen Area: modern range of base cupboards and drawers with wall cupboards over, sink and drainer, space for under counter fridge and freestanding electric cooker, tiled floor. Sitting/bedroom area: with two windows to front, wall mounted electric heater, space for sofa, table and double bed, door to EN SUITE: Large walk in shower area with electric shower, tiled floor and walls, WC and wash basin, wall mounted electric heater.
Outside - The property is accessed via a single track lane leading to an off road parking area for 2/3 vehicles, double wooden gates give access to a driveway providing off-road parking for further vehicles and leading to the GARAGE: with up-and-over door and window to side aspect. Adjacent is a LOG STORE with adjoining GARDEN SHED and STUDIO: recently upgraded with double glazed windows to front, electric light and power connected. The gardens are of a generous size (0.25 of an acre) and consist of paved and gravelled areas and pathways with mature flower beds and shrub borders. There are areas of lawn and various seating areas, taking in the extensive views of the surrounding countryside, village and on towards Dartmoor. There are a number of raised vegetable beds a GREENHOUSE and a timber SUMMERHOUSE.
Services - Mains electricity, water and drainage.
Directions - From Okehampton Town Centre proceed in an Easterly direction as if towards Exeter, do not join the A30 dual carriageway, but carry on across the flyover and follow the road into Sticklepath. Take the third turning on your left after the Taw River Inn to South Zeal, proceed up the hill and drop down into the village, passing the Kings Arms on your left hand side, where the property will be found on the left hand side between Glenelvin and Tor Cottage, identified by a slate sign.
Situation - Little Hound is situated in the heart of the popular village of South Zeal, an attractive rural community, situated within the northern boundaries of the Dartmoor National Park. The village amenities include two well patronised public houses, a village hall and an excellent primary school. There are also regular bus services to and from Exeter and access can be gained to the A30 dual carriageway at nearby Whiddon Down. The former market town of Okehampton is some 5 miles distant and offers an excellent range of amenities including 3 supermarkets, nationally and locally owned shops, hospital, and leisure centre situated in the attractive setting of Simmons Park. There is schooling for all ages to 'A' level standard and various sports and leisure facilities, including thriving rugby and football clubs as well as tennis, squash and bowls. The Dartmoor National Park which is easily accessible from South Zeal by footpaths and bridleways offers hundreds of square miles of unspoilt scenery with many opportunities for riding and walking.
Description - Little Hound occupies an enviable and unique position within the popular Dartmoor village of South Zeal, being tucked away from the main village road and backing and siding onto open fields. Originally constructed in the late 1950's/early 1960's, but within recent years has been significantly extended, updated and improved. The property is double glazed and heated by an air source heat pump. In brief the property offers a dining room, opening into a sitting room with wood burning stove. There is a modern well fitted kitchen/breakfast room, a utility room/WC, a family bathroom and three bedrooms (two en suite). One of the bedrooms has its own separate access. In the garden, a detached self-contained annexe provides income if required (currently Airbnb) or could accommodate extended family. The gardens are generous and extend to a 1/4 of an acre and also benefit from a studio, summerhouse, log store and garden shed. There is ample off road parking and a garage, both valuable assets in such a central village setting. From the property and gardens, there are stunning views over the countryside and to Cosdon Beacon on Dartmoor.
Accommodation - Via double glazed door to ENTRANCE PORCH: Windows to front, glazed door to ENTRANCE HALL: Access to loft space with ladder and light (part boarded). Doors to DINING ROOM: Large picture window to front elevation with countryside views, serving hatch to kitchen, wall mounted thermostat, open aspect to SITTING ROOM: A light dual aspect room with French doors to patio and views over fields and Dartmoor. Fireplace with wood burning stove and tiled hearth. KITCHEN/BREAKFAST ROOM: modern range of grey wall/base cupboards and drawers with worksurfaces over, sink and drainer with window to rear. Integral fan oven and convection oven/microwave and grill. Electric hob and extractor unit over, integral dishwasher and fridge/freezer. Fitted breakfast bar, glazed door to REAR LOBBY: Glazed door to rear garden, tiled floor, fitted cloaks cupboard, doors to UTILITY ROOM/WC: Fitted worktop with inset sink and drainer and cupboards under. plumbing and space for washing machine, freezer and tumble drier, fitted wall cupboards, tiled floor, WC, window to rear aspect. Door to BEDROOM 1: Window to side aspect with views over farmland, door to EN SUITE: Large shower cubicle with mains fed mixer shower, WC, vanity wash basin with mirror/light over, heated towel rail, window to rear. BEDROOM 2: Window to side aspect, fitted wardrobe cupboards. BEDROOM 3. Currently accessed via its own private entrance door via a set of external steps (Airbnb). An internal doorway can easily be reinstated from the main entrance hall into the bedroom if desired. Window to front, door to EN SUITE: Shower cubicle with mixer shower, WC, wash hand basin, electric heated towel rail. FAMILY BATHROOM: Panelled bath with tiled surrounds, mains fed mixer shower and screen door, wash basin with mirror/light over, WC, heated towel rail.
The Potting Shed: - A single storey detached residence with it's own enclosed gravelled and patio garden with flower borders. Via double glazed door to ENTRANCE LOBBY: tiled floor, fitted coat hooks, heated towel rail, opening to OPEN PLAN KITCHEN/LIVING/BEDROOM: Kitchen Area: modern range of base cupboards and drawers with wall cupboards over, sink and drainer, space for under counter fridge and freestanding electric cooker, tiled floor. Sitting/bedroom area: with two windows to front, wall mounted electric heater, space for sofa, table and double bed, door to EN SUITE: Large walk in shower area with electric shower, tiled floor and walls, WC and wash basin, wall mounted electric heater.
Outside - The property is accessed via a single track lane leading to an off road parking area for 2/3 vehicles, double wooden gates give access to a driveway providing off-road parking for further vehicles and leading to the GARAGE: with up-and-over door and window to side aspect. Adjacent is a LOG STORE with adjoining GARDEN SHED and STUDIO: recently upgraded with double glazed windows to front, electric light and power connected. The gardens are of a generous size (0.25 of an acre) and consist of paved and gravelled areas and pathways with mature flower beds and shrub borders. There are areas of lawn and various seating areas, taking in the extensive views of the surrounding countryside, village and on towards Dartmoor. There are a number of raised vegetable beds a GREENHOUSE and a timber SUMMERHOUSE.
Services - Mains electricity, water and drainage.
Directions - From Okehampton Town Centre proceed in an Easterly direction as if towards Exeter, do not join the A30 dual carriageway, but carry on across the flyover and follow the road into Sticklepath. Take the third turning on your left after the Taw River Inn to South Zeal, proceed up the hill and drop down into the village, passing the Kings Arms on your left hand side, where the property will be found on the left hand side between Glenelvin and Tor Cottage, identified by a slate sign.
Council tax
First listed
2 weeks agoEnergy Performance Certificate
South Zeal, Okehampton
Placebuzz mortgage repayment calculator
Monthly repayment
The Est. Mortgage is for a 25 years repayment mortgage based on a 10% deposit and a 5.5% annual interest. It is only intended as a guide. Make sure you obtain accurate figures from your lender before committing to any mortgage. Your home may be repossessed if you do not keep up repayments on a mortgage.
South Zeal, Okehampton - Streetview
DISCLAIMER: Property descriptions and related information displayed on this page are marketing materials provided by Stags - Okehampton. Placebuzz does not warrant or accept any responsibility for the accuracy or completeness of the property descriptions or related information provided here and they do not constitute property particulars. Please contact Stags - Okehampton for full details and further information.






