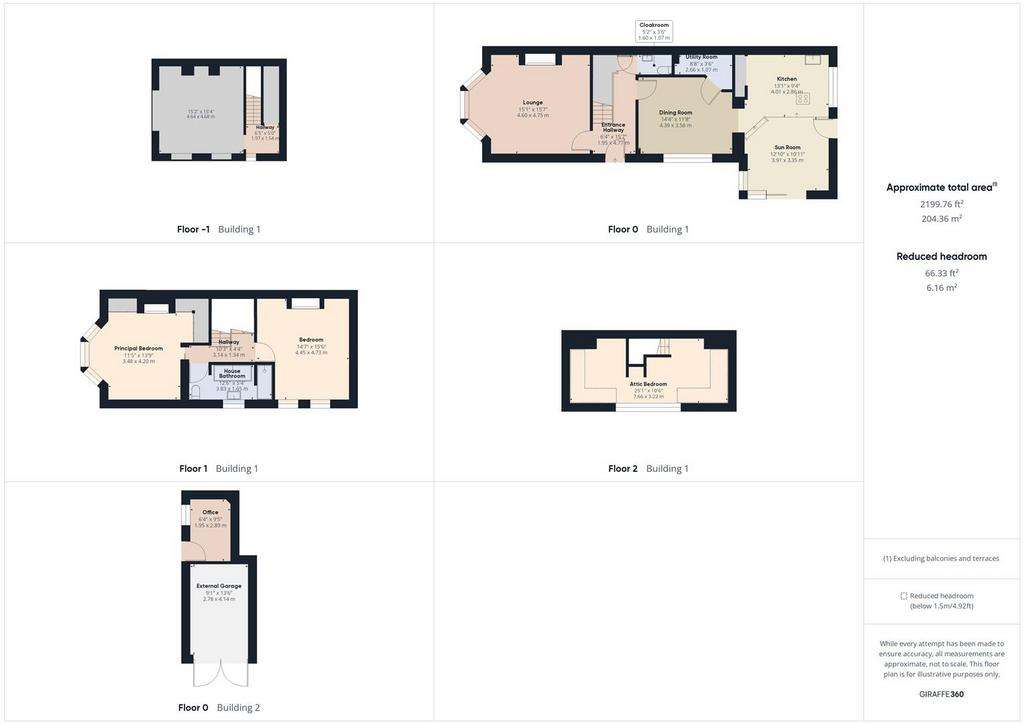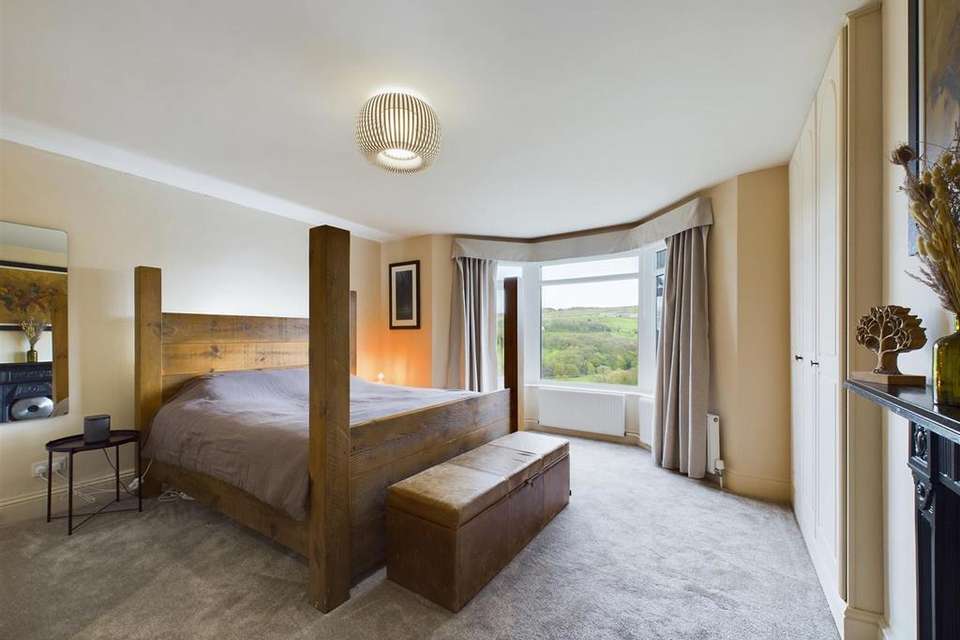3 bedroom character property for sale
Halifax, HX4 9AEhouse
bedrooms

Property photos




+21
Property description
Occupying an elevated position in a sought-after location, enjoying open views of the surrounding Calder Valley countryside, Greenbank is a fully renovated end-terraced family home retaining a wealth of period fixtures and fittings throughout with high skirting, coving and picture rails and original Victorian fireplaces.
Internally, the property briefly comprises; entrance hallway, cloakroom with w/c, lounge, dining room, utility room and kitchen with sunroom to the ground floor, principal bedroom, second double bedroom and house bathroom to the first floor and attic bedroom to the second floor.
Externally, a driveway provides off-street parking for five cars and leads to a single garage. A carefully landscaped garden offers a generous South-facing lawn bordered by mature plants and shrubbery, an Indian-stone flagged terrace accessed from the kitchen and a Yorkshire-stone flagged terrace accessing a home-office with power and lighting.
N.B. there is lapsed planning for a detached double garage in the parking area. Further information can be found on the Calderdale Planning Portal following application no; 07/00200/HSE.
Location - The property is positioned within the village of Stainland with views overlooking the grounds of Carr Hall Castle and Deer Park. Local amenities exist in both Stainland, Barkisland and Holywell Green, with additional retail, established restaurants and bars, high-street grocery and lifestyle services offered in nearby West Vale. Shaw Park is a five-minute walk away.
The area is popular with commuters, having excellent commuter links by both road and rail with access to the M62 motorway network within four miles and regular train services connecting to the Northern business centres and the wider UK running from Sowerby Bridge, Halifax, and Huddersfield.
General Information - Access is gained through a composite door into the entrance hallway with a cloakroom comprising a w/c and wash-hand basin and a door leading down to a full-height cellar room offering the opportunity to convert subject to obtaining the relevant planning consents. An open staircase with spindle balustrade rises to the first floor.
Leading off the entrance hallway is a spacious lounge with a large bay window with picture window enjoying an outlook over the garden and surrounding countryside. The room retains a wealth of original features with high skirting, coving and picture rails and a ceiling rose. A multi-fuel inset stove sits at the focal point with Adam-style decorative marble mantel, hearth and surround.
Moving through to the dining room finished with Karndean flooring benefitting from underfloor heating and featuring coving and a ceiling rose. Leading off the dining room is a utility room with plumbing for a washing machine and space for a dryer.
Finishing off the ground floor accommodation is the contemporary kitchen offering an island with hidden storage and a range of bespoke black wall, drawer and base units with contrasting Quartz worksurfaces incorporating a one and a half bowl sink with drainer and instant hot water tap and an induction hob with extractor. Integrated appliances include; oven, multi-function oven, dishwasher, and wine cooler.
The kitchen also boasts a sunroom benefitting from underfloor heating, and with sliding glass doors leading out to a slate flagged terrace creating the perfect entertaining space.
The first-floor landing leads to the spacious principal bedroom benefitting from built-in wardrobes and showcasing a Victorian fireplace to the focal point. A large bay window enjoys an outlook towards the Calder Valley countryside. A generous second double bedroom also features a Victorian fireplace.
Moving through to the house bathroom, enjoying a contemporary four-piece suite comprising a w/c, wash-hand basin, panelled bath and double walk-in rainfall shower.
An attic bedroom to the second floor with a large window allowing for natural light, enjoying an outlook towards the surrounding countryside, completes the accommodation.
Externals - Stone steps and a pebbled pathway lead up to the front door with a Yorkshire-stone flagged pathway continuing round the side of the property to a generous South-facing lawn bordered by mature plants and shrubbery and with outdoor socket.
A driveway provides off-street parking for five cars and leads to a single garage. Stone steps from the driveway lead to a Yorkshire-stone flagged terrace accessing a home-office with power and lighting.
An Indian-stone flagged terrace, accessed from the sliding glass doors of the kitchen, benefits for an outdoor socket and provides a space to sit and relax and creates the perfect entertaining space for bbq's and alfresco dining.
N.B. there is lapsed planning for a detached double garage in the parking area. Further information can be found on the Calderdale Planning Portal following application no; 07/00200/HSE.
Services - We understand that the property benefits from all mains services. Please note that none of the services have been tested by the agents, we would therefore strictly point out that all prospective purchasers must satisfy themselves as to their working order.
Directions - From Halifax Town centre proceed on Skircoat Road (A629) which then becomes Huddersfield Road. Continue along Huddersfield Road down Salterhebble Hill and then take a right-hand turn on to Stainland Road (B6112). Continue on Stainland Road (B6112) for approximately 2.1 miles where you will find Greenbank, No. 284 located on your right-hand side indicated by a Charnock Bates board.
For satellite navigation - HX4 9AE
Internally, the property briefly comprises; entrance hallway, cloakroom with w/c, lounge, dining room, utility room and kitchen with sunroom to the ground floor, principal bedroom, second double bedroom and house bathroom to the first floor and attic bedroom to the second floor.
Externally, a driveway provides off-street parking for five cars and leads to a single garage. A carefully landscaped garden offers a generous South-facing lawn bordered by mature plants and shrubbery, an Indian-stone flagged terrace accessed from the kitchen and a Yorkshire-stone flagged terrace accessing a home-office with power and lighting.
N.B. there is lapsed planning for a detached double garage in the parking area. Further information can be found on the Calderdale Planning Portal following application no; 07/00200/HSE.
Location - The property is positioned within the village of Stainland with views overlooking the grounds of Carr Hall Castle and Deer Park. Local amenities exist in both Stainland, Barkisland and Holywell Green, with additional retail, established restaurants and bars, high-street grocery and lifestyle services offered in nearby West Vale. Shaw Park is a five-minute walk away.
The area is popular with commuters, having excellent commuter links by both road and rail with access to the M62 motorway network within four miles and regular train services connecting to the Northern business centres and the wider UK running from Sowerby Bridge, Halifax, and Huddersfield.
General Information - Access is gained through a composite door into the entrance hallway with a cloakroom comprising a w/c and wash-hand basin and a door leading down to a full-height cellar room offering the opportunity to convert subject to obtaining the relevant planning consents. An open staircase with spindle balustrade rises to the first floor.
Leading off the entrance hallway is a spacious lounge with a large bay window with picture window enjoying an outlook over the garden and surrounding countryside. The room retains a wealth of original features with high skirting, coving and picture rails and a ceiling rose. A multi-fuel inset stove sits at the focal point with Adam-style decorative marble mantel, hearth and surround.
Moving through to the dining room finished with Karndean flooring benefitting from underfloor heating and featuring coving and a ceiling rose. Leading off the dining room is a utility room with plumbing for a washing machine and space for a dryer.
Finishing off the ground floor accommodation is the contemporary kitchen offering an island with hidden storage and a range of bespoke black wall, drawer and base units with contrasting Quartz worksurfaces incorporating a one and a half bowl sink with drainer and instant hot water tap and an induction hob with extractor. Integrated appliances include; oven, multi-function oven, dishwasher, and wine cooler.
The kitchen also boasts a sunroom benefitting from underfloor heating, and with sliding glass doors leading out to a slate flagged terrace creating the perfect entertaining space.
The first-floor landing leads to the spacious principal bedroom benefitting from built-in wardrobes and showcasing a Victorian fireplace to the focal point. A large bay window enjoys an outlook towards the Calder Valley countryside. A generous second double bedroom also features a Victorian fireplace.
Moving through to the house bathroom, enjoying a contemporary four-piece suite comprising a w/c, wash-hand basin, panelled bath and double walk-in rainfall shower.
An attic bedroom to the second floor with a large window allowing for natural light, enjoying an outlook towards the surrounding countryside, completes the accommodation.
Externals - Stone steps and a pebbled pathway lead up to the front door with a Yorkshire-stone flagged pathway continuing round the side of the property to a generous South-facing lawn bordered by mature plants and shrubbery and with outdoor socket.
A driveway provides off-street parking for five cars and leads to a single garage. Stone steps from the driveway lead to a Yorkshire-stone flagged terrace accessing a home-office with power and lighting.
An Indian-stone flagged terrace, accessed from the sliding glass doors of the kitchen, benefits for an outdoor socket and provides a space to sit and relax and creates the perfect entertaining space for bbq's and alfresco dining.
N.B. there is lapsed planning for a detached double garage in the parking area. Further information can be found on the Calderdale Planning Portal following application no; 07/00200/HSE.
Services - We understand that the property benefits from all mains services. Please note that none of the services have been tested by the agents, we would therefore strictly point out that all prospective purchasers must satisfy themselves as to their working order.
Directions - From Halifax Town centre proceed on Skircoat Road (A629) which then becomes Huddersfield Road. Continue along Huddersfield Road down Salterhebble Hill and then take a right-hand turn on to Stainland Road (B6112). Continue on Stainland Road (B6112) for approximately 2.1 miles where you will find Greenbank, No. 284 located on your right-hand side indicated by a Charnock Bates board.
For satellite navigation - HX4 9AE
Council tax
First listed
2 weeks agoEnergy Performance Certificate
Halifax, HX4 9AE
Placebuzz mortgage repayment calculator
Monthly repayment
The Est. Mortgage is for a 25 years repayment mortgage based on a 10% deposit and a 5.5% annual interest. It is only intended as a guide. Make sure you obtain accurate figures from your lender before committing to any mortgage. Your home may be repossessed if you do not keep up repayments on a mortgage.
Halifax, HX4 9AE - Streetview
DISCLAIMER: Property descriptions and related information displayed on this page are marketing materials provided by Charnock Bates - Halifax. Placebuzz does not warrant or accept any responsibility for the accuracy or completeness of the property descriptions or related information provided here and they do not constitute property particulars. Please contact Charnock Bates - Halifax for full details and further information.


























