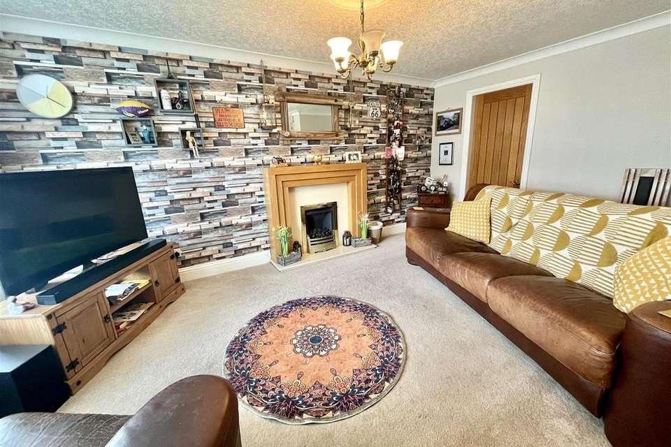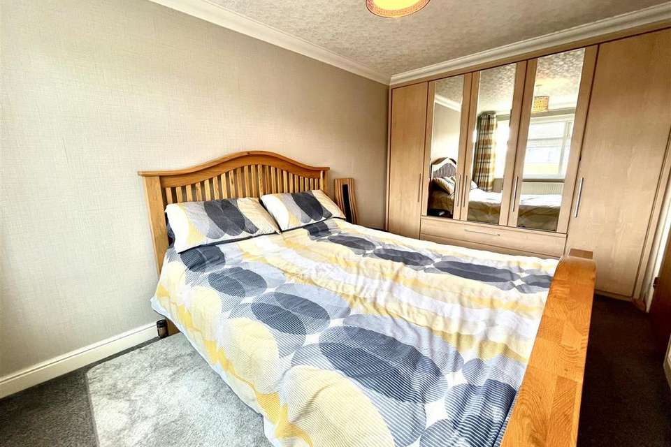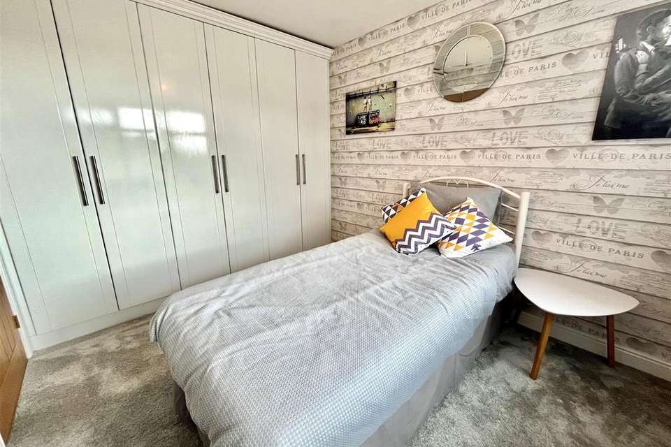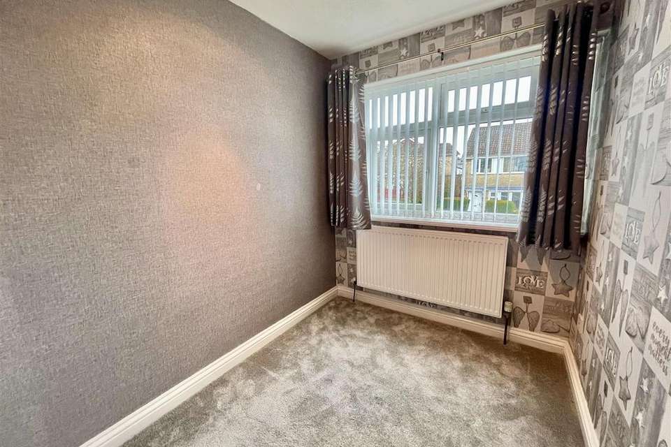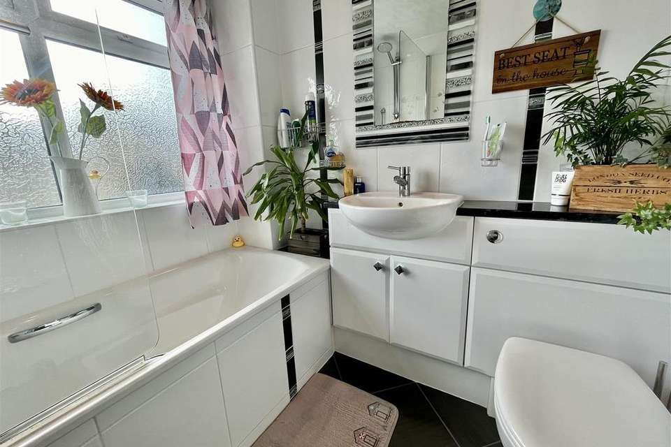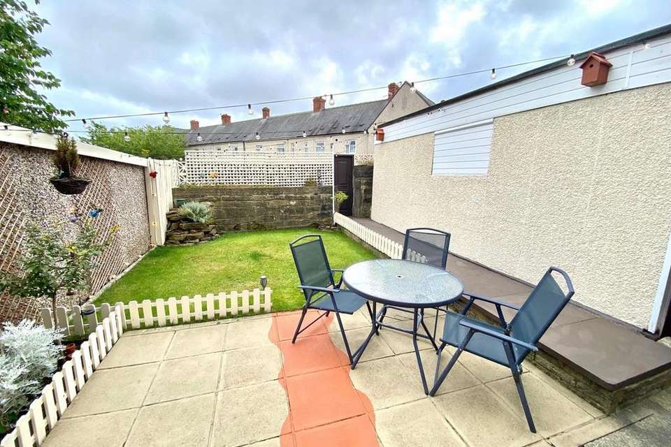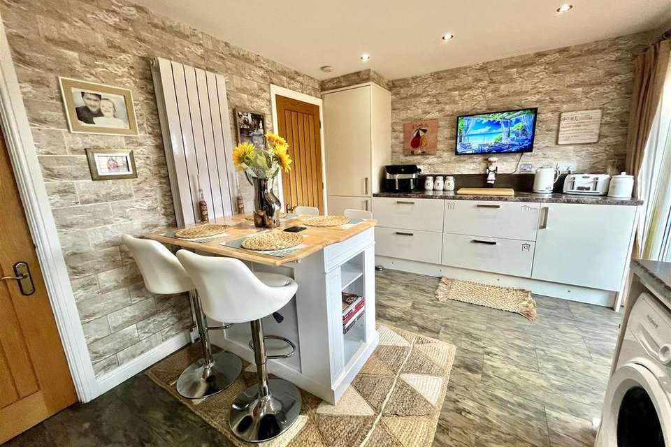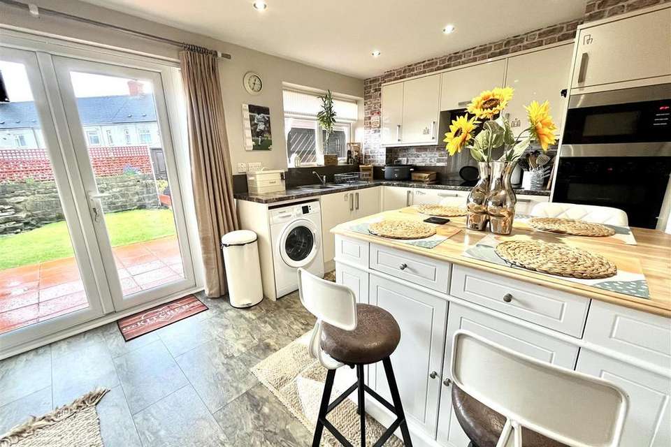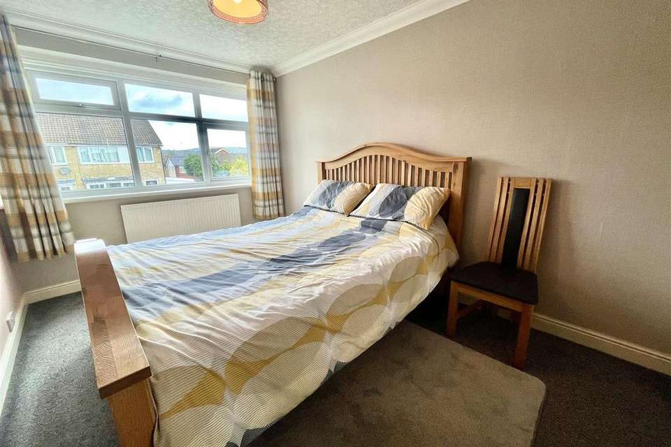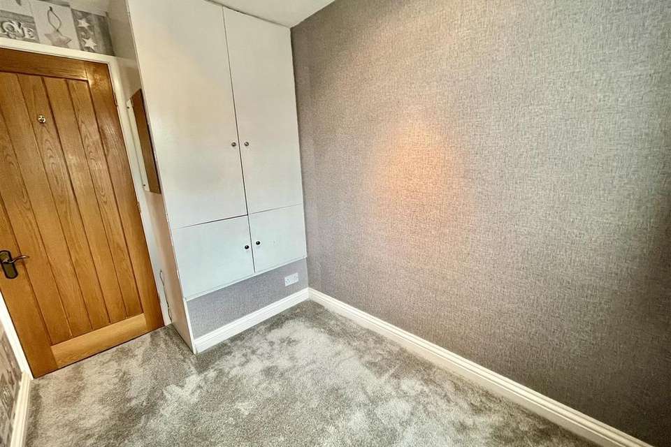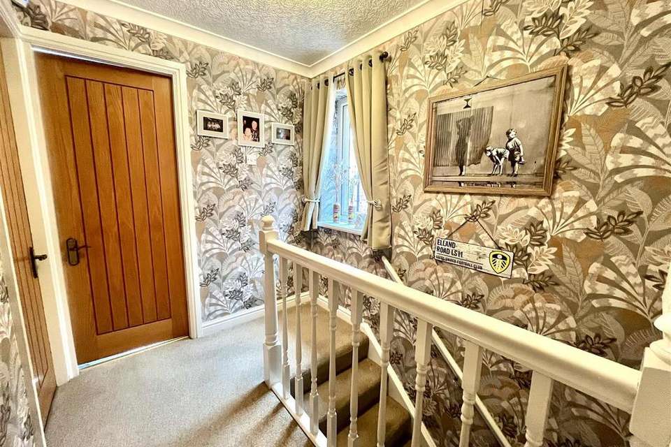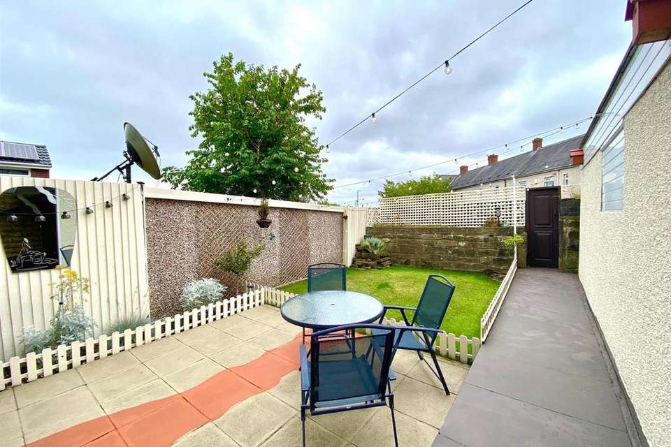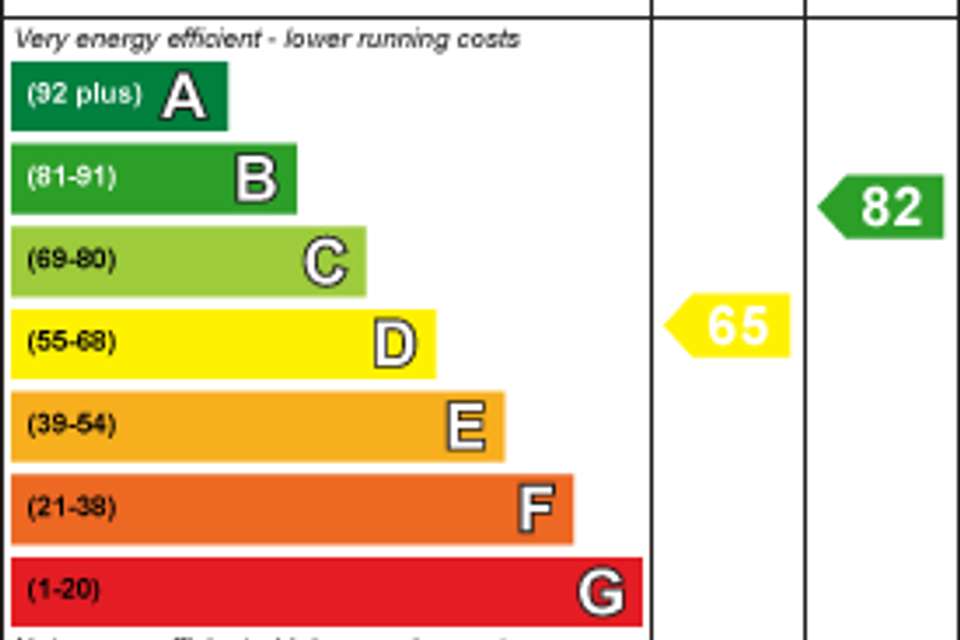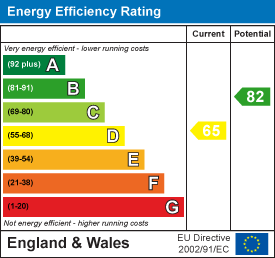3 bedroom detached house for sale
Ashfield Drive, Halifaxdetached house
bedrooms
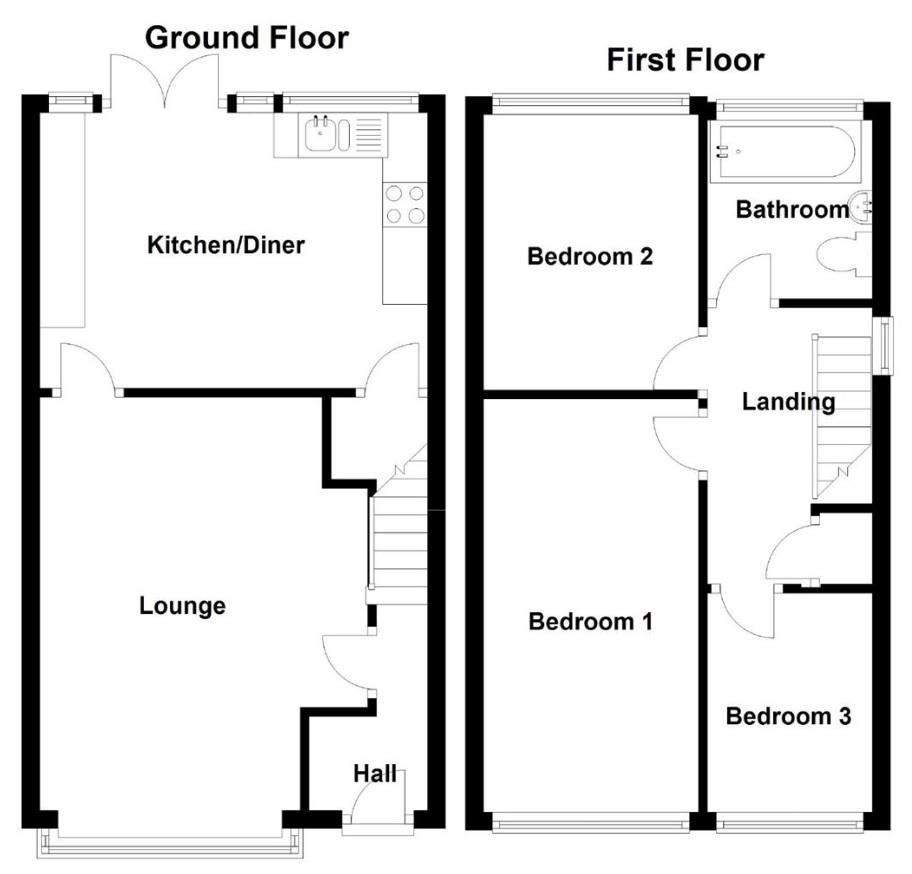
Property photos

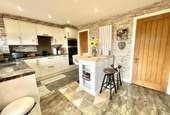


+16
Property description
Offered for sale is this 3 bedroom, detached family home which offers ready to move into accommodation. Situated on the outskirts of Halifax town centre, the property has access to amenities nearby, local schools and the M62 motorway network. Forming an ideal purchase for the first time buyer or young and growing family, the property provides a modern fitted dining kitchen, spacious lounge, 3 bedrooms and modern fitted bathroom. Externally there is off road parking, gardens to both front and rear, together with a detached garage with workshop space within. An early viewing is highly recommended to appreciate the size and position that this property has to offer.
Energy Rating: D
Ground Floor: - Enter the property through a uPVC external door with double glazed panel.
Entrance Hall - Having a central heating radiator and access door into the lounge.
Lounge - 4.88m x 3.58m (16'0" x 11'9") - With a uPVC double glazed bay window to the front, 2 central heating radiators, gas and coal effect living flame fire set on to a marble hearth and backdrop with fire surround and mantel.
Breakfast Kitchen - 4.57m x 2.97m (15'0" x 9'9") - With a range of matching high gloss wall and base units with laminated work surfaces and glass upstands. There is a 4 ring ceramic hob with overhead extractor fan and light, split level double oven and grill, integral microwave and dishwasher, fridge, plumbing for a washing machine, 1.5 bowl stainless steel sink with mixer taps and side drainer, sunken LED lighting, a uPVC double glazed window and set of uPVC French doors leading directly out to the rear garden. There is a contemporary style radiator, low level LED lighting and a built-in storage cupboard.
First Floor: -
Landing - Having a built-in airing cupboard and giving access to:-
Bedroom 1 - 4.50m inc robes x 2.59m (14'9" inc robes x 8'6") - Fitted 5 door wardrobes with hanging and shelving facilities, part mirrored doors and integral drawer units. There is a central heating radiator and uPVC double glazed window.
Bedroom 2 - 3.53m inc robes x 2.59m (11'7" inc robes x 8'6") - Fitted with a central heating radiator, uPVC double glazed windows, bank of 6 door fitted wardrobes with hanging and shelving facilities.
Bedroom 3 - 2.87m x 1.88m inc bulkhead (9'5" x 6'2" inc bulkhe - With a bulkhead wardrobe, central heating radiator and uPVC double glazed window.
Bathroom - Furnished with a 3 piece white suite incorporating low flush WC, vanity wash basin with cupboard beneath and a tiled, panelled bath with overhead shower and shower screen. There is sunken low voltage lighting, fully tiled walls and floor, chrome ladder style radiator and a uPVC double glazed window.
Outside: - To the front of the property there is a lawned garden with flowerbed borders, walled boundary with wrought iron rails, flagged driveway which leads to the side of the property and in turn gives access to the garage. To the rear of the property there is a flagged patio and enclosed lawned garden.
Detached Garage - With double doors, power and light, together with built-in storage cupboards which could provide a useful workshop area.
Boundaries & Ownerships: - The boundaries and ownerships have not been checked on the title deeds for any discrepancies or rights of way. All prospective purchasers should make their own enquiries before proceeding to exchange of contracts.
Directions: - Leave Halifax via Keighley Road (A629), at the second set of traffic lights turn left into Ovenden Way. Continue up Ovenden Way and after approximately 200 yards turn right into Ashfield Drive.
Tenure: - Freehold
Council Tax Band: - Band B
Mortgages: - Bramleys have partnered up with a small selection of independent mortgage brokers who can search the full range of mortgage deals available and provide whole of the market advice, ensuring the best deal for you. YOUR HOME IS AT RISK IF YOU DO NOT KEEP UP REPAYMENTS ON A MORTGAGE OR OTHER LOAN SECURED ON IT.
Online Conveyancing Services: - Available through Bramleys in conjunction with leading local firms of solicitors. No sale no legal fee guarantee (except for the cost of searches on a purchase) and so much more efficient. Ask a member of staff for details.
Energy Rating: D
Ground Floor: - Enter the property through a uPVC external door with double glazed panel.
Entrance Hall - Having a central heating radiator and access door into the lounge.
Lounge - 4.88m x 3.58m (16'0" x 11'9") - With a uPVC double glazed bay window to the front, 2 central heating radiators, gas and coal effect living flame fire set on to a marble hearth and backdrop with fire surround and mantel.
Breakfast Kitchen - 4.57m x 2.97m (15'0" x 9'9") - With a range of matching high gloss wall and base units with laminated work surfaces and glass upstands. There is a 4 ring ceramic hob with overhead extractor fan and light, split level double oven and grill, integral microwave and dishwasher, fridge, plumbing for a washing machine, 1.5 bowl stainless steel sink with mixer taps and side drainer, sunken LED lighting, a uPVC double glazed window and set of uPVC French doors leading directly out to the rear garden. There is a contemporary style radiator, low level LED lighting and a built-in storage cupboard.
First Floor: -
Landing - Having a built-in airing cupboard and giving access to:-
Bedroom 1 - 4.50m inc robes x 2.59m (14'9" inc robes x 8'6") - Fitted 5 door wardrobes with hanging and shelving facilities, part mirrored doors and integral drawer units. There is a central heating radiator and uPVC double glazed window.
Bedroom 2 - 3.53m inc robes x 2.59m (11'7" inc robes x 8'6") - Fitted with a central heating radiator, uPVC double glazed windows, bank of 6 door fitted wardrobes with hanging and shelving facilities.
Bedroom 3 - 2.87m x 1.88m inc bulkhead (9'5" x 6'2" inc bulkhe - With a bulkhead wardrobe, central heating radiator and uPVC double glazed window.
Bathroom - Furnished with a 3 piece white suite incorporating low flush WC, vanity wash basin with cupboard beneath and a tiled, panelled bath with overhead shower and shower screen. There is sunken low voltage lighting, fully tiled walls and floor, chrome ladder style radiator and a uPVC double glazed window.
Outside: - To the front of the property there is a lawned garden with flowerbed borders, walled boundary with wrought iron rails, flagged driveway which leads to the side of the property and in turn gives access to the garage. To the rear of the property there is a flagged patio and enclosed lawned garden.
Detached Garage - With double doors, power and light, together with built-in storage cupboards which could provide a useful workshop area.
Boundaries & Ownerships: - The boundaries and ownerships have not been checked on the title deeds for any discrepancies or rights of way. All prospective purchasers should make their own enquiries before proceeding to exchange of contracts.
Directions: - Leave Halifax via Keighley Road (A629), at the second set of traffic lights turn left into Ovenden Way. Continue up Ovenden Way and after approximately 200 yards turn right into Ashfield Drive.
Tenure: - Freehold
Council Tax Band: - Band B
Mortgages: - Bramleys have partnered up with a small selection of independent mortgage brokers who can search the full range of mortgage deals available and provide whole of the market advice, ensuring the best deal for you. YOUR HOME IS AT RISK IF YOU DO NOT KEEP UP REPAYMENTS ON A MORTGAGE OR OTHER LOAN SECURED ON IT.
Online Conveyancing Services: - Available through Bramleys in conjunction with leading local firms of solicitors. No sale no legal fee guarantee (except for the cost of searches on a purchase) and so much more efficient. Ask a member of staff for details.
Interested in this property?
Council tax
First listed
Last weekEnergy Performance Certificate
Ashfield Drive, Halifax
Marketed by
Bramleys - Elland 12 Victoria Road Elland HX5 0PUPlacebuzz mortgage repayment calculator
Monthly repayment
The Est. Mortgage is for a 25 years repayment mortgage based on a 10% deposit and a 5.5% annual interest. It is only intended as a guide. Make sure you obtain accurate figures from your lender before committing to any mortgage. Your home may be repossessed if you do not keep up repayments on a mortgage.
Ashfield Drive, Halifax - Streetview
DISCLAIMER: Property descriptions and related information displayed on this page are marketing materials provided by Bramleys - Elland. Placebuzz does not warrant or accept any responsibility for the accuracy or completeness of the property descriptions or related information provided here and they do not constitute property particulars. Please contact Bramleys - Elland for full details and further information.





