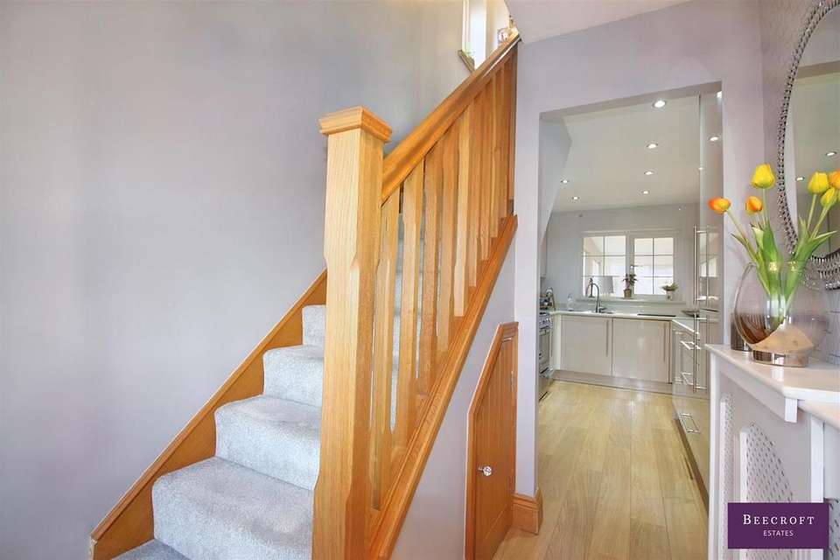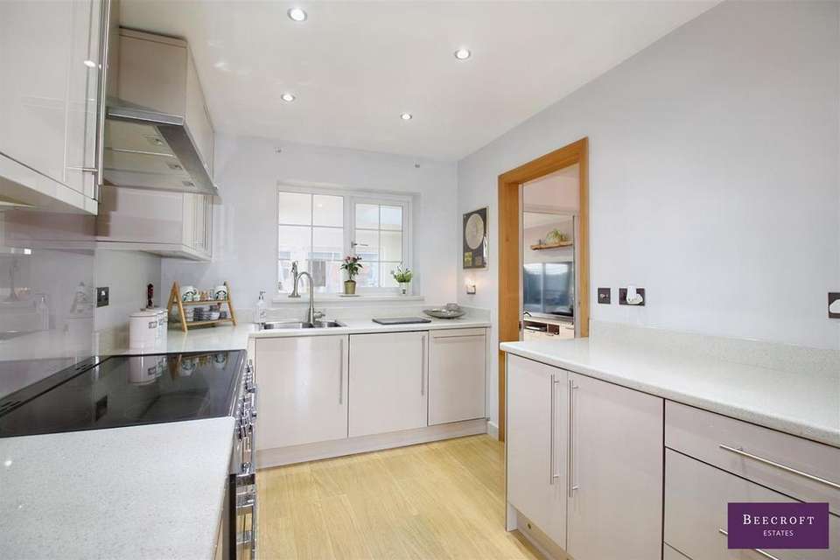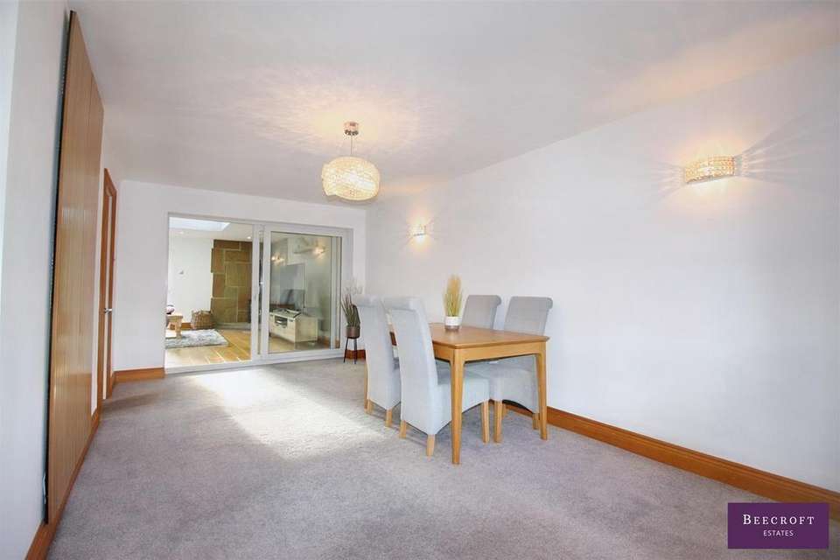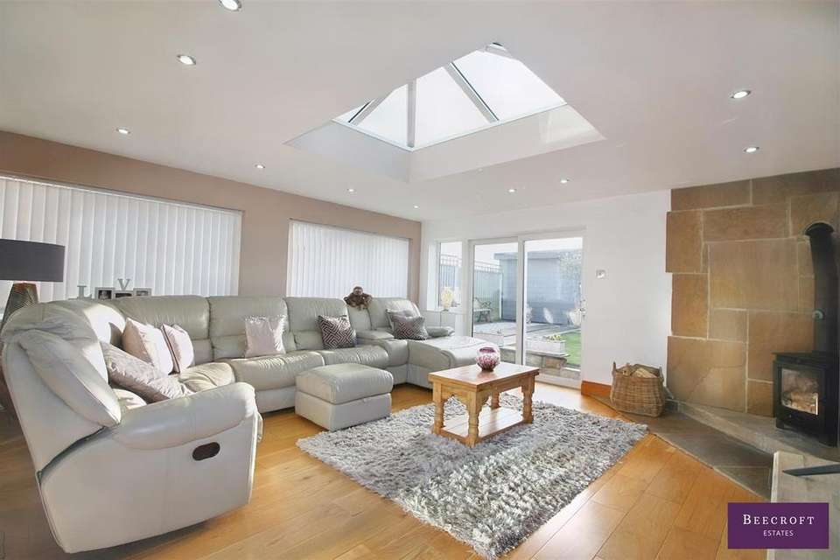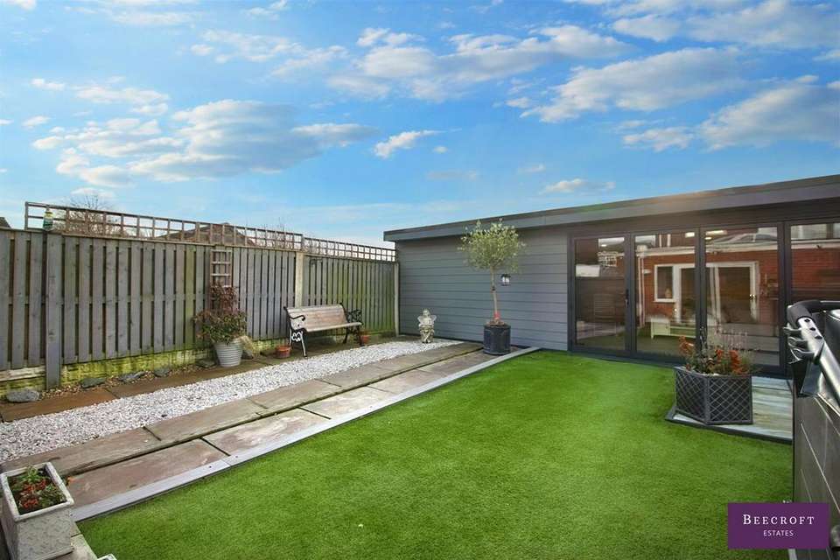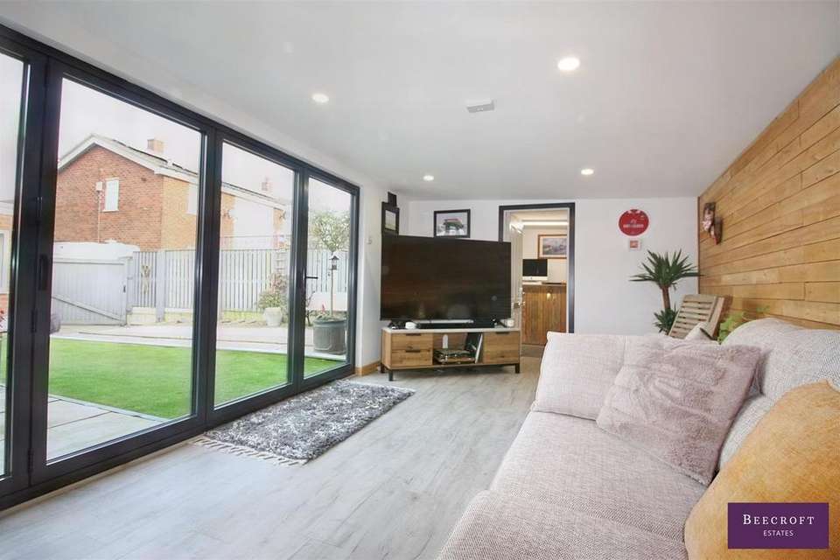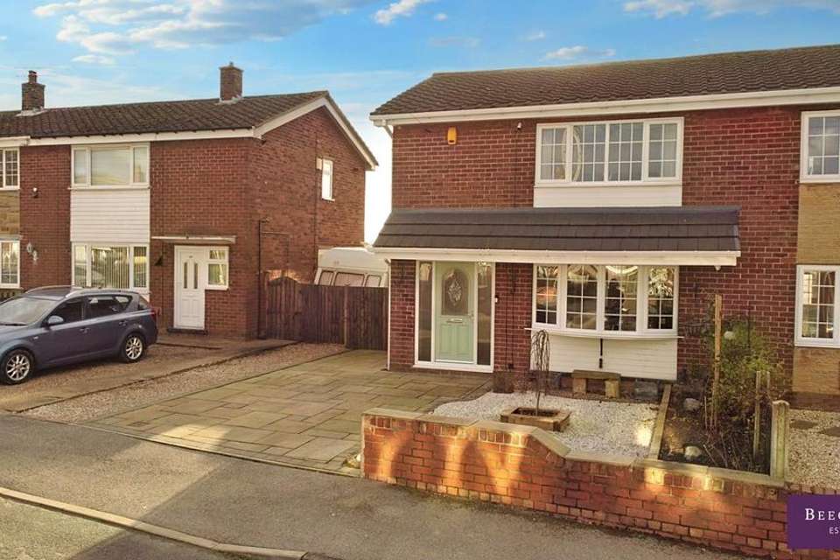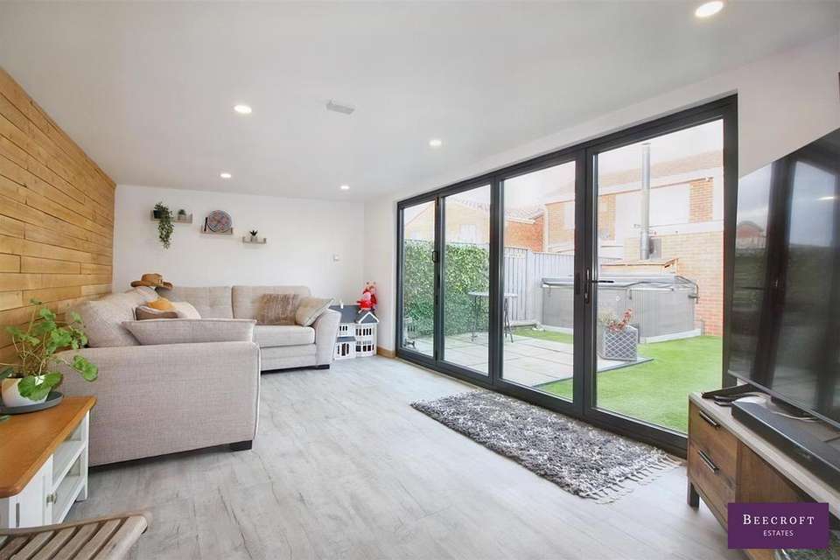2 bedroom semi-detached house for sale
Thurnscoe, Rotherhamsemi-detached house
bedrooms
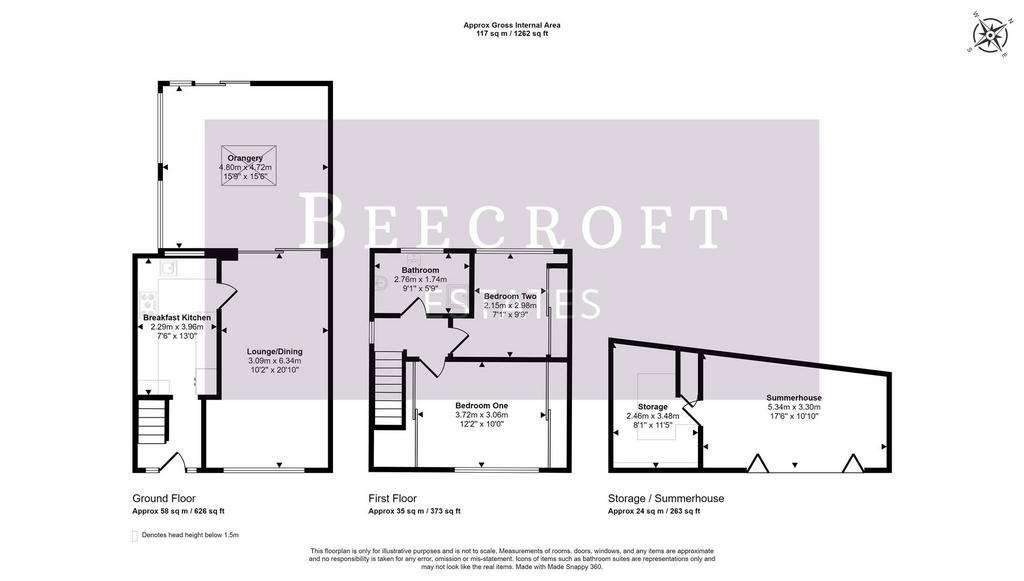
Property photos

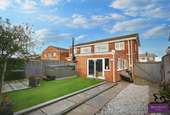


+22
Property description
Discover the allure of this beautifully presented semi-detached property, ideally located in a popular village with easy access to amenities, schools, shops, and transport links. Offering the perfect setting for family life, this home is enhanced by unique features, including an orangery with a log burning stove, a delightful summerhouse, and captivating panoramic views.
THIS HOME MUST BE VIEWED WITHOUT DELAY!
Ground Floor -
Entrance Hall - This welcoming entrance hallway comprises of a composite entrance door to the front, radiator and also having stairs leading to the first floor accommodation.
Breakfast Kitchen - The kitchen is presented with a range of wall and base units, work surfaces which incorporates the sink unit. Having space for a Range cooker, integrated appliances include the extractor, fridge freezer, dishwasher and washing machine. A UPVC double glazed window overlooks the rear garden.
Lounge/Diner - A lovely living & family space, which has wood wall clad feature with lighting, radiator and a bow style UPVC double glazed window to the front. There is ample space for a dining table and access to the fantastic organery.
Orangery - Be captivated by its absolute selling feature that promises a unique and cozy living experience. This meticulously crafted space is not just a room; it's a haven of warmth and charm with it's log burning stove which is set on a stone feature. Bi-folding doors give access to the rear garden.
First Floor -
Landing - Having loft acess with drop down ladder, the loft is fully boarded with light.
Bedroom One - A front facing bedroom, which has a radiator, fitted wardrobes and a UPVC double glazed window to the front
Bedroom Two - Where luxury meets functionality, having french style doors making the most of the stunning views, radiator and fitted wardrobes.
Shower Room - A stylish suite, which comprises of a walk in shower, a W.C & hand wash basin, radiator and a UPVC double glazed window to the rear.
Outside - To the front of the property lays an immaculately presented lawned garden, which is boarded with a range of different plants & shrubs. There is also a driveway which provides ample parking and inturn leads to some double gates which give access to the rear garden. There is further parking space for a caravan, Astro turf, patio seating area and Summerhouse.
Summerhouse - Discover the charm of the fantastic summerhouse that graces the grounds of this extraordinary property. This hidden gem is not just a structure; it's a versatile space that opens the door to a multitude of possibilities.
THIS HOME MUST BE VIEWED WITHOUT DELAY!
Ground Floor -
Entrance Hall - This welcoming entrance hallway comprises of a composite entrance door to the front, radiator and also having stairs leading to the first floor accommodation.
Breakfast Kitchen - The kitchen is presented with a range of wall and base units, work surfaces which incorporates the sink unit. Having space for a Range cooker, integrated appliances include the extractor, fridge freezer, dishwasher and washing machine. A UPVC double glazed window overlooks the rear garden.
Lounge/Diner - A lovely living & family space, which has wood wall clad feature with lighting, radiator and a bow style UPVC double glazed window to the front. There is ample space for a dining table and access to the fantastic organery.
Orangery - Be captivated by its absolute selling feature that promises a unique and cozy living experience. This meticulously crafted space is not just a room; it's a haven of warmth and charm with it's log burning stove which is set on a stone feature. Bi-folding doors give access to the rear garden.
First Floor -
Landing - Having loft acess with drop down ladder, the loft is fully boarded with light.
Bedroom One - A front facing bedroom, which has a radiator, fitted wardrobes and a UPVC double glazed window to the front
Bedroom Two - Where luxury meets functionality, having french style doors making the most of the stunning views, radiator and fitted wardrobes.
Shower Room - A stylish suite, which comprises of a walk in shower, a W.C & hand wash basin, radiator and a UPVC double glazed window to the rear.
Outside - To the front of the property lays an immaculately presented lawned garden, which is boarded with a range of different plants & shrubs. There is also a driveway which provides ample parking and inturn leads to some double gates which give access to the rear garden. There is further parking space for a caravan, Astro turf, patio seating area and Summerhouse.
Summerhouse - Discover the charm of the fantastic summerhouse that graces the grounds of this extraordinary property. This hidden gem is not just a structure; it's a versatile space that opens the door to a multitude of possibilities.
Interested in this property?
Council tax
First listed
2 weeks agoThurnscoe, Rotherham
Marketed by
Beecroft Estates - Mexborough 40 Main Street Mexborough, S Yorks S64 9DUCall agent on 01709 794677
Placebuzz mortgage repayment calculator
Monthly repayment
The Est. Mortgage is for a 25 years repayment mortgage based on a 10% deposit and a 5.5% annual interest. It is only intended as a guide. Make sure you obtain accurate figures from your lender before committing to any mortgage. Your home may be repossessed if you do not keep up repayments on a mortgage.
Thurnscoe, Rotherham - Streetview
DISCLAIMER: Property descriptions and related information displayed on this page are marketing materials provided by Beecroft Estates - Mexborough. Placebuzz does not warrant or accept any responsibility for the accuracy or completeness of the property descriptions or related information provided here and they do not constitute property particulars. Please contact Beecroft Estates - Mexborough for full details and further information.



