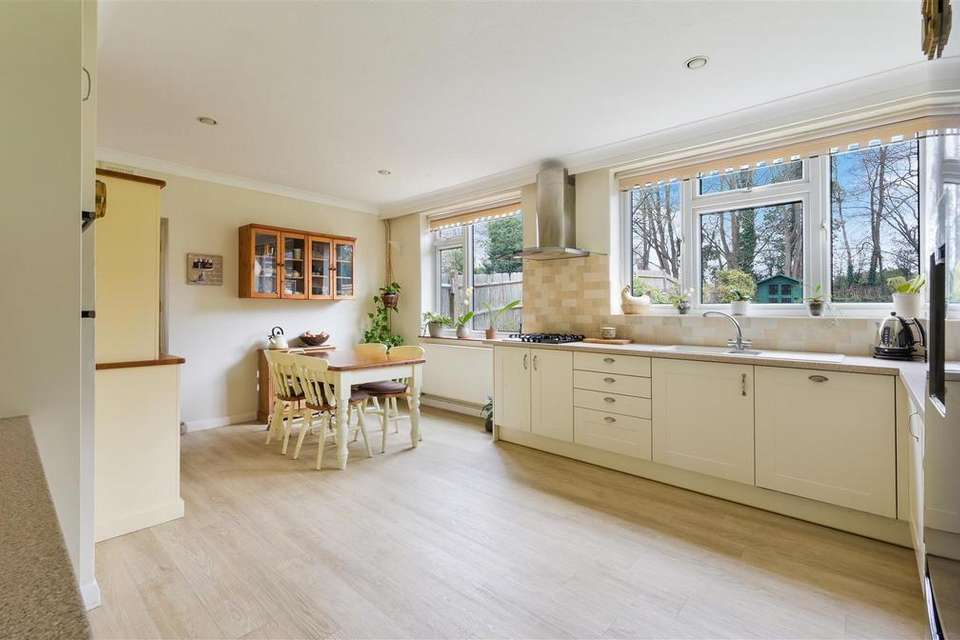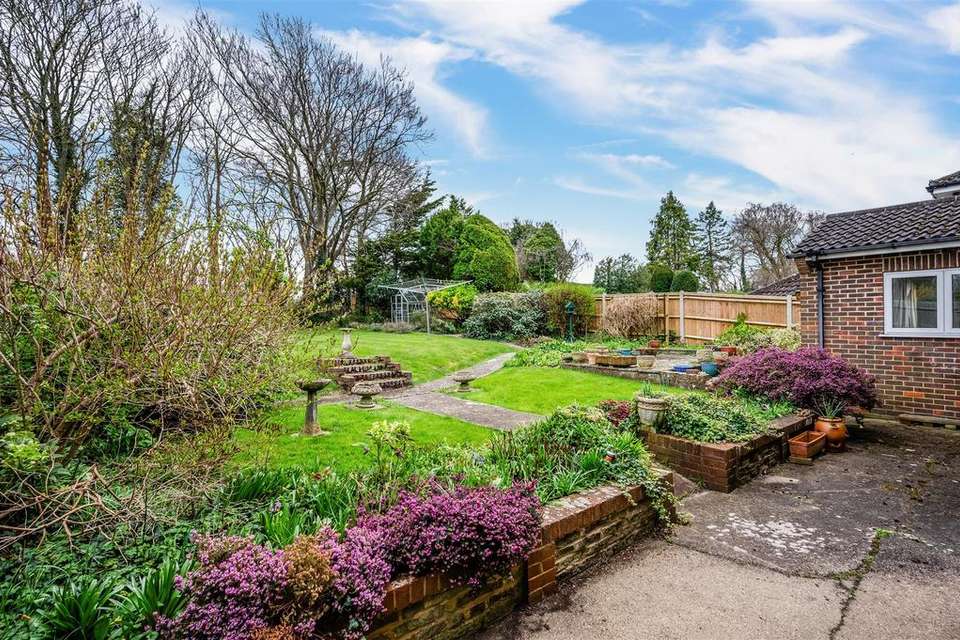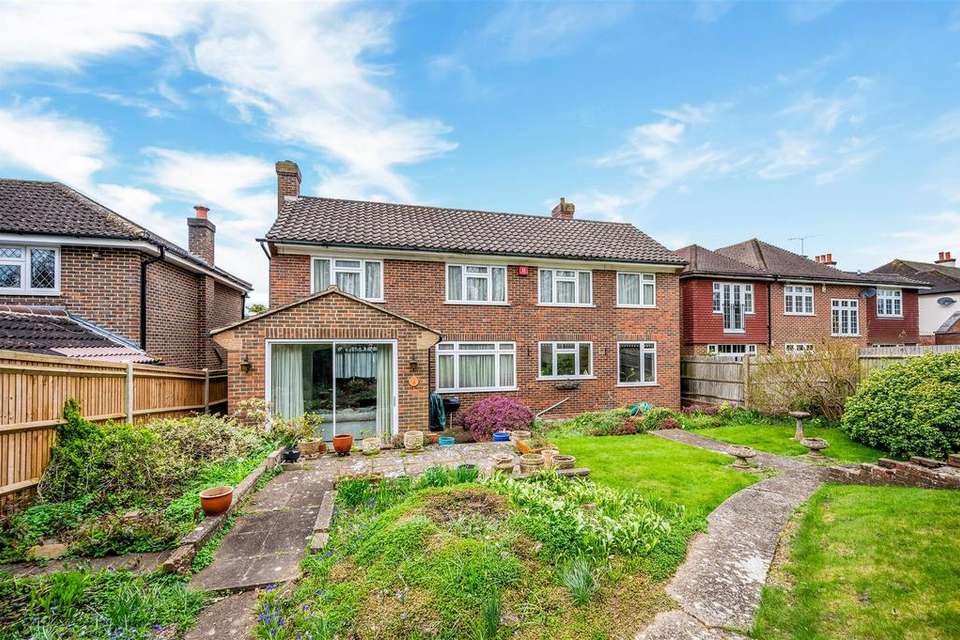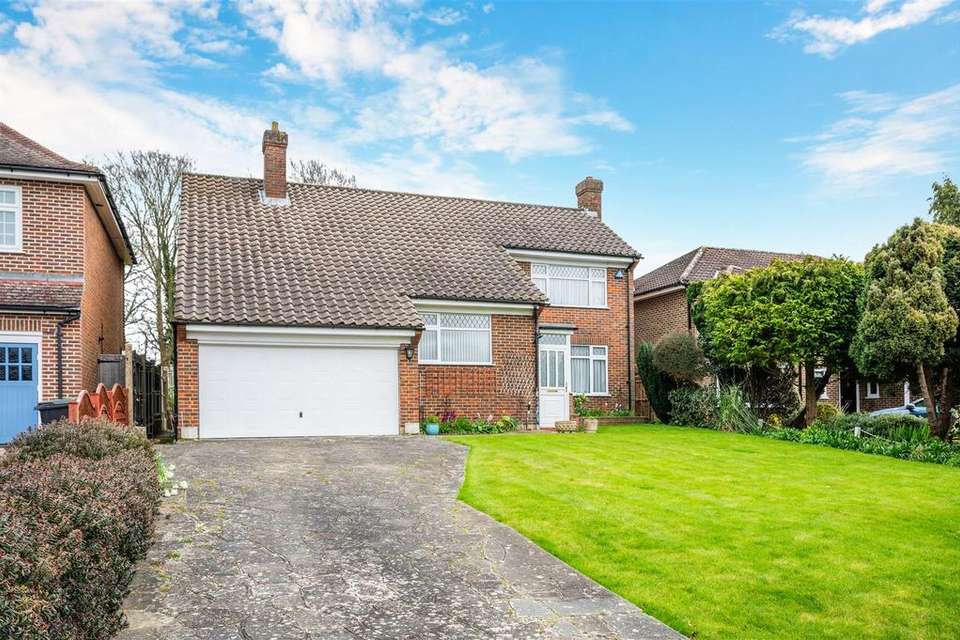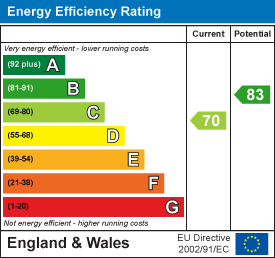4 bedroom detached house for sale
Longdown Lane North, Epsomdetached house
bedrooms
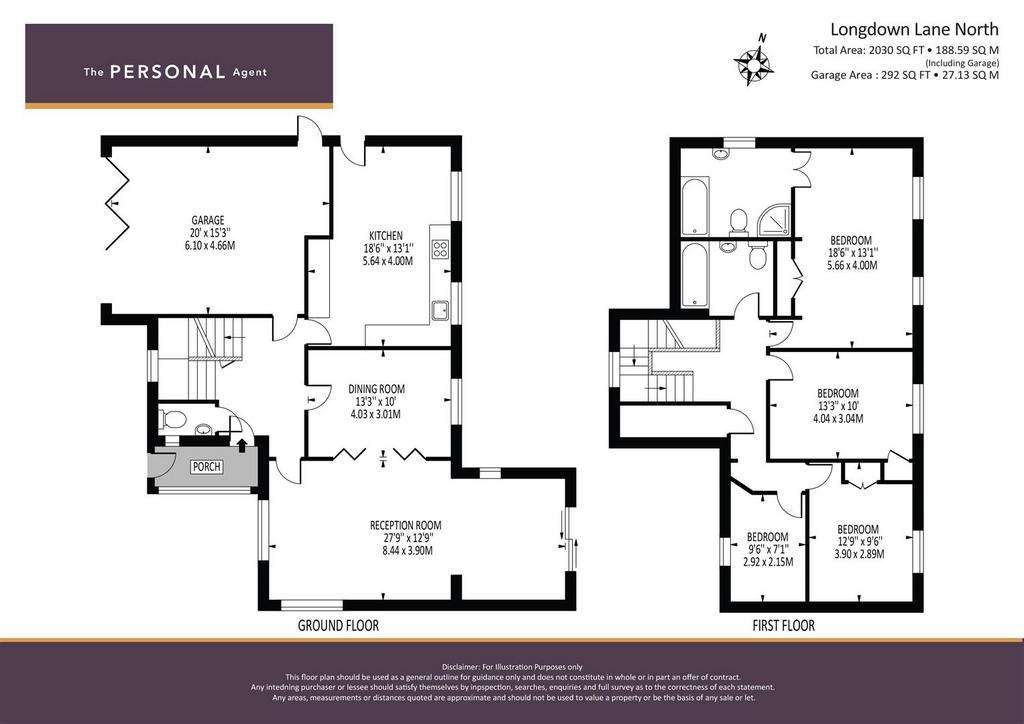
Property photos




+17
Property description
Backing directly on to open fields and benefitting from no ongoing chain, this detached family home benefits from a fantastic position and enjoys a plot of 0.23 of an acre with a beautiful 113ft x 60ft garden. The property is offered to the market in very good general order having been extended and well maintained over the years by the previous owners.
The property itself enjoys a 50ft x 50ft frontage and an incredibly well balanced layout that is perfect for the growing family with further scope to extend if desired. When you couple the generous space it provides with its near quarter of an acre plot, finding a more impressive home, will be a very difficult task indeed.
The bright and spacious accommodation is immediately evident from the moment you step through the front door. Benefitting from 2030 Sq. Ft of total space, the property provides the perfect layout for entertaining, social occasions and most importantly generous family living without any compromises.
At the heart of the property is an impressive kitchen/dining room that is perfect for entertaining and links to the beautiful private rear garden.
There is a 27ft extended living room which is triple aspect and has bi-fold doors that link to the dining room that could just as easily be used as a play room or family room. The ground floor is completed by a downstairs cloakroom and the fantastic addition of a 20ft x 15ft double garage that provide scope to be converted into further accommodation if required.
The spacious master bedroom is served by a modern ensuite four piece bathroom, whilst the three further bedrooms are well proportioned and served by a modern family bathroom.
Outside the property benefits from a large driveway with parking for several cars. The beautiful rear garden which is wonderfully private and measures 116ft x 50ft at its maximum and benefits further from a small wooded copse at the rear and ultimate seclusion given that the plot backs directly onto open fields.
Homes on Longdown Lane North are always popular, especially one with such a great plot as this. Located within easy reach of Ofsted outstanding local schools, local amenities and the picturesque open spaces of Epsom Downs which are also nearby. Ewell East & Epsom Downs railway stations are within walking distance whilst the town of Epsom and Banstead Village are located close by and offer comprehensive shopping and leisure facilities, and transport links too.
Tenure - Freehold
Council tax band - G
The property itself enjoys a 50ft x 50ft frontage and an incredibly well balanced layout that is perfect for the growing family with further scope to extend if desired. When you couple the generous space it provides with its near quarter of an acre plot, finding a more impressive home, will be a very difficult task indeed.
The bright and spacious accommodation is immediately evident from the moment you step through the front door. Benefitting from 2030 Sq. Ft of total space, the property provides the perfect layout for entertaining, social occasions and most importantly generous family living without any compromises.
At the heart of the property is an impressive kitchen/dining room that is perfect for entertaining and links to the beautiful private rear garden.
There is a 27ft extended living room which is triple aspect and has bi-fold doors that link to the dining room that could just as easily be used as a play room or family room. The ground floor is completed by a downstairs cloakroom and the fantastic addition of a 20ft x 15ft double garage that provide scope to be converted into further accommodation if required.
The spacious master bedroom is served by a modern ensuite four piece bathroom, whilst the three further bedrooms are well proportioned and served by a modern family bathroom.
Outside the property benefits from a large driveway with parking for several cars. The beautiful rear garden which is wonderfully private and measures 116ft x 50ft at its maximum and benefits further from a small wooded copse at the rear and ultimate seclusion given that the plot backs directly onto open fields.
Homes on Longdown Lane North are always popular, especially one with such a great plot as this. Located within easy reach of Ofsted outstanding local schools, local amenities and the picturesque open spaces of Epsom Downs which are also nearby. Ewell East & Epsom Downs railway stations are within walking distance whilst the town of Epsom and Banstead Village are located close by and offer comprehensive shopping and leisure facilities, and transport links too.
Tenure - Freehold
Council tax band - G
Interested in this property?
Council tax
First listed
2 weeks agoEnergy Performance Certificate
Longdown Lane North, Epsom
Marketed by
The Personal Agent - Epsom 2 West Street Epsom KT18 7RGPlacebuzz mortgage repayment calculator
Monthly repayment
The Est. Mortgage is for a 25 years repayment mortgage based on a 10% deposit and a 5.5% annual interest. It is only intended as a guide. Make sure you obtain accurate figures from your lender before committing to any mortgage. Your home may be repossessed if you do not keep up repayments on a mortgage.
Longdown Lane North, Epsom - Streetview
DISCLAIMER: Property descriptions and related information displayed on this page are marketing materials provided by The Personal Agent - Epsom. Placebuzz does not warrant or accept any responsibility for the accuracy or completeness of the property descriptions or related information provided here and they do not constitute property particulars. Please contact The Personal Agent - Epsom for full details and further information.


