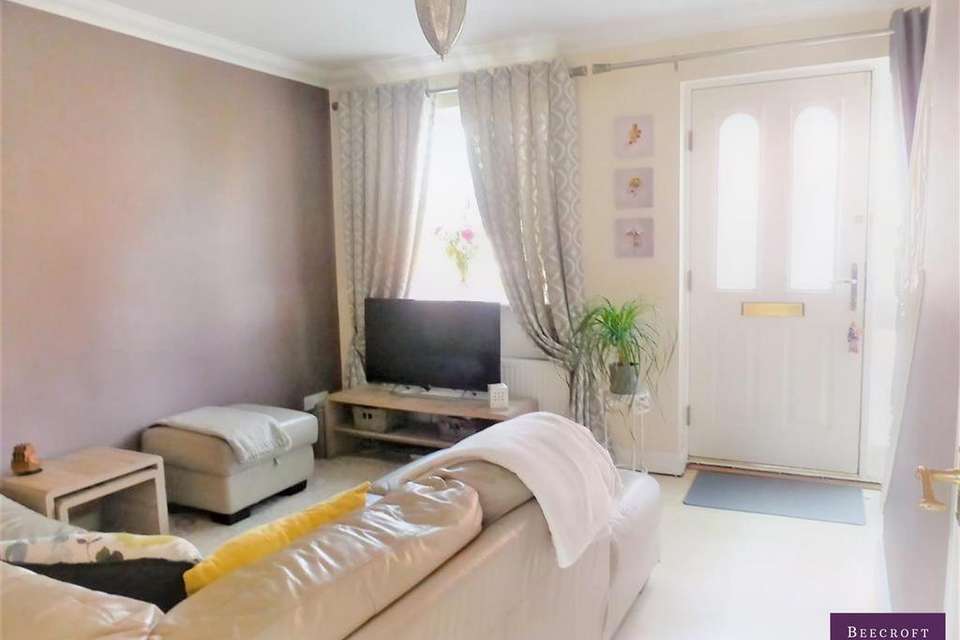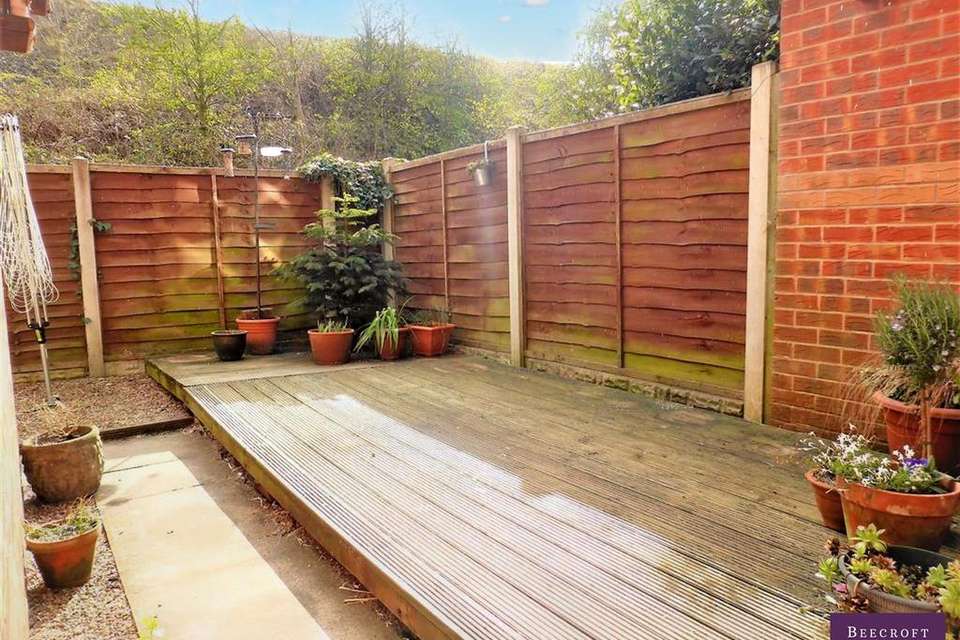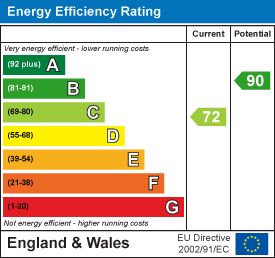3 bedroom town house for sale
Bolton-Upon-Dearne, Rotherhamterraced house
bedrooms
Property photos




+5
Property description
Boasting secure off road parking with integral garage, enclosed well maintained rear garden, having modern fixture and fittings with generous dimensions throughout. Close to local amenities with good road and rail links to Rotherham, Barnsley, Doncaster and Sheffield, surrounded by reputable schools and within easy reach of the A1 and M1.
CALL TODAY TO BOOK YOUR VIEWING !
Ground Floor -
Dining Kitchen - Open plan kitchen diner with uPVC window to the rear elevation, an array of wall and base units fitted providing storage with contrasting work surface over, stainless steel sink, drainer and matching mixer tap, integrated gas hob with electric oven and extractor fan over, plumbing and space for washing machine, splash back tiles to walls with plenty of space for a dining table, wall mounted radiator and door leading to the hallway.
Lounge - With double glazed window to the front, stairs leading to first floor, under stairs storage, wall mounted radiator with TV aerial point, door then leads to the kitchen/diner
Downstairs Wc - A two piece suite.
First Floor -
Bedroom One - Generously sized master bedroom with uPVC window to the front elevation, built in wardrobes and storage cupboard providing that storage space we all crave, neutrally decorated with wall mounted radiator.
Bedroom Two - Further spacious double room with juliet balcony filling this room with natural light, wall mounted radiator and plenty of space to add storage if needed.
Bedroom Three - Third bedroom is a good sized single room currently used as an office space with neutral décor, wall mounted radiator and uPVC window to the rear.
Bathroom - Comprises of three piece bathroom suite in white with low flush WC, pedestal wash hand basin and bath with manual shower over and glass shower screen, partly tiles and part plastered with wall mounted radiator.
Outside - To the front of the property is a drive leading to the up and over door for the integral garage with further off road parking or storage space if needed, a well maintained lawned area finishes off the front with path leading to the front entrance. To the rear is a low maintenance garden space, mainly decked and well kept with further pebbled area ideal space for sitting in the summer months, wooden built storage shed with decorative flowers and shrubs to boarders adding a splash of colour.
CALL TODAY TO BOOK YOUR VIEWING !
Ground Floor -
Dining Kitchen - Open plan kitchen diner with uPVC window to the rear elevation, an array of wall and base units fitted providing storage with contrasting work surface over, stainless steel sink, drainer and matching mixer tap, integrated gas hob with electric oven and extractor fan over, plumbing and space for washing machine, splash back tiles to walls with plenty of space for a dining table, wall mounted radiator and door leading to the hallway.
Lounge - With double glazed window to the front, stairs leading to first floor, under stairs storage, wall mounted radiator with TV aerial point, door then leads to the kitchen/diner
Downstairs Wc - A two piece suite.
First Floor -
Bedroom One - Generously sized master bedroom with uPVC window to the front elevation, built in wardrobes and storage cupboard providing that storage space we all crave, neutrally decorated with wall mounted radiator.
Bedroom Two - Further spacious double room with juliet balcony filling this room with natural light, wall mounted radiator and plenty of space to add storage if needed.
Bedroom Three - Third bedroom is a good sized single room currently used as an office space with neutral décor, wall mounted radiator and uPVC window to the rear.
Bathroom - Comprises of three piece bathroom suite in white with low flush WC, pedestal wash hand basin and bath with manual shower over and glass shower screen, partly tiles and part plastered with wall mounted radiator.
Outside - To the front of the property is a drive leading to the up and over door for the integral garage with further off road parking or storage space if needed, a well maintained lawned area finishes off the front with path leading to the front entrance. To the rear is a low maintenance garden space, mainly decked and well kept with further pebbled area ideal space for sitting in the summer months, wooden built storage shed with decorative flowers and shrubs to boarders adding a splash of colour.
Interested in this property?
Council tax
First listed
2 weeks agoEnergy Performance Certificate
Bolton-Upon-Dearne, Rotherham
Marketed by
Beecroft Estates - Mexborough 40 Main Street Mexborough, S Yorks S64 9DUCall agent on 01709 794677
Placebuzz mortgage repayment calculator
Monthly repayment
The Est. Mortgage is for a 25 years repayment mortgage based on a 10% deposit and a 5.5% annual interest. It is only intended as a guide. Make sure you obtain accurate figures from your lender before committing to any mortgage. Your home may be repossessed if you do not keep up repayments on a mortgage.
Bolton-Upon-Dearne, Rotherham - Streetview
DISCLAIMER: Property descriptions and related information displayed on this page are marketing materials provided by Beecroft Estates - Mexborough. Placebuzz does not warrant or accept any responsibility for the accuracy or completeness of the property descriptions or related information provided here and they do not constitute property particulars. Please contact Beecroft Estates - Mexborough for full details and further information.










