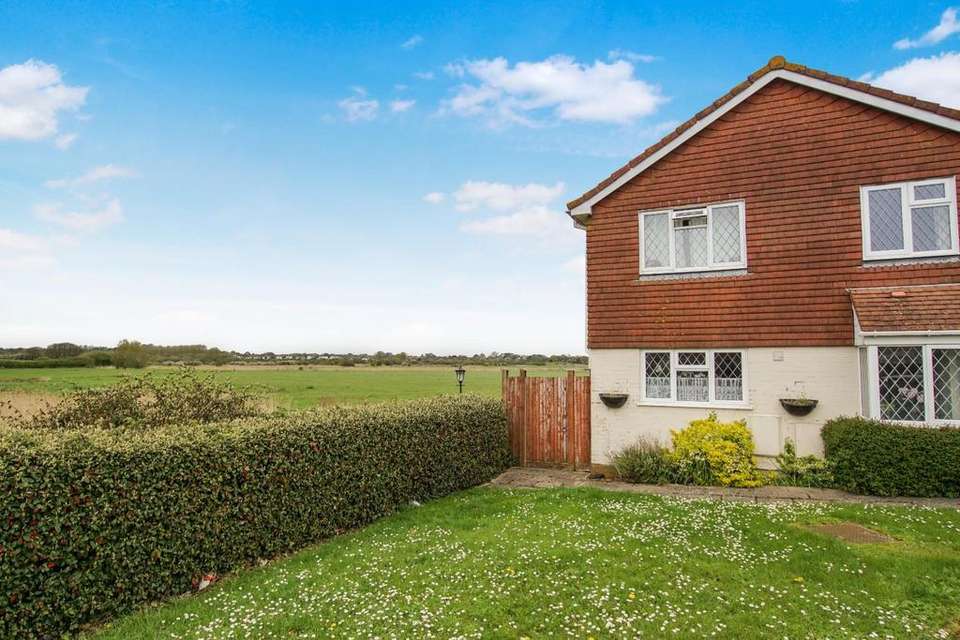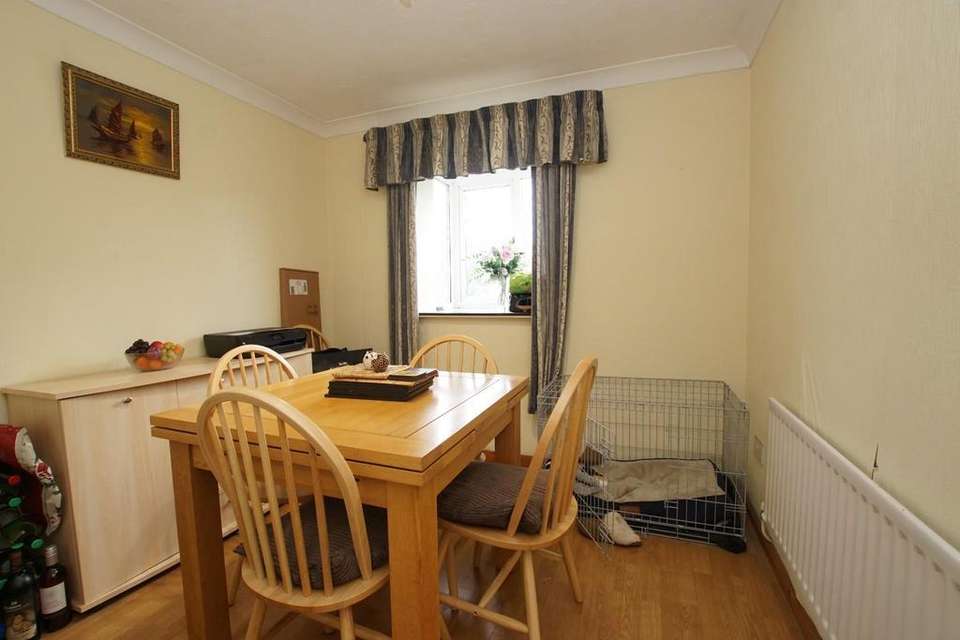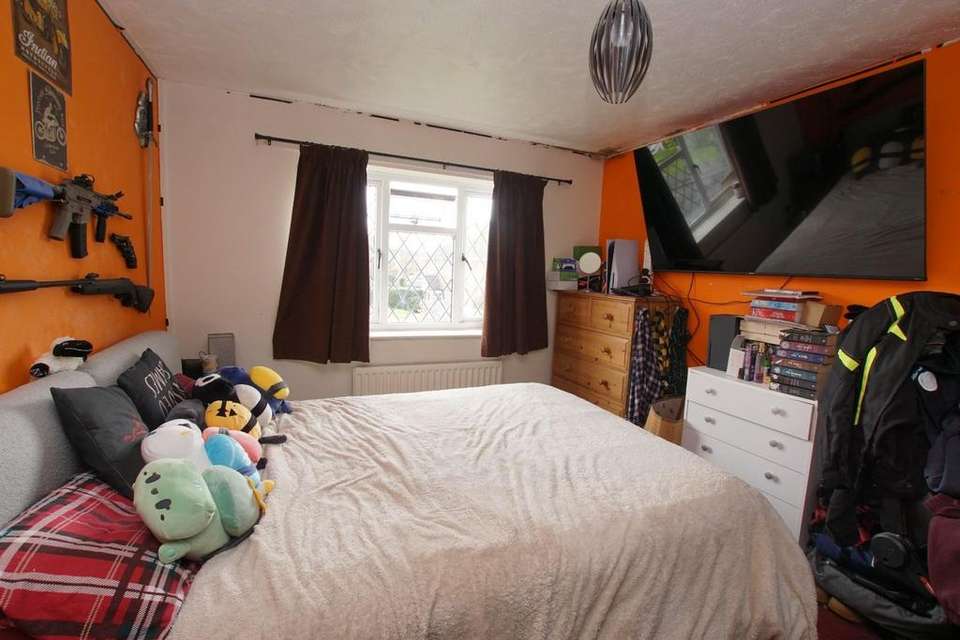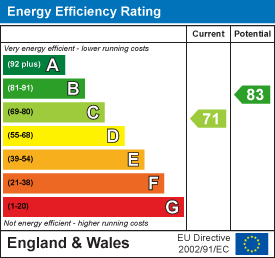4 bedroom detached house for sale
Brendon Close, Eastbourne BN23detached house
bedrooms
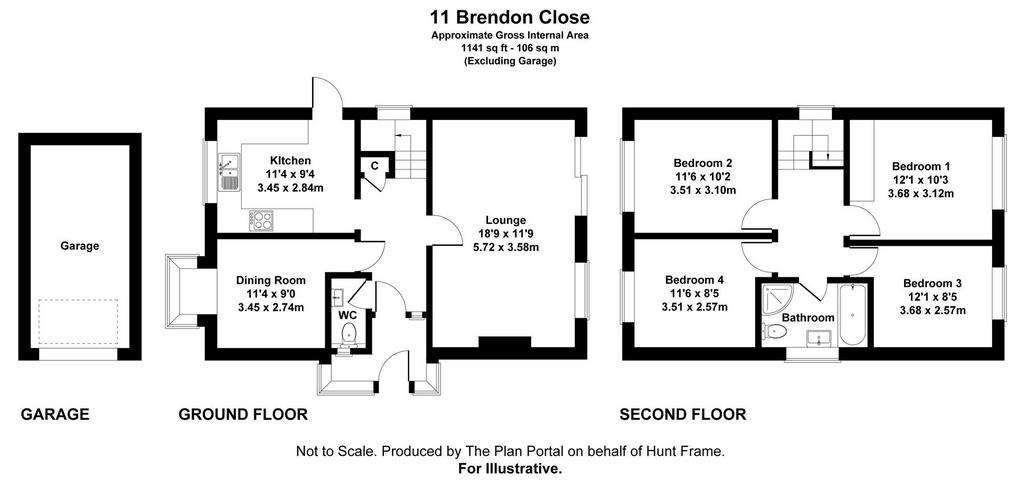
Property photos




+13
Property description
A SUBSTANTIAL DETACHED FAMILY HOME, occupying a WONDERFUL SEMI-RURAL position on the edge of the PEVENSEY LEVELS NATURE RESERVE. Nestling in a cul-de-sac on the edge of the MENDIP ESTATE, this property enjoys WELL PROPORTIONED two storey accommodation and comprises of both a SITTING ROOM and a DINING ROOM, KITCHEN and separate WC. The first floor is just as IMPRESSIVE with FOUR BEDROOMS and a FAMILY BATHROOM.
But it is externally where it come into its own with SUPERB, UNSPOILT and PANORAMIC COUNTRYSIDE VIEWS both from the property, SUN DECK and GARDENS. The garden and sun deck enjoy a good level of privacy and are truly a lovely place to sit and contemplate the lovely aspect. Further enhancing the property are two parking spaces to the front and access to a garage.
Close to local schools for all age groups with excellent access to amenities which include a nearby shopping centre, gym, surgeries and many more facilities. Road and rail links are close by with the nearby West Ham railway station a level 15 minute walk.
DETAILED 'KEY FACTS FOR BUYERS' ARE AVAILABLE IN THE LINK BELOW
Entrust Hunt Frame's experienced property professionals with the sale of your property, delivering the highest standards of service and communication.
Entrance Porch - Double glazed entrance porch with matching leaded light UPVC door giving access into the same, tiled floor, wooden and glazed door to hall.
Hallway - Radiator, storage cupboard, staircase to the first floor, doors off to the sitting room, kitchen, dining room and separate cloakroom.
Sitting Room - 5.72m x 3.58m (18'9 x 11'9) - Spacious principal reception room with leaded light double glazed windows to the rear aspect with sliding UPVC doors, overlooking the gardens with distant countryside views, radiator, feature fireplace.
Dining Room - 3.45m max x 2.74m (11'4 max x 9'0) - Wood effect laminate flooring, radiator, deep double glazed window to the side aspect.
Kitchen - 3.45m max x 2.84m (11'4 max x 9'4) - Fitted with the range of floor standing and wall mounted units with complementary worktop space, inset one and a half bowl sink unit with mixer tap, tiled splash backs, fitted oven with AEG induction hob to side with extractor fan above, integral fridge and freezer, plumbing and space for a washing machine and dishwasher, wall mounted boiler, fully tiled walls and floor, dual aspect with a double glazed UPVC window to the side aspect with a UPVC door to the rear with wonderful countryside views, giving access to the deck and the gardens.
Cloakroom - Radiator, comprising of a low-level WC with concealed cistern, wash hand basin set in a vanity unit with a cupboard beneath, fully tiled walls and floor, double glazed window to the front aspect
Landing - Staircase rising to the first floor with a double glazed window on the half landing with distant countryside views, main landing with loft access, doors off to:
Bedroom 1 - 3.68m x 3.12m (12'1 x 10'3) - Wood effect laminate flooring, fitted matching double wardrobes, UPVC double glazed window to the rear elevation with stunning garden and countryside views.
Bedroom 2 - 3.51m max x 3.10m (11'6 max x 10'2) - UPVC double glazed windows to the side elevation, radiator.
Bedroom 3 - 3.68m max x 2.57m (12'1 max x 8'5) - Double glazed window to the side elevation, radiator, again with stunning far reaching views.
Bedroom 4 - 3.51m max x 2.57m (11'6 max x 8'5) - Double glazed window to the side aspect, radiator.
Family Bathroom - Comprising of a panelled bath with mixer tap, wash hand basin, low level WC, corner enclosed shower cubicle with shower unit, radiator, fully tiled walls and floor, shaver point, ceiling lighting, double glazed window to the front elevation.
Gardens - Accessed from either the kitchen or sitting room, comprising of a large, suspended, sun deck deck to the side aspect with spindles and handrail with a secure gate to the front with splendid views across the adjacent marshland and countryside. The deck leads to the rear of the property where a large paved terrace can be found with secondary gated access, this area affords an excellent level of privacy with again, fantastic countryside views. In addition there is a wooden storage shed and greenhouse, all with picket fenced boundaries.
Garage & Parking - Parking for two vehicles to the front of the property and access to garage, with an up and over door to the front, power and light.
Disclaimer: Whilst every care has been taken preparing these particulars their accuracy cannot be guaranteed and you should satisfy yourself as to their correctness. We have not been able to check outgoings, tenure, or that the services and equipment function properly, nor have we checked any planning or building regulations. They do not form part of any contract. We recommend that these matters and the title be checked by someone qualified to do so.
But it is externally where it come into its own with SUPERB, UNSPOILT and PANORAMIC COUNTRYSIDE VIEWS both from the property, SUN DECK and GARDENS. The garden and sun deck enjoy a good level of privacy and are truly a lovely place to sit and contemplate the lovely aspect. Further enhancing the property are two parking spaces to the front and access to a garage.
Close to local schools for all age groups with excellent access to amenities which include a nearby shopping centre, gym, surgeries and many more facilities. Road and rail links are close by with the nearby West Ham railway station a level 15 minute walk.
DETAILED 'KEY FACTS FOR BUYERS' ARE AVAILABLE IN THE LINK BELOW
Entrust Hunt Frame's experienced property professionals with the sale of your property, delivering the highest standards of service and communication.
Entrance Porch - Double glazed entrance porch with matching leaded light UPVC door giving access into the same, tiled floor, wooden and glazed door to hall.
Hallway - Radiator, storage cupboard, staircase to the first floor, doors off to the sitting room, kitchen, dining room and separate cloakroom.
Sitting Room - 5.72m x 3.58m (18'9 x 11'9) - Spacious principal reception room with leaded light double glazed windows to the rear aspect with sliding UPVC doors, overlooking the gardens with distant countryside views, radiator, feature fireplace.
Dining Room - 3.45m max x 2.74m (11'4 max x 9'0) - Wood effect laminate flooring, radiator, deep double glazed window to the side aspect.
Kitchen - 3.45m max x 2.84m (11'4 max x 9'4) - Fitted with the range of floor standing and wall mounted units with complementary worktop space, inset one and a half bowl sink unit with mixer tap, tiled splash backs, fitted oven with AEG induction hob to side with extractor fan above, integral fridge and freezer, plumbing and space for a washing machine and dishwasher, wall mounted boiler, fully tiled walls and floor, dual aspect with a double glazed UPVC window to the side aspect with a UPVC door to the rear with wonderful countryside views, giving access to the deck and the gardens.
Cloakroom - Radiator, comprising of a low-level WC with concealed cistern, wash hand basin set in a vanity unit with a cupboard beneath, fully tiled walls and floor, double glazed window to the front aspect
Landing - Staircase rising to the first floor with a double glazed window on the half landing with distant countryside views, main landing with loft access, doors off to:
Bedroom 1 - 3.68m x 3.12m (12'1 x 10'3) - Wood effect laminate flooring, fitted matching double wardrobes, UPVC double glazed window to the rear elevation with stunning garden and countryside views.
Bedroom 2 - 3.51m max x 3.10m (11'6 max x 10'2) - UPVC double glazed windows to the side elevation, radiator.
Bedroom 3 - 3.68m max x 2.57m (12'1 max x 8'5) - Double glazed window to the side elevation, radiator, again with stunning far reaching views.
Bedroom 4 - 3.51m max x 2.57m (11'6 max x 8'5) - Double glazed window to the side aspect, radiator.
Family Bathroom - Comprising of a panelled bath with mixer tap, wash hand basin, low level WC, corner enclosed shower cubicle with shower unit, radiator, fully tiled walls and floor, shaver point, ceiling lighting, double glazed window to the front elevation.
Gardens - Accessed from either the kitchen or sitting room, comprising of a large, suspended, sun deck deck to the side aspect with spindles and handrail with a secure gate to the front with splendid views across the adjacent marshland and countryside. The deck leads to the rear of the property where a large paved terrace can be found with secondary gated access, this area affords an excellent level of privacy with again, fantastic countryside views. In addition there is a wooden storage shed and greenhouse, all with picket fenced boundaries.
Garage & Parking - Parking for two vehicles to the front of the property and access to garage, with an up and over door to the front, power and light.
Disclaimer: Whilst every care has been taken preparing these particulars their accuracy cannot be guaranteed and you should satisfy yourself as to their correctness. We have not been able to check outgoings, tenure, or that the services and equipment function properly, nor have we checked any planning or building regulations. They do not form part of any contract. We recommend that these matters and the title be checked by someone qualified to do so.
Interested in this property?
Council tax
First listed
2 weeks agoEnergy Performance Certificate
Brendon Close, Eastbourne BN23
Marketed by
Hunt Frame - Eastbourne 16 Cornfield Road Eastbourne BN21 4QEPlacebuzz mortgage repayment calculator
Monthly repayment
The Est. Mortgage is for a 25 years repayment mortgage based on a 10% deposit and a 5.5% annual interest. It is only intended as a guide. Make sure you obtain accurate figures from your lender before committing to any mortgage. Your home may be repossessed if you do not keep up repayments on a mortgage.
Brendon Close, Eastbourne BN23 - Streetview
DISCLAIMER: Property descriptions and related information displayed on this page are marketing materials provided by Hunt Frame - Eastbourne. Placebuzz does not warrant or accept any responsibility for the accuracy or completeness of the property descriptions or related information provided here and they do not constitute property particulars. Please contact Hunt Frame - Eastbourne for full details and further information.





