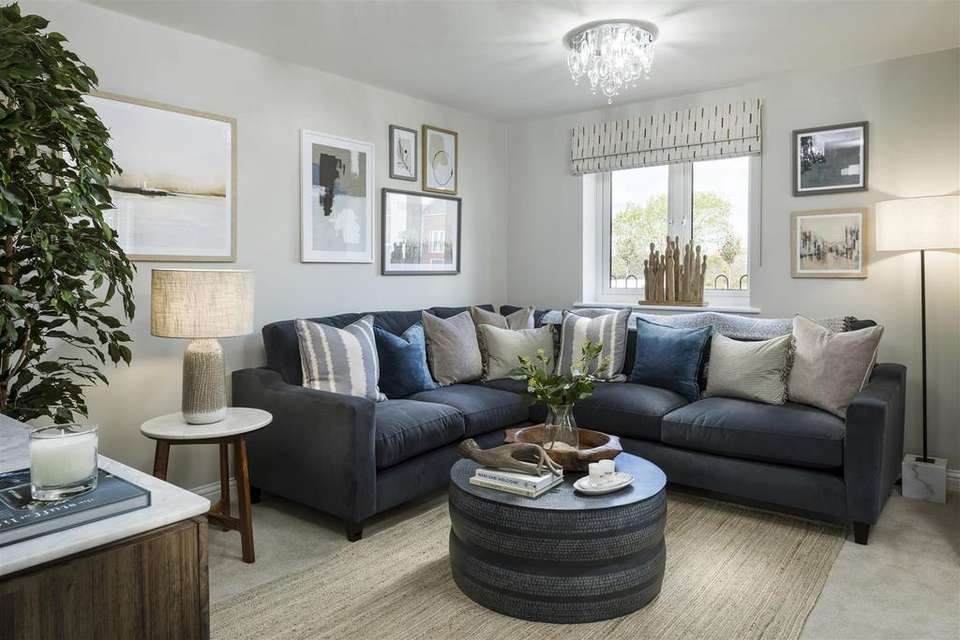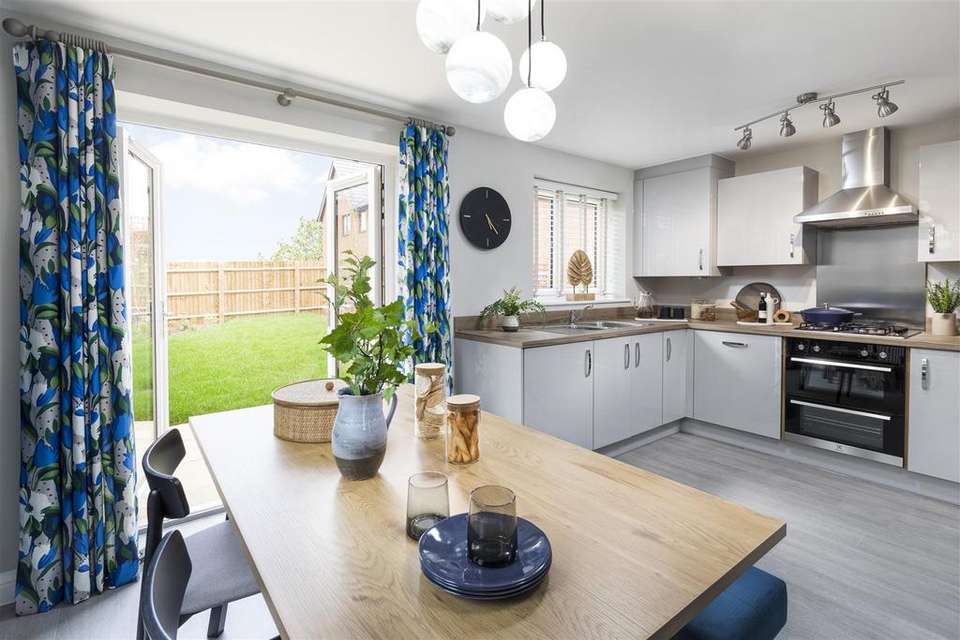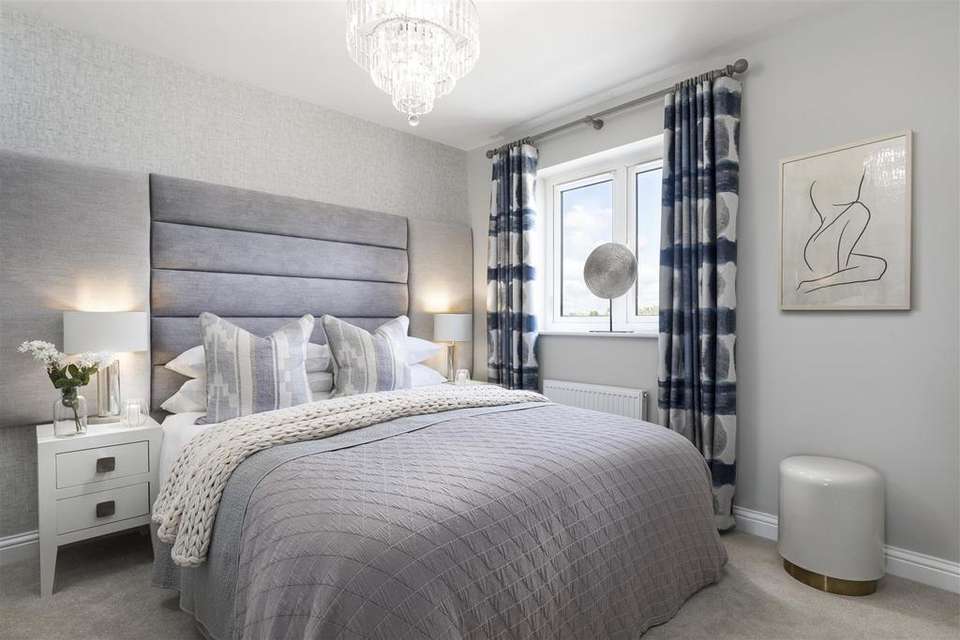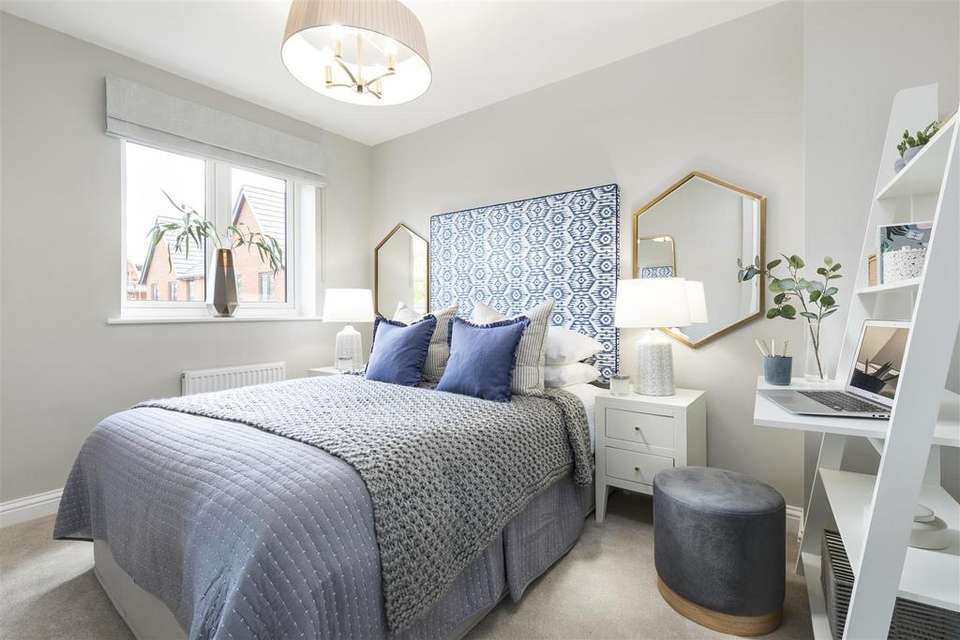3 bedroom semi-detached house for sale
Havilland Park, Hatfieldsemi-detached house
bedrooms
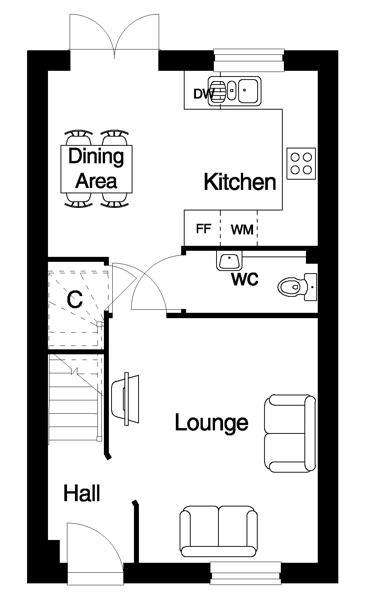
Property photos




+16
Property description
NOW RESERVING OFF-PLAN!
Plot 37, The Usher house type, a spectacular 814 sq.ft. 3 bedroom home with en-suite to the principal bedroom, kitchen/dining area opening onto the south-easterly garden and allocated parking.
Welcome to Havilland Park, an impressive and contemporary collection of just twenty-nine 2, 3 & 4 bedroom houses and 1 & 2 bedroom coach houses designed and built by local reputable housebuilder, Abbey New Homes.
Each home at Havilland Park has been meticulously designed to maximise space and natural light with a number of quality finishes throughout such as modern kitchens with a range of integrated appliances, Roca sanitaryware and Porcelanosa wall tiles to bathrooms. A number of energy-efficient and cost saving technologies have been included to prepare your home for future sustainability.
Hatfield is full of character and history, with a range of amenities including numerous restaurants and pubs, shopping centres and parks. Havilland Park is an ideal location for commuters, families, and first-time buyers, with direct transport links straight into London.
The site is located approximately 1.3 miles south west from the town centre and 0.5 miles south west from amenities and local shops located on Bishops Rise. Hatfield railway station is located approximately 1.5 miles to the north east of the site, offering a regular service to London Kings Cross and Moorgate, with a standard journey time of between 25 to 45 minutes. Access to the A1(M) is approximately 0.7 miles away, with the M25 reachable in under 10 minutes by car. A number of bus routes also operate in the immediate area.
* subject to T&C's. Images shown may not be of the specific plot or house type.
Ground Floor -
Lounge - 3.518 x 4.127 (11'6" x 13'6") -
Kitchen/Dining Area - 4.548 x 2.950 (14'11" x 9'8") -
W/C -
First Floor -
Bedroom 1 - 2.933 x 3.218 (9'7" x 10'6") -
En-Suite -
Bedroom 2 - 2.493 x 3.439 (8'2" x 11'3") -
Bedroom 3/Study - 1.983 x 2.443 (6'6" x 8'0") -
Bathroom -
Plot 37, The Usher house type, a spectacular 814 sq.ft. 3 bedroom home with en-suite to the principal bedroom, kitchen/dining area opening onto the south-easterly garden and allocated parking.
Welcome to Havilland Park, an impressive and contemporary collection of just twenty-nine 2, 3 & 4 bedroom houses and 1 & 2 bedroom coach houses designed and built by local reputable housebuilder, Abbey New Homes.
Each home at Havilland Park has been meticulously designed to maximise space and natural light with a number of quality finishes throughout such as modern kitchens with a range of integrated appliances, Roca sanitaryware and Porcelanosa wall tiles to bathrooms. A number of energy-efficient and cost saving technologies have been included to prepare your home for future sustainability.
Hatfield is full of character and history, with a range of amenities including numerous restaurants and pubs, shopping centres and parks. Havilland Park is an ideal location for commuters, families, and first-time buyers, with direct transport links straight into London.
The site is located approximately 1.3 miles south west from the town centre and 0.5 miles south west from amenities and local shops located on Bishops Rise. Hatfield railway station is located approximately 1.5 miles to the north east of the site, offering a regular service to London Kings Cross and Moorgate, with a standard journey time of between 25 to 45 minutes. Access to the A1(M) is approximately 0.7 miles away, with the M25 reachable in under 10 minutes by car. A number of bus routes also operate in the immediate area.
* subject to T&C's. Images shown may not be of the specific plot or house type.
Ground Floor -
Lounge - 3.518 x 4.127 (11'6" x 13'6") -
Kitchen/Dining Area - 4.548 x 2.950 (14'11" x 9'8") -
W/C -
First Floor -
Bedroom 1 - 2.933 x 3.218 (9'7" x 10'6") -
En-Suite -
Bedroom 2 - 2.493 x 3.439 (8'2" x 11'3") -
Bedroom 3/Study - 1.983 x 2.443 (6'6" x 8'0") -
Bathroom -
Interested in this property?
Council tax
First listed
2 weeks agoHavilland Park, Hatfield
Marketed by
Lanes Exclusive Homes - Hertford 2 Market Street Hertford SG14 2BDPlacebuzz mortgage repayment calculator
Monthly repayment
The Est. Mortgage is for a 25 years repayment mortgage based on a 10% deposit and a 5.5% annual interest. It is only intended as a guide. Make sure you obtain accurate figures from your lender before committing to any mortgage. Your home may be repossessed if you do not keep up repayments on a mortgage.
Havilland Park, Hatfield - Streetview
DISCLAIMER: Property descriptions and related information displayed on this page are marketing materials provided by Lanes Exclusive Homes - Hertford. Placebuzz does not warrant or accept any responsibility for the accuracy or completeness of the property descriptions or related information provided here and they do not constitute property particulars. Please contact Lanes Exclusive Homes - Hertford for full details and further information.


