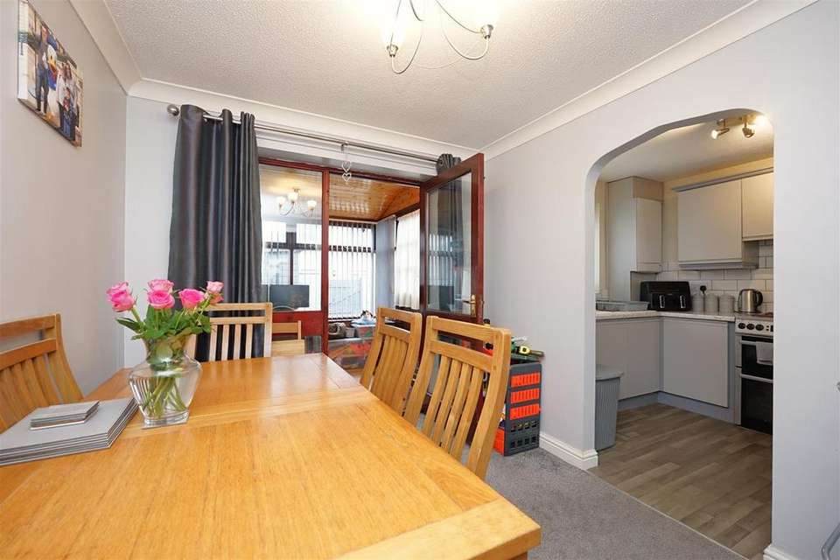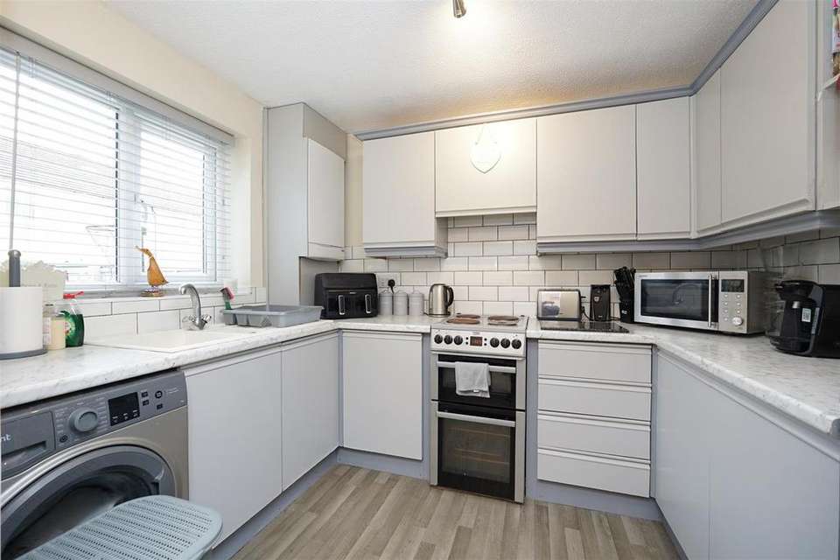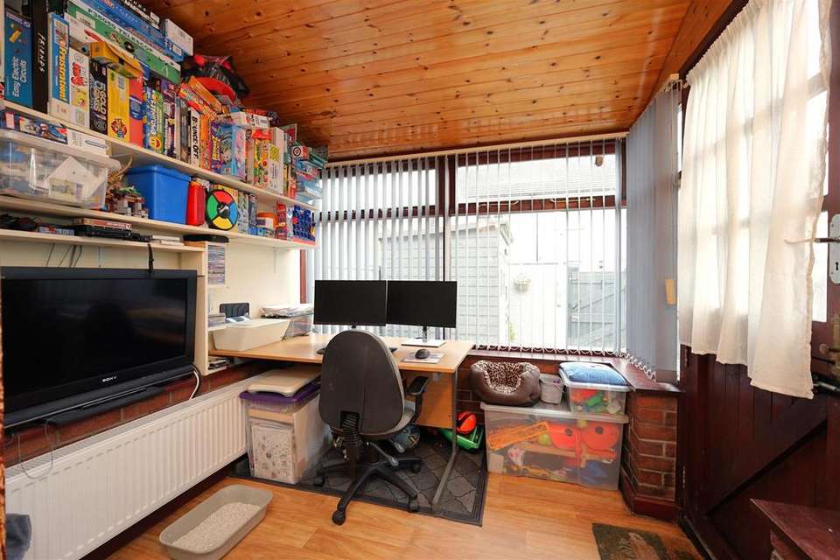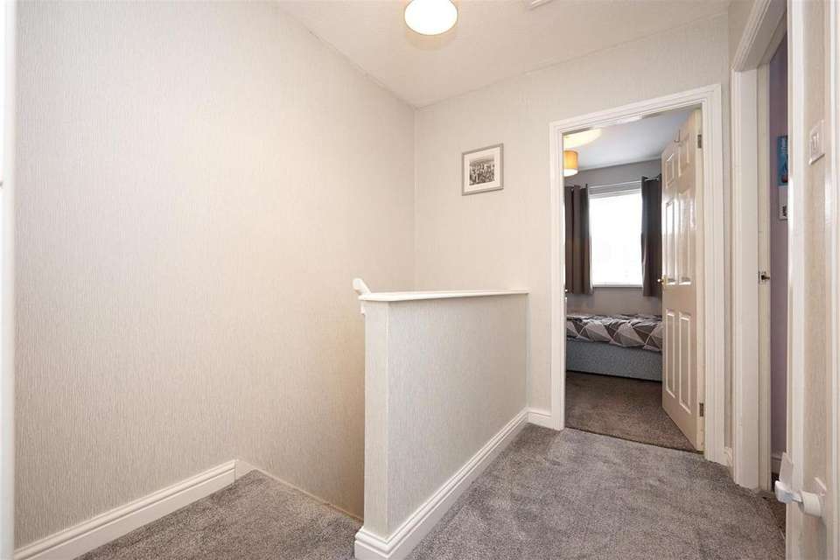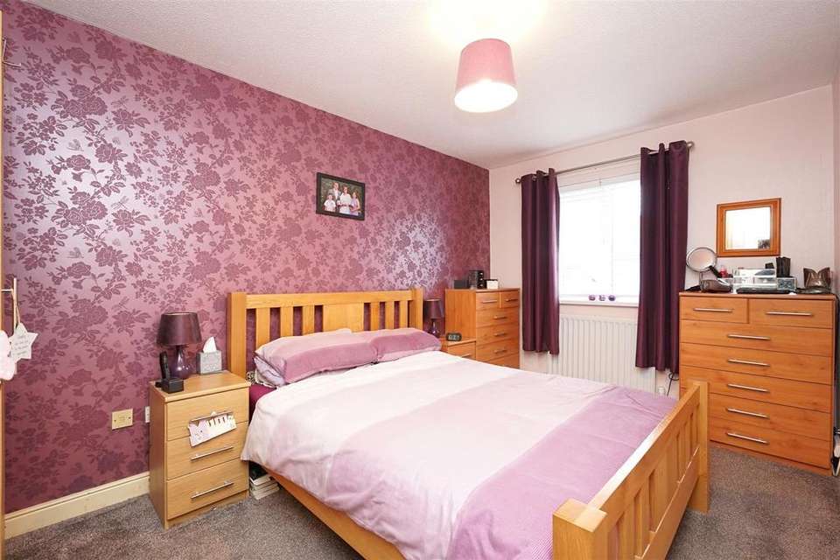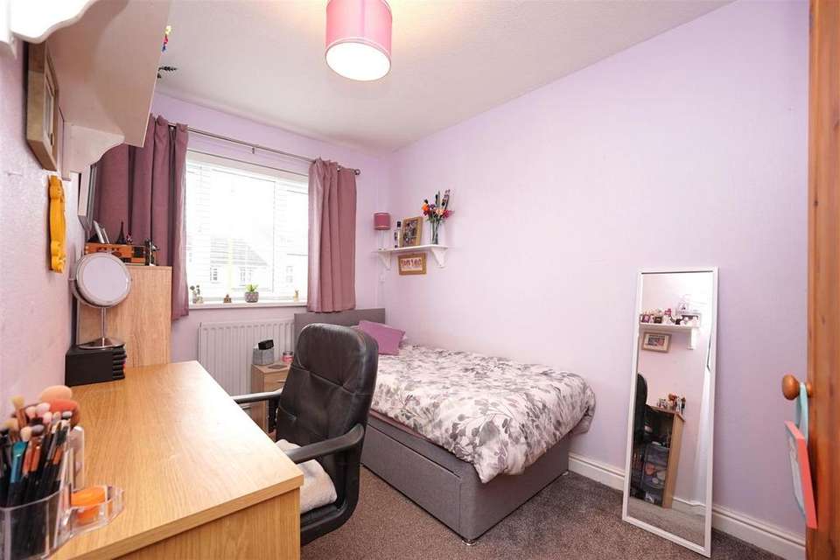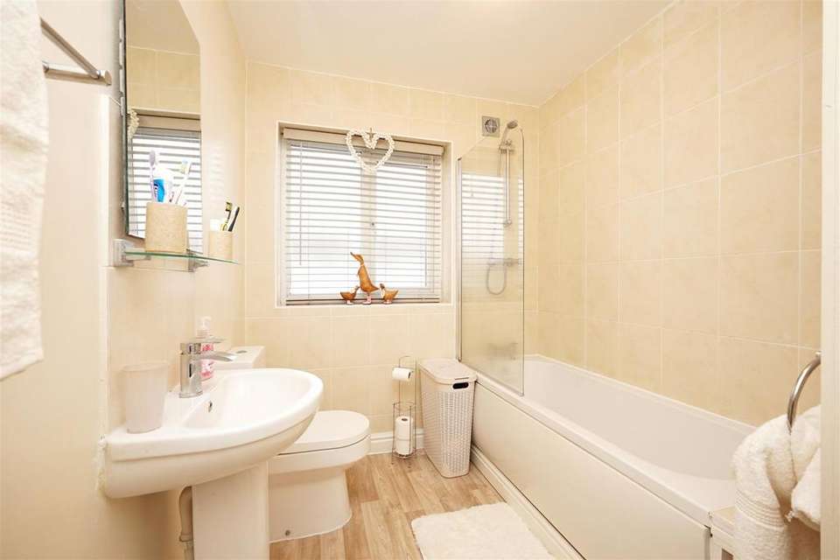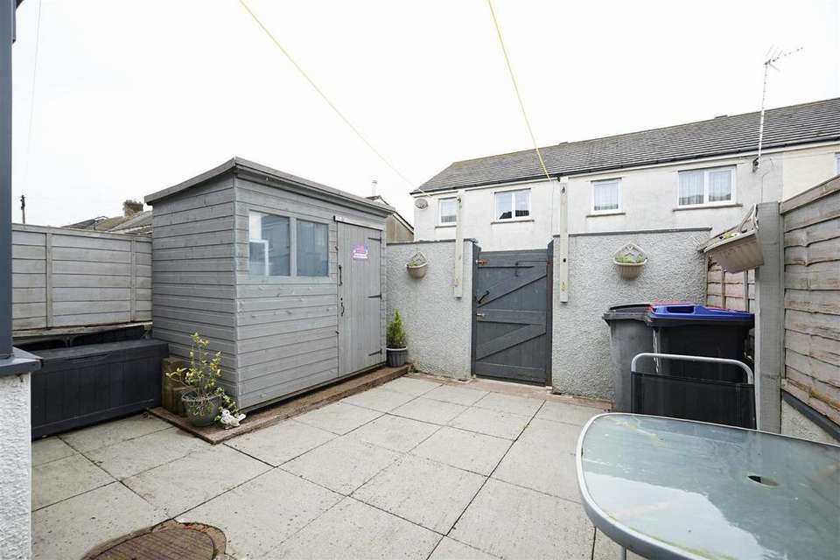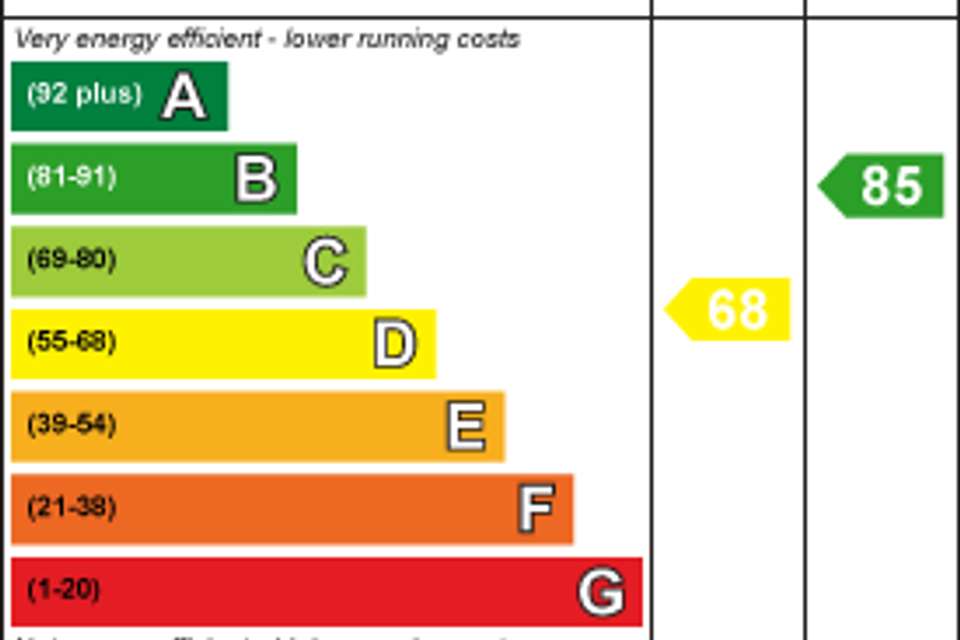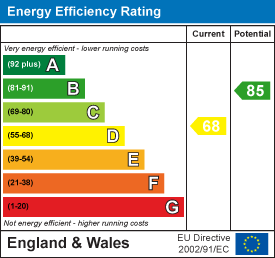3 bedroom terraced house for sale
Nelson Street, Millomterraced house
bedrooms
Property photos
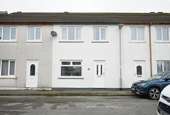
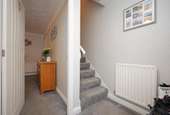
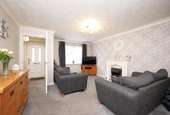
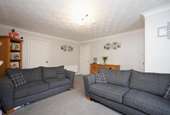
+11
Property description
Introducing the perfect starter home nestled in Millom's town centre close the local shops and amenities -a charming three-bedroom terraced property boasting natural décor throughout and move-in readiness.
Revel in its newly refurbished bathroom, distinct living and dining areas, a sleek modern kitchen, and a delightful sunroom. Plus, enjoy the expansive yard, ideal for unwinding and soaking up the sun.
Call the Millom Office on[use Contact Agent Button] to arrange a viewing.
Upon entering the property, you're welcomed by an entrance hall. Directly ahead, the staircase to the first floor awaits, accompanied by a doorway leading into the spacious living room. The living area boasts a generous window overlooking the front, complemented by a gas fire and surround, along with elegant cornices adorning the ceiling. Its chic decor features a grey painted walls, highlighted by a wallpaper feature wall and matching grey carpeting.
Continuing the journey, you'll find a separate dining room and an open archway to the kitchen showcases modern grey and white wall and base units, paired with stylish wood-effect flooring. Additionally, there's a sunroom situated at the rear of the property, currently serving as an office space.
Ascending to the first floor, you'll discover three tastefully decorated bedrooms, all primed for immediate occupancy. Completing the upper level is a pristine three-piece family bathroom, featuring a WC, vanity basin, and bath with a shower overhead, all in white, complemented by a cream tiled backsplash.
Outside, the rear of the property reveals a substantial yard, complete with an outdoor shed and convenient access to the backstreet via a gate.
Entrance Hall - 1.982 x 1.197 (6'6" x 3'11") -
Dining Room - 2.840 x 2.494 (9'3" x 8'2") -
Living Room - 5.007 x 3.877 (16'5" x 12'8") -
Kitchen - 2.809 x 2.184 (9'2" x 7'1") -
Sun Room - 2.241 x 2.135 (7'4" x 7'0") -
Landing - 2.404 x 2.033 (7'10" x 6'8") -
Bedroom One - 4.284 x 2.676 (14'0" x 8'9") -
Bedroom Two - 3.583 x 2.690 (11'9" x 8'9") -
Bedroom Three - 2.488 x 2.385 (8'1" x 7'9") -
Family Bathroom - 2.935 x 2.005 (9'7" x 6'6") -
Revel in its newly refurbished bathroom, distinct living and dining areas, a sleek modern kitchen, and a delightful sunroom. Plus, enjoy the expansive yard, ideal for unwinding and soaking up the sun.
Call the Millom Office on[use Contact Agent Button] to arrange a viewing.
Upon entering the property, you're welcomed by an entrance hall. Directly ahead, the staircase to the first floor awaits, accompanied by a doorway leading into the spacious living room. The living area boasts a generous window overlooking the front, complemented by a gas fire and surround, along with elegant cornices adorning the ceiling. Its chic decor features a grey painted walls, highlighted by a wallpaper feature wall and matching grey carpeting.
Continuing the journey, you'll find a separate dining room and an open archway to the kitchen showcases modern grey and white wall and base units, paired with stylish wood-effect flooring. Additionally, there's a sunroom situated at the rear of the property, currently serving as an office space.
Ascending to the first floor, you'll discover three tastefully decorated bedrooms, all primed for immediate occupancy. Completing the upper level is a pristine three-piece family bathroom, featuring a WC, vanity basin, and bath with a shower overhead, all in white, complemented by a cream tiled backsplash.
Outside, the rear of the property reveals a substantial yard, complete with an outdoor shed and convenient access to the backstreet via a gate.
Entrance Hall - 1.982 x 1.197 (6'6" x 3'11") -
Dining Room - 2.840 x 2.494 (9'3" x 8'2") -
Living Room - 5.007 x 3.877 (16'5" x 12'8") -
Kitchen - 2.809 x 2.184 (9'2" x 7'1") -
Sun Room - 2.241 x 2.135 (7'4" x 7'0") -
Landing - 2.404 x 2.033 (7'10" x 6'8") -
Bedroom One - 4.284 x 2.676 (14'0" x 8'9") -
Bedroom Two - 3.583 x 2.690 (11'9" x 8'9") -
Bedroom Three - 2.488 x 2.385 (8'1" x 7'9") -
Family Bathroom - 2.935 x 2.005 (9'7" x 6'6") -
Interested in this property?
Council tax
First listed
3 weeks agoEnergy Performance Certificate
Nelson Street, Millom
Marketed by
Corrie & Co - Millom 31 Lapstone Road Millom LA18 4BTPlacebuzz mortgage repayment calculator
Monthly repayment
The Est. Mortgage is for a 25 years repayment mortgage based on a 10% deposit and a 5.5% annual interest. It is only intended as a guide. Make sure you obtain accurate figures from your lender before committing to any mortgage. Your home may be repossessed if you do not keep up repayments on a mortgage.
Nelson Street, Millom - Streetview
DISCLAIMER: Property descriptions and related information displayed on this page are marketing materials provided by Corrie & Co - Millom. Placebuzz does not warrant or accept any responsibility for the accuracy or completeness of the property descriptions or related information provided here and they do not constitute property particulars. Please contact Corrie & Co - Millom for full details and further information.





