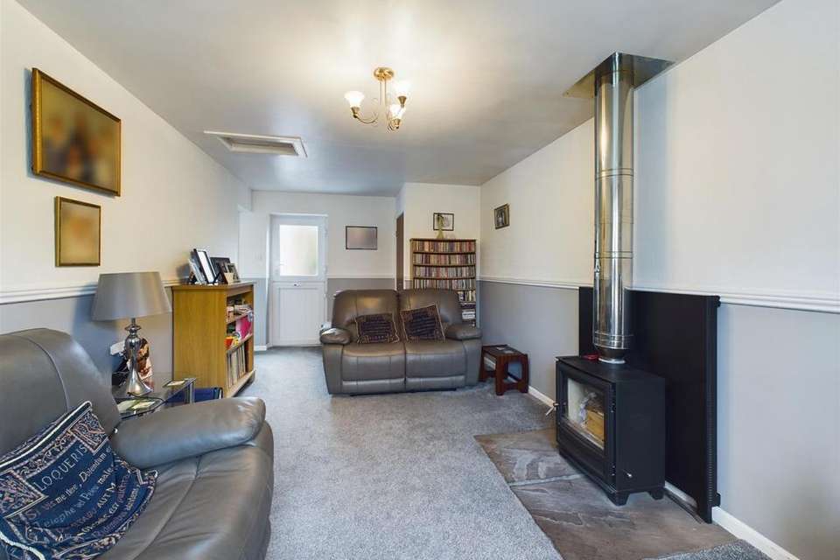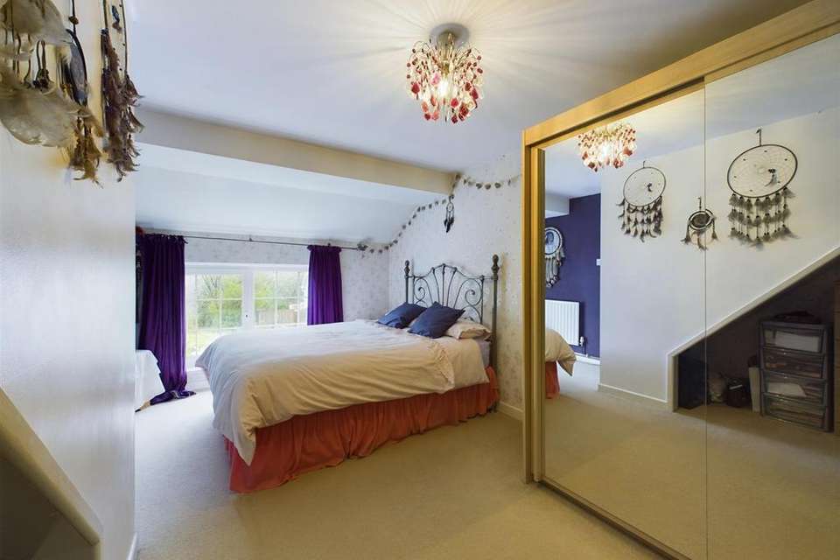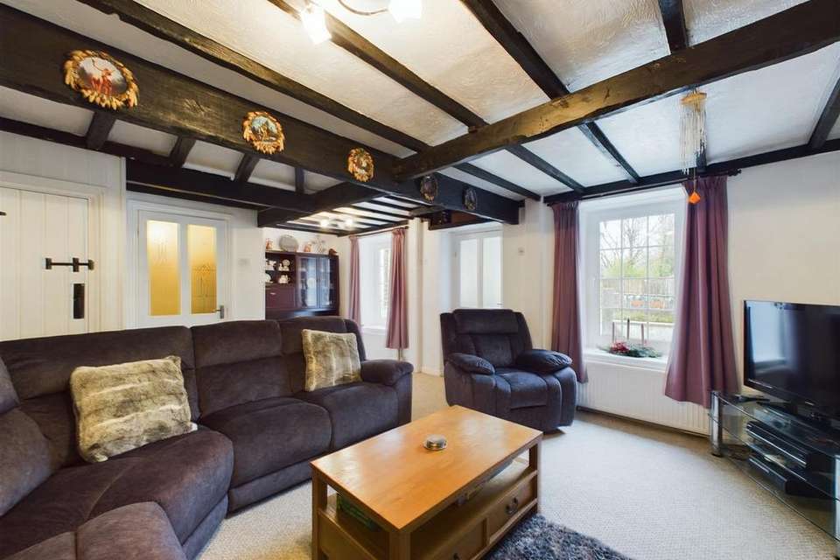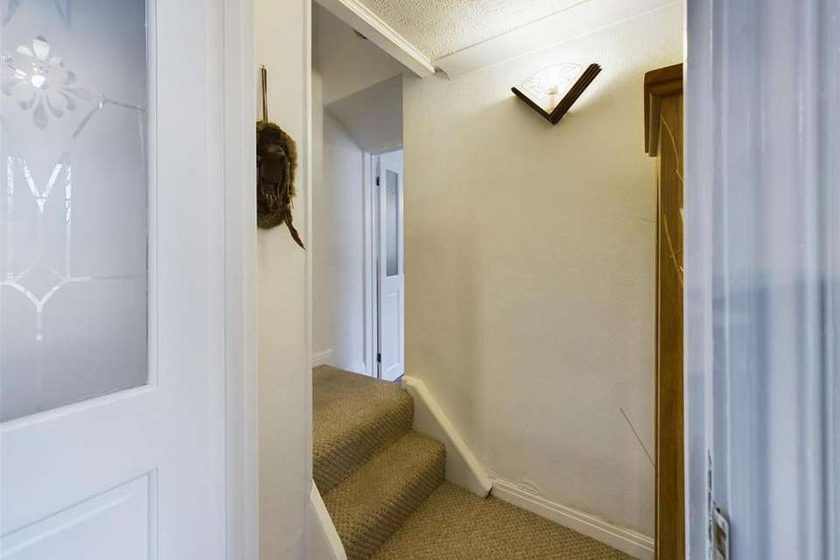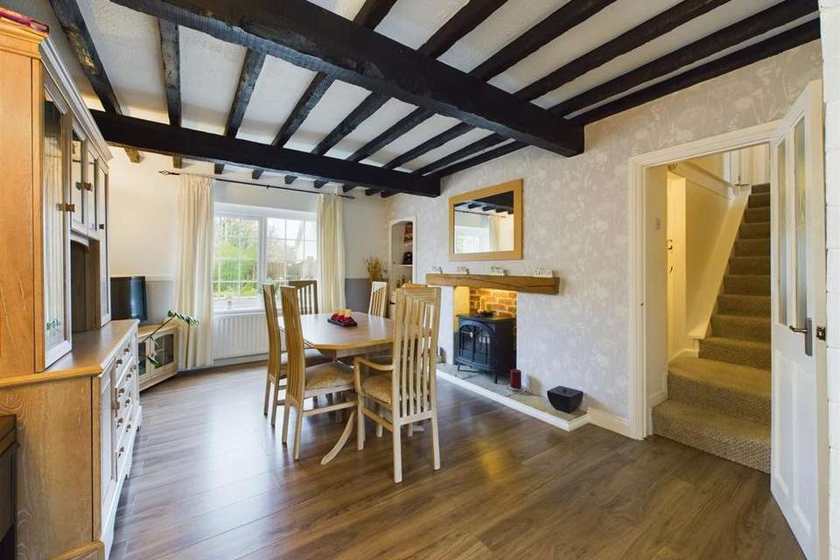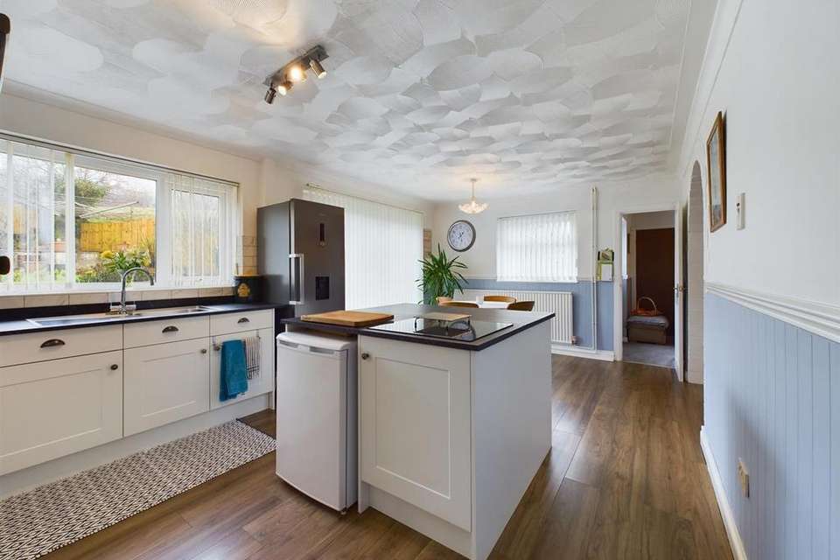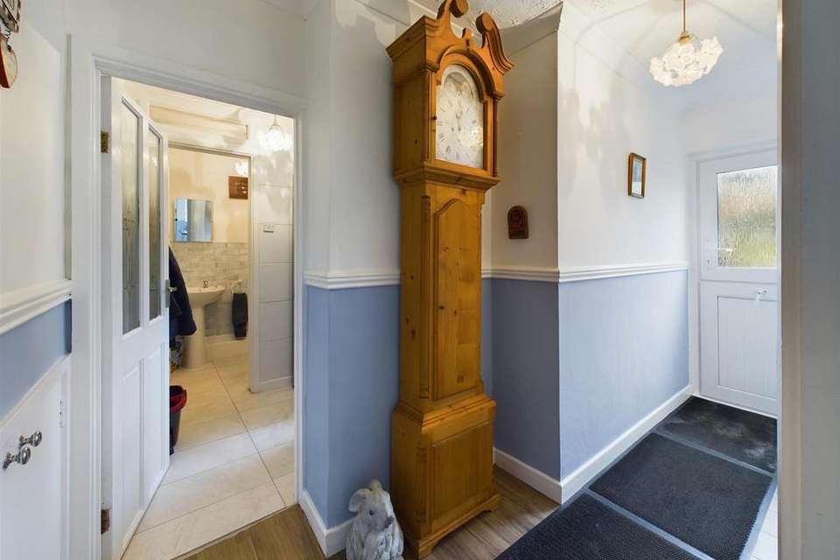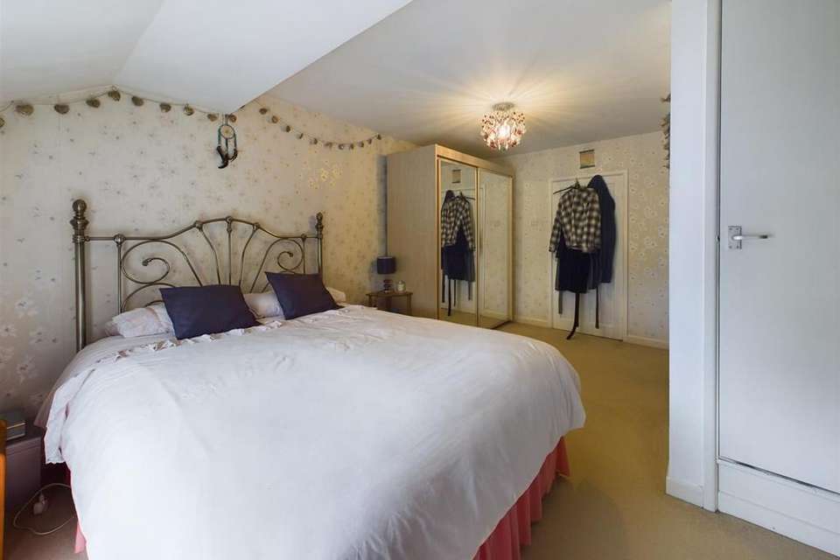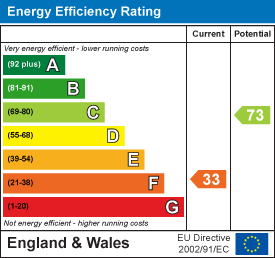5 bedroom detached house for sale
Cross Hands, Llanellidetached house
bedrooms
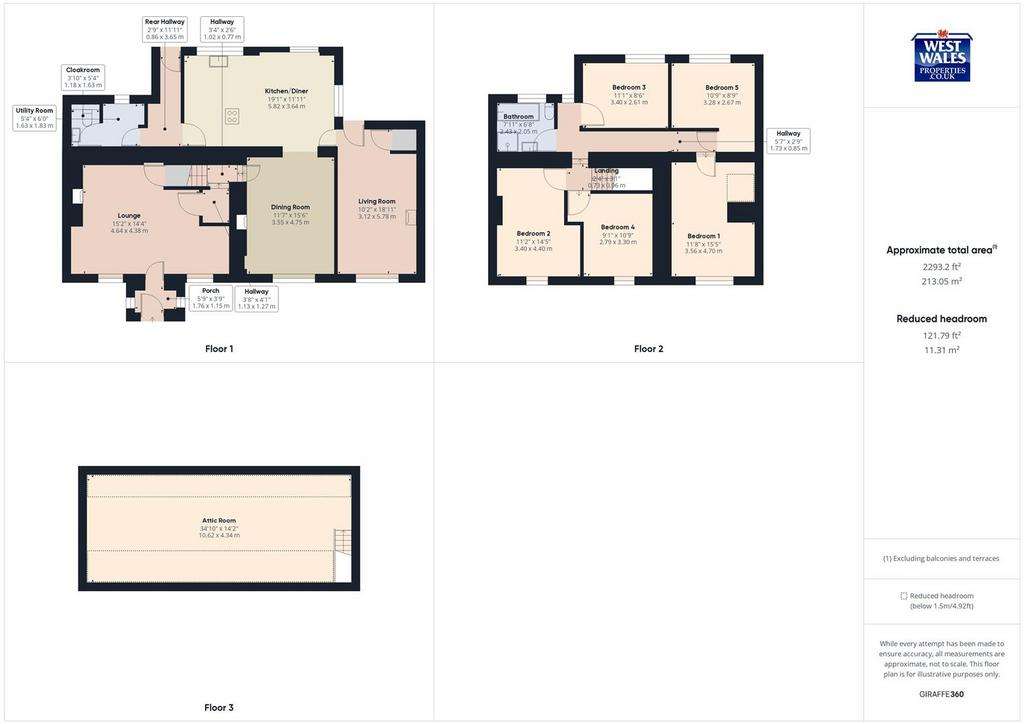
Property photos

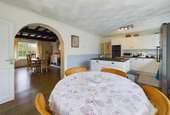


+22
Property description
*EXTERNAL PICTURES COMING SOON!* Situated on a spacious plot which measures 0.18 of an acre we here at West Wales Properties are pleased to present to you "Tynewydd" meaning " New House " , a FIVE bedroom,& loft room , stone-built detached property with a beautiful landscaped rear garden backing onto fields. This well-presented property has plenty of character and charm from the deep-window sills, log-burners and beamed ceilings to the array of wildlife that visits the idyllic rear garden. "Tynewydd" sits pretty in a quiet location surrounded by local, lush green fields but yet only a short drive away from the new and popular retail park of Cross Hands and good links for the M4. This property offers so much space both internally as well as externally, so why not come see for yourself. EPC RATING F.
Accommodation comprises: Hallway, 17" Lounge leading into a second reception room/dining room, beautifully presented kitchen with a spacious island, bathroom and three bedrooms-two with fully fitted full-length wardrobes. Externally, spacious plot that offers ample parking for an array of vehicles, double garage, smaller outbuilding and low-maintenance frontage. To the rear, low-maintenance garden with plenty of space, greenhouse and garden shed an views of open countryside to the rear.
A convenient location with easy access to the M4 motorway and link roads via the dual carriageway with a connection at Crosshands Cross Hands Public Hall is one of only three of its kind in Wales. The Public Hall was erected in 1920 and designed by an unknown Italian designer in the classic Art Deco Style. Fully restored, the Public Hall has a fully functioning stage and cinema screen and is protected as a Grade 2 listed building.
..Agents Viewing Notes - *KEY INFORMATION* Property is situated on a plot which measures 0.18 of an acre. Oil central heating system. Broadband availability-Basic (15 Mpbs), superfast (69 Mpbs) an no Ultrafast. All mobile phone networks available apart from EE and no data coverage available for EE and Vodaphone. Privately owned Solar panels. The property is in a coal mining area; a mining report is recommended.
Porch - 1.76 x 1.15 (5'9" x 3'9") -
Lounge - 4.64 (max) x 4.38 (max) (15'2" (max) x 14'4" (max) -
Inner Hallway -
Dining Room - 4.75 x 3.55 (15'7" x 11'7") -
Sitting Room - 5.78 (max) x 3.12 (max) (18'11" (max) x 10'2" (max -
Kitchen/Diner - 5.82 x 3.64 (19'1" x 11'11") -
Rear Hallway -
Utility Room - 1.83 x 1.63 (6'0" x 5'4") -
Cloakroom - 1.63 x 1.18 (5'4" x 3'10") -
Landing -
Bathroom - 2.43 x 2.05 (7'11" x 6'8") -
Bedroom 1 - 4.70 (max) x 3.56 (max) (15'5" (max) x 11'8" (max) -
Bedroom 2 - 4.40 (max) x 3.40 (max) (14'5" (max) x 11'1" (max) -
Bedroom 3 - 3.40 x 2.61 (11'1" x 8'6") -
Bedroom 4 - 3.30 x 2.79 (10'9" x 9'1") -
Bedroom 5 - 3.28 x 2.67 (10'9" x 8'9") -
Loft Room - 10.62 (max) x 4.34 (max) (34'10" (max) x 14'2" (ma -
Detached Garage -
Accommodation comprises: Hallway, 17" Lounge leading into a second reception room/dining room, beautifully presented kitchen with a spacious island, bathroom and three bedrooms-two with fully fitted full-length wardrobes. Externally, spacious plot that offers ample parking for an array of vehicles, double garage, smaller outbuilding and low-maintenance frontage. To the rear, low-maintenance garden with plenty of space, greenhouse and garden shed an views of open countryside to the rear.
A convenient location with easy access to the M4 motorway and link roads via the dual carriageway with a connection at Crosshands Cross Hands Public Hall is one of only three of its kind in Wales. The Public Hall was erected in 1920 and designed by an unknown Italian designer in the classic Art Deco Style. Fully restored, the Public Hall has a fully functioning stage and cinema screen and is protected as a Grade 2 listed building.
..Agents Viewing Notes - *KEY INFORMATION* Property is situated on a plot which measures 0.18 of an acre. Oil central heating system. Broadband availability-Basic (15 Mpbs), superfast (69 Mpbs) an no Ultrafast. All mobile phone networks available apart from EE and no data coverage available for EE and Vodaphone. Privately owned Solar panels. The property is in a coal mining area; a mining report is recommended.
Porch - 1.76 x 1.15 (5'9" x 3'9") -
Lounge - 4.64 (max) x 4.38 (max) (15'2" (max) x 14'4" (max) -
Inner Hallway -
Dining Room - 4.75 x 3.55 (15'7" x 11'7") -
Sitting Room - 5.78 (max) x 3.12 (max) (18'11" (max) x 10'2" (max -
Kitchen/Diner - 5.82 x 3.64 (19'1" x 11'11") -
Rear Hallway -
Utility Room - 1.83 x 1.63 (6'0" x 5'4") -
Cloakroom - 1.63 x 1.18 (5'4" x 3'10") -
Landing -
Bathroom - 2.43 x 2.05 (7'11" x 6'8") -
Bedroom 1 - 4.70 (max) x 3.56 (max) (15'5" (max) x 11'8" (max) -
Bedroom 2 - 4.40 (max) x 3.40 (max) (14'5" (max) x 11'1" (max) -
Bedroom 3 - 3.40 x 2.61 (11'1" x 8'6") -
Bedroom 4 - 3.30 x 2.79 (10'9" x 9'1") -
Bedroom 5 - 3.28 x 2.67 (10'9" x 8'9") -
Loft Room - 10.62 (max) x 4.34 (max) (34'10" (max) x 14'2" (ma -
Detached Garage -
Interested in this property?
Council tax
First listed
2 weeks agoEnergy Performance Certificate
Cross Hands, Llanelli
Marketed by
West Wales Properties - Ammanford 39 Quay Street Ammanford SA18 3BSPlacebuzz mortgage repayment calculator
Monthly repayment
The Est. Mortgage is for a 25 years repayment mortgage based on a 10% deposit and a 5.5% annual interest. It is only intended as a guide. Make sure you obtain accurate figures from your lender before committing to any mortgage. Your home may be repossessed if you do not keep up repayments on a mortgage.
Cross Hands, Llanelli - Streetview
DISCLAIMER: Property descriptions and related information displayed on this page are marketing materials provided by West Wales Properties - Ammanford. Placebuzz does not warrant or accept any responsibility for the accuracy or completeness of the property descriptions or related information provided here and they do not constitute property particulars. Please contact West Wales Properties - Ammanford for full details and further information.



