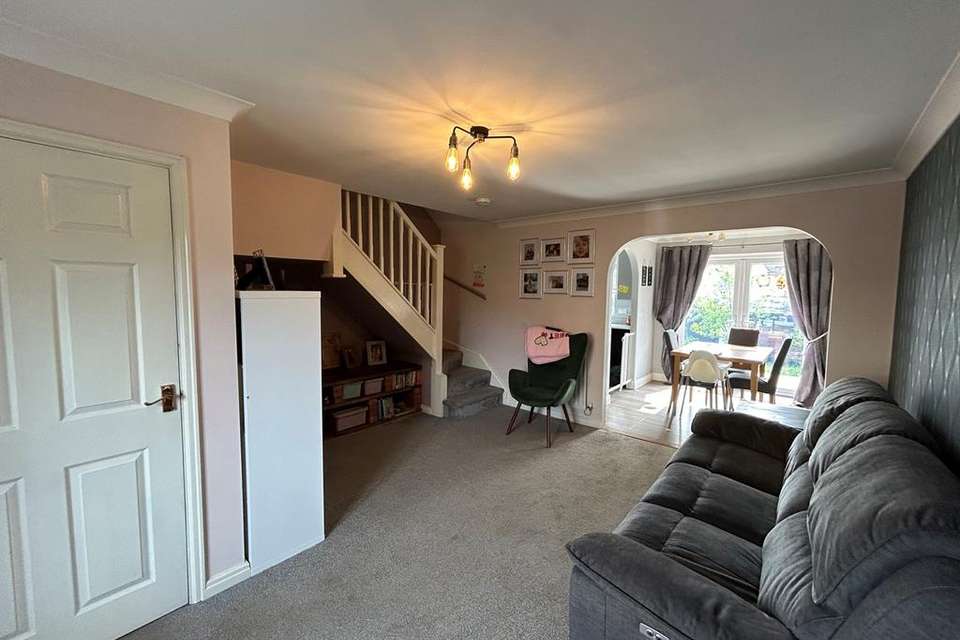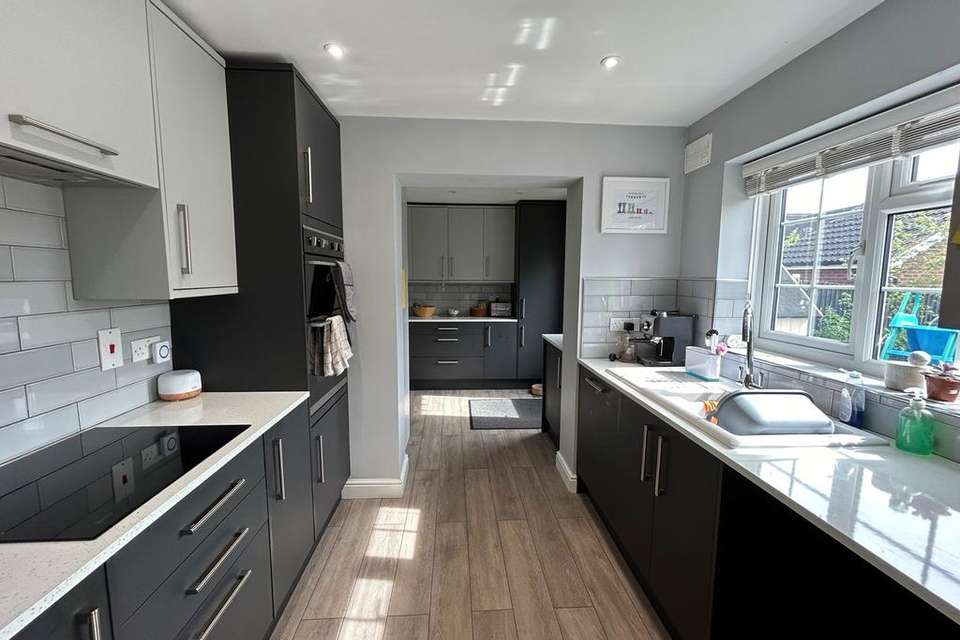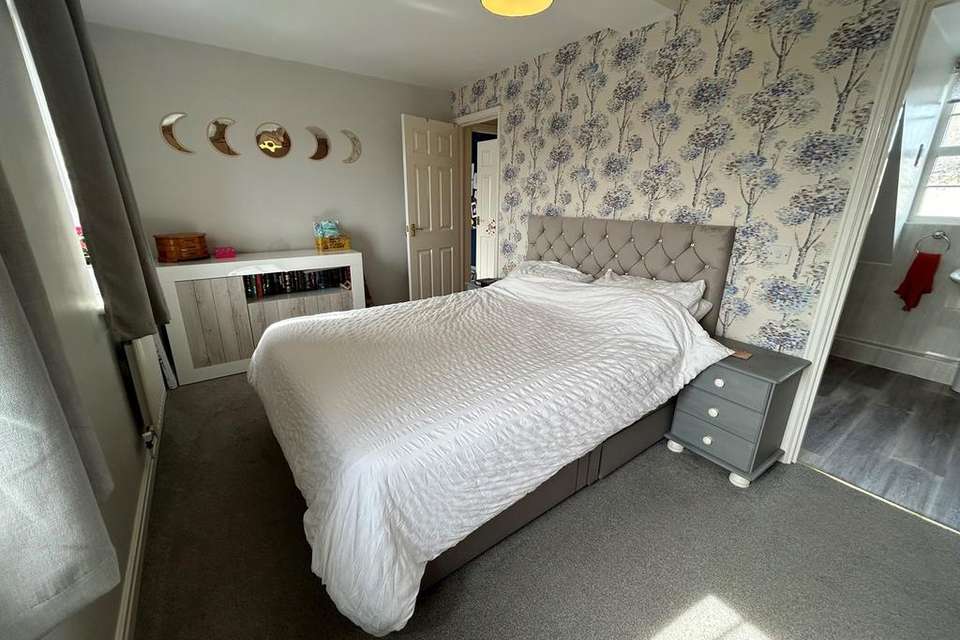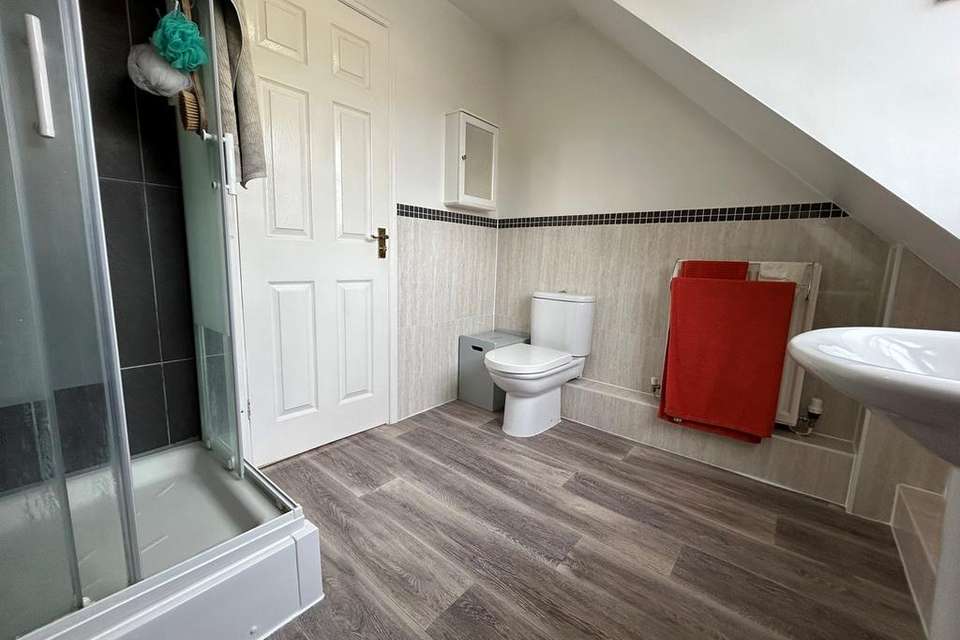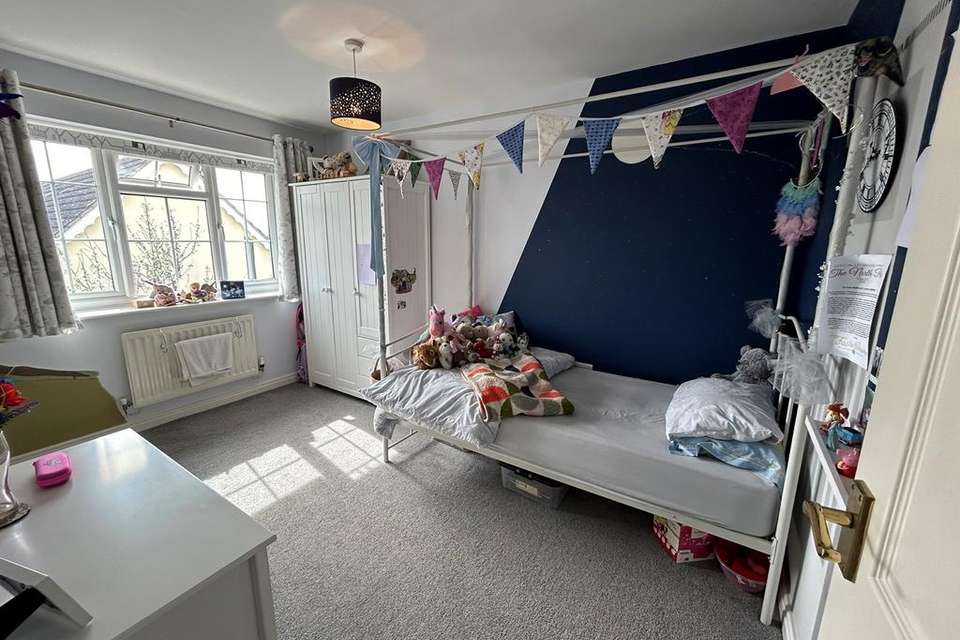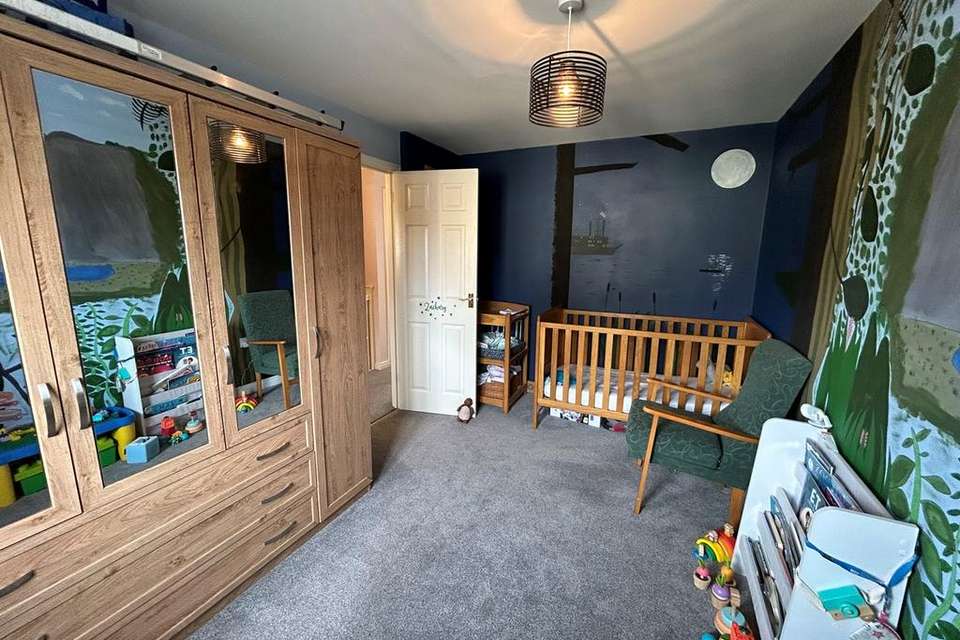3 bedroom semi-detached house for sale
Stowmarket, IP14semi-detached house
bedrooms
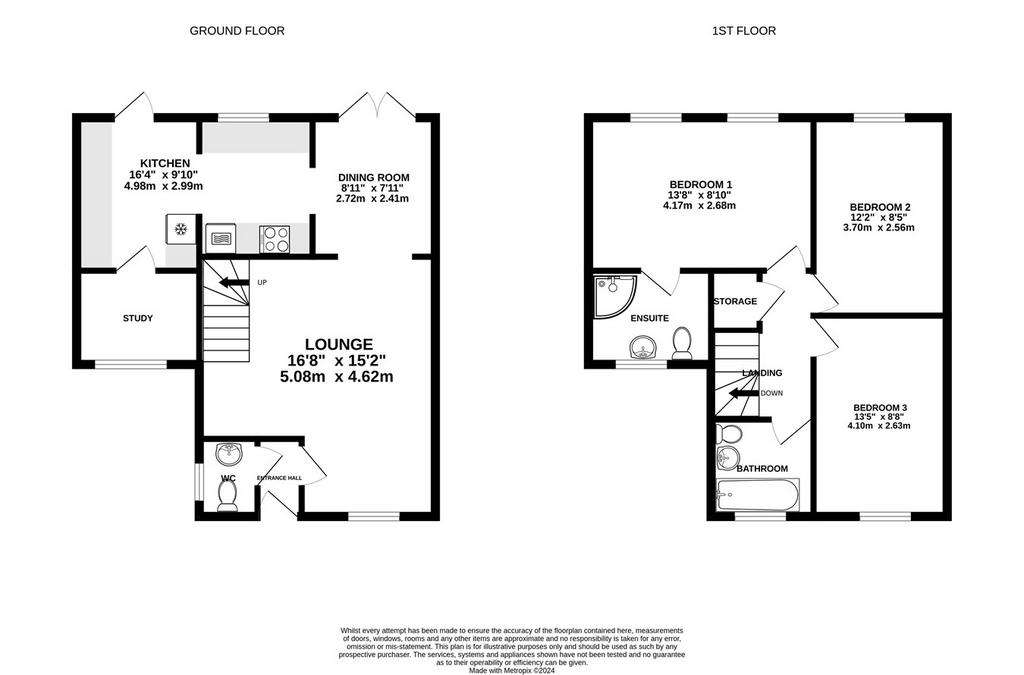
Property photos




+14
Property description
3 BEDROOM SEMI-DETACHED PROPERTY Located conveniently close to a Tesco supermarket, nursery school and primary school which are within walking distance with further local amenities found in the Town Centre. The house itself boasts a sizable kitchen, separate dining room, living room and ground floor W/C with generously sized double bedrooms with bedroom one having an en-suite shower room.
Hallway
Skimmed ceiling, overhead lighting, radiator, front aspect wooden front door with obscured window and vinyl flooring.
Lounge
5.08m x 4.62m (16' 8" x 15' 2")
Skimmed ceiling, overhead lighting, front aspect UPVC double glazed window, radiator and carpeted flooring.
Carpeted stairs leading to first floor
Opening leading to:
Dining room
2.72m x 2.41m (8' 11" x 7' 11")
Skimmed ceiling, overhead lighting, rear aspect UPVC double glazed French doors opening to the rear garden, radiator and wood effect flooring.
Opening leading to:
Kitchen
4.98m x 2.99m (16' 4" x 9' 10")
Skimmed ceiling, overhead lighting, rear aspect UPVC double glazed back door and window, and wood effect flooring. Kitchen comprised of a range of base and eye level units with integrated sink drainer, fridge freezer, dishwasher, oven, electric hob and extraction unit.
Door leading to:
Study
2.41m x 1.82m (7' 11" x 6' 0")
Skimmed ceiling, overhead lighting, electric radiator, front aspect UPVC double glazed window and wood effect flooring.
W/C
Two piece ground floor W/C with a skimmed ceiling, overhead lighting, side aspect UPVC double glazed obscured window, radiator and vinyl flooring.
Landing
Skimmed ceiling, overhead lighting, loft access, airing cupboard and carpeted flooring.
Bedroom One
4.17m x 2.68m (13' 8" x 8' 10")
Skimmed ceiling, overhead lighting, loft access, two rear aspect UPVC double glazed windows, radiators, fitted wardrobe and carpeted flooring.
Door leading to en-suite:
Three piece en-suite shower room with skimmed ceiling, overhead lighting, front aspect UPVC double glazed obscured window, half tiled walls, radiator and vinyl flooring.
Bedroom Two
3.70m x 2.56m (12' 2" x 8' 5")
Skimmed ceiling, overhead lighting, rear aspect UPVC double glazed window, radiator and carpeted flooring.
Bedroom Three
4.10m x 2.63m (13' 5" x 8' 8")
Skimmed ceiling, overhead lighting, front aspect UPVC double glazed window, radiator and carpeted flooring.
Bathroom
1.94m x 1.89m (6' 4" x 6' 2")
Three piece family bathroom with skimmed ceiling, overhead lighting, front aspect UPVC double glazed obscured window, radiator and vinyl flooring.
Rear Garden
South west facing rear garden with patio area from the dining room with the rest laid to lawn. Sheds to remain.
Disclaimer
In accordance with Consumer Protection from Unfair Trading Regulations, Marks and Mann Estate Agents have prepared these sales particulars as a general guide only. Reasonable endeavours have been made to ensure that the information given in these particulars is materially correct but any intending purchaser should satisfy themselves by inspection, searches, enquiries and survey as to the correctness of each statement. No statement in these particulars is to be relied upon as a statement or representation of fact. Any areas, measurements or distances are only approximate.
New build properties - the developer may reserve the right to make any alterations up until exchange of contracts.
Money Laundering Regulations
Intending purchasers will be asked to produce identification documentation at a later stage and we would ask for your co-operation in order that there will be no delay in agreeing the sale.
School Admissions
To verify the school catchment area contact Suffolk County Council on[use Contact Agent Button]. Purchasing a house in a certain area doesn't automatically guarantee a place at a school within the catchment area.
Council tax band
At the time of instruction the council tax band for this property is band C.
Hallway
Skimmed ceiling, overhead lighting, radiator, front aspect wooden front door with obscured window and vinyl flooring.
Lounge
5.08m x 4.62m (16' 8" x 15' 2")
Skimmed ceiling, overhead lighting, front aspect UPVC double glazed window, radiator and carpeted flooring.
Carpeted stairs leading to first floor
Opening leading to:
Dining room
2.72m x 2.41m (8' 11" x 7' 11")
Skimmed ceiling, overhead lighting, rear aspect UPVC double glazed French doors opening to the rear garden, radiator and wood effect flooring.
Opening leading to:
Kitchen
4.98m x 2.99m (16' 4" x 9' 10")
Skimmed ceiling, overhead lighting, rear aspect UPVC double glazed back door and window, and wood effect flooring. Kitchen comprised of a range of base and eye level units with integrated sink drainer, fridge freezer, dishwasher, oven, electric hob and extraction unit.
Door leading to:
Study
2.41m x 1.82m (7' 11" x 6' 0")
Skimmed ceiling, overhead lighting, electric radiator, front aspect UPVC double glazed window and wood effect flooring.
W/C
Two piece ground floor W/C with a skimmed ceiling, overhead lighting, side aspect UPVC double glazed obscured window, radiator and vinyl flooring.
Landing
Skimmed ceiling, overhead lighting, loft access, airing cupboard and carpeted flooring.
Bedroom One
4.17m x 2.68m (13' 8" x 8' 10")
Skimmed ceiling, overhead lighting, loft access, two rear aspect UPVC double glazed windows, radiators, fitted wardrobe and carpeted flooring.
Door leading to en-suite:
Three piece en-suite shower room with skimmed ceiling, overhead lighting, front aspect UPVC double glazed obscured window, half tiled walls, radiator and vinyl flooring.
Bedroom Two
3.70m x 2.56m (12' 2" x 8' 5")
Skimmed ceiling, overhead lighting, rear aspect UPVC double glazed window, radiator and carpeted flooring.
Bedroom Three
4.10m x 2.63m (13' 5" x 8' 8")
Skimmed ceiling, overhead lighting, front aspect UPVC double glazed window, radiator and carpeted flooring.
Bathroom
1.94m x 1.89m (6' 4" x 6' 2")
Three piece family bathroom with skimmed ceiling, overhead lighting, front aspect UPVC double glazed obscured window, radiator and vinyl flooring.
Rear Garden
South west facing rear garden with patio area from the dining room with the rest laid to lawn. Sheds to remain.
Disclaimer
In accordance with Consumer Protection from Unfair Trading Regulations, Marks and Mann Estate Agents have prepared these sales particulars as a general guide only. Reasonable endeavours have been made to ensure that the information given in these particulars is materially correct but any intending purchaser should satisfy themselves by inspection, searches, enquiries and survey as to the correctness of each statement. No statement in these particulars is to be relied upon as a statement or representation of fact. Any areas, measurements or distances are only approximate.
New build properties - the developer may reserve the right to make any alterations up until exchange of contracts.
Money Laundering Regulations
Intending purchasers will be asked to produce identification documentation at a later stage and we would ask for your co-operation in order that there will be no delay in agreeing the sale.
School Admissions
To verify the school catchment area contact Suffolk County Council on[use Contact Agent Button]. Purchasing a house in a certain area doesn't automatically guarantee a place at a school within the catchment area.
Council tax band
At the time of instruction the council tax band for this property is band C.
Council tax
First listed
2 weeks agoStowmarket, IP14
Placebuzz mortgage repayment calculator
Monthly repayment
The Est. Mortgage is for a 25 years repayment mortgage based on a 10% deposit and a 5.5% annual interest. It is only intended as a guide. Make sure you obtain accurate figures from your lender before committing to any mortgage. Your home may be repossessed if you do not keep up repayments on a mortgage.
Stowmarket, IP14 - Streetview
DISCLAIMER: Property descriptions and related information displayed on this page are marketing materials provided by Marks & Mann Estate Agents - Stowmarket. Placebuzz does not warrant or accept any responsibility for the accuracy or completeness of the property descriptions or related information provided here and they do not constitute property particulars. Please contact Marks & Mann Estate Agents - Stowmarket for full details and further information.



