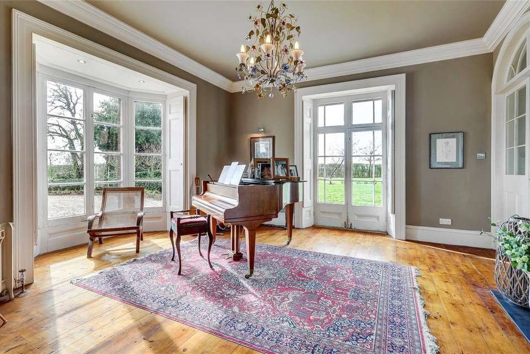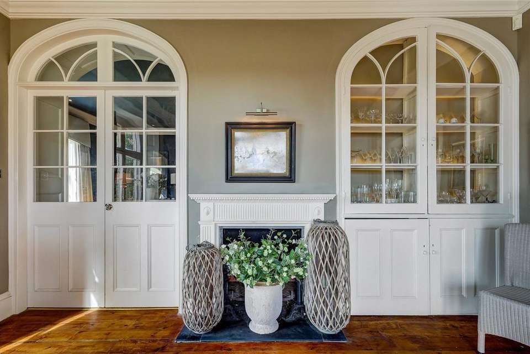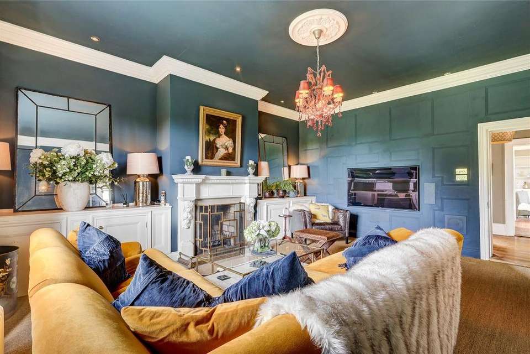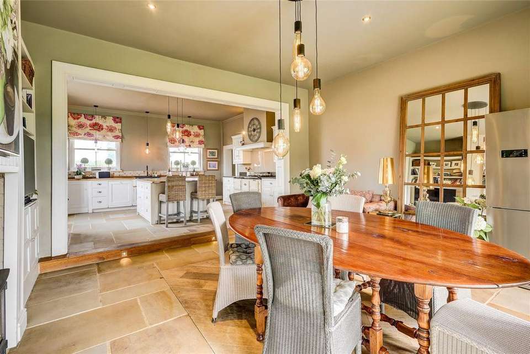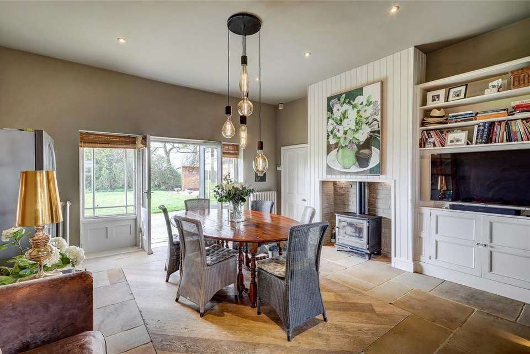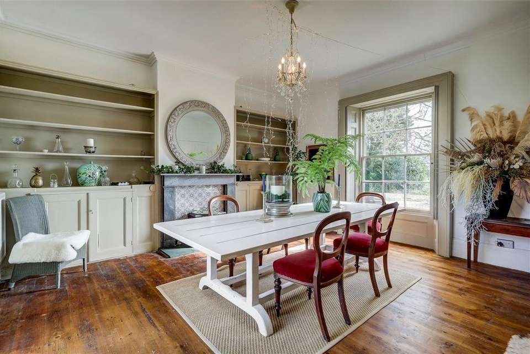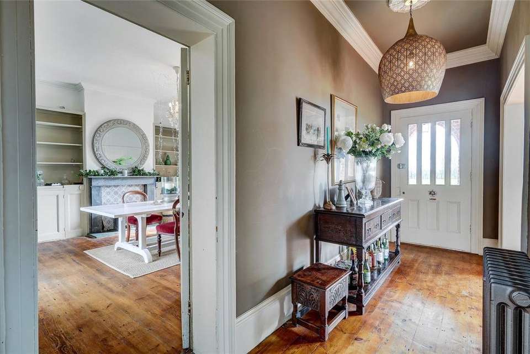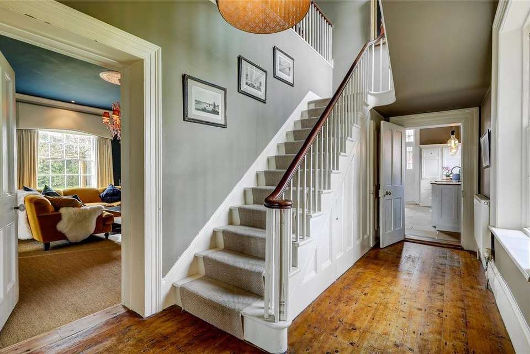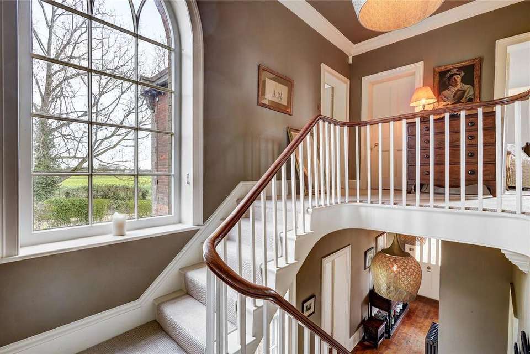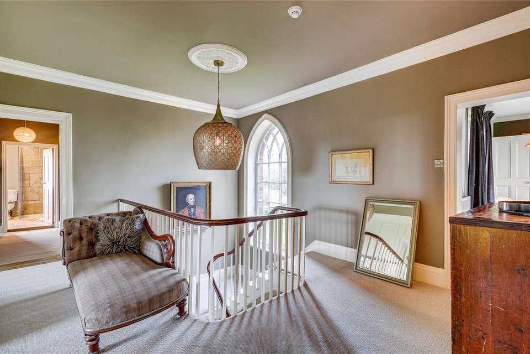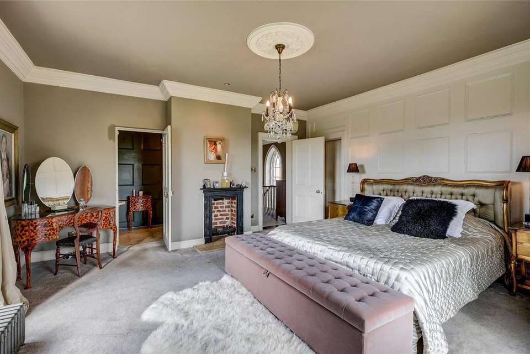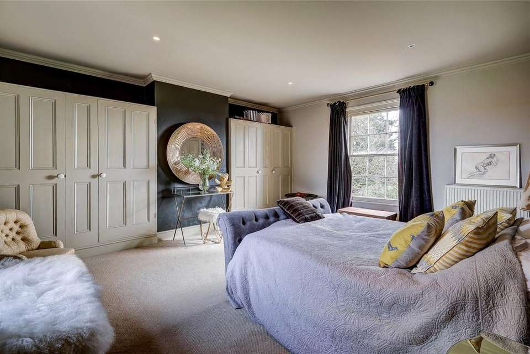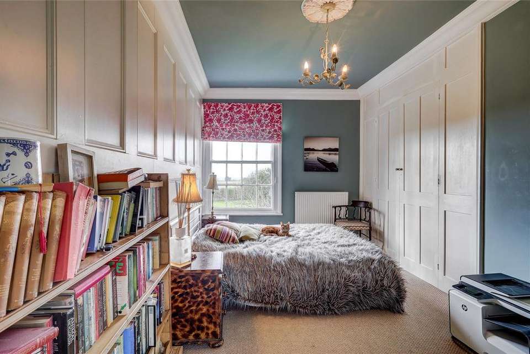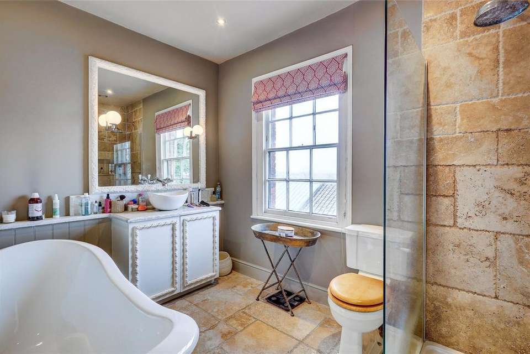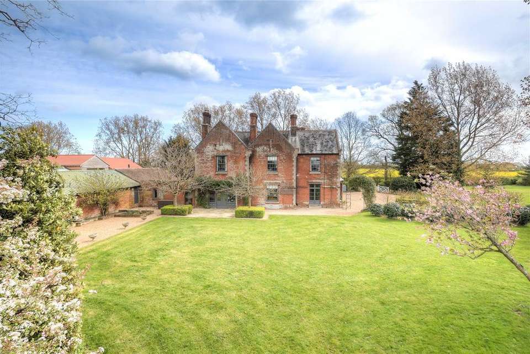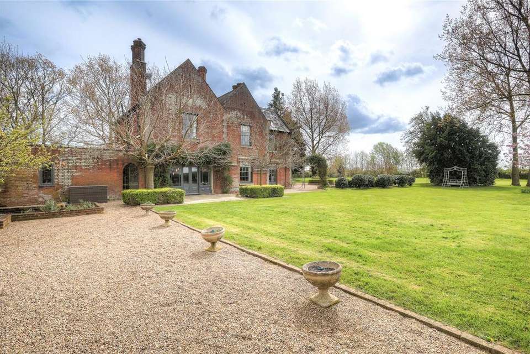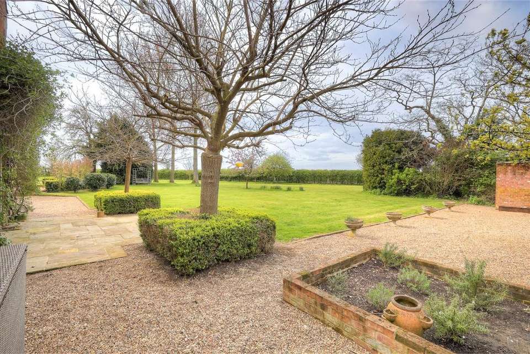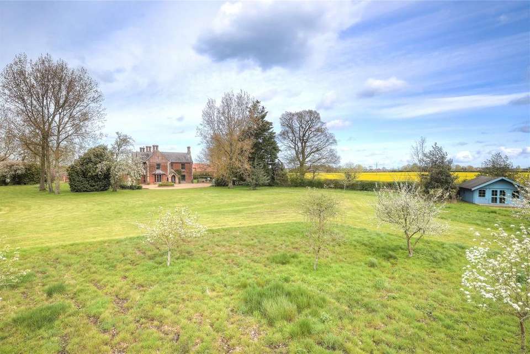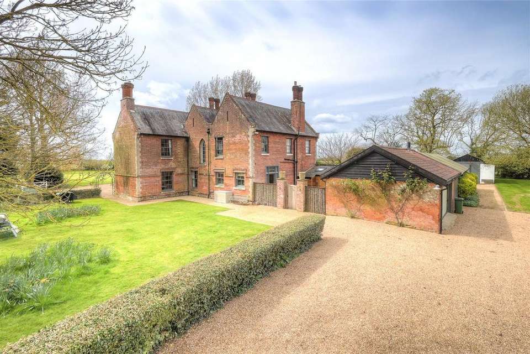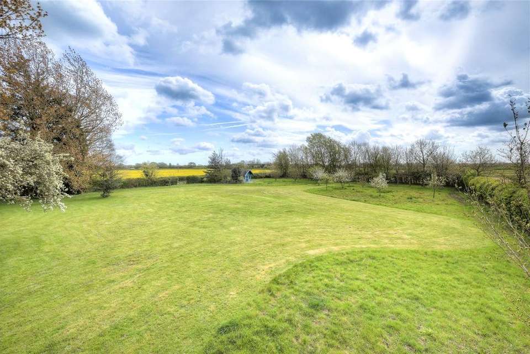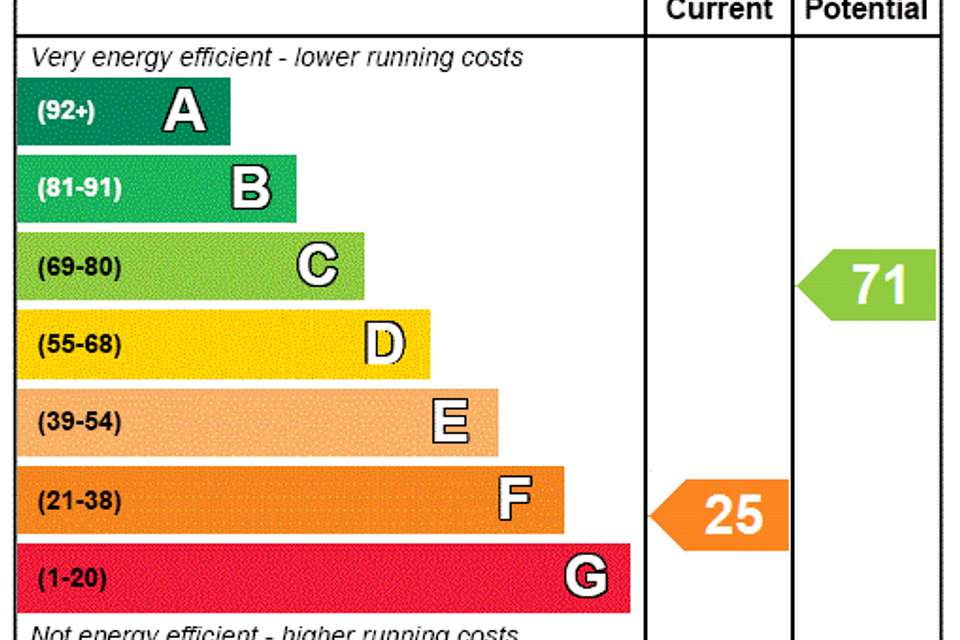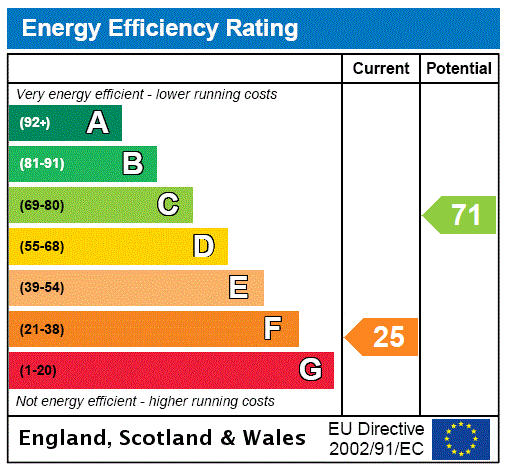5 bedroom detached house for sale
Suffolk, IP6detached house
bedrooms
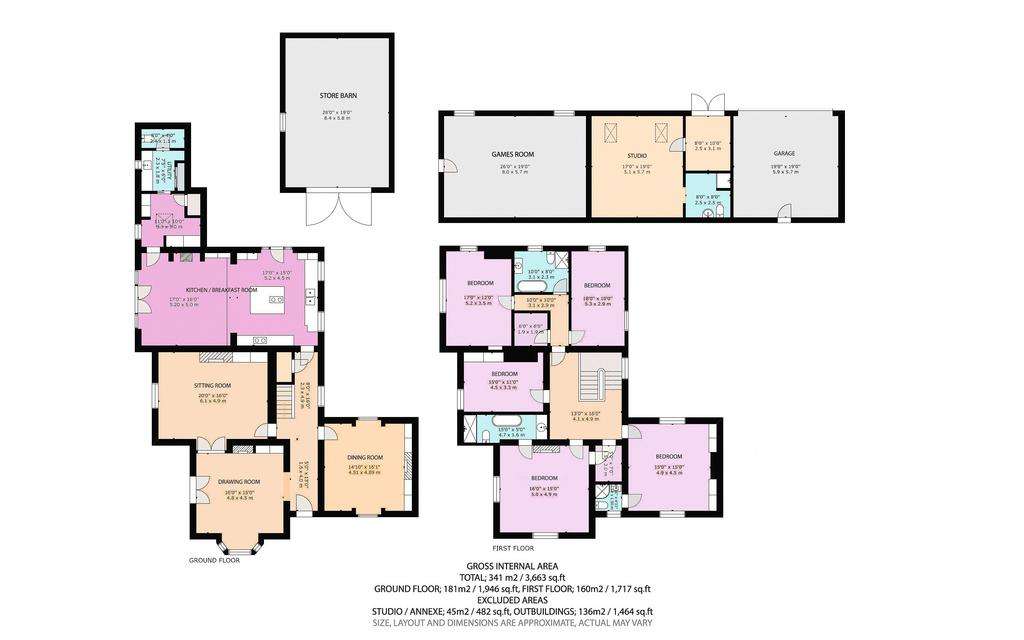
Property photos

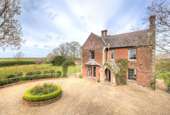
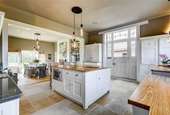

+22
Property description
A fine Victorian country residence set within a rural landscape and benefitting from studio outbuilding within 2.7 acres.
The Red House is a classic, non-listed Victorian residence enjoying a secluded and semi-rural setting, positioned on the fringes of Ashbocking village. The property with its handsome red brick elevations and deep sash windows, offers light and elegantly presented accommodation, with the majority of rooms enjoying views across the gardens and surrounding countryside beyond.
The accommodation, which is arranged over two storeys, and extends to over 3,600 sq ft, offers a formal drawing room with attractive bay window, connecting to the adjoining atmospheric sitting room, with the equally well-proportioned dining room enjoying a twin aspect. The large and open plan Henry Gordon Jones handmade kitchen with AGA and central island unit, complete with breakfast bar, connects to the dining/snug with woodburning stove and double doors to the southwest facing terrace. Beyond lies the boot and utility rooms, together with cloakroom.
The first floor offers a principal bedroom, with walk-in dressing room along with en suite, whilst the guest bedroom offers an en suite shower room. There are three further double bedrooms with a family bathroom.
OUTSIDE
Approached through estate fencing, down a long shingle driveway, there is a central turning circle to the front elevation, whilst a rear drive affords access to additional parking and the garage. The gardens and grounds are mainly laid to lawn, with the largest area oriented to the south, and enclosed by established hedged boundaries, interspersed with mature trees. There is a paved terrace to the southwest of the property linking the kitchen to the garden, whilst a sheltered internal courtyard is currently arranged with hot tub.
The multipurpose outbuilding is currently being used as a studio/games room, with an area beyond including a shower room and offering annexe potential. In addition, there is a large garden machinery store/workshop, beyond which lies the tennis court which would benefit from being re-surfaced.
DISTANCES
Ipswich Town centre & rail station - 8 miles (London's Liverpool Street Station 60 mins)
Woodbridge - 9 miles
A14 junction at Claydon - 5 miles
LOCATION
The Red House is positioned in a secluded rural setting just 8 miles north of Suffolk’s county town of Ipswich, which provides a full range of local shopping and commercial facilities, as well as a wide choice of educational opportunities catering for all age groups. Regular main line rail services run from the town’s rail station (15 minute drive) to London’s Liverpool Street Station, taking about 60 minutes, and the A14 and A12, which bypasses the town, can be easily reached to provide direct road links with Cambridge and the Midlands, as well as London’s M25 and London’s Stansted airport. Recreationally Ipswich provides sports clubs catering for all interests including the nearby Henley Road tennis/squash/hockey club, a variety of golf courses on the edge of town and water sports opportunities on the East Coast estuaries.
DIRECTIONS (IP6 9LD)
From the centre of Ipswich travel in a northerly direction on the B1077 passing through the villages of Westerfield and Witnesham. At the Ashbocking crossroads turn left onto the B1079. Follow the road for approximately ¼ of a mile where the entrance drive will be found on the right-hand side flanked by estate fencing.
What3words: pianists.wonderful.risking
SERVICES
Mains water & electricity are connected. Private drainage system. Biomass heating system.
Council Tax: Band G
EPC: F
Tenure: Freehold with vacant possession upon completion.
FIXTURES AND FITTINGS
Items regarded as fixtures and fittings are initially excluded from the sale, although certain items may be available by separate negotiation.
VIEWINGS
Strictly by appointment with Jackson-Stops.
The Red House is a classic, non-listed Victorian residence enjoying a secluded and semi-rural setting, positioned on the fringes of Ashbocking village. The property with its handsome red brick elevations and deep sash windows, offers light and elegantly presented accommodation, with the majority of rooms enjoying views across the gardens and surrounding countryside beyond.
The accommodation, which is arranged over two storeys, and extends to over 3,600 sq ft, offers a formal drawing room with attractive bay window, connecting to the adjoining atmospheric sitting room, with the equally well-proportioned dining room enjoying a twin aspect. The large and open plan Henry Gordon Jones handmade kitchen with AGA and central island unit, complete with breakfast bar, connects to the dining/snug with woodburning stove and double doors to the southwest facing terrace. Beyond lies the boot and utility rooms, together with cloakroom.
The first floor offers a principal bedroom, with walk-in dressing room along with en suite, whilst the guest bedroom offers an en suite shower room. There are three further double bedrooms with a family bathroom.
OUTSIDE
Approached through estate fencing, down a long shingle driveway, there is a central turning circle to the front elevation, whilst a rear drive affords access to additional parking and the garage. The gardens and grounds are mainly laid to lawn, with the largest area oriented to the south, and enclosed by established hedged boundaries, interspersed with mature trees. There is a paved terrace to the southwest of the property linking the kitchen to the garden, whilst a sheltered internal courtyard is currently arranged with hot tub.
The multipurpose outbuilding is currently being used as a studio/games room, with an area beyond including a shower room and offering annexe potential. In addition, there is a large garden machinery store/workshop, beyond which lies the tennis court which would benefit from being re-surfaced.
DISTANCES
Ipswich Town centre & rail station - 8 miles (London's Liverpool Street Station 60 mins)
Woodbridge - 9 miles
A14 junction at Claydon - 5 miles
LOCATION
The Red House is positioned in a secluded rural setting just 8 miles north of Suffolk’s county town of Ipswich, which provides a full range of local shopping and commercial facilities, as well as a wide choice of educational opportunities catering for all age groups. Regular main line rail services run from the town’s rail station (15 minute drive) to London’s Liverpool Street Station, taking about 60 minutes, and the A14 and A12, which bypasses the town, can be easily reached to provide direct road links with Cambridge and the Midlands, as well as London’s M25 and London’s Stansted airport. Recreationally Ipswich provides sports clubs catering for all interests including the nearby Henley Road tennis/squash/hockey club, a variety of golf courses on the edge of town and water sports opportunities on the East Coast estuaries.
DIRECTIONS (IP6 9LD)
From the centre of Ipswich travel in a northerly direction on the B1077 passing through the villages of Westerfield and Witnesham. At the Ashbocking crossroads turn left onto the B1079. Follow the road for approximately ¼ of a mile where the entrance drive will be found on the right-hand side flanked by estate fencing.
What3words: pianists.wonderful.risking
SERVICES
Mains water & electricity are connected. Private drainage system. Biomass heating system.
Council Tax: Band G
EPC: F
Tenure: Freehold with vacant possession upon completion.
FIXTURES AND FITTINGS
Items regarded as fixtures and fittings are initially excluded from the sale, although certain items may be available by separate negotiation.
VIEWINGS
Strictly by appointment with Jackson-Stops.
Interested in this property?
Council tax
First listed
3 weeks agoEnergy Performance Certificate
Suffolk, IP6
Marketed by
Jackson-Stops - Ipswich 15 Tower Street Ipswich IP1 3BEPlacebuzz mortgage repayment calculator
Monthly repayment
The Est. Mortgage is for a 25 years repayment mortgage based on a 10% deposit and a 5.5% annual interest. It is only intended as a guide. Make sure you obtain accurate figures from your lender before committing to any mortgage. Your home may be repossessed if you do not keep up repayments on a mortgage.
Suffolk, IP6 - Streetview
DISCLAIMER: Property descriptions and related information displayed on this page are marketing materials provided by Jackson-Stops - Ipswich. Placebuzz does not warrant or accept any responsibility for the accuracy or completeness of the property descriptions or related information provided here and they do not constitute property particulars. Please contact Jackson-Stops - Ipswich for full details and further information.





