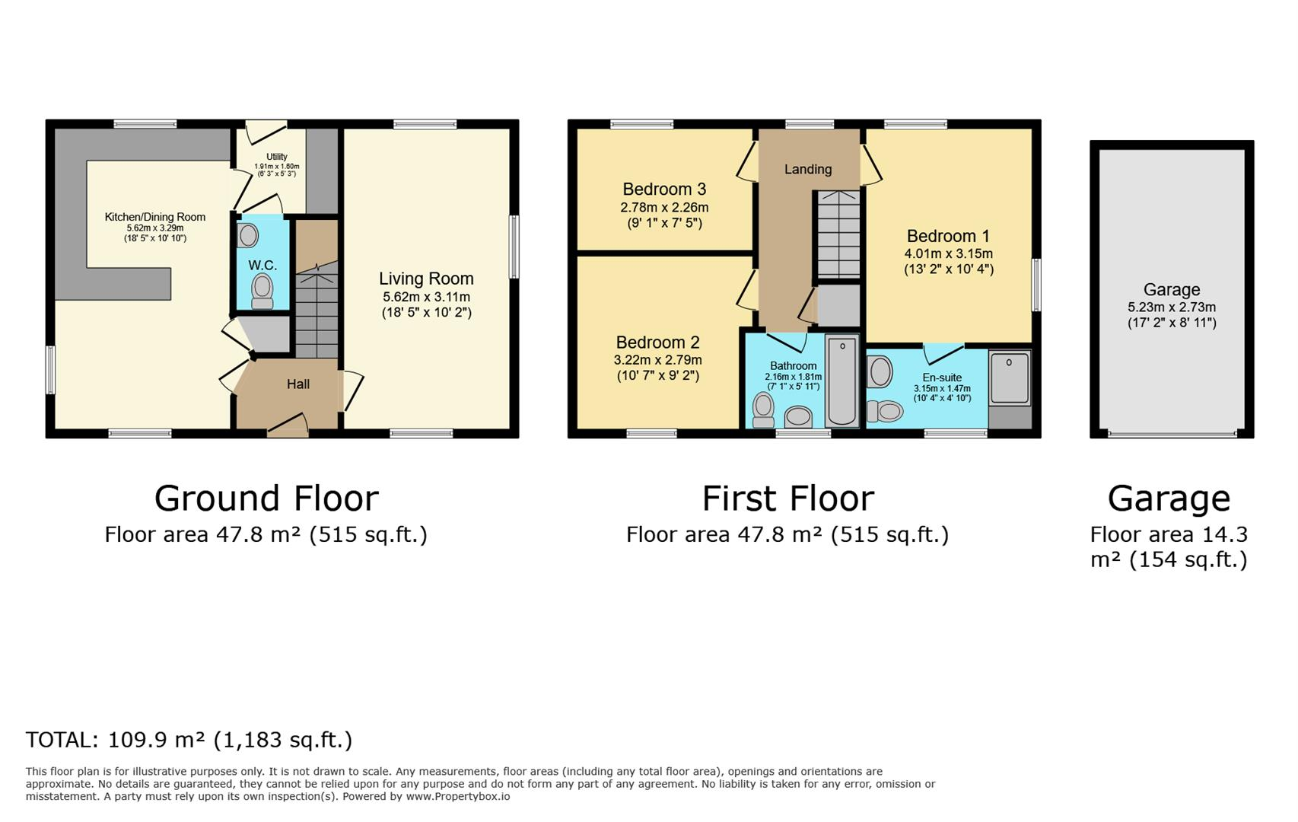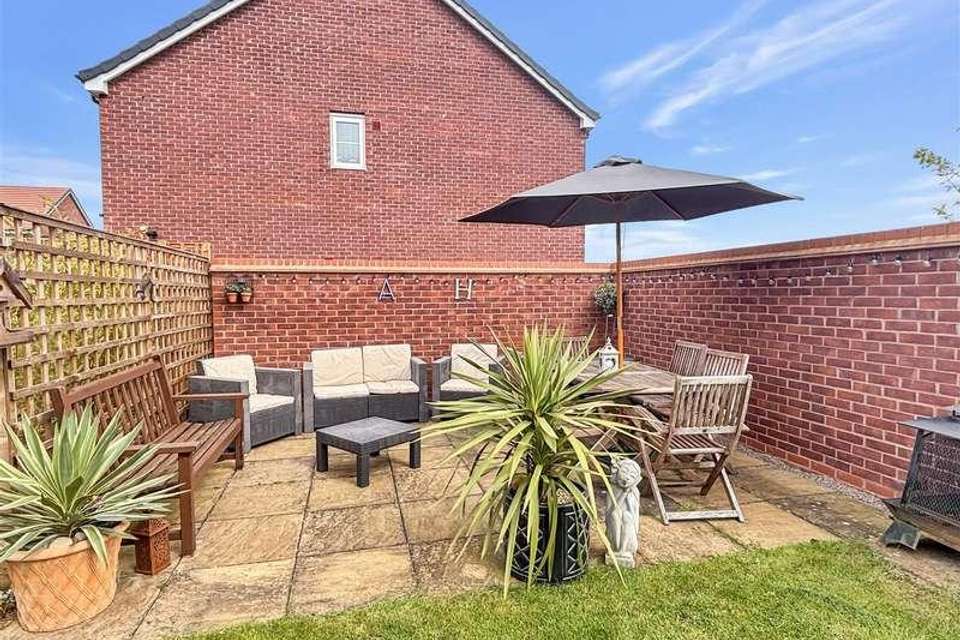3 bedroom detached house for sale
Wellesbourne, CV35detached house
bedrooms

Property photos




+9
Property description
Situated in the most desirable position with views overlooking fields, the property must be viewed to appreciate the position of the house and garden. The accommodation comprises of entrance hall, triple aspect living room, triple aspect kitchen-diner, utility room and downstairs cloakroom. Upstairs the master bedroom boasts the rural views beyond, ensuite shower room, two further bedrooms and a bathroom. Outside there is a larger than average rear garden which has been beautifully landscaped.ACCOMMODATIONFront door leading into hallway, with wall mounted radiator and stairs rising to first floor. Leading into living room with windows overlooking front and rear aspect and French doors out into the rear garden, allowing in plenty of natural light. Wall mounted radiator and television point. Into the kitchen - diner which also boasts triple aspect allowing in plenty of natural light. The kitchen area is fitted with a range of wall and base units with worktop over, inset sink with window looking into the rear garden. Four burner gas hob with extractor above. The dining area has wall mounted radiator and boasts a useful storage cupboard. From the kitchen, there is a door into the utility room which offers space for washing machine and space for undercounter freezer. Wall mounted boiler, base units and worktop. Door into cloakroom with wc, wash hand basin and extractor fan. Upstairs the first floor landing offers large window overlooking rear aspect and Walton fields beyond. Access to loft space and large overstairs cupboard. Into the master bedroom, a spacious double bedroom with dual aspect windows boasting the rural views. Wall mounted radiator and door into ensuite, which offers shower enclosure, wc and wash hand basin. Obscure window, wall mounted radiator and extractor fan. Bedroom two has window to front aspect and wall mounted radiator. Bedroom three has window to rear aspect and wall mounted radiator. The bathroom is fitted with a white suite comprising of bath with shower above, wc and wash hand basin. Obscure window, wall mounted radiator and extractor fan.OUTSIDESitting on a larger than average plot, the landscaped rear garden offers privacy enclosed by timber fence and brick boundary. Patio area running the width of the house whilst also benefits a further patio area perfect for entertaining or to simply enjoy the British weather. Stone chipped borders enjoying a wealth of plants and shrubs with the remainder of the garden laid to lawn. Gate allowing access to the driveway, garage and front, in which the front and side garden have established planted bushes.DETACHED GARAGEA detached garage of brick and pitched tiled roof construction, with up and over door to front. Power and light.PARKINGOutside there is tarmacadamed double width drive for parking. The front and side gardens have planting, lawn and private gate leading into rear garden.GENERAL INFORMATIONTENURE: The property is understood to be freehold although we have not seen evidence. This should be checked by your solicitor before exchange of contracts. SERVICES: We have been advised by the vendor that mains gas, electricity, water and drainage are connected to the property. However this should be checked by your solicitor before exchange of contracts. Gas central heating to radiators. RIGHTS OF WAY: The property is sold subject to and with the benefit of any rights of way, easements, wayleaves, covenants or restrictions etc. as may exist over same whether mentioned herein or not.COUNCIL TAX: Council Tax is levied by the Local Authority and is understood to lie in Band D.CURRENT ENERGY PERFORMANCE CERTIFICATE RATING: B A full copy of the EPC is available at the office if required.VIEWING: By Prior Appointment with the selling agent.
Interested in this property?
Council tax
First listed
2 weeks agoWellesbourne, CV35
Marketed by
Peter Clarke & Co Warwick House,Warwick Road Wellesbourne,Warwickshire,CV35 9NDCall agent on 01789 841 114
Placebuzz mortgage repayment calculator
Monthly repayment
The Est. Mortgage is for a 25 years repayment mortgage based on a 10% deposit and a 5.5% annual interest. It is only intended as a guide. Make sure you obtain accurate figures from your lender before committing to any mortgage. Your home may be repossessed if you do not keep up repayments on a mortgage.
Wellesbourne, CV35 - Streetview
DISCLAIMER: Property descriptions and related information displayed on this page are marketing materials provided by Peter Clarke & Co. Placebuzz does not warrant or accept any responsibility for the accuracy or completeness of the property descriptions or related information provided here and they do not constitute property particulars. Please contact Peter Clarke & Co for full details and further information.













