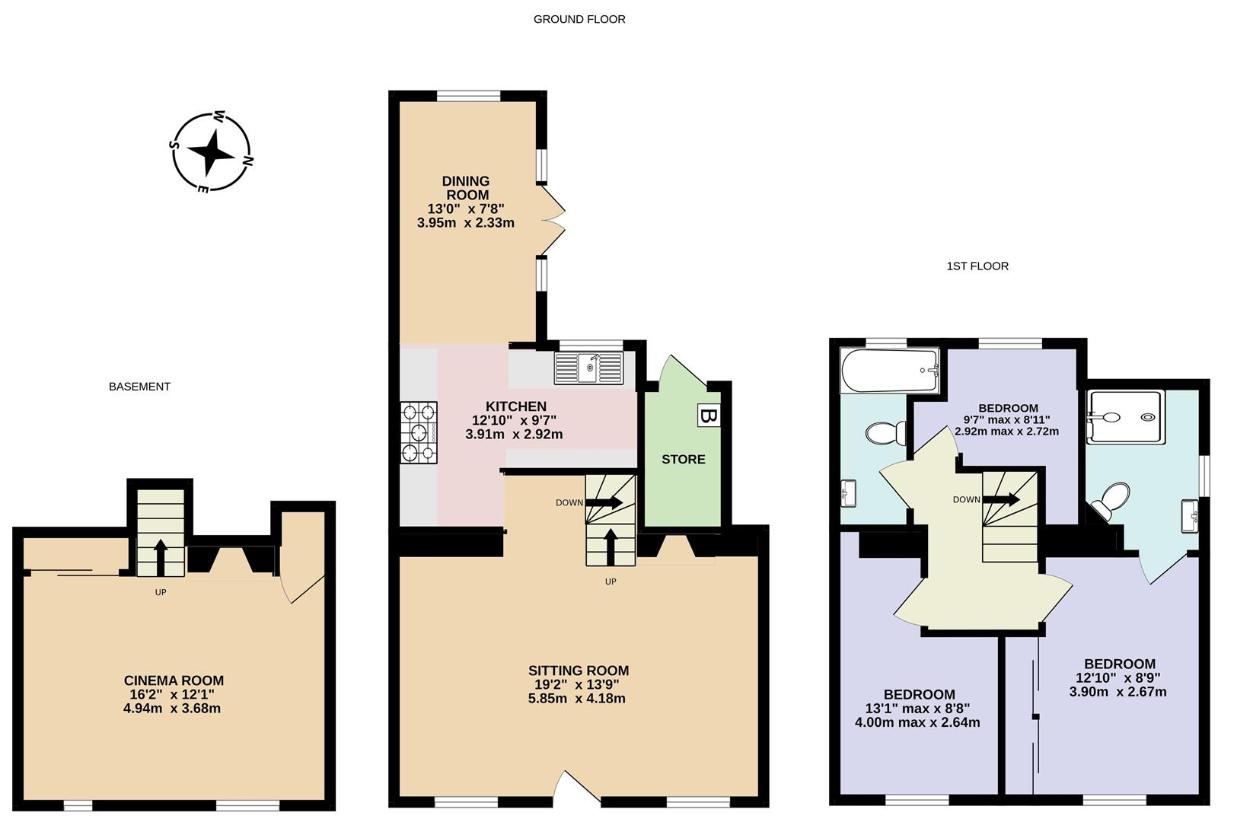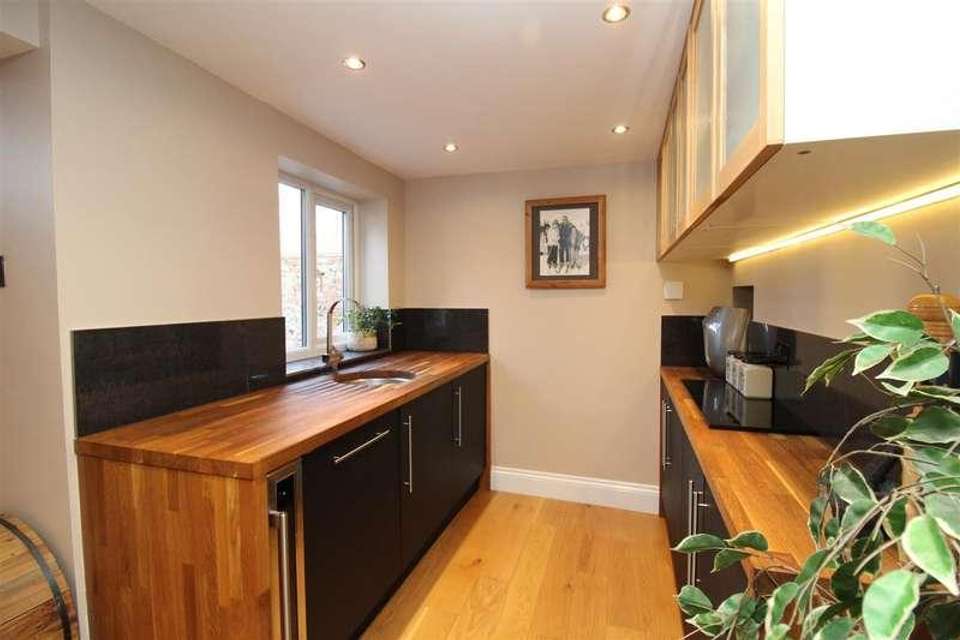3 bedroom end of terrace house for sale
Bury St. Edmunds, IP33terraced house
bedrooms

Property photos




+22
Property description
SOMETHING RATHER SPECIAL - Located within a highly regarded conservation area, just minutes from all town centre facilities, this beautifully presented townhouse is really quite a find. Having been sympathetically modernised some years ago and then further re-imagined by the present owner, the property now offers the perfect combination having both original character and all modern-day comforts, with a high-specification contemporary feel being evident from the moment you step inside.The property provides the perfect space for entertaining but with so many wonderful restaurants on your doorstep you may find yourself eating out more often!The railway station is just a short walk away and the A14 offers easy access to Ipswich, Cambridge and London via the M11. There is a resident permit parking scheme in place.As previously mentioned, the house offers a wonderful combination of period charm and contemporary styling making it a very practical house to live in with both separate and open-plan living spaces making it ideal for both families and couples alike.The sitting room with fireplace has lots of natural light and leads to a well-equipped kitchen with open-plan dining space. The dining area has a part vaulted ceiling and french doors opening into the stylish courtyard gardens. The cellar was fully converted some years ago and has been adapted into a stunning home cinema room. Whilst the cinema equipment is not included in the sale price it may be available by negotiation. If movie nights are not of interest to you, this space could easily become a fantastic home office.On the first floor are 3 good sized bedrooms including the master bedroom with smart en suite shower room. There is a further family bathroom. Outside. The rear gardens afford an excellent degree of privacy and seclusion and have the feel of an outdoor living room - pretty much an extension of the open-plan kitchen dining space and very much in keeping with the rest of this beautiful home.COUNCIL TAX - BAND AENERGY PERFORMANCE RATING DDirectionsGarland Street is a one-way street located between Cannon Street at the bottom and Looms Lane at the top end.Sitting Room5.84m x 4.19m (19'2 x 13'9)Kitchen3.91m x 2.92m (12'10 x 9'7)Dining Room3.96m x 2.34m (13'0 x 7'8)Cinema Room4.93m x 3.68m (16'2 x 12'1)Bedroom 13.91m x 2.67m (12'10 x 8'9)En suiteBedroom 23.99m max x 2.64m (13'1 max x 8'8)Bedroom 32.92m max x 2.72m (9'7 max x 8'11)BathroomStore RoomGardensA stunning home in a fantastic town centre location
Interested in this property?
Council tax
First listed
2 weeks agoBury St. Edmunds, IP33
Marketed by
Mortimer & Gausden 7 Langton Place,Burt Street Edmunds,Suffolk,IP33 1NECall agent on 01284 755526
Placebuzz mortgage repayment calculator
Monthly repayment
The Est. Mortgage is for a 25 years repayment mortgage based on a 10% deposit and a 5.5% annual interest. It is only intended as a guide. Make sure you obtain accurate figures from your lender before committing to any mortgage. Your home may be repossessed if you do not keep up repayments on a mortgage.
Bury St. Edmunds, IP33 - Streetview
DISCLAIMER: Property descriptions and related information displayed on this page are marketing materials provided by Mortimer & Gausden. Placebuzz does not warrant or accept any responsibility for the accuracy or completeness of the property descriptions or related information provided here and they do not constitute property particulars. Please contact Mortimer & Gausden for full details and further information.


























