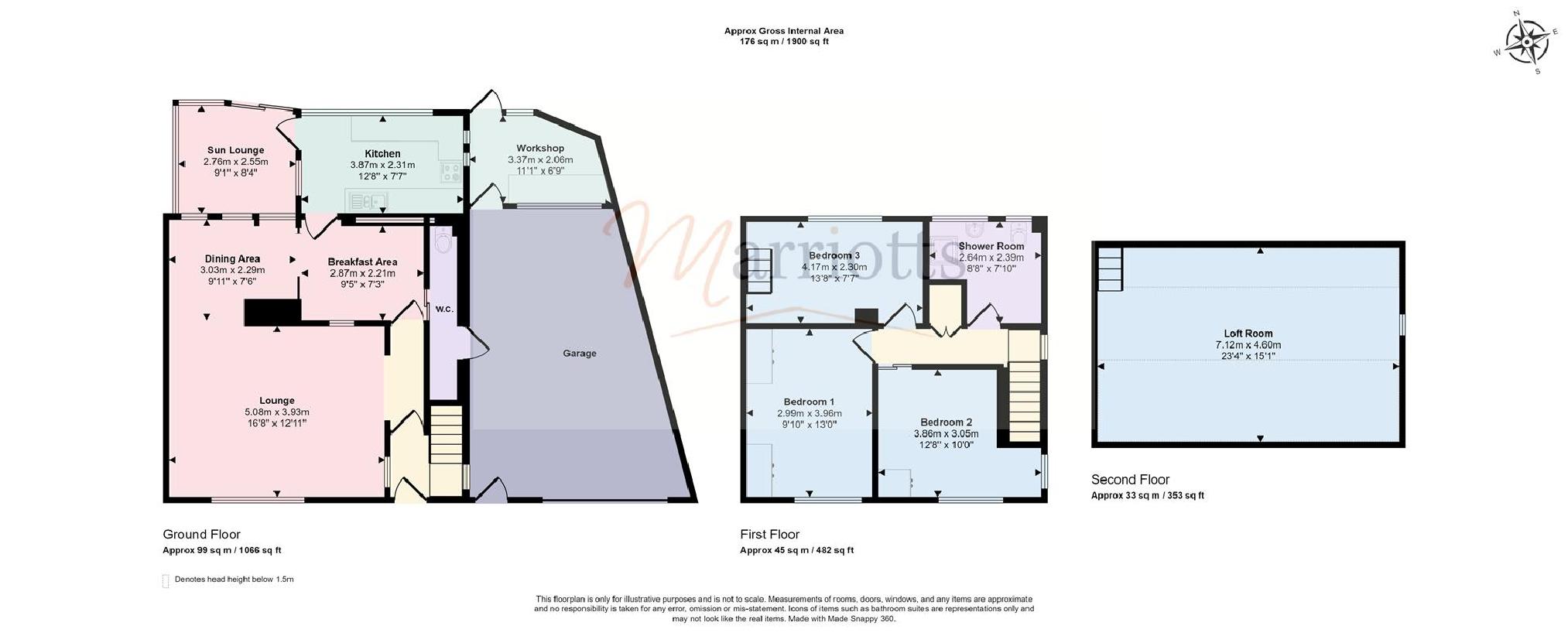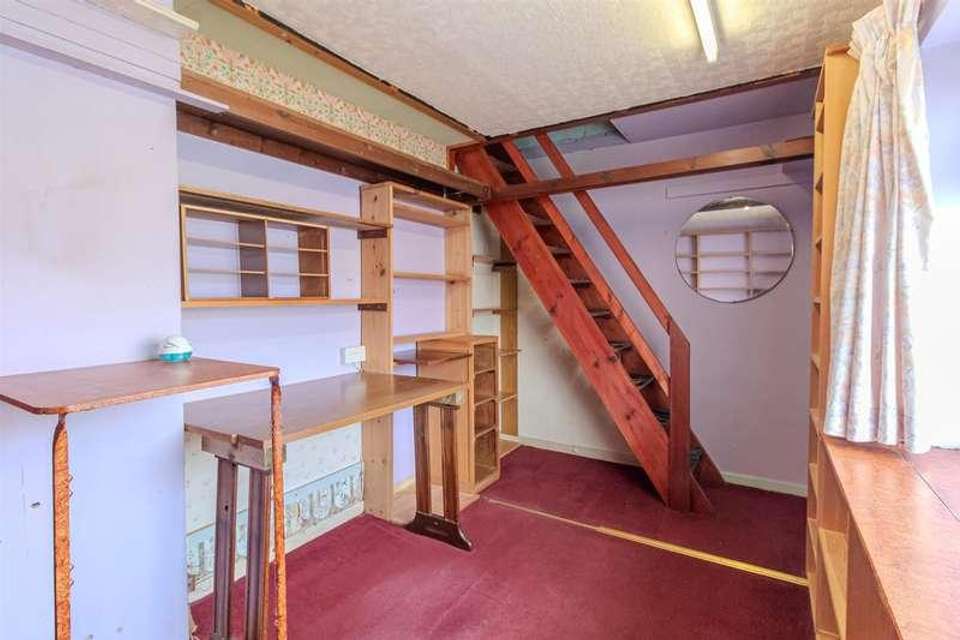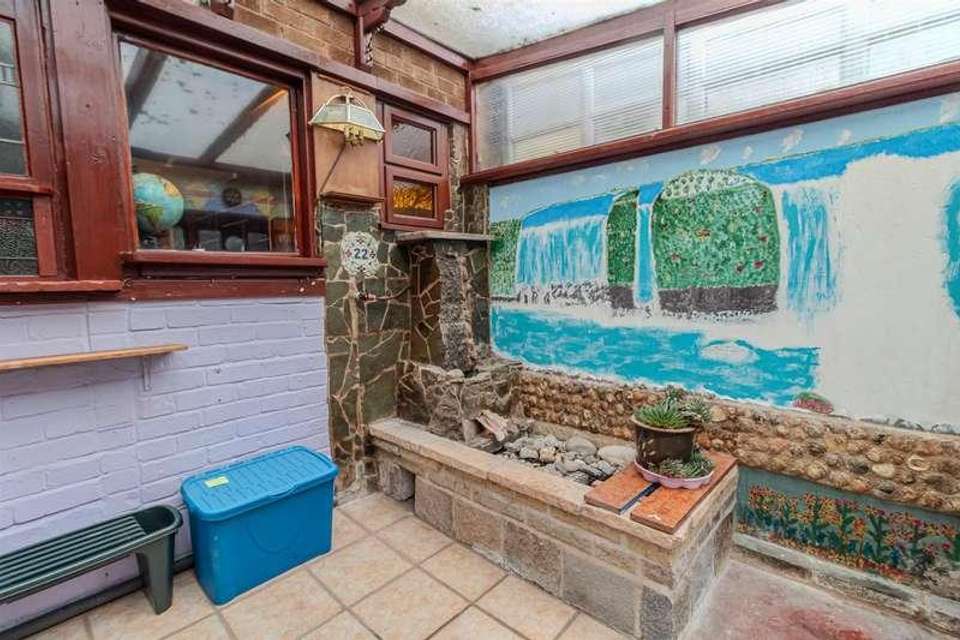3 bedroom end of terrace house for sale
Nottingham, NG4terraced house
bedrooms

Property photos




+16
Property description
An extended three-bedroomed semi-detached house in need of modernisation, with three bedrooms, a loft room, downstairs toilet and a large garage with rear workshop, and for sale with NO UPWARD CHAIN!!OverviewAccommodation consists of an entrance hallway, front lounge, separate rear dining room and breakfast area and downstairs toilet. A full-width lean-to extension which houses the kitchen & conservatory/sun room also leads out to the rear garden. Upstairs there are three main bedrooms and a shower room. Located off bedroom three, a staircase leads to a fully boarded and carpeted loft room with light and power.Entrance HallWith UPVC double-glazed front door, side window, stairs to the first floor landing, door through to the breakfast area and opening through to the lounge.LoungeStone fireplace and surround, exposed floorboards, fitted shelving, UPVC double glazed front window and access to the dining area.Dining AreaAlso with fitted shelving, wall cupboards, windows to the rear and an adjoining breakfast area with fitted shelving, a large window opening to the kitchen, door to the kitchen and access to the downstairs toilet and garage.KitchenWith a polycarbonate roof, several base units with tiled worktops and a twin stainless steel sink unit and drainer. Gas cooker point, plumbing for washing machine, electric storage heater, double glazed rear window and tiled floor. A door leads to the sun/garden room.Conservatory/Sun RoomWith light and power, also with a tiled floor and UPVC double-glazed sliding patio door to the rear garden.First Floor LandingWith airing cupboard, electric storage heater and UPVC double glazed window to the side.Bedroom 1Two built-in double wardrobes, overhead storage, two wall light points and UPVC double gazed front window.Bedroom 2Fitted shelved cupboard, UPVC double glazed front window and double glazed side window.Bedroom 3Fitted shelving, fitted desk, UPVC double glazed rear window and staircase leading up to the loft room.Loft RoomBeing boarded and carpeted with UPVC double glazed side window, light and power.OutsideTo the front, there is parking for two cars. Up and over door leads in to the garage which has power and door leading to a rear workshop. From here, a further door leads out to the back garden. The back garden is predominantly paved and tiered on several levels, enclosed with a fenced perimeter.Useful InformationTENURE: Freehold COUNCIL TAX: Gedling Borough Council - Band: B Property construction: Brick Any rights of way affecting property: None Current planning permissions/development proposals: None Flood Risk: No Asbestos present: No Any known external factors, i.e. Japanese Knotweed: None Location of boiler: No central heating boiler. Mains Gas Provider: (British Gas) Gas at property but capped off at the metre Mains Electricity Provider: British Gas Mains Water Provider: Severn Trent Mains Sewerage Provider: Severn Trent Water Meter N Broadband Provider: Not currently connected but previously with British Telecom Mobile signal/coverage Provider: Excellent coverage
Interested in this property?
Council tax
First listed
2 weeks agoNottingham, NG4
Marketed by
Marriotts 41 Plains Road,Mapperley,Nottingham,NG3 5JUCall agent on 0115 953 6644
Placebuzz mortgage repayment calculator
Monthly repayment
The Est. Mortgage is for a 25 years repayment mortgage based on a 10% deposit and a 5.5% annual interest. It is only intended as a guide. Make sure you obtain accurate figures from your lender before committing to any mortgage. Your home may be repossessed if you do not keep up repayments on a mortgage.
Nottingham, NG4 - Streetview
DISCLAIMER: Property descriptions and related information displayed on this page are marketing materials provided by Marriotts. Placebuzz does not warrant or accept any responsibility for the accuracy or completeness of the property descriptions or related information provided here and they do not constitute property particulars. Please contact Marriotts for full details and further information.




















