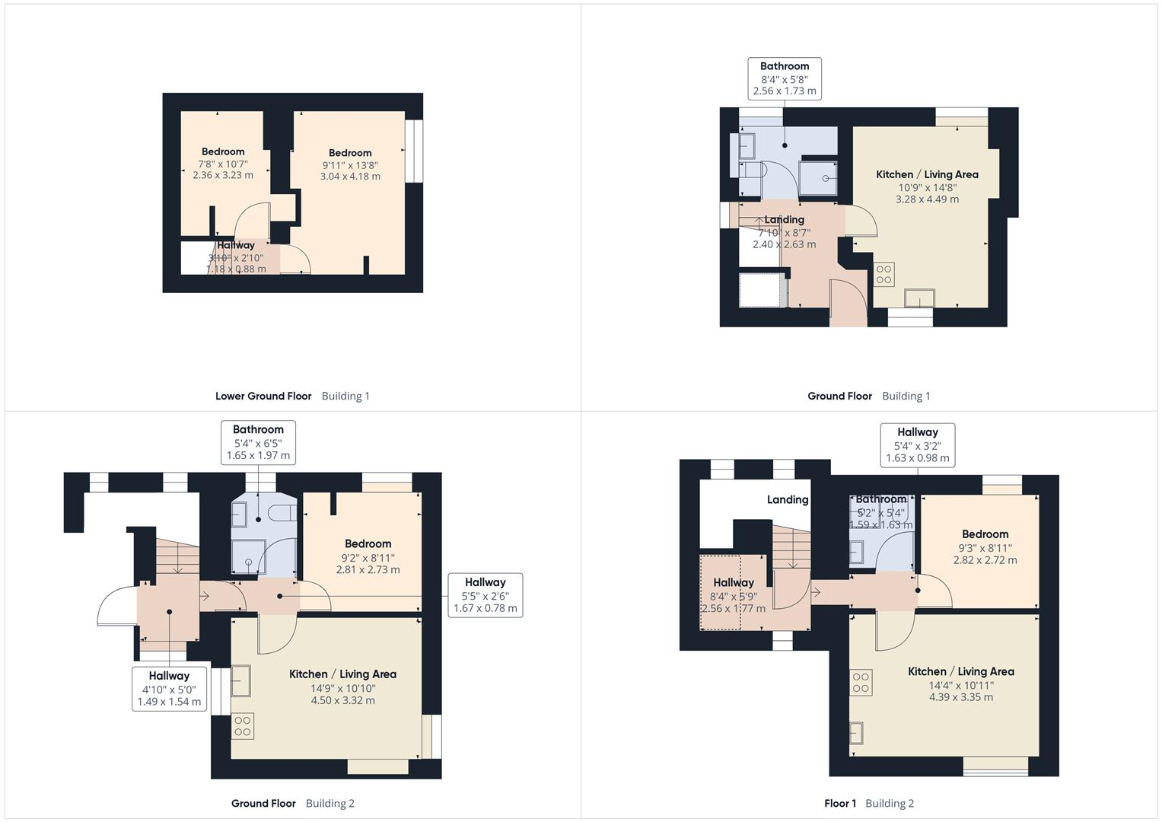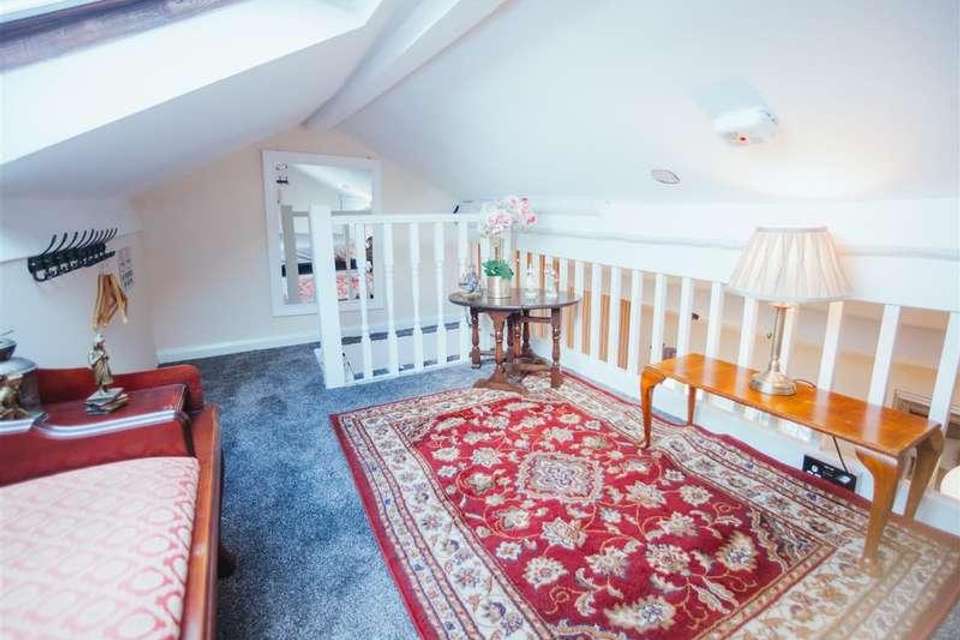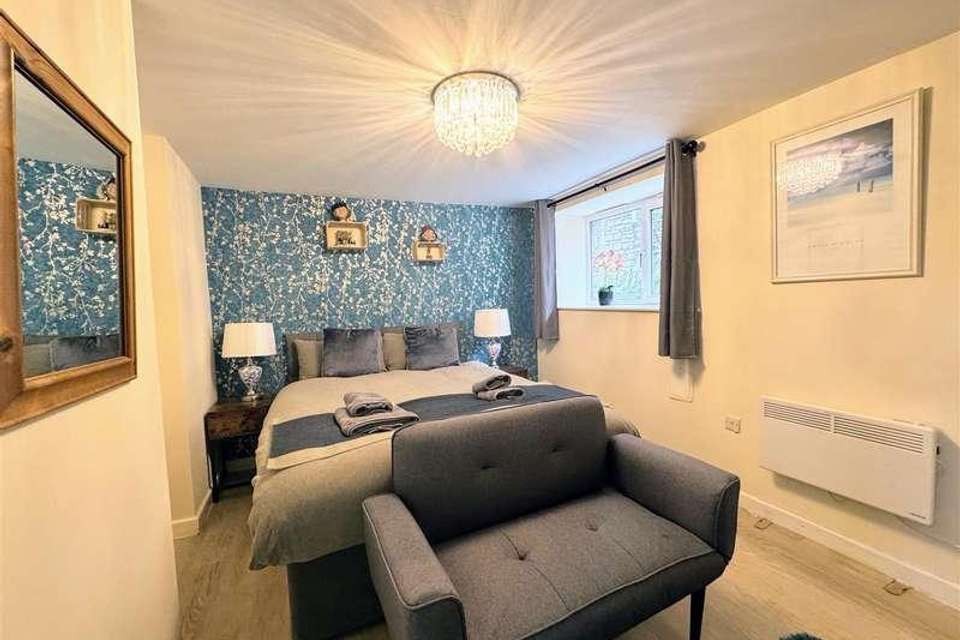4 bedroom flat for sale
Kendal, LA9flat
bedrooms

Property photos




+13
Property description
Prime Investment opportunity in Kendal. Discover a trio of beautifully appointed fully furnished self-contained flats nestled in the heart of historic Kendal. These successful holiday lets offer modern comfort. Each flat boasts contemporary interiors. With a central location perfect to explore Kendal s cobbled streets, local shops, and eateries right from your doorstep along with convenient access to the breathtaking Lake District National Park. Don t miss this opportunity to own a slice of Kendal s hospitality success!ENTRANCE TO FLATSAt the front of the building, doors open to Flat 1, Flats 2 and 3, and a communal storage area.FLAT 1The uPVC entrance door with glazed panel opens to the hall.HALL2.39m x 2.62m (7'10 x 8'7)Doors open to the living room/kitchen and shower room. There is a built-in storage cupboard, a uPVC double-glazed window with privacy glazing, and stairs leading down to the lower ground floor.LIVING ROOM/KITCHEN4.47m x 3.28m (14'8 x 10'9)The kitchen area has fitted storage units with a complementary worktop, stainless steel sink space for a cooker, space with plumbing for a washing machine, space for an under-counter fridge, an electric panel heater, and dual-aspect uPVC double-glazed windows.SHOWER ROOM2.54m x 1.73m (8'4 x 5'8)The suite comprises a shower cubicle, pedestal wash hand basin, and WC. There is a chrome ladder radiator and a deep sill uPVC double-glazed window with privacy glazing.LOWER GROUND FLOOR1.17m x 0.86m (3'10 x 2'10)Doors open to the two bedrooms.BEDROOM ONE4.17m x 3.02m (13'8 x 9'11)This double room has an open wardrobe, an electric panel heater, and a deep sill uPVC double-glazed window.BEDROOM TWO3.23m x 2.34m (10'7 x 7'8)This double room has a handing rail, an electric panel heater, and a high-level, deep-sill timber double-glazed window.FLATS 2 AND 3The uPVC entrance door opens to stairs leading to the flats, there are two uPVC double glazed windows to the rear.FLAT 2The entrance door leads to the hall.HALL1.65m x 0.76m (5'5 x 2'6)Doors open to the living room/kitchen, bedroom and shower room.LIVING ROOM/KITCHEN4.50m x 3.30m (14'9 x 10'10)A range of fitted storage units with a complementary worktop, stainless steel sink, space for a cooker, space and plumbing for a washing machine, space for an under-counter fridge, an electric panel heater, and a deep sill uPVC double-glazed window to the front aspect.BEDROOM2.79m x 2.72m (9'2 x 8'11)This double room has an open wardrobe and a uPVC double-glazed window to the rear.SHOWER ROOM1.96m x 1.63m (6'5 x 5'4)The suite comprises a corner cubicle, pedestal wash hand basin, WC, a chrome ladder radiator, and a uPVC double-glazed window to the rear.FLAT 3The entrance door opens to stairs up to the flat and a door opens to the entrance/storage space.ENTRANCE/STORAGE SPACE2.54m x 1.75m (8'4 x 5'9)This space has a Velux-style timber window, a uPVC double-glazed window to the side, and a step up to the hall.HALLDoors open to the living room/kitchen, bedroom and shower room; electric panel heater.LIVING ROOM/KITCHEN4.37m x 3.33m (14'4 x 10'11)A range of fitted storage units with a complementary worktop, stainless steel sink, space for a cooker, space and plumbing for a washing machine, space for an under-counter fridge, an electric panel heater, and a deep sill uPVC double-glazed window to the front aspect. This room has an access hatch with a pull down ladder to the mezzanine level.MEZZANINE LEVELWith limited head height and a Velux style window.BEDROOM2.82m x 2.72m (9'3 x 8'11)This double room has a uPVC double-glazed window to the rear.SHOWER ROOM1.63m x 1.57m (5'4 x 5'2)The suite comprises a shower cubicle, pedestal wash hand basin, and WC. There is a chrome ladder radiator and al uPVC double-glazed window with privacy glazing.EXTERNALLYAt the front is a communal patio and entrance.SERVICESElectric, mains water and drainage.Heating; Electric panel heaters.ADDITIONAL INFORMATIONUseful local links - Local authority - https://www.westmorlandandfurness.gov.uk/Broadband and mobile checker - https://checker.ofcom.org.uk/Map of Kendal conservation area - https://www.southlakeland.gov.uk/media/1666/kendal-ca.pdfFlood risk - https://flood-map-for-planning.service.gov.uk/Planning register - https://planningregister.westmorlandandfurness.gov.uk
Interested in this property?
Council tax
First listed
2 weeks agoKendal, LA9
Marketed by
Arnold Greenwood Estate Agents 8 & 10 Highgate,Kendal,Cumbria,LA9 4SXCall agent on 01539 733383
Placebuzz mortgage repayment calculator
Monthly repayment
The Est. Mortgage is for a 25 years repayment mortgage based on a 10% deposit and a 5.5% annual interest. It is only intended as a guide. Make sure you obtain accurate figures from your lender before committing to any mortgage. Your home may be repossessed if you do not keep up repayments on a mortgage.
Kendal, LA9 - Streetview
DISCLAIMER: Property descriptions and related information displayed on this page are marketing materials provided by Arnold Greenwood Estate Agents. Placebuzz does not warrant or accept any responsibility for the accuracy or completeness of the property descriptions or related information provided here and they do not constitute property particulars. Please contact Arnold Greenwood Estate Agents for full details and further information.

















