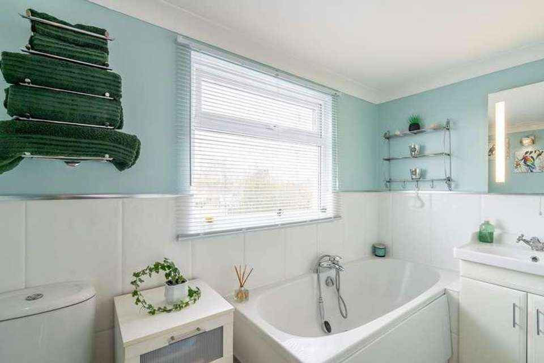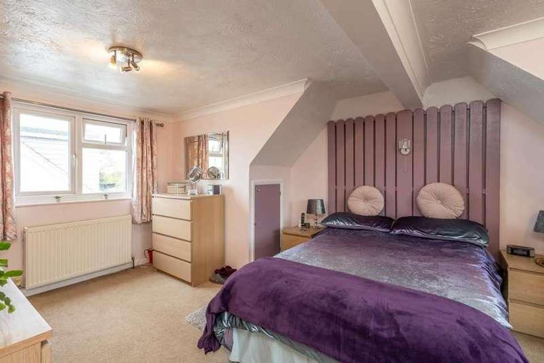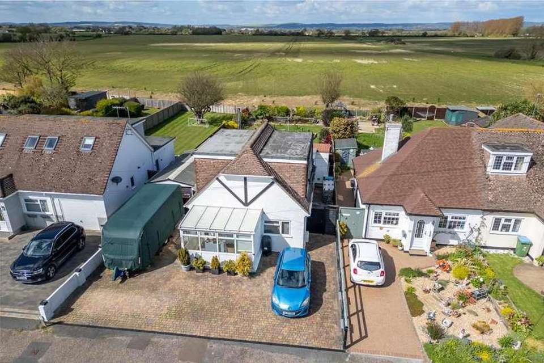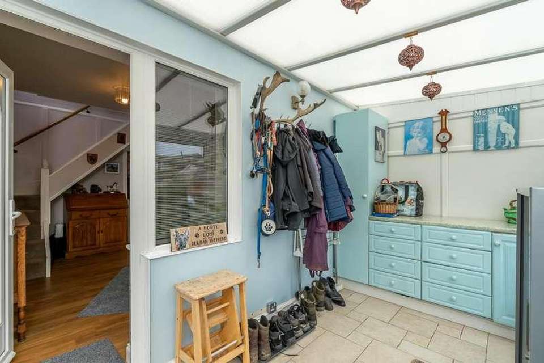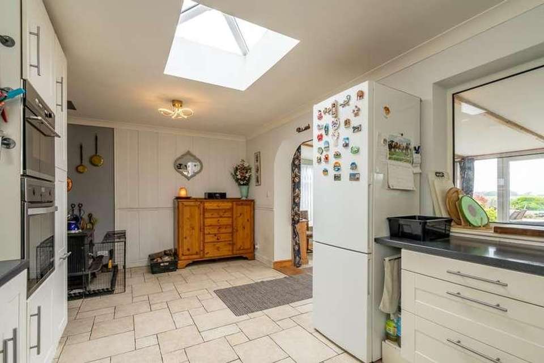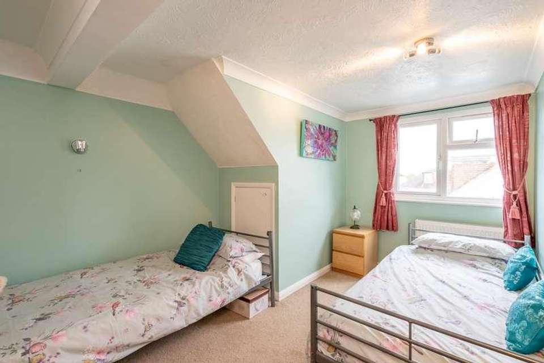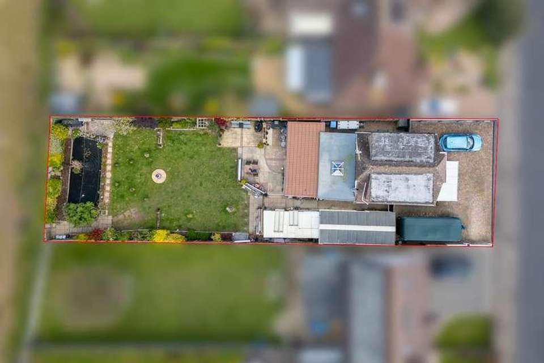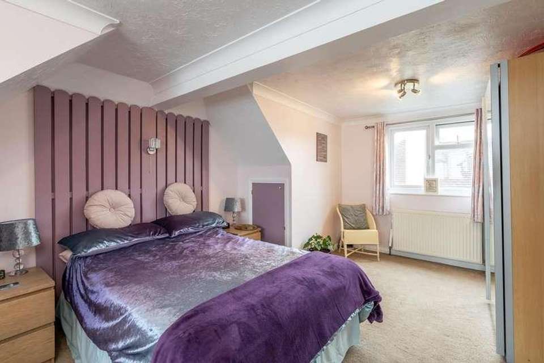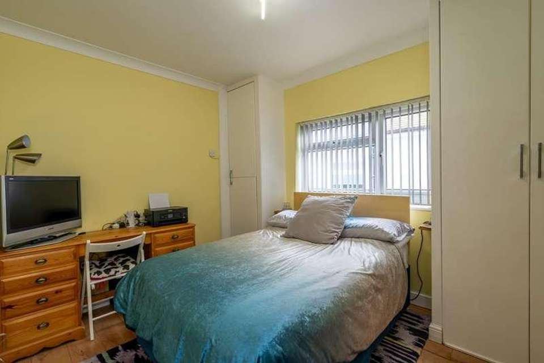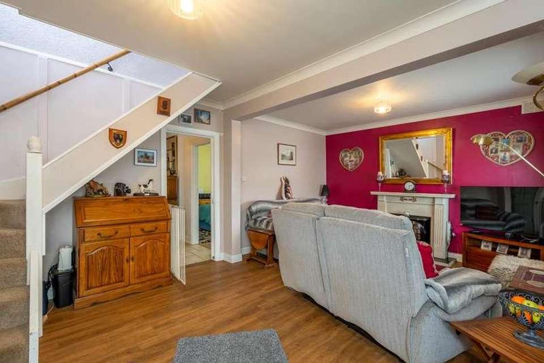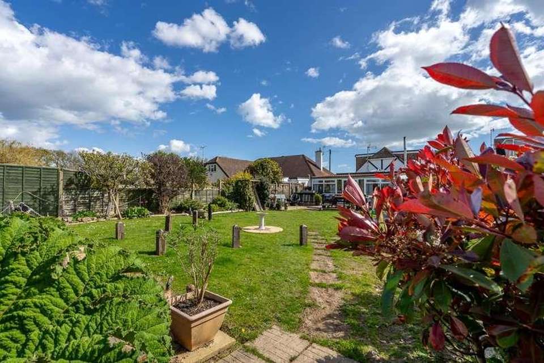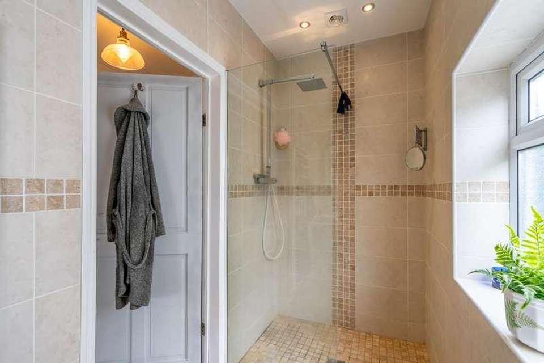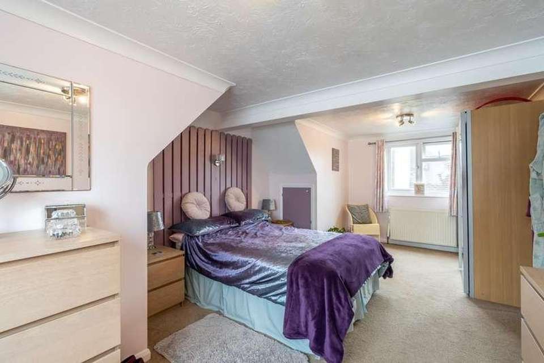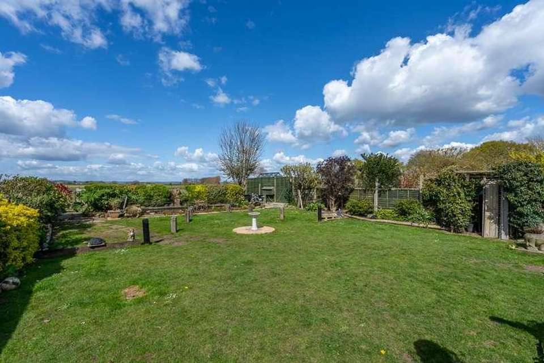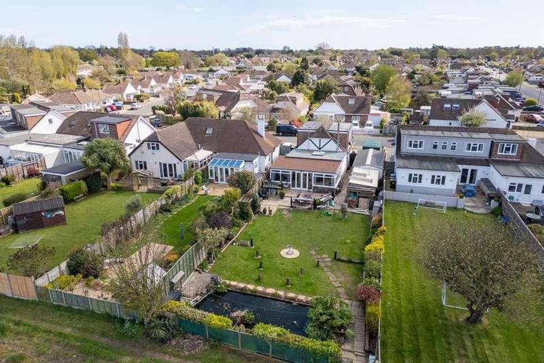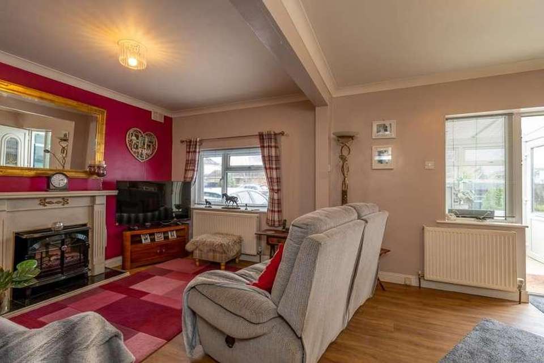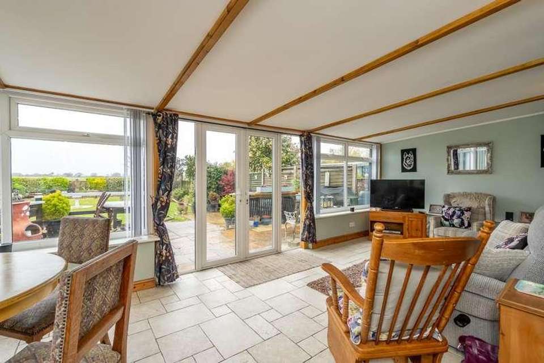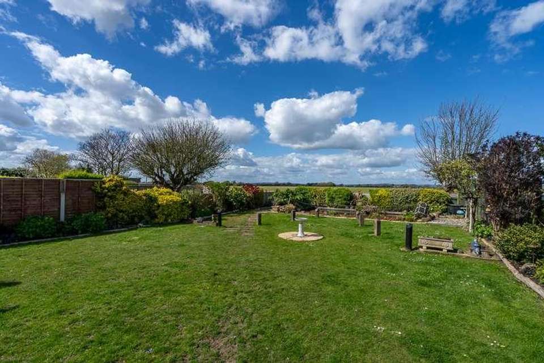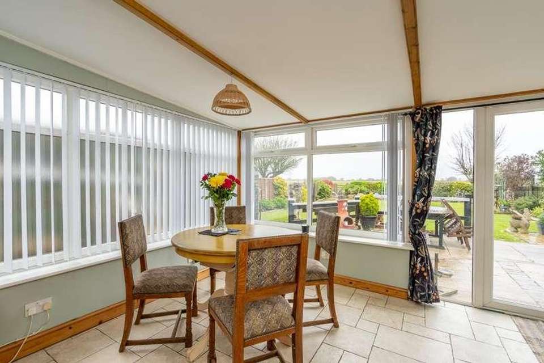3 bedroom property for sale
Bognor Regis, PO21property
bedrooms
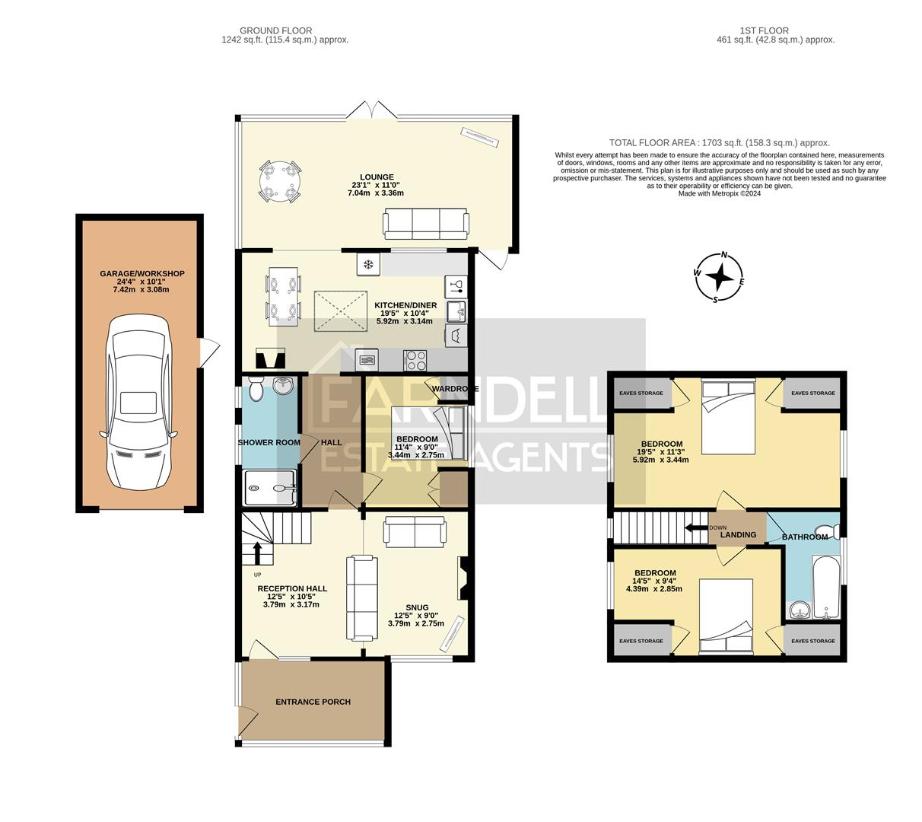
Property photos

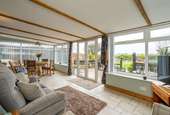
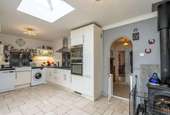
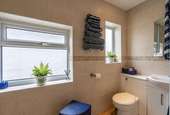
+22
Property description
* EXTENDED DETACHED CHALET WITH FAR-REACHING RURAL VIEWS * LARGE REAR-ASPECT LOUNGE * MODERN KITCHEN/DINER * RECEPTION HALL AND SNUG * 3 DOUBLE BEDROOMS (2 X 1ST FLOOR, 1 X GROUND FLOOR) * FAMILY BATHROOM AND GROUND FLOOR SHOWER ROOM * uPVC DOUBLE GLAZING AND GAS CENTRAL HEATING GARAGE/WORKSHOP AND OFF-ROAD PARKING * LANDSCAPED REAR GARDEN BACKING INTO OPEN FARMLAND * CONVENIENTLY SITUATED WITHIN 800 YARDS OF LOCAL SHOPS AND SCHOOLS *EPC Rating TBCThe accommodation comprises:-Own Private Front Door to ENTRANCE PORCH doors to: RECEPTION HALL 12 5 x 10 5 (3.79m x 3.17m) open-plan toSNUG 12 5 x 9 0 (3.79m x 2.75m) with door toHALL with doors toGROUND FLOOR BEDROOM 11 4 x 9 0 (3.44m x 2.75m)GROUND FLOOR SHOWER ROOMKITCHEN/DINER 19 5 x 10 4 (5.92m x 3.14m) with archway toLOUNGE 23 1 x 11 0 (7.04m x 3.36m)STAIRS leading to FIRST FLOOR LANDING with doors to: BEDROOM 19 5 x 11 3 max (5.92m x 3.44m max)BEDROOM 14 5 x 9 4 max (4.39m x 2.85m max)FAMILY BATHROOM Outside and GeneralTO THE FRONT OF THE PROPERTY IS OFF-ROAD PARKING LEADING TO A GARAGE/WORKSHOP WITH LIGHT AND POWER. THE FEATURE REAR GARDEN, WHICH BACKS DIRECTLY ONTO OPEN FARMLAND, IS LAID TO LAWN WITH A PATIO AREA, MATURE PLANTING AND LARGE POND.PLEASE NOTE - All dimensions are approximate and are quoted for guidance only. Any floor plans shown are intended to be a general guide to the layout of the property, they are not drawn to scale, and should not be used as a definitive plan. The position of windows, doors and fittings may vary from those shown. References to appliances and/or services do not imply they ae in working order or fit for the purpose. Please have your solicitor confirm the freehold/leasehold status, the position regarding fixtures/fittings and the position regarding planning approval/building regulations where a property has been extended. These particulars do not constitute or form part of an offer or contract.
Interested in this property?
Council tax
First listed
Over a month agoBognor Regis, PO21
Marketed by
Farndell Estate Agents 47 Aldwick Road,Bognor Regis,West Sussex,PO21 2NJCall agent on 01243 869991
Placebuzz mortgage repayment calculator
Monthly repayment
The Est. Mortgage is for a 25 years repayment mortgage based on a 10% deposit and a 5.5% annual interest. It is only intended as a guide. Make sure you obtain accurate figures from your lender before committing to any mortgage. Your home may be repossessed if you do not keep up repayments on a mortgage.
Bognor Regis, PO21 - Streetview
DISCLAIMER: Property descriptions and related information displayed on this page are marketing materials provided by Farndell Estate Agents. Placebuzz does not warrant or accept any responsibility for the accuracy or completeness of the property descriptions or related information provided here and they do not constitute property particulars. Please contact Farndell Estate Agents for full details and further information.





