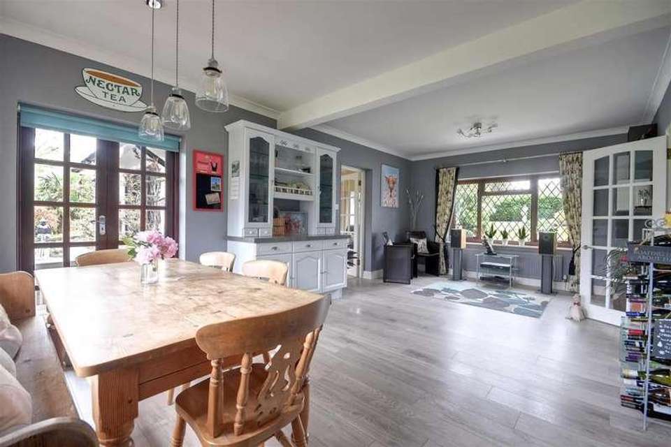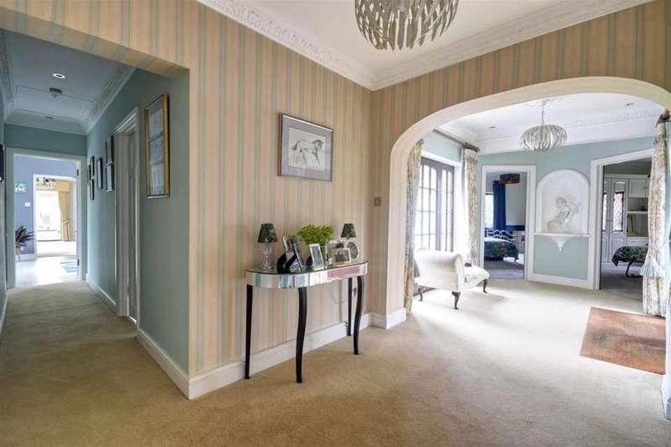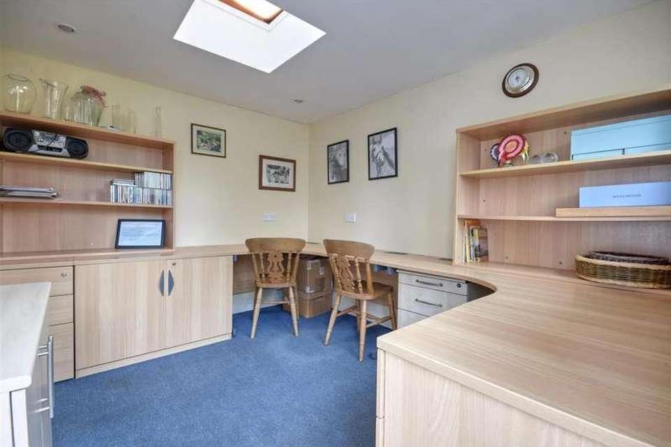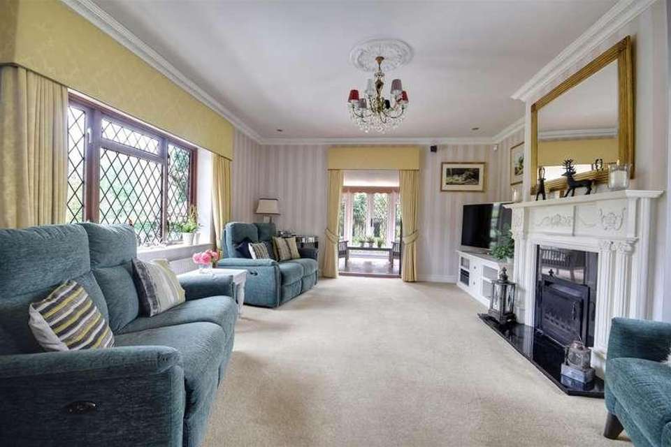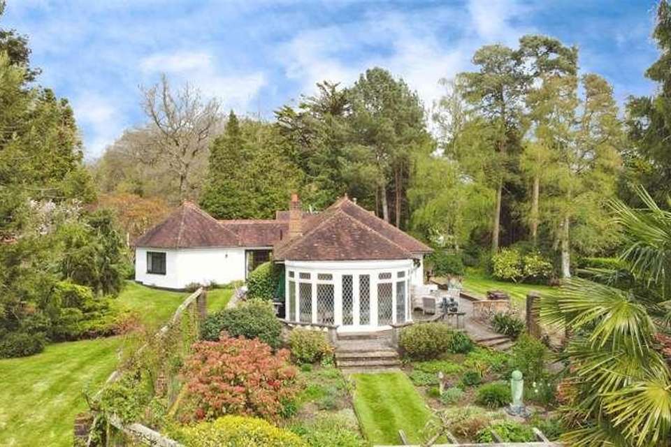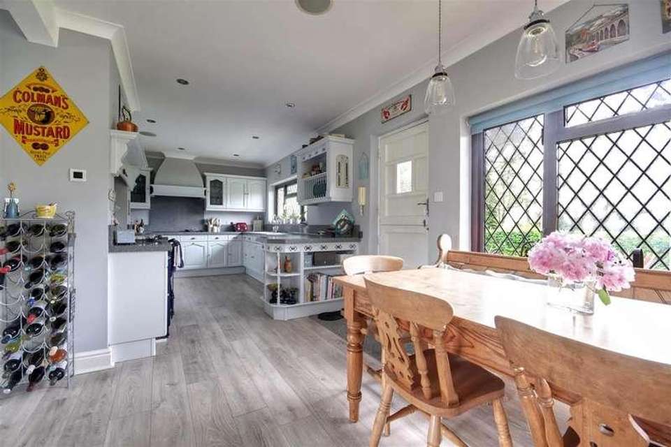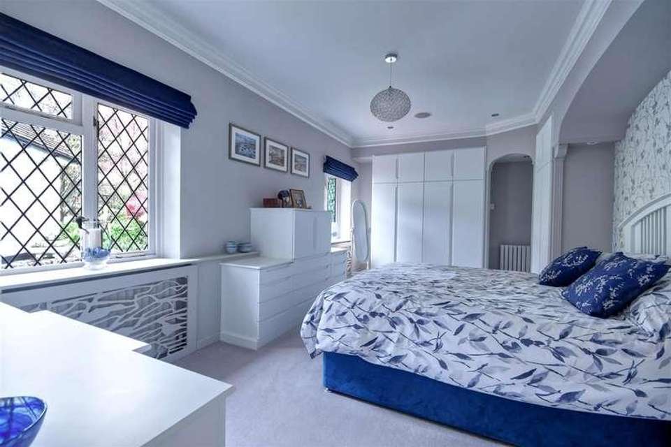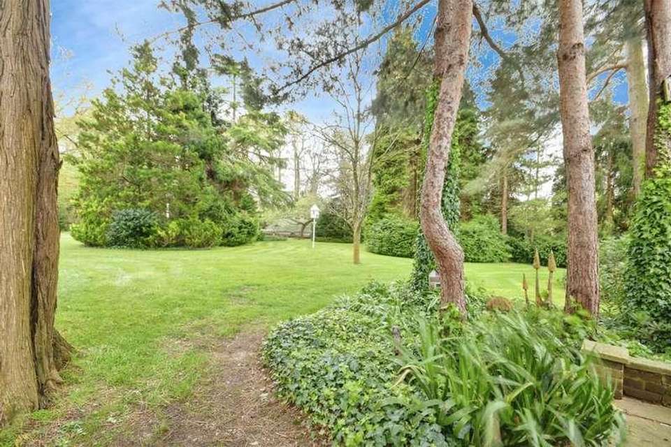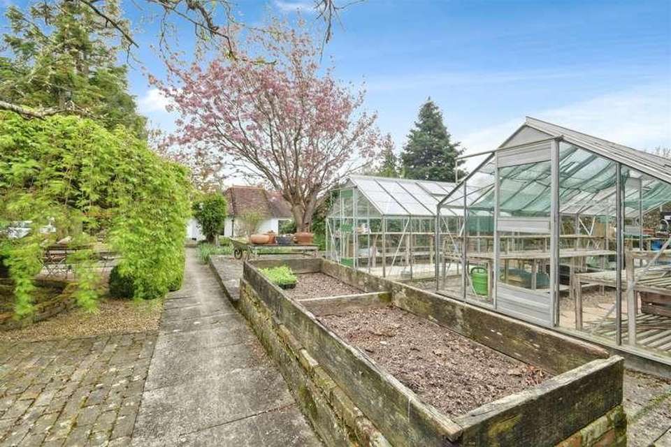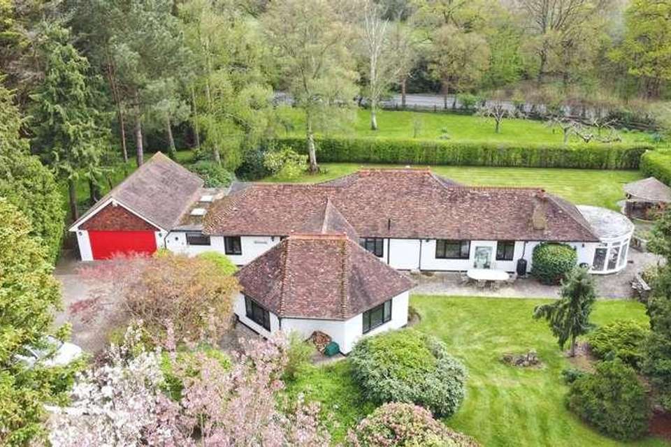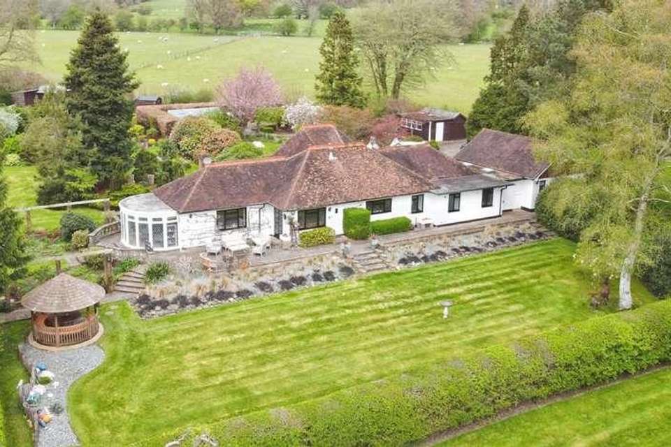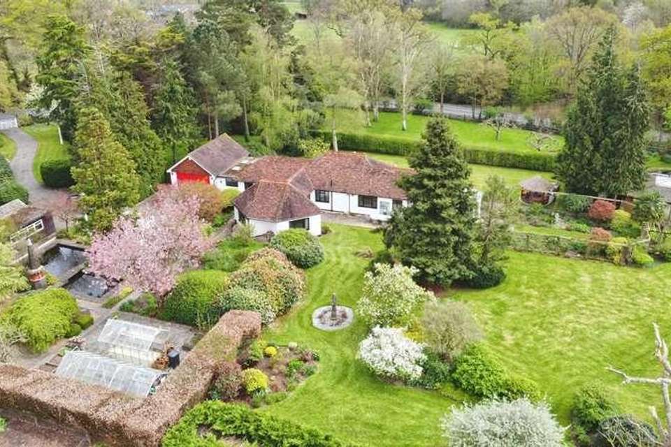4 bedroom detached house for sale
Cranbrook, TN18detached house
bedrooms
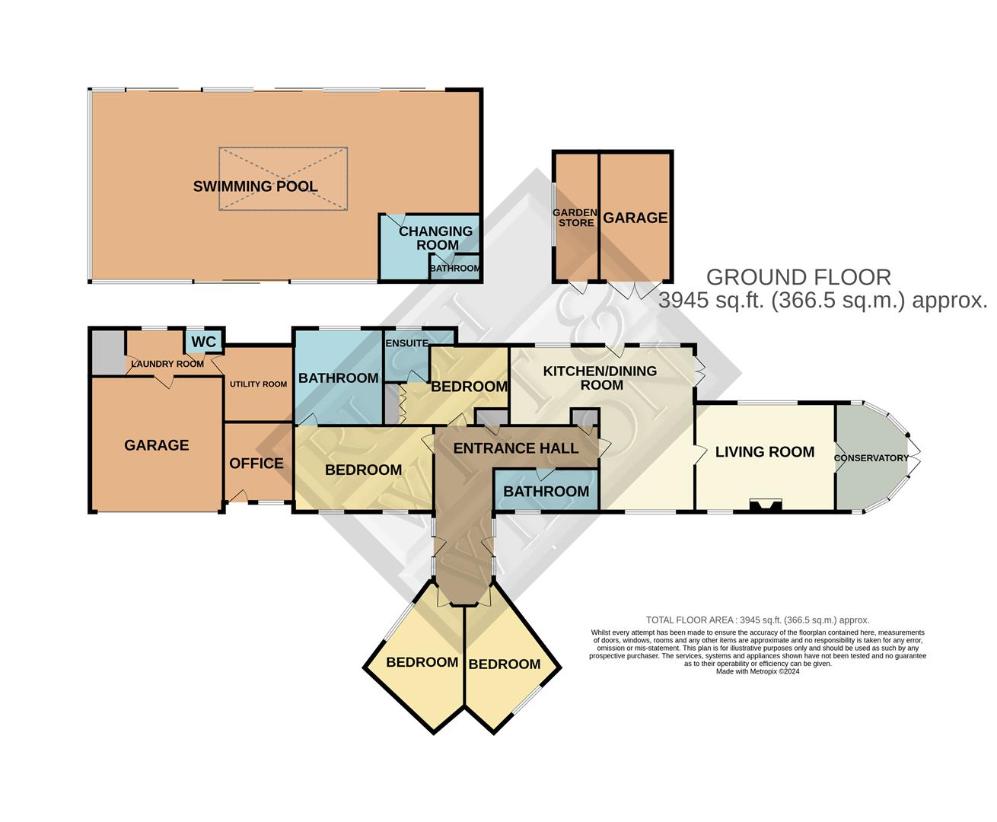
Property photos

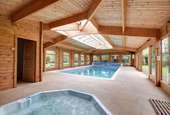

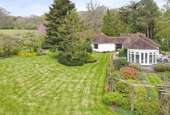
+31
Property description
An impressive four bedroom detached single storey residence privately situated on the edge of Hawkhurst Village set within 2.28 acres of beautifully maintained and established park-like gardens complete with indoor swimming pool facilities. The property currently provides versatile and highly adaptable living accommodation with the added potential to facilitate dual occupancy requirements (SPC). Principal accommodation comprises a well-lit reception hallway, 26ft triple aspect kitchen / dining room with fitted AGA oven, main living room with open fireplace and adjoining conservatory, two double bedrooms overlooking the rear gardens each with fitted wardrobes, 18ft master bedroom complimented by a stylish en-suite bathroom with freestanding bath, further guest bedroom with en-suite shower room and main bathroom suite. Externally the property is approached via an electrically operated five-bar gate with sweeping driveway leading through the grounds to a private driveway to the rear complete with double garage, utility, laundry, WC and spacious office. The property is situated within extensive wrap around gardens hosting a variety of established trees, specimen rhododendrons, well-stocked planted borders and an abundance of private seating areas to enjoy this truly exceptional setting. Set within the grounds is a 50ft indoor solar-powered heated swimming pool complete with jacuzzi, changing rooms and shower suite. The property is situated just 2 miles from Hawkhurst High Street with its selection of Colonnade shops, popular Kino cinema, restaurants and Waitrose & Tesco supermarkets. The local area offers a wealth of independent Prep and senior schools including Marlborough House, Dulwich Prep Cranbrook, St Ronan's, Benenden and Claremont with the added benefit of falling within Cranbrook Schools catchment area. Etchingham mainline station is just 2.9 miles away and just a short drive to the A21 with access to Tunbridge Wells.FrontElectrically operated five bar gated entrance, sweeping tarmac drive with external lighting leading through the grounds to the rear elevations providing ample off road parking over a block pave driveway, turning head and attached double garage with large workshop. Front garden predominantly laid to lawn enclosed by chestnut post and rail fencing to front hosting a variety of established conifer and pines trees, specimen magnolia and oak trees, small reed lined pond, specimen rhododendron and camellias, front lawns extend through wooded area providing access to the orchard. Brick paved path from drive leading to main entrance with external lighting, external stable door to office.Office3.10m x 2.74m (10'2 x 9')External stable door, carpeted flooring, skylight window over, window to front aspect, electric wall heater, variety of power points, fitted desks.Reception hall6.45m x 2.31m (21'2 x 7'7)Hardwood front door with sidelight windows, carpeted flooring, ornate cornice and ceiling rose, radiator with decorative cover, pendant lighting, variety of power points, external glazed door with sidelight windows to the rear elevations, cupboard housing the consumer unit, fitted hanging rail and light, access panel to loft over, airing cupboard housing the hot water cylinder with slatted shelving.Bedroom 34.34m x 3.81m (14'3 x 12'6)Internal door, carpeted flooring, window to the rear aspect with radiator below, chair rail, cornice and ceiling rose with light, fitted wardrobes and cabinets, power points.Bedroom 44.29m x 3.12m (14'1 x 10'3)Internal door, carpeted flooring, window to the side aspect with radiator below, chair rail, cornice and ceiling rose with light, fitted wardrobes and vanity, power points.Bedroom 15.49m x 3.28m (18' x 10'9)Internal door, carpeted flooring, two windows to the rear aspect with radiators and decorative covers below, cornice, pendant lighting and recessed LED downlights, ceiling speaker system, variety of bedroom furniture, passageway with radiator leading to en-suite bathroom, power points and bedside lighting.En-suite bathroom3.84m x 2.79m (12'7 x 9'2)Internal door, LED downlights, wood effect Karndean flooring, shower enclosure with marble effect shower panelling with concealed shower mixer and large rainfall head, freestanding bath suite, anthracite radiator, window to rear aspect, wall mirrors with decorative panelling, push flush WC, extractor fan, column radiator, large vanity unit with twin pull out drawers and inset resin basin and marble counter top.Bedroom 24.29m x 3.56m (14'1 x 11'8)Internal door, carpeted flooring, window to the rear aspect with radiator below, ceiling downlights, cornice, fitted wardrobes, internal door to en-suite shower room, power points.En-suite shower room2.79m x 1.88m (9'2 x 6'2 )Internal door, ceramic tile flooring, window to rear aspect with radiator below, push flush WC, pedestal wash basin, ceramic wall tiling, ceiling downlights, shower enclosure with power shower.Family bathroom4.09m x 1.60m (13'5 x 5'3)Internal door, ceramic tile flooring, obscure window to rear aspect with radiator below, whirlpool bath suite, ceiling downlights and extractor fan, push flush WC, vanity unit with inset basin and cupboards below, niche shelving, shower enclosure via screen door and brass mixer and rinser.Kitchen / dining room8.00m x 6.53m (26'3 x 21'5)Internal part-glazed door from hall, window to rear with radiator below, internal glazed door to sitting room, space for table and chairs, window and external stable door to rear, further radiator, external glazed doors to side terrace, ceiling downlights and ceiling speaker system. Kitchen hosts a variety of matching base and wall units with shaker style doors beneath quartz counter tops complete with matching upstands and sill, inset double ceramic basin with drainer and tap, integrated BOSCH dishwasher, fitted electric AGA oven, inset Miele electric hob with quartz splashback, fitted extractor canopy with light over, eye level Dedietrich oven and grill with fitted microwave, tower fridge / freezer, power points, display cabinets.Living room5.49m x 4.27m (18' x 14')Internal door, carpeted flooring, window to rear aspect with radiator below, ceiling rose with pendant light, cornice, internal part-glazed timber doors to conservatory, power points, open fireplace with polished stone hearth and painted ornate timber surround, ceiling downlights, radiator and window to rear aspect, power points.Conservatory4.62m x 3.10m (15'2 x 10'2)Internal glazed doors from living room, ceramic tile flooring, UPVC French doors to the side terrace, full height windows to front, side and rear elevations, wall lighting, radiators, power point.GardensPrivate and established park like grounds extending to 2.28 acres hosting a variety of established and mature trees comprising conifers, silver birch, fir and oak trees, raised ornamental garden with pond and bridge walkway via ornate archway providing a pleasant seating area, path leading to kitchen garden with two large greenhouses enclosed by high level beech hedgerow, pleasant rural aspect to fields to rear, planted vegetable beds with garden shed and workshop. Main body of lawn hosts a variety of well stocked island borders with evergreen shrubs, perennials and ornamental trees, specimen conifers, paved seating area to the rear elevations with specimen Camelia, external lighting, access to side elevations providing a beautifully landscaped garden with central lawn walkway flanked by perennial flower beds. Raised terrace to the front elevations providing a pleasant seating area overlooking the front lawns, decorative slate borders with planted grasses, timber iron gate leading to orchard, timber Breeze House seating for 12 complete with heating and lighting and path leading to the indoor swimming pool, access to oil-tank.Indoor swimming pool complex15.24m x 7.62m (50' x 25')Three sets of external sliding doors to the front elevations, windows to side and rear elevations, vaulted ceiling with skylight windows, ceiling spotlights, telecom entry system, internal door to changing rooms and shower room, resin bound flooring, swimming pool heated by solar panels with back up oil-fired GRANT boiler, automatic pool cover, jacuzzi, dehumidifier heating units and a variety of power points.Changing room / shower2.57m x 2.57m (8'5 x 8'5)Internal door, resin bound flooring, fitted bench seating, window to side aspect, internal door to cloakroom with wall mounted basin and push flush WC, shower cubicle with light.Double garage5.54m x 5.23m (18'2 x 17'2)Electrically operated door to front, window to side aspect, power points and lighting, internal door to laundry to rear, access panel to boarded loft with ladder and light.Laundry room3.51m x 1.85m (11'6 x 6'1)Internal door from garage, quarry tile flooring, window to rear aspect, base unit with laminated counter top, inset basin with drainer, under counter spaces for washing machine and tumble dryer, light, further internal door to WC and store.WC1.52m x 0.71m (5' x 2'4)Internal door from laundry room, quarry tile flooring, window to rear aspect, wall mounted basin and push flush WC, light.Utility3.10m x 2.82m (10'2 x 9'3)Internal door from laundry room, quarry tile flooring, external stable door to rear, skylight base unit housing the floor mounted GRANT oil-fired boiler via low level door.Store room1.88m x 1.40m (6'2 x 4'7)Internal door from laundry room, quarry tile flooring, light.ServicesOil-fired central heating system.Private drainage.Local Authority - Tunbridge Wells Borough Council. Band G.Etchingham mainline station - 2.9 miles.Agents noteNone of the services or appliances mentioned in these sale particulars have been tested. It should also be noted that measurements quoted are given for guidance only and are approximate and should not be relied upon for any other purpose.
Interested in this property?
Council tax
First listed
Last weekCranbrook, TN18
Marketed by
Rush Witt & Wilson Ambelia,Main Street,Northiam, East Sussex,TN31 6LPCall agent on 01797 253 555
Placebuzz mortgage repayment calculator
Monthly repayment
The Est. Mortgage is for a 25 years repayment mortgage based on a 10% deposit and a 5.5% annual interest. It is only intended as a guide. Make sure you obtain accurate figures from your lender before committing to any mortgage. Your home may be repossessed if you do not keep up repayments on a mortgage.
Cranbrook, TN18 - Streetview
DISCLAIMER: Property descriptions and related information displayed on this page are marketing materials provided by Rush Witt & Wilson. Placebuzz does not warrant or accept any responsibility for the accuracy or completeness of the property descriptions or related information provided here and they do not constitute property particulars. Please contact Rush Witt & Wilson for full details and further information.








