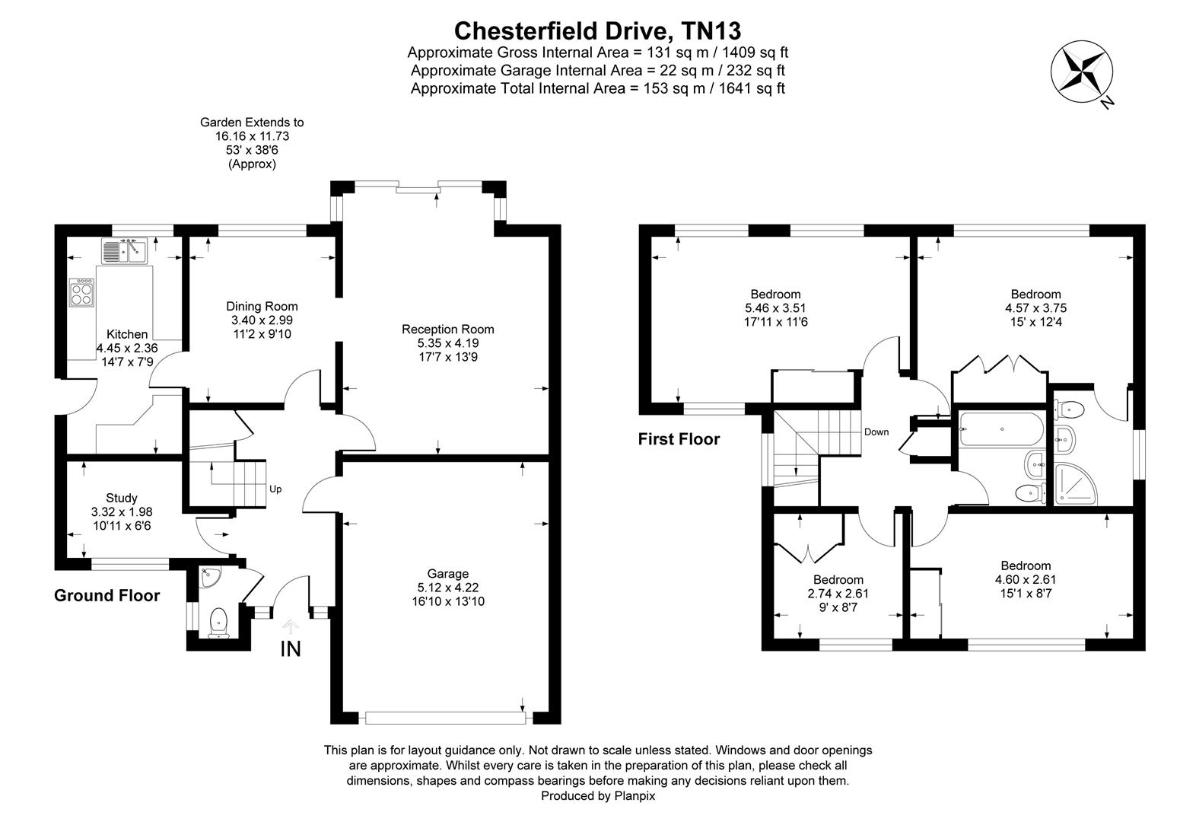4 bedroom detached house for sale
Riverhead, TN13detached house
bedrooms

Property photos




+12
Property description
Occupying a particularly desirable location near the entrance of the sought after Chesterfield Drive development in Riverhead, this spacious four double bedroom detached family home is within easy reach of the highly prized Riverhead & Amherst Schools (0.6 miles), the Tesco superstore and local shops. A wider array of all shopping, social and leisure facilities can be found in the neighbouring town of Sevenoaks, including fast and frequent mainline rail links to London Bridge / Charing Cross in less than thirty minutes (1.3 miles).The generously proportioned and well planned accommodation currently comprises entrance hall with wc, sitting room with direct garden access, dining room, designated study, kitchen, substantial master bedroom with en-suite bathroom, three further bedrooms and the family shower room. Further benefits include the integral oversized garage with driveway parking and a good size private rear garden. Your internal viewing comes highly recommended in order to fully appreciate all the salient features offered by this well proportioned family home as well as its highly sought after and convenient location.ENTRANCE HALLLaminate floor as laid, radiator, double glazed door with opaque glazed side panel, stairs rising to first floor and understairs cupboard.WCVinyl floor as laid, radiator, double glazed window to side, wc, wash hand basin.STUDYCarpet as laid, large double glazed window to front, radiator.SITTING ROOMCarpet as laid, radiator, sliding double glazed doors to rear.DINING ROOMFlooring as laid, radiator, large double glazed window to rear.KITCHENVinyl floor as laid, double glazed window to rear aspect, double glazed door to side, range of wall and base units with rolled top work surfaces and stainless steel sink unit, Integrated appliances include oven and electric hob with extractor hood over, slim line dishwasher and washing machine.FIRST FLOOR LANDINGCarpet as laid, storage cupboard with hot water tank.BEDROOM ONECarpet as laid, radiator, double glazed window to rear, integrated wardrobe, access to en suite.EN SUITEWalk in shower, wc, wash hand basin with cupboard under, radiator, vinyl floor as laid, part tiled walls, double glazed window to side.BEDROOM TWOCarpet as laid, radiator, double glazed window to front and two double glazed windows to rear, integrated wardrobes.BEDROOM THREECarpet as laid, radiator, double glazed window to front, integrated wardrobes.BEDROOM FOURCarpet as laid, radiator, double glazed window to front, integrated cupboard.BATHROOMVinyl floor as laid, part tiled walls, radiator. Suite comprising wash hand basin, wc, bath with shower over.REAR GARDENTiered beds, patio area, lawn as laid, partly surrounding shrubbery and trees to rear providing privacy.GARAGE AND PARKINGDriveway parking for two cars and access to oversized garage.ADDITIONAL INFORMATIONCouncil Tax - Band F.Tenure - Freehold.
Interested in this property?
Council tax
First listed
2 weeks agoRiverhead, TN13
Marketed by
Kings 4 Station Parade,London Road,Sevenoaks, Kent,TN13 1DLCall agent on 01732 740747
Placebuzz mortgage repayment calculator
Monthly repayment
The Est. Mortgage is for a 25 years repayment mortgage based on a 10% deposit and a 5.5% annual interest. It is only intended as a guide. Make sure you obtain accurate figures from your lender before committing to any mortgage. Your home may be repossessed if you do not keep up repayments on a mortgage.
Riverhead, TN13 - Streetview
DISCLAIMER: Property descriptions and related information displayed on this page are marketing materials provided by Kings. Placebuzz does not warrant or accept any responsibility for the accuracy or completeness of the property descriptions or related information provided here and they do not constitute property particulars. Please contact Kings for full details and further information.
















