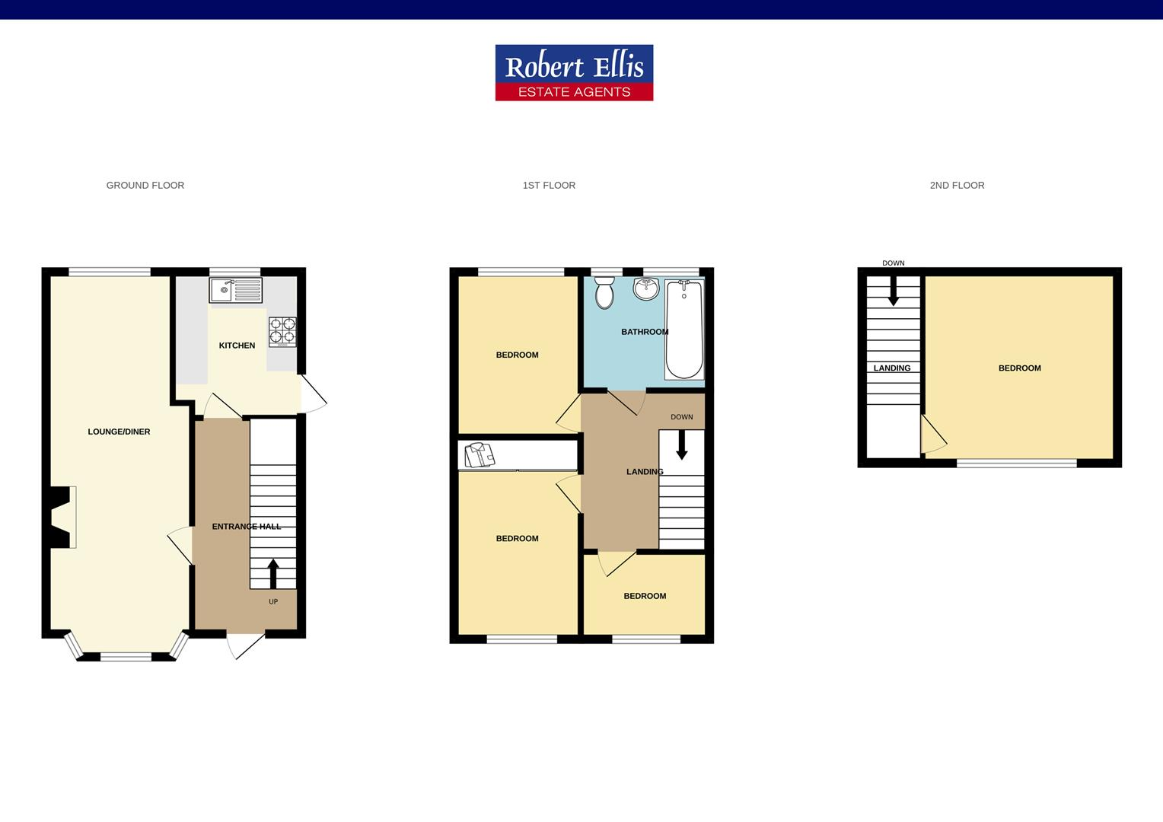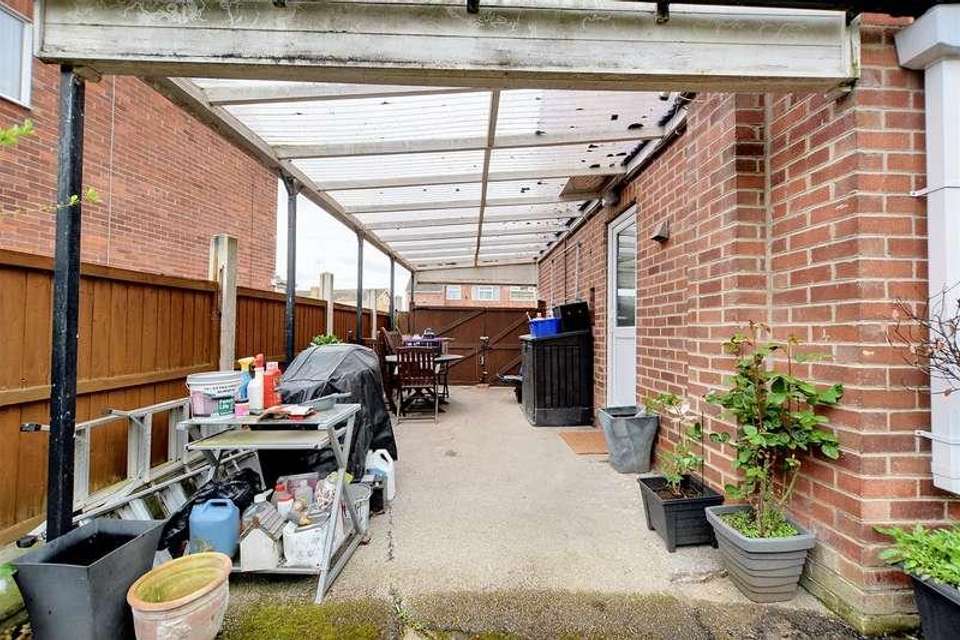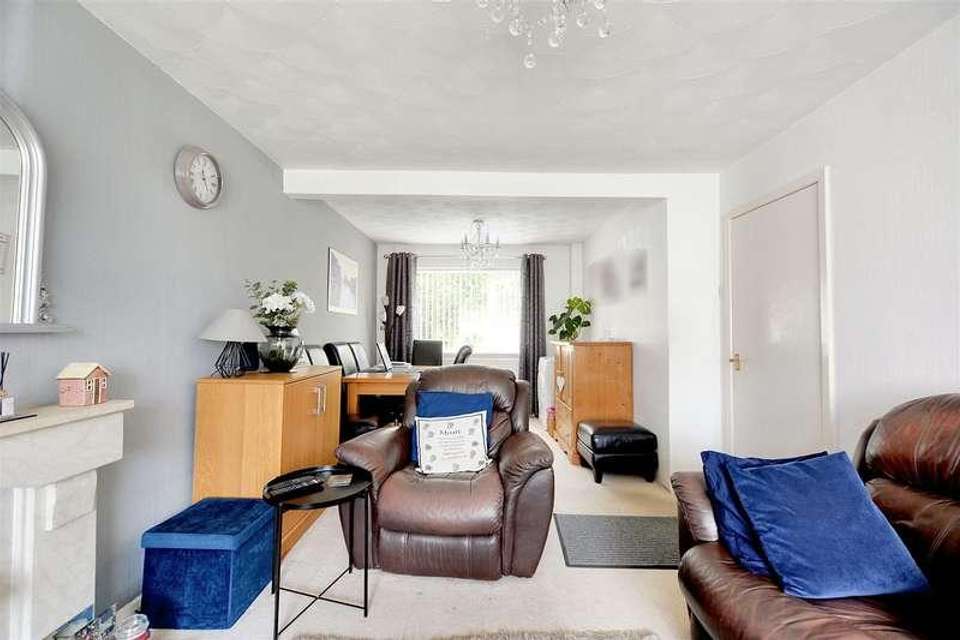3 bedroom semi-detached house for sale
Borrowash, DE72semi-detached house
bedrooms

Property photos




+12
Property description
THIS IS A LOVELY SEMI DETACHED HOME WHICH HAS BEEN EXTENDED INTO THE ATTIC SPACE AND PROVIDES A GREAT FAMILY HOME CLOSE TO THE HEART OF THIS MOST POPULAR VILLAGE The property includes a reception hall, through lounge which includes a dining area, a fitted kitchen and to the first floor the landing leads to the two double bedrooms, dressing room, a bathroom and to the second floor there is a further double bedroom. Outside there is a garden to the front, a most useful car port/covered area to the side, a garage and a private garden to the rear which has patio areas, lawn with a pond and rockeried beds and there is a greenhouse and shed which will remain at the property when it is sold.THIS IS A TRADITIONAL SEMI DETACHED HOME LOCATED ON THIS SOUGHT AFTER ROAD CLOSE TO THE CENTRE OF BORROWASH VILLAGE.Being located on Kimberley Road, this traditional semi detached property provides a lovely family home which has been lived in by the same family since having been originally built. For the size of the accommodation which has been extended into the loft space and private rear garden to be appreciated, we recommend that interested parties do take a full inspection so they can see all that is included in this lovely home for themselves. The property is ready for immediate occupation, but does provide the opportunity in the future for a new owner to stamp their own mark on their next home. The property is within easy reach of the centre of Borrowash village which has a number of local amenities and facilities and is also well placed for quick access to the A52 and therefore both Derby and Nottingham can be easily reached.The property is constructed of brick to the external elevations under a pitched tiled roof and the well proportioned accommodation derives the benefits of having gas central heating and double glazing. Being entered through the front door, the accommodation includes a reception hall, through lounge which has a bay window to the front and includes a dining area, the kitchen is fitted with wall and base units and to the first floor the landing leads to two double bedrooms, a dressing room and bathroom which has a shower over the bath and to the second floor there is a third double bedroom which has windows overlooking the rear garden and the open playing fields beyond. Borrowash village has a number of local shops including a Co-op store, Bird s bakery, a well regarded butchers and a fishmongers, schools for younger children and within easy reach with there being schools for older children only a short drive away, healthcare and sports facilities which include several local golf courses, various pubs in nearby Ockbrook and the excellent transport links include J25 of the M1, East Midlands Airport, stations at Long Eaton, Derby and East Midlands Parkway and the A52 and other main roads provide good access to Nottingham, Derby and other East Midlands towns and cities.PorchOpen porch with a UPVC front door with an inset opaque double glazed panel and opaque double glazed side panels leading to:Reception HallStairs with a feature balustrade and cupboard under leading to the first floor and a radiator.Lounge/Dining Room7.09m plus bay x 3.20m to 2.79m approx (23'3 plusThe through lounge includes a dining area and has a double glazed, box bay window with fitted vertical blinds to the front and a double glazed window with blinds to the rear, feature electric flame effect fire set in a Minton style surround with hearth and two radiators.Kitchen2.59m x 2.21m approx (8'6 x 7'3 approx)The kitchen is fitted with grey hand painted units and includes a 1 bowl stainless steel sink with a mixer tap and four ring gas hob set in a work surface which extends to three sides and has cupboards, oven, drawers and spaces for both an automatic washing machine and fridge below, matching eye level wall cupboards with a glazed shelved display cabinet and a hood over the cooking area, tiling to the walls, double glazed window with a fitted roller blind to the rear, half opaque double glazed door leading out to the car port at the side, tiled flooring and a shelved pantry cupboard.First Floor LandingThe feature balustrade is continued from the stairs onto the landing and there is a flight of stairs taking you to the second floor and a double glazed window to the side.Bedroom 13.15m x 3.12m approx (10'4 x 10'3 approx)Double glazed window with fitted blinds to the front, radiator, double wardrobe with cupboards above and the gas boiler is housed in a matching built-in cupboard.Bedroom 23.20m x 2.67m approx (10'6 x 8'9 approx)Double glazed window to the rear, radiator and a double built-in wardrobe.Dressing Room1.96m x 1.04m approx (6'5 x 3'5 approx)Double glazed window with fitted blind to the front and a radiator.BathroomThe bathroom has a white suite including a panelled bath with a Mira Sport electric shower over and tiling to the walls, pedestal wash hand basin and a low flush w.c., two opaque double glazed windows, radiator and tiling to the walls by the sink and w.c. areas.Second Floor LandingHaving a double built-in wardrobe with cupboards over.Bedroom 34.04m x 2.59m approx (13'3 x 8'6 approx)Double glazed window to the rear, access to the roof space which is part boarded and a radiator.OutsideAt the front of the property there is a lawned garden with borders to the side and a driveway which provides off road parking and leads through double gates to the car port. At the rear there is a seating area to the immediate rear with a pathway leading down the side of the garage to a further walled patio area at the bottom of the garden, there is a lawn with a feature rockeried bed and pond, a shed and greenhouse which will remain at the property when it is sold, outside lighting and an outside water supply is provided and there is fencing to the side and rear boundaries.Car Port6.25m x 3.23m approx (20'6 x 10'7 approx)To the right hand side of the property there is a most useful car port/covered area with double opening gates to the front and a fence running along the right hand boundary.Garage4.88m x 2.44m approx (16' x 8' approx)Panelled garage with a pitched roof and double opening doors at the front.DirectionsProceed out of Long Eaton along Derby Road and at the traffic island continue straight over and through the villages of Breaston and Draycott and into Borrowash. At the 'T' junction turn left into Nottingham Road, right into Barrons Way and left into Balmoral Road. This road then continues onto Kimberley Road.7907AMMPCouncil TaxErewash Borough Council Band BA THREE BEDROOM TRADITIONAL SEMI DETACHED HOUSE FOUND IN THIS SOUGHT AFTER VILLAGE LOCATION
Interested in this property?
Council tax
First listed
2 weeks agoBorrowash, DE72
Marketed by
Robert Ellis 5 Derby Road,Long Eaton,Nottingham,NG10 1LUCall agent on 0115 946 1818
Placebuzz mortgage repayment calculator
Monthly repayment
The Est. Mortgage is for a 25 years repayment mortgage based on a 10% deposit and a 5.5% annual interest. It is only intended as a guide. Make sure you obtain accurate figures from your lender before committing to any mortgage. Your home may be repossessed if you do not keep up repayments on a mortgage.
Borrowash, DE72 - Streetview
DISCLAIMER: Property descriptions and related information displayed on this page are marketing materials provided by Robert Ellis. Placebuzz does not warrant or accept any responsibility for the accuracy or completeness of the property descriptions or related information provided here and they do not constitute property particulars. Please contact Robert Ellis for full details and further information.
















