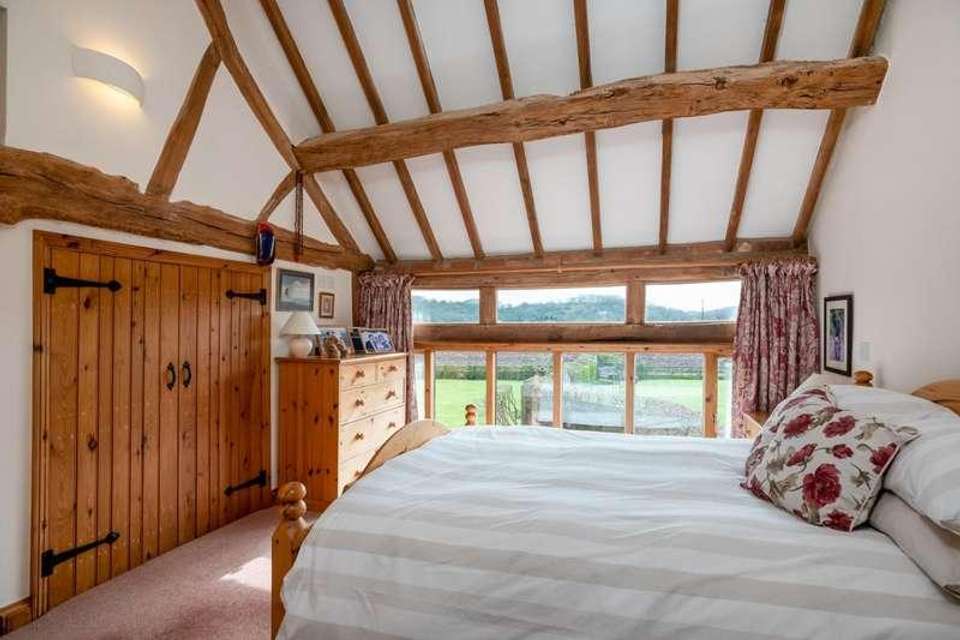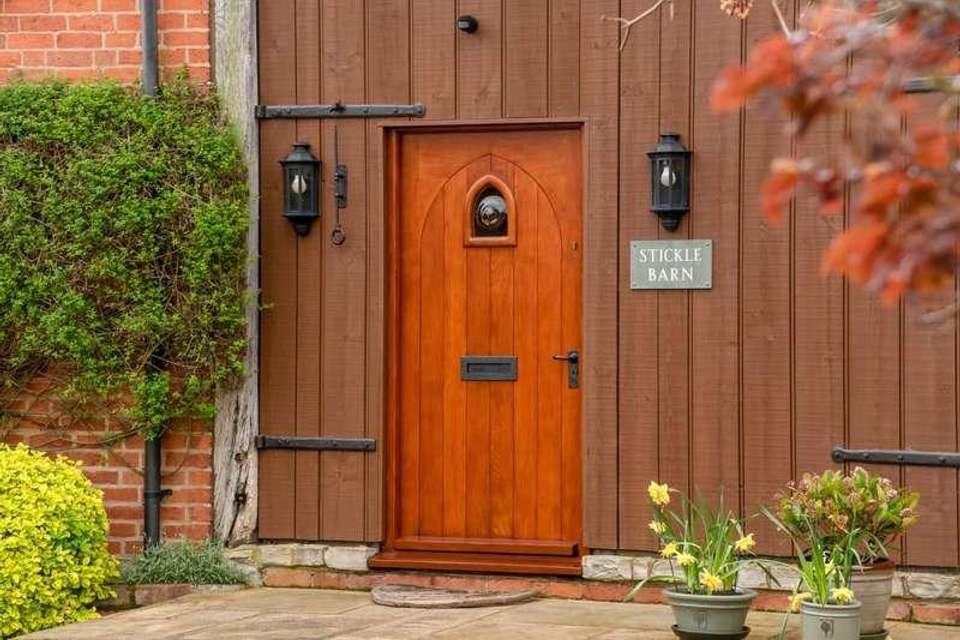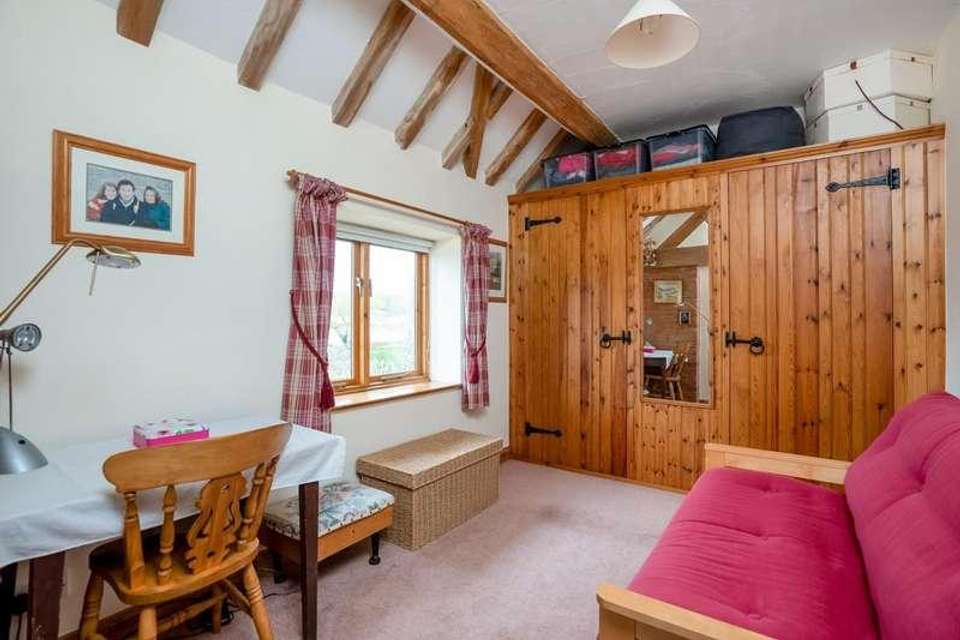4 bedroom property for sale
Henley-in-arden, B95property
bedrooms
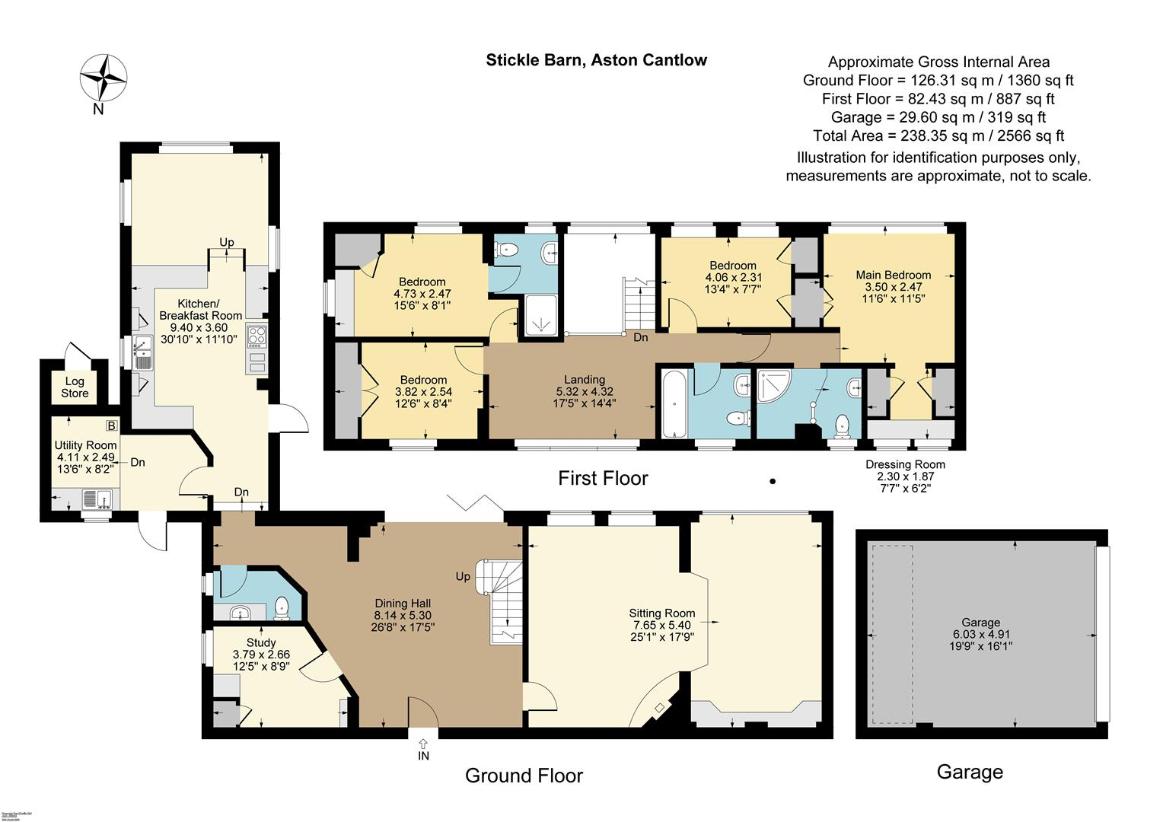
Property photos


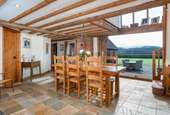

+19
Property description
An exceptional four bedroom character barn conversion on approx. 0.85 acre plot with outstanding gardens and superb views to front and rear. Large welcoming dining hall, large sitting room, kitchen/family room with vaulted ceiling, study, landing/study area, four bedrooms, three bathrooms. Double garage and ample parking.ACCOMMODATIONA front door leads toSUPERB DINING/RECEPTION HALLwith slate floor, outstanding far reaching rural views and bi-fold doors to garden terrace.SITTING ROOMwith brick fireplace with wood burning stove, full length window with views.CLOAKROOMwith wc and wash basin.KITCHEN/FAMILY ROOMwith triple aspect, superb vaulted ceiling with exposed beams, range of wooden cabinet style cupboards with work surface, one and a half bowl sink, space and plumbing for dishwasher, Rangemaster double oven with four ring hob and hot plate, slate floor.UTILITY ROOMwith range of cupboards, ceramic sink, oil heating boiler, slate floor.FIRST FLOOR LANDING/STUDY AREAwith vaulted ceiling.BEDROOM ONEwith low level window enjoying views, vaulted ceiling, built in wardrobe.DRESSING ROOMwith fitted wardrobes and dressing table.EN SUITEwith recently fitted shower having rainfall shower head, wc and wash basin, Karndean floor, ladder towel rail.BEDROOM TWOwith dual aspect, dressing table, cupboard with immersion heater.EN SUITEwith wc, wash basin and shower cubicle, ladder towel rail.BEDROOM THREEwith built in wardrobe and views to front.BEDROOM FOURwith built in wardrobe and views to rear.BATHROOMwith wc, wash basin and bath with shower attachment.OUTSIDEThere is a right of way to stone gravelled off road parking leading toDOUBLE GARAGEwhich is of brick and pitched tiled roof construction with electric door to front, power and light. Foregarden with attractive evergreen and shrub perennial planted borders, five bar gated entrance to further driveway and gated access leading toSTUNNING GARDENSthat span the side and rear of the property with a large garden terrace to the rear of the property, extensive lawn and a range of pathways with deep evergreen, shrub and perennial planted borders, silver birch, apple trees and oak trees. Further seating area, children's play shed, neatly kept hedging and allowing outstanding views. Klargester which is shared by five properties.GENERAL INFORMATIONTENURE: The property is understood to be freehold although we have not seen evidence. This should be checked by your solicitor before exchange of contracts.AGENTS NOTE: Shared drive used by four properties, with shared maintenance cost if required.SERVICES: We have been advised by the vendor that mains electricity and water are connected to the property. However this should be checked by your solicitor before exchange of contracts. Drainage is via a Klargester tank which is shared by five properties who each pay ?18 pcm. Oil heating to radiators. Under floor heating to ground floor.RIGHTS OF WAY: The property is sold subject to and with the benefit of any rights of way, easements, wayleaves, covenants or restrictions etc. as may exist over same whether mentioned herein or not.COUNCIL TAX: Council Tax is levied by the Local Authority and is understood to lie in Band G.CURRENT ENERGY PERFORMANCE CERTIFICATE RATING: E. A full copy of the EPC is available at the office if required.VIEWING: By Prior Appointment with the selling agent.
Council tax
First listed
2 weeks agoHenley-in-arden, B95
Placebuzz mortgage repayment calculator
Monthly repayment
The Est. Mortgage is for a 25 years repayment mortgage based on a 10% deposit and a 5.5% annual interest. It is only intended as a guide. Make sure you obtain accurate figures from your lender before committing to any mortgage. Your home may be repossessed if you do not keep up repayments on a mortgage.
Henley-in-arden, B95 - Streetview
DISCLAIMER: Property descriptions and related information displayed on this page are marketing materials provided by Peter Clarke & Co. Placebuzz does not warrant or accept any responsibility for the accuracy or completeness of the property descriptions or related information provided here and they do not constitute property particulars. Please contact Peter Clarke & Co for full details and further information.






