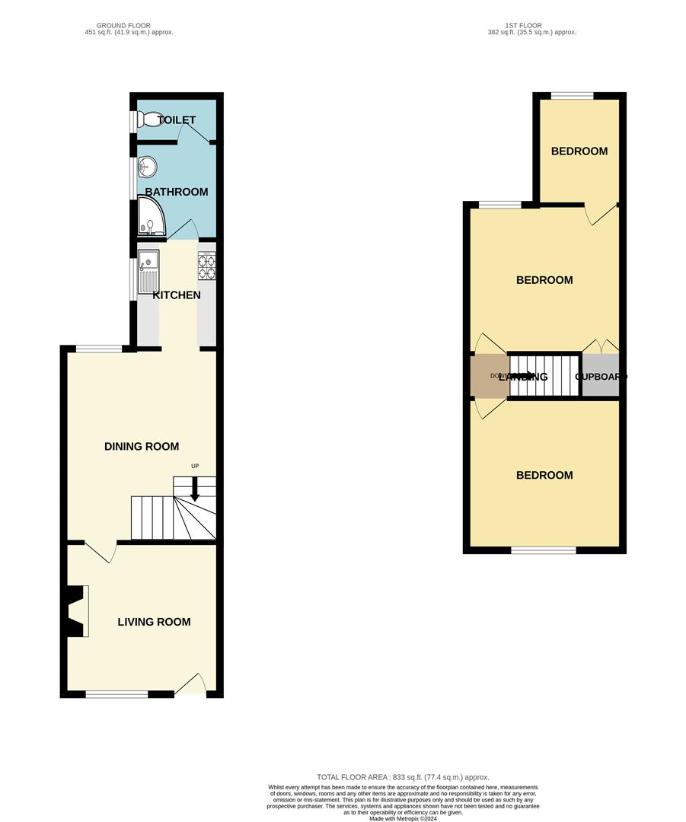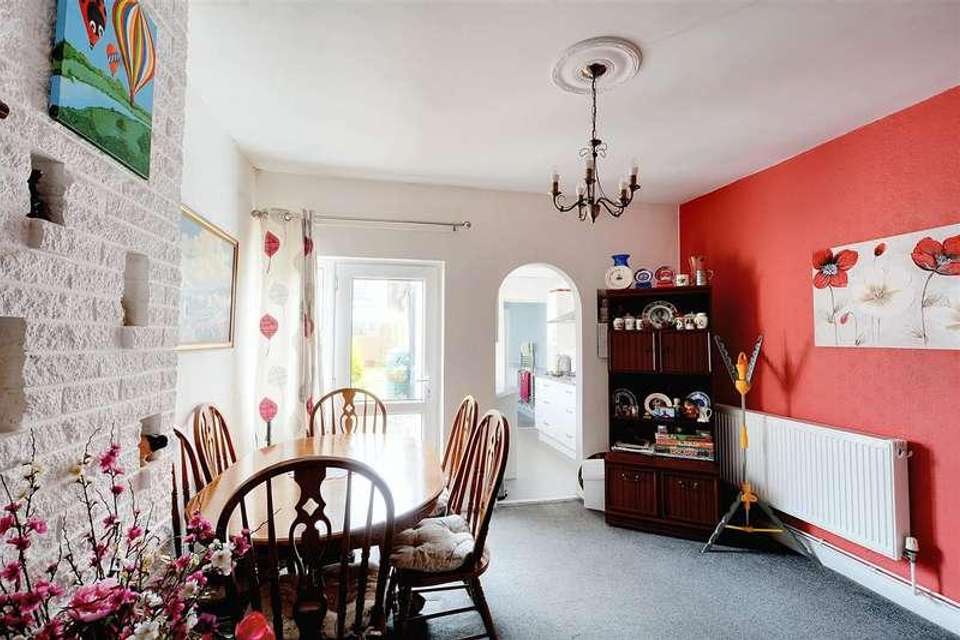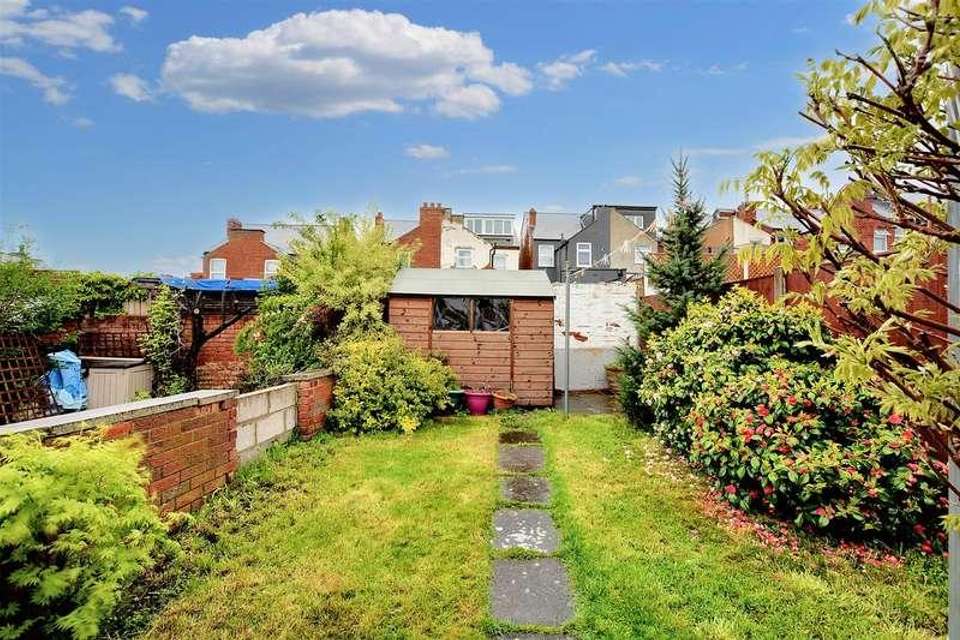3 bedroom semi-detached house for sale
Nottingham, NG9semi-detached house
bedrooms

Property photos




+10
Property description
A two/three bedroom semi detached house, two reception rooms, bedroom three accessed through bedroom two. Double glazed, GCH from combi, close to the town centre, ideal first home.This period property comes to the market in a ready to move into condition with features including gas fired central heating served from a combination boiler, and double glazing. There is a ground floor shower room and separate WC. To the first floor there are two double bedrooms (the second giving access to the third single bedroom). This will make a great nursery, dressing room, or study. Situated on an no-through street, within walking distance of Stapleford town centre which offers a variety of shops and facilities, and a regular bus service linking Nottingham/Derby. The property enjoys a pleasant rear garden with attractive composite decked area, lawn, bedding and garden shed. Ideally suited to first time buyers. Internal viewing is recommended.LOUNGE3.67 x 3.62 (12'0 x 11'10 )Radiator, double glazed window, door to the front.DINING ROOM4.60 x 3.66 (15'1 x 12'0 )Stairs to first floor, radiator, double glazed door to rear garden.KITCHEN2.67 x 1.95 (8'9 x 6'4 )Incorporating a range of modern fitted wall, base and drawer units with work surfacing, inset single bowl sink unit with single drainer. Built-in electric oven, microwave, gas hob and extractor hood over. Plumbing and space for washing machine, double glazed window to the rear. Door to shower room.SHOWER ROOMTwo piece suite comprising wash hand basin with vanity unit, shower room enclosure with electric shower, radiator, double glazed window. Access to WC.WCHousing a low flush WC, radiator, double glazed window.FIRST FLOOR LANDINGDouble glazed window. Doors to bedrooms one and two.BEDROOM ONE3.64 x 3.68 (11'11 x 12'0 )Radiator, double glazed window to the front.BEDROOM TWO3.66 x 3.63 (12'0 x 11'10 )Overstairs store cupboard, hatch to insulated loft, radiator, double glazed window to the rear. Access to bedroom three.BEDROOM THREE2.63 x 1.98 (8'7 x 6'5 )A versatile room that could easily be used as a nursery, home office, dressing room, etc. Cupboard housing the 'Vaillant' gas combination boiler (for central heating and hot water), radiator, double glazed window to the rear.OUTSIDEThe front of the property fronts the pavement and there is gated pedestrian access at the side of the house leading to the rear garden. The rear garden is enclosed with a composite decked patio area, section of garden laid to lawn, flanked with colourful flower and shrub beds. At the foot of the plot there is a garden shed.DIRECTIONSFrom our Stapleford Branch on Derby Road, proceed in the direction of Sandiacre. Follow the road along, looking for and turning left onto Halls Road. Continue up the street, turning right onto Antill Street and the property can be found on the left hand side.A TWO/THREE BEDROOM SEMI DETACHED HOUSE.
Interested in this property?
Council tax
First listed
2 weeks agoNottingham, NG9
Marketed by
Robert Ellis 32 Derby Rd,Stapleford,Nottingham,NG9 7AACall agent on 0115 949 0044
Placebuzz mortgage repayment calculator
Monthly repayment
The Est. Mortgage is for a 25 years repayment mortgage based on a 10% deposit and a 5.5% annual interest. It is only intended as a guide. Make sure you obtain accurate figures from your lender before committing to any mortgage. Your home may be repossessed if you do not keep up repayments on a mortgage.
Nottingham, NG9 - Streetview
DISCLAIMER: Property descriptions and related information displayed on this page are marketing materials provided by Robert Ellis. Placebuzz does not warrant or accept any responsibility for the accuracy or completeness of the property descriptions or related information provided here and they do not constitute property particulars. Please contact Robert Ellis for full details and further information.














