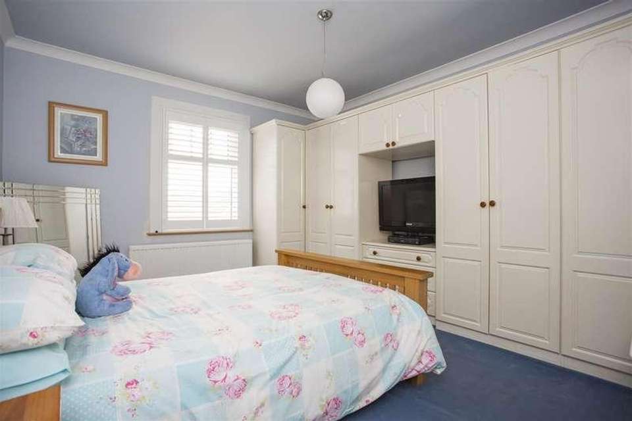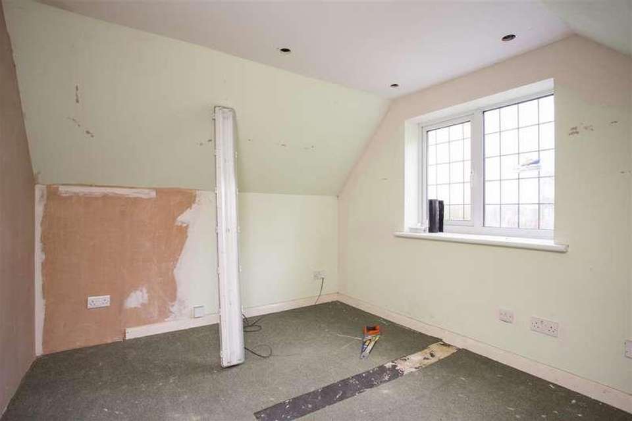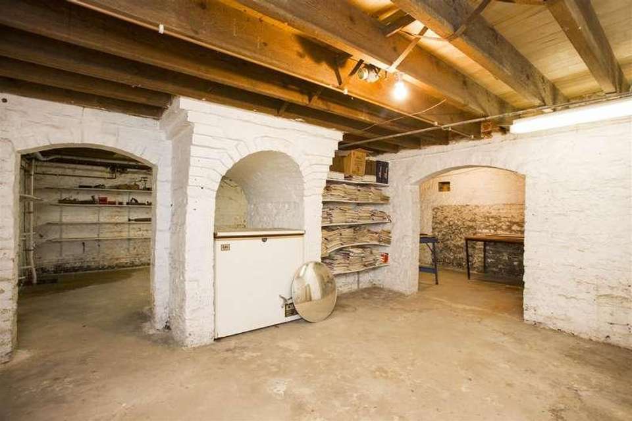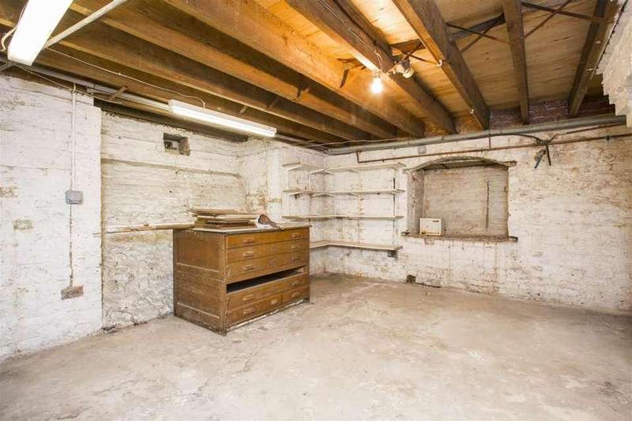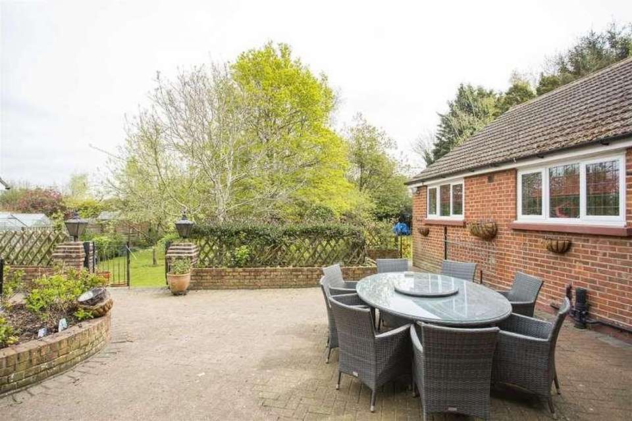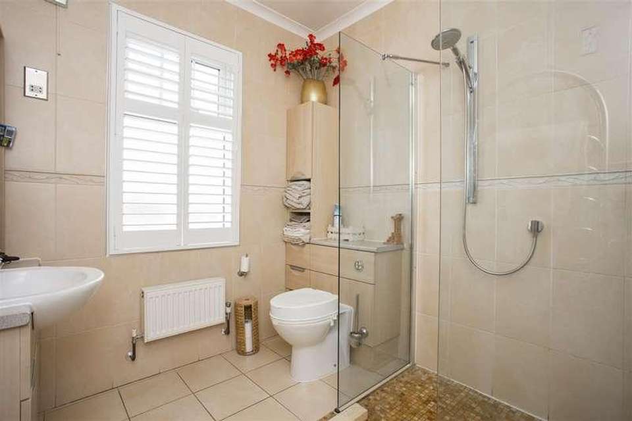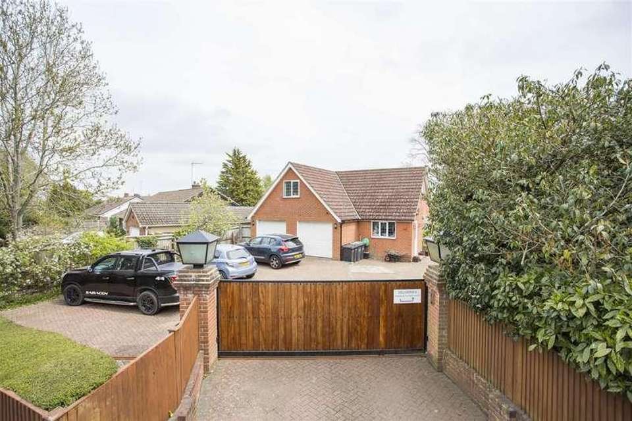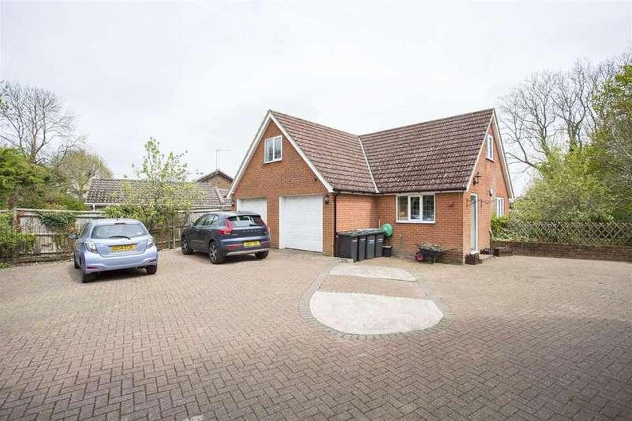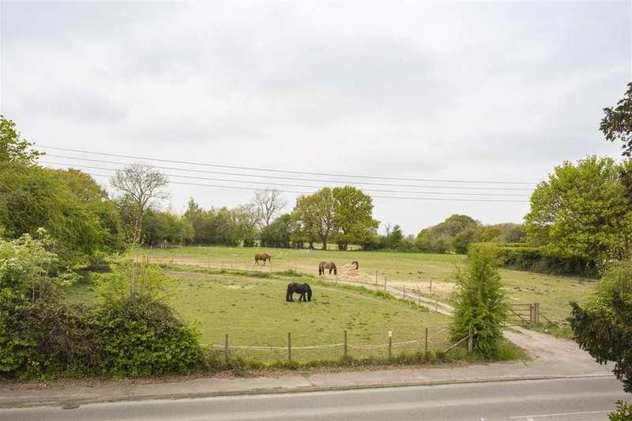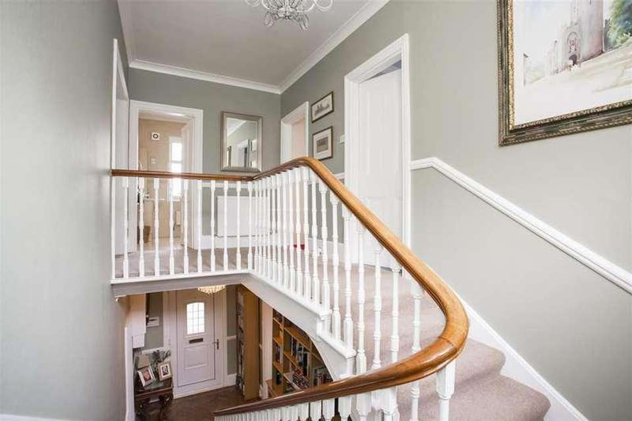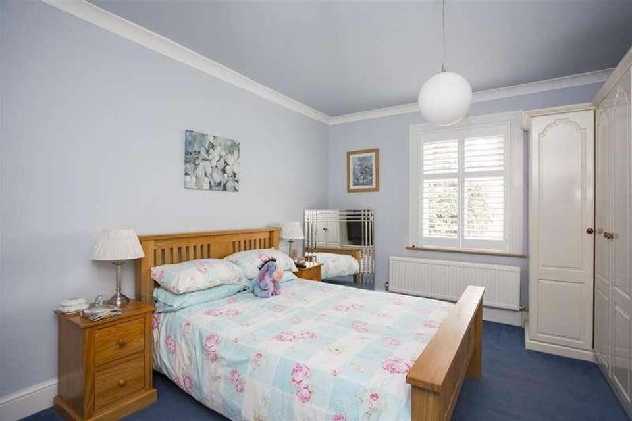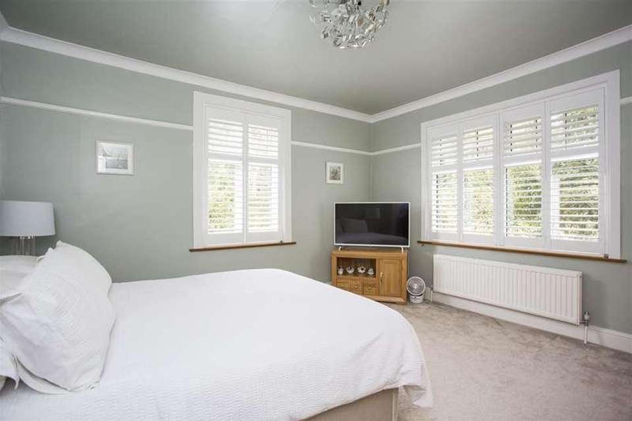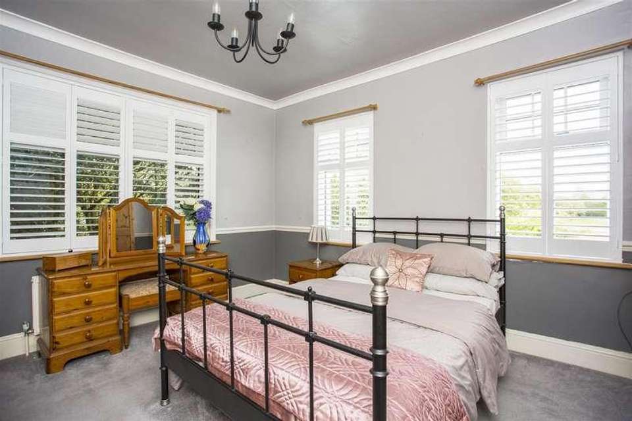4 bedroom detached house for sale
Meopham, DA13detached house
bedrooms
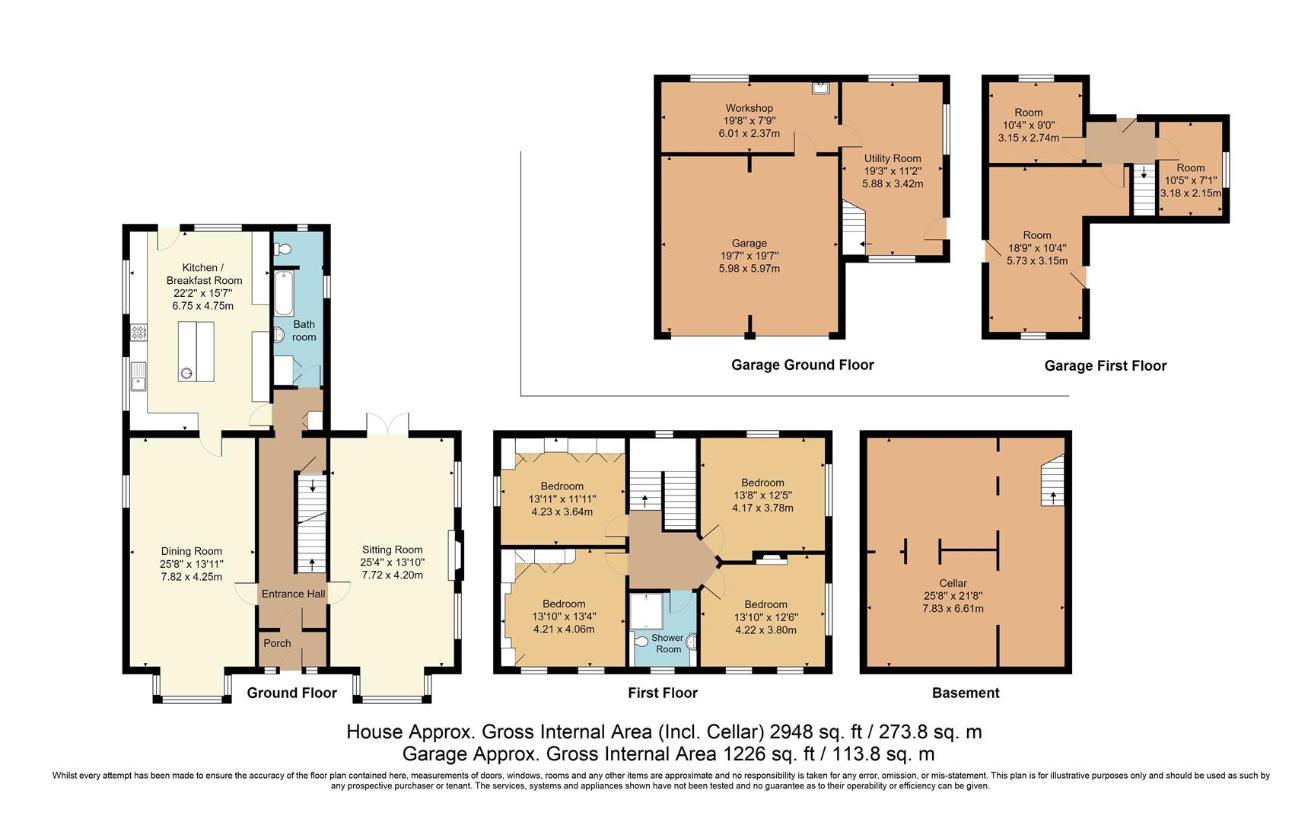
Property photos


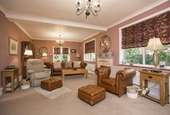
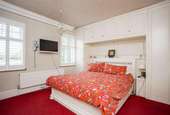
+31
Property description
This Fantastic DETACHED PERIOD home comes to the market once in a generation! Don t miss out on this great opportunity to own this piece of history from 1884. This VICTORIAN VILLA has been built on a plot of approx 1/2 ACRE On a site where a GEORGIAN house was originally, the CELLAR dating from 1721.A great opportunity with its adaptable double garage with planning and partial conversion to a detached two bedroom house/ANNEXE with its own garden and plenty of PARKING. Don't pass this by without giving it your full attention.DescriptionEntered centrally between two square double bay windows to a large tiled porch before stepping into a welcoming parquet floored hallway with a sweeping staircase offering access to the first floor. To the right of the hallway is a huge Sitting room with feature fireplace, period coving to the ceiling and carpeted floor with double doors off to the garden. To the left of the hallway is a grand dining room which you can imagine had seen some fabulous gatherings including family Christmas's. Parquet style marquetry Amtico flooring sets a period tone and the large bay window and side window throw light throughout the space. As all good Dining rooms should this is connected through to the stylish modern Kitchen / Breakfast room to the rear. Style and function are the order of the day as the current vendors use this space thoroughly as the main hub of the house and cooking and entertaining are its main focus. A fantastic kitchen table area adds to the social nature of this space and triple aspect windows pour light and give views of the garden. To the end of the hallway is a downstairs bathroom clad in Italian marble and hardwood offering a fantastic nod to the art deco period with high quality fittings. Stairs under the main flight lead down to huge three chamber cellar that sits under the main house that dates from 1721 ideal for conversion or storage.The period set of stairs dog leg to the spacious first floor landing giving access to all upstairs rooms. Predictably spacious with all four bedrooms of similar size to each corner of the house off the central landing. Two of the bedrooms offer built in wardrobes and all bedrooms offer double aspect windows. A large shower room with quality fittings provides for these rooms.The approx. 1/2 acre plot gives a fantastic garden to the rear and offers plenty of opportunities for use. Mature planting and fruit trees give a mainly lawned area and patio entertaining spaces visual features and aspects to this family friendly enclosed garden space. Down the side of the property is a block paved patio that runs to the parking area set behind a security electric gate that leads to the double garage or potential annexe/house.Annexe / Additional HouseThe current owners had the plans drawn up to change this large double garage into a large two bedroom house for a family member. Partially converted and offering options of use and layout the two storey building offers the potential for a large reception room plus additional dining room and separate kitchen, currently being used as large utility room. To the upstairs are two very good sized bedrooms and an additional room for a bathroom. This really could be a fantastic home in itself with over 1,200 sq feet of living space. Easily separated from the main house with its own entrance and parking plus a large garden to the rear currently set out as a market garden with raised beds for growing vegetables. A good sized space with a shed to the rear.LocationCulverstone is enviably located between Meopham and Borough Green, each with railway stations providing excellent links, with Ebbsfleet International also within a short drive providing international connections. The A2, M25, M20, M2 and Dartford Crossing also provide good vehicular access within a short distance. There are an array of local amenities within a short walk, with easy access to larger surrounding towns, as well as Bluewater Shopping Centre, for a wider variety of branded shopping, bars and restaurants. The area itself is well served by a choice of excellent local schools, as well as beautiful surrounding countryside.A highly rated Nursery and Junior school is situated opposite this wonderful home and bus stops for the local grammar school are just outside also. In our opinion this property could not be better placed for the growing family buyer.Storm PorchEntrance HallwaySitting Room7.62m 1.22m x 3.96m 3.05m (25 4 x 13 10)Dining Room7.62m 2.44m x 3.96m 3.35m (25 8 x 13 11)Kitchen Breakfast Room6.71m 0.61m x 4.57m 2.13m (22 2 x 15 7)Downstairs BathroomThree Chamber Cellar7.62m 2.44m x 6.40m 2.44m (25 8 x 21 8)First Floor LandingBedroom One3.96m 3.05m x 3.96m 1.22m (13 10 x 13 4)Bedroom Two3.96m 3.05m x 3.66m 1.83m (13 10 x 12 6)Bedroom Three3.96m 2.44m x 3.66m 1.52m (13 8 x 12 5)Bedroom Four3.96m 3.35m x 3.35m 3.35m (13 11 x 11 11)Annexe Two Bedroom House / GarageGarage5.79m 2.13m x 5.79m 2.13m (19 7 x 19 7)Utility Room / Kitchen5.79m 0.91m x 3.35m 0.61m (19 3 x 11 2)Workshop / Dining Room5.79m 2.44m x 2.13m 2.74m (19 8 x 7 9)LandingBedroom One5.49m 2.74m x 3.05m 1.22m (18 9 x 10 4)Bedroom Two3.05m 1.22m x 2.74m 0.00m (10 4 x 9 0)Potential Bathroom3.05m 1.52m x 2.13m 0.30m (10 5 x 7 1)GardensDrive
Council tax
First listed
2 weeks agoMeopham, DA13
Placebuzz mortgage repayment calculator
Monthly repayment
The Est. Mortgage is for a 25 years repayment mortgage based on a 10% deposit and a 5.5% annual interest. It is only intended as a guide. Make sure you obtain accurate figures from your lender before committing to any mortgage. Your home may be repossessed if you do not keep up repayments on a mortgage.
Meopham, DA13 - Streetview
DISCLAIMER: Property descriptions and related information displayed on this page are marketing materials provided by Ibbett Mosely. Placebuzz does not warrant or accept any responsibility for the accuracy or completeness of the property descriptions or related information provided here and they do not constitute property particulars. Please contact Ibbett Mosely for full details and further information.


