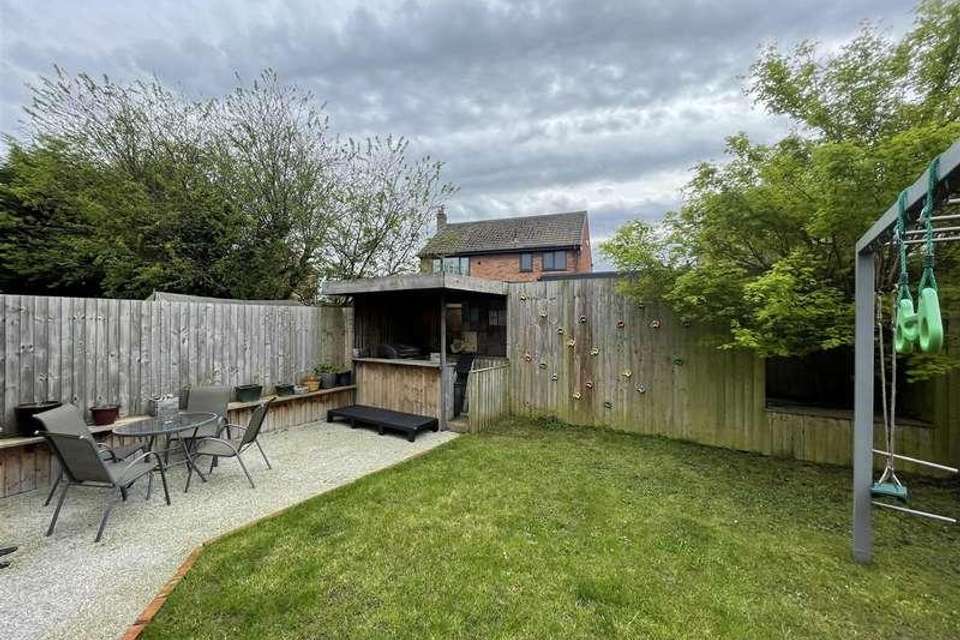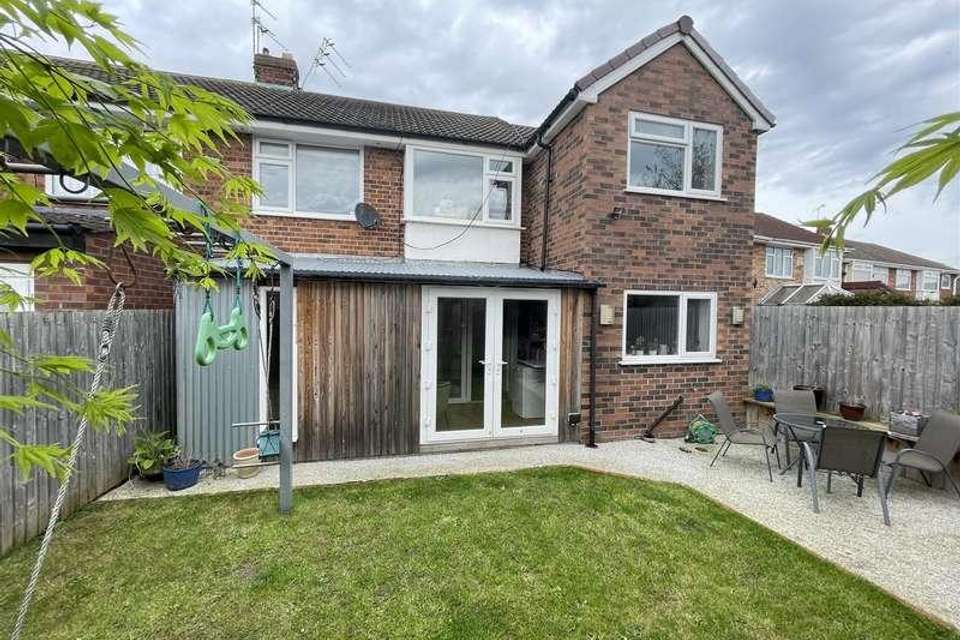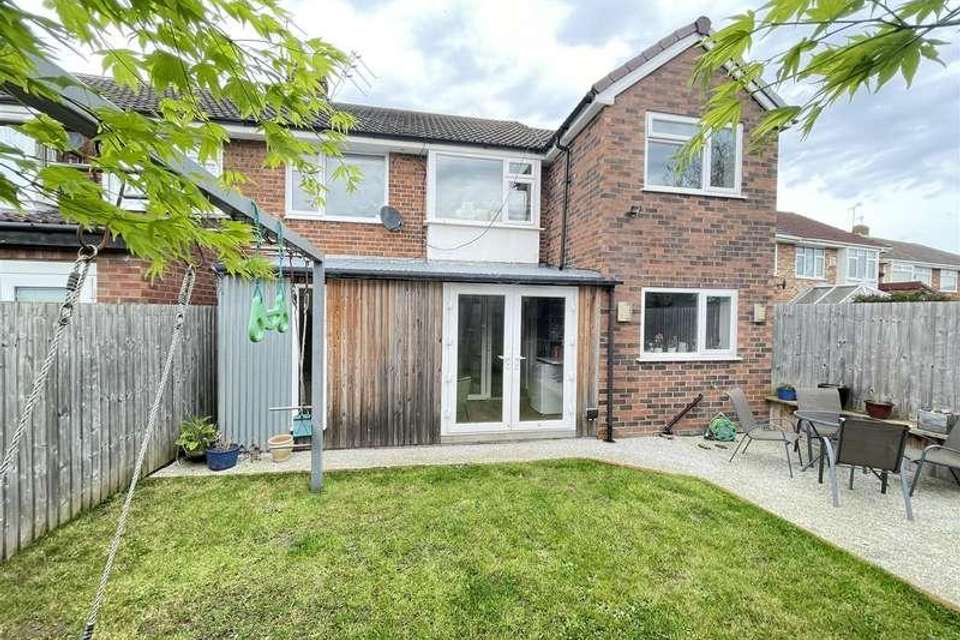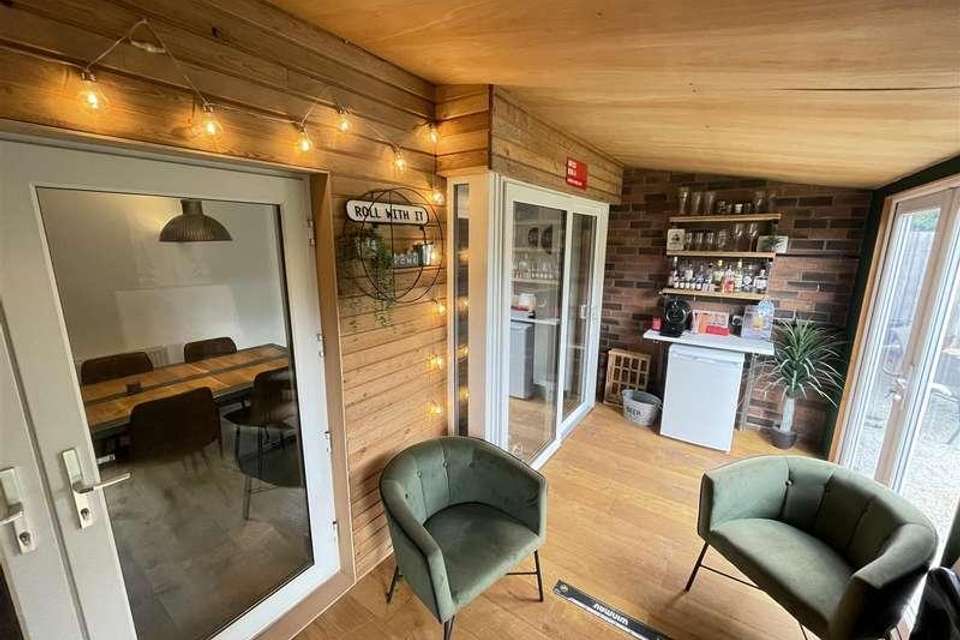4 bedroom semi-detached house for sale
Wirral, CH48semi-detached house
bedrooms
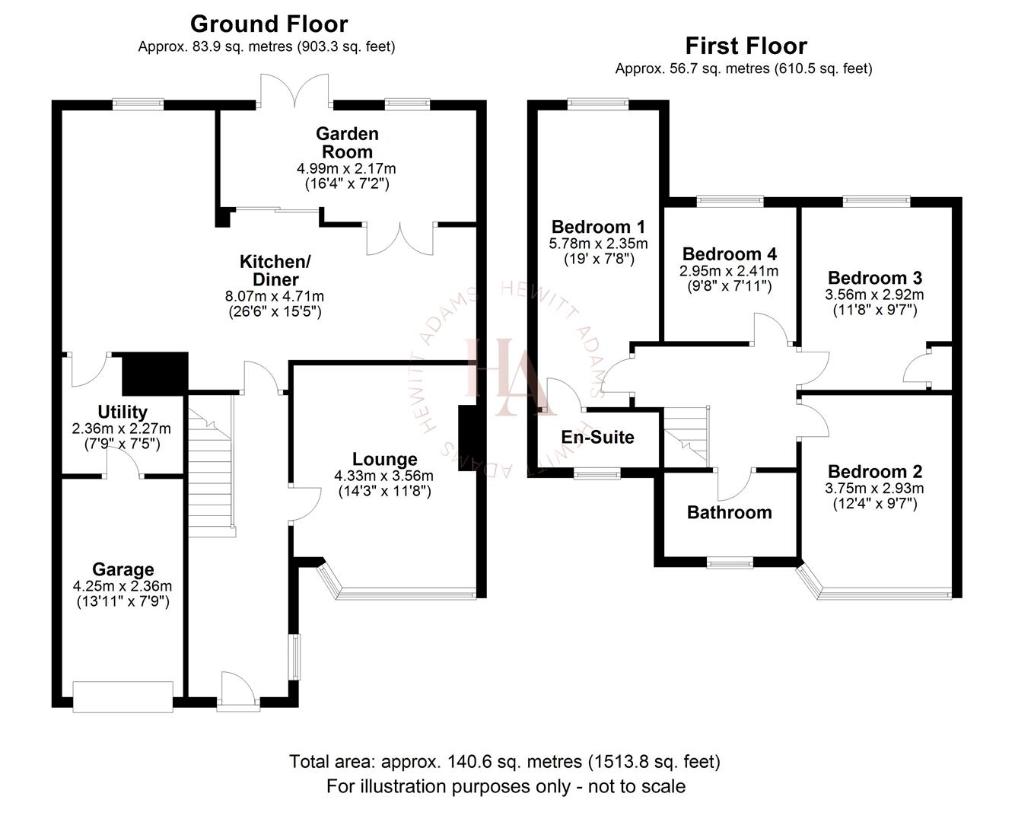
Property photos

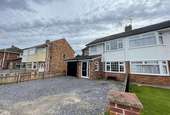
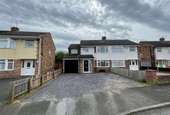

+26
Property description
***Four Bed Semi Detached - Extended - Desirable West Kirby Location - South Facing Garden***Hewitt Adams is thrilled to bring to the market this EXTENDED FOUR BEDROOM semi detached property in the HIGHLY DESIRABLE location of West Kirby and CH48. A short journey from the bustling seaside town of West Kirby, where you will find restaurants, bars and the train link to Liverpool and further afield.This well presented property has a WONDERFULLY WARM family feeling to it and invites new owners to start creating memories from day one! Boasting an OPEN PLAN kitchen diner, COZY living room and garden room, this FAMILY FRIENDLY home is sure to attract a lot of interest.In brief the property affords: hall, lounge, open plan kitchen diner, utility/WC, and garden room. Upstairs there are four bedrooms, one with an en suite, and a family bathroom.Externally, there is off road driveway parking for multiple cars to the front. At the rear, you will find the SOUTH FACING garden, mainly laid to lawn and with the added bonus of a covered BBQ area/outside bar.Call Hewitt Adams today to book your viewing.Front EntranceInto:HallDouble glazed window, radiator, power point, stairs to first floorLounge3.56 x 4.33 (11'8 x 14'2 )Double glazed bay window, radiator, power point, fire placeKitchen Diner8.07 x 4.71 (26'5 x 15'5 )Modern and stylish kitchen - wall and base units with contrasting counter tops, integral kitchen appliances including induction hon, oven and microwave, fridge and freezer, dishwasher;inset sink. Plenty of space for a six seat dining table. Double doors and sliding doors to the garden room. Door to utilityUtility/WC2.36 x 2.27 (7'8 x 7'5 )Wall units and counter top, space and plumbing for white goods, WC, wash hand basin, door to garageGarden Room4.99 x 2.17 (16'4 x 7'1 )Double glazed patio doors and window to rear, power pointsFirst FloorBedroom One2.35 x 5.78 (7'8 x 18'11 )Double glazed window, power points, door to:En Suite2.37 x 1.19 (7'9 x 3'10 )Walk in shower, wash hand basin with vanity unit, WC, radiator, tiled floorBedroom Two2.93 x 3.75 (9'7 x 12'3 )Double glazed bay window, radiator, power pointBedroom Three2.92 x 3.56 (9'6 x 11'8 )Double glazed window, radiator, power point, integral cupboardBedroom Four2.95 x 2.41 (9'8 x 7'10 )Double glazed window, radiator, power point - currently used as a walk in wardrobeBathroom2.92 x 1.65 (9'6 x 5'4 )Comprising shower over bath, WC, wash hand basin, radiatorExternallyFront - Off road driveway parking for multiple cars and access to the garageRear - Sunny aspect south facing garden laid to lawn and gravel with a covered BBQ area/outside bar
Interested in this property?
Council tax
First listed
2 weeks agoWirral, CH48
Marketed by
Hewitt Adams 8 The Cross,Neston,Liverpool,CH64 9UBCall agent on 0151 342 8200
Placebuzz mortgage repayment calculator
Monthly repayment
The Est. Mortgage is for a 25 years repayment mortgage based on a 10% deposit and a 5.5% annual interest. It is only intended as a guide. Make sure you obtain accurate figures from your lender before committing to any mortgage. Your home may be repossessed if you do not keep up repayments on a mortgage.
Wirral, CH48 - Streetview
DISCLAIMER: Property descriptions and related information displayed on this page are marketing materials provided by Hewitt Adams. Placebuzz does not warrant or accept any responsibility for the accuracy or completeness of the property descriptions or related information provided here and they do not constitute property particulars. Please contact Hewitt Adams for full details and further information.





