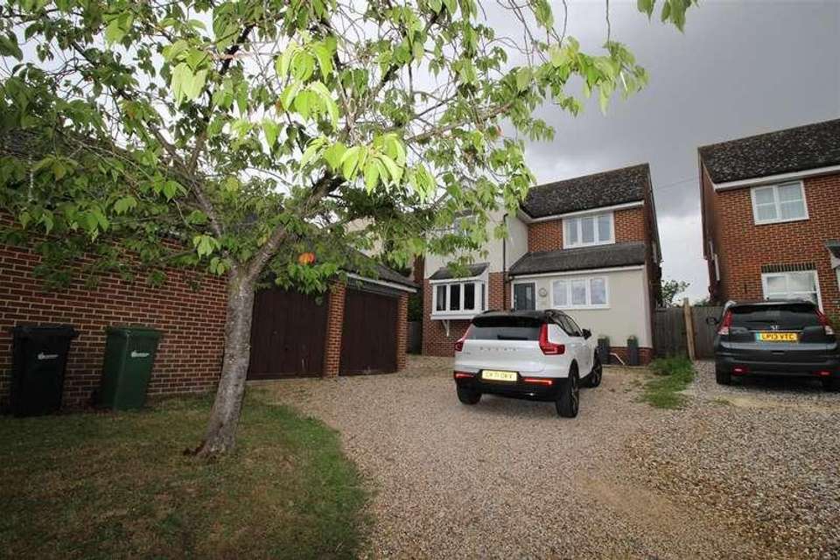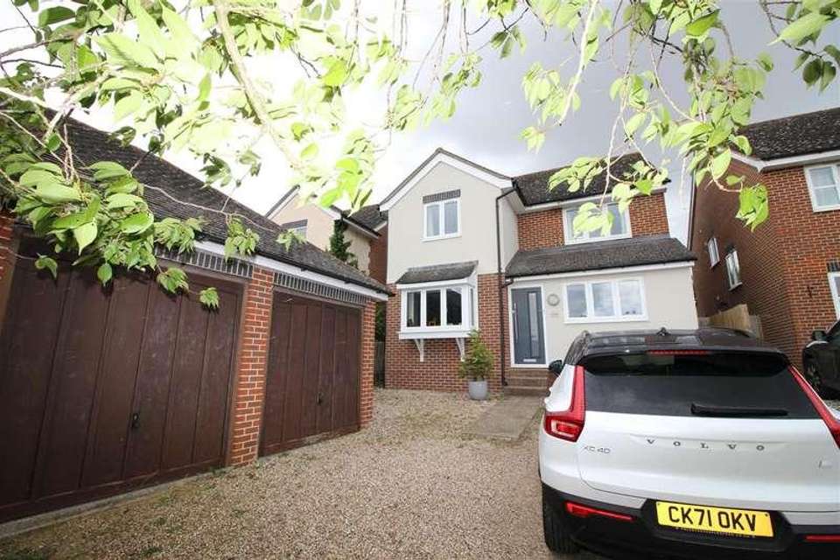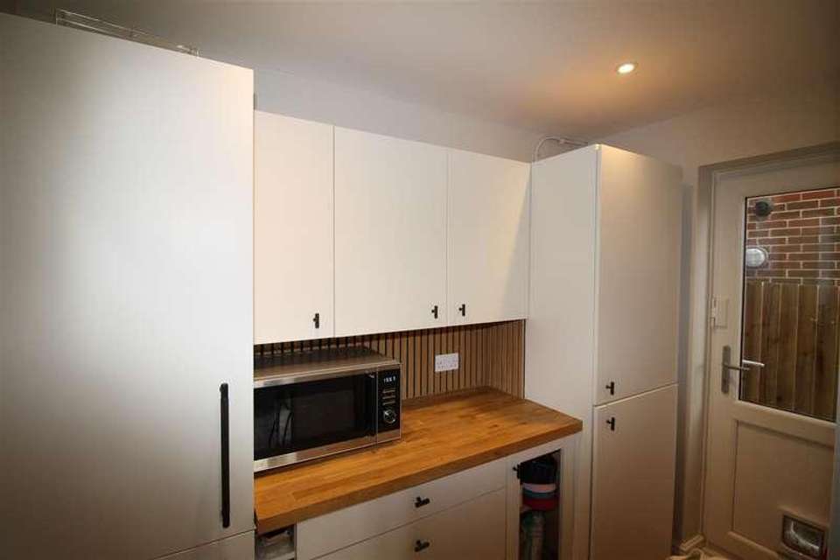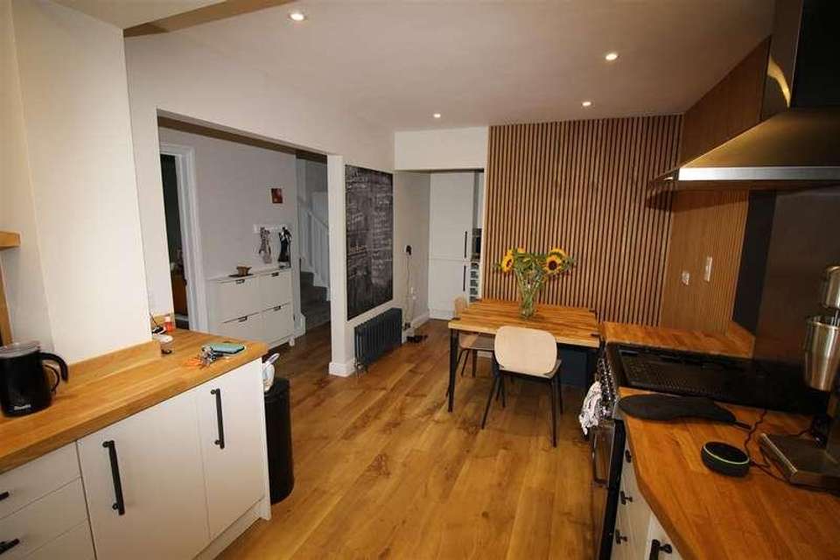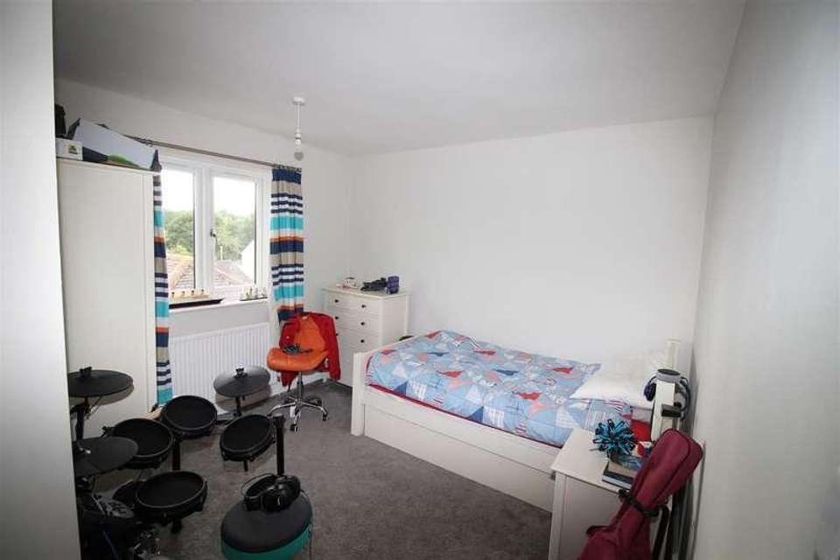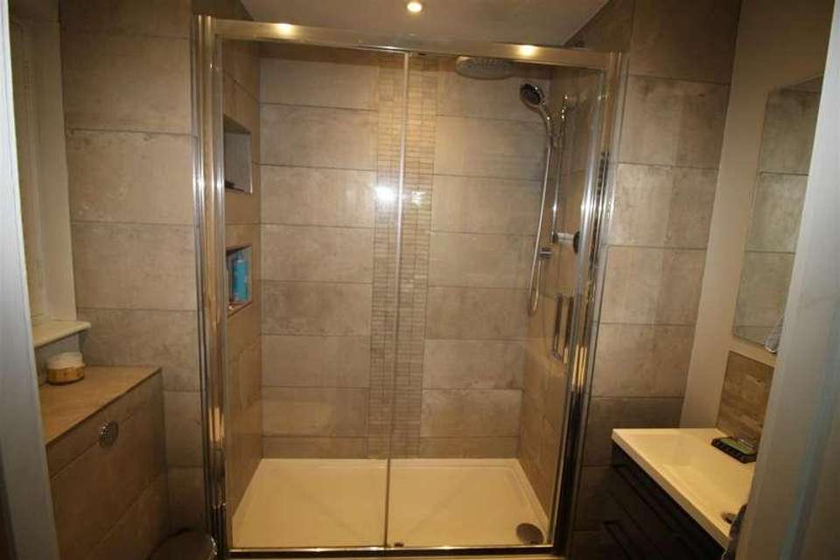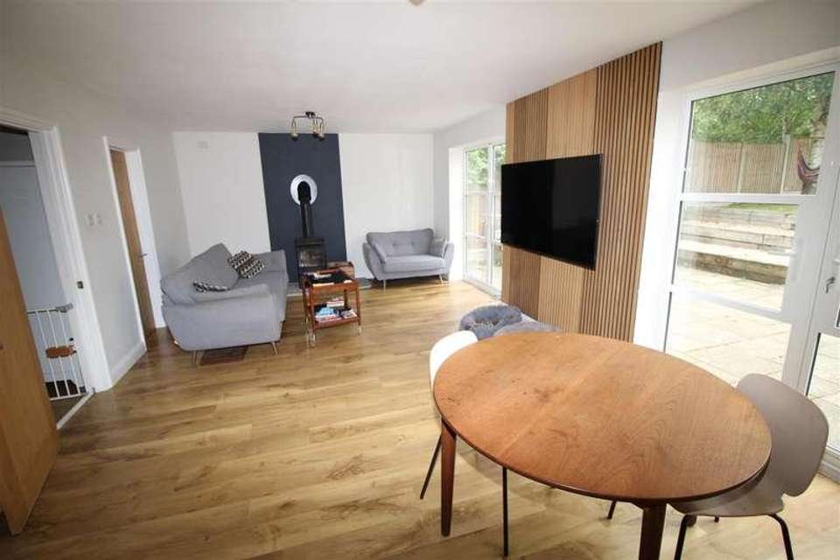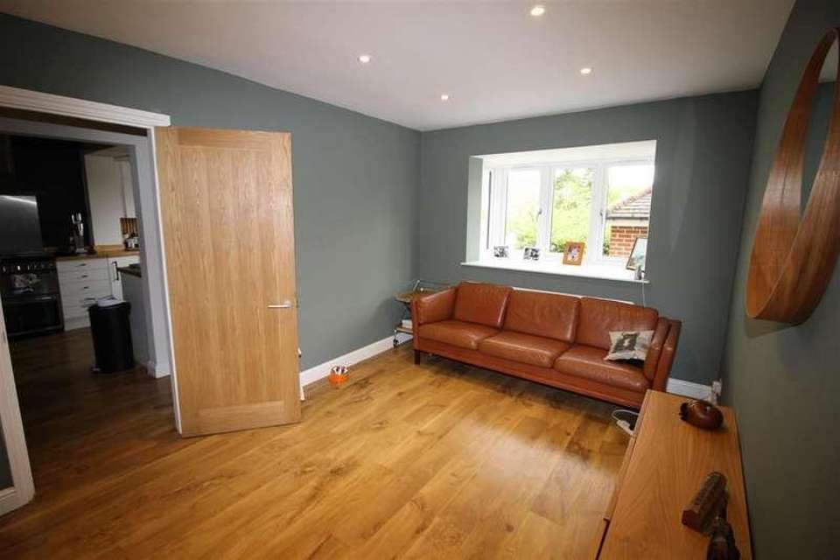4 bedroom detached house for sale
Colchester, CO6detached house
bedrooms
Property photos

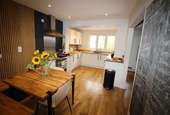
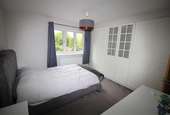
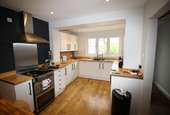
+12
Property description
Available with no onward chain this large four bedroom detached house. The property has kitchen/breakfast room, dining room, large lounge and downstairs cloakroom to the ground floor. To the first floor there are four double bedrooms, ensuite to master bedroom and family bathroom. To the rear there is a large garden overlooking countryside with a self contained office with power and light connected. To the front there is parking and a double garage. Viewing is highly recommended.Entrance HallComposite door to hallway, wooden floor, radiator, doors to :-Kitchen/Breakfast Room5.0 x 2.70 (16'4 x 8'10 )Double glazed window to front aspect, range of base and eye level units, built in dishwasher, cooker with extractor over. Wood flooring, feature radiator and wood effect panelling to feature wall. Breakfast area, with built in bench seating. Door to :-Utility RoomWood flooring, radiator, door to side aspect.Dining Room4.8 x 2.90 (15'8 x 9'6 )Double glazed window to front aspect, wood flooring, feature radiator.Lounge6.9 x 3.9 (22'7 x 12'9 )Two sets of French doors to rear garden, wood flooring, feature fireplace with wood burning stove, feature wall with panelling, feature radiator.Downstairs CloakroomLow level WC, wash hand basin, wood flooringStairs and LandlingDouble glazed window to side aspect, loft hatch, doors to :-Bedroom One3.5 x 3.3 to wardrobes (11'5 x 10'9 to wardrobesDouble glazed window to rear aspect, built in wardrobes, radiator, door to :-En SuiteDouble glazed window to side aspect, enclosed shower cubicle , low level WC, wash hand basin, heated towel railBedroom Two4.00 x 3.00 (13'1 x 9'10 )Double glazed window to rear aspect, radiator.Bedroom three3.50x 2.90 (11'5 x 9'6 )double glazed window to front aspect, radiator.Bedroom Four3.20 2.90 (10'5 9'6 )Double glazed window to front aspect, radiator.BathroomDouble glazed window to side aspect, low level WC, wash hand basin, bath with shower over , shower screen, heated towel rail.Rear GardenLarge rear garden commencing with patio area with remaining with shrub and lawn enclosed with fencing. Stand alone office with power and lightFrontShingle driveway leading to double garage with power and light connected
Council tax
First listed
Over a month agoColchester, CO6
Placebuzz mortgage repayment calculator
Monthly repayment
The Est. Mortgage is for a 25 years repayment mortgage based on a 10% deposit and a 5.5% annual interest. It is only intended as a guide. Make sure you obtain accurate figures from your lender before committing to any mortgage. Your home may be repossessed if you do not keep up repayments on a mortgage.
Colchester, CO6 - Streetview
DISCLAIMER: Property descriptions and related information displayed on this page are marketing materials provided by Philip James Estates. Placebuzz does not warrant or accept any responsibility for the accuracy or completeness of the property descriptions or related information provided here and they do not constitute property particulars. Please contact Philip James Estates for full details and further information.

