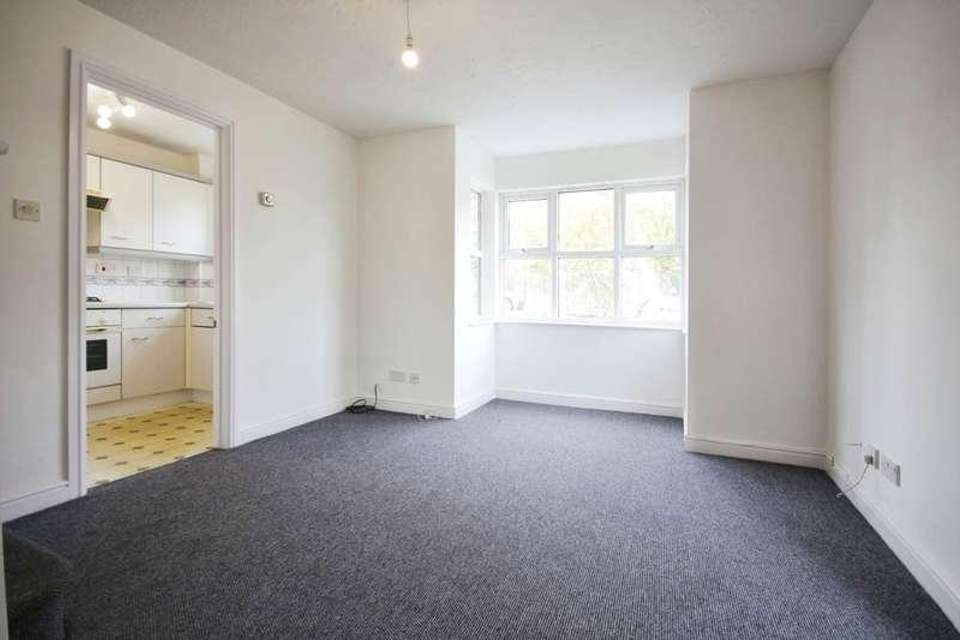1 bedroom property for sale
Warfield, RG42property
bedroom
Property photos




+4
Property description
** CHAIN FREE ** Step right this way and feast your eyes on this delightful semi-detached property that`s just popped onto the market! It`s been neutrally decorated, ready for you to put your own stamp on it, and is currently up for sale.The property offers one cosy yet spacious bedroom, perfect for those who value their privacy. The bedroom is a good double size, ample built-in wardrobes, and generous natural light ensuring a bright and welcoming atmosphere. The upstairs has a 3 piece bathroom.The property also features a lovely kitchen which benefits from plenty of natural light, making it a bright and inviting space.The reception room is another gem, featuring large windows and high ceilings, which only adds to the feeling of space. Plus, the built-in storage keeps clutter at bay, ensuring a tidy and organised space.The property sits in a quiet and peaceful location, surrounded by local amenities and a strong local community. It`s the perfect spot for those who prefer a tranquil lifestyle, yet still want to be close to the action.Entrance HallSide elevation double glazed window, door to living room.Living Room - 15'8" (4.78m) x 11'5" (3.48m)Rear elevation double glazed bay window, TV point, BT point, stairs to first floor landing.Kitchen - 8'10" (2.69m) x 6'1" (1.85m)Front elevation double glazed window, a range of eye and base level units with rolled edge work surfaces, integrated oven with hob and extractor hood over, one and half bowl stainless steel sink with drainer and mixer tap over, washing machine, storage cupboard housing fridge and freezer, part tiled walls, vinyl flooring, radiator.First Floor LandingDoors to bedroom and bathroom, airing cupboard with shelving.Bedroom - 13'4" (4.06m) x 11'9" (3.58m)Front elevation double glazed bay window, fitted wardrobe with hanging space and shelving, radiator.BathroomRear elevation double glazed frosted window, low level WC, pedestal hand wash basin with twin taps and shower attachment over, part tiled walls, tiled floor, radiator.OutsideLaid to lawn with courtesy path to front door and allocated parking for one vehicle.NoticePlease note we have not tested any apparatus, fixtures, fittings, or services. Interested parties must undertake their own investigation into the working order of these items. All measurements are approximate and photographs provided for guidance only.Council TaxBracknell Forest Council, Band C
Interested in this property?
Council tax
First listed
2 weeks agoWarfield, RG42
Marketed by
Sears Property 12 High Street,Bracknell,Berkshire,RG12 1LLCall agent on 01344 481111
Placebuzz mortgage repayment calculator
Monthly repayment
The Est. Mortgage is for a 25 years repayment mortgage based on a 10% deposit and a 5.5% annual interest. It is only intended as a guide. Make sure you obtain accurate figures from your lender before committing to any mortgage. Your home may be repossessed if you do not keep up repayments on a mortgage.
Warfield, RG42 - Streetview
DISCLAIMER: Property descriptions and related information displayed on this page are marketing materials provided by Sears Property. Placebuzz does not warrant or accept any responsibility for the accuracy or completeness of the property descriptions or related information provided here and they do not constitute property particulars. Please contact Sears Property for full details and further information.








